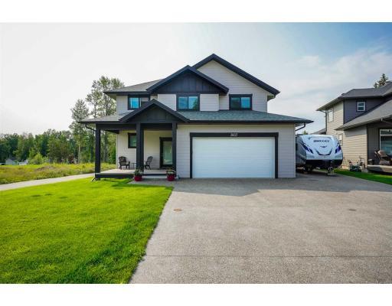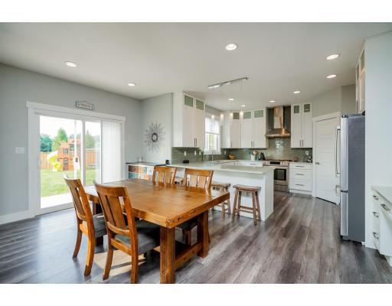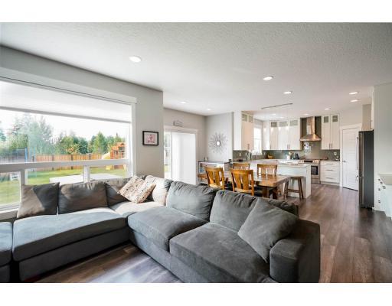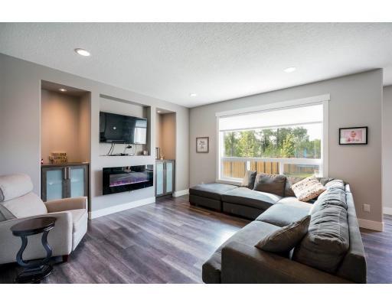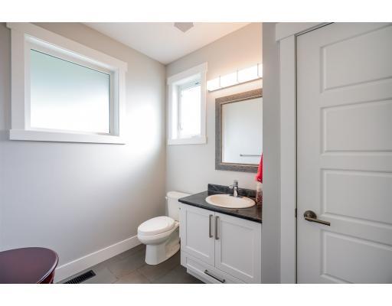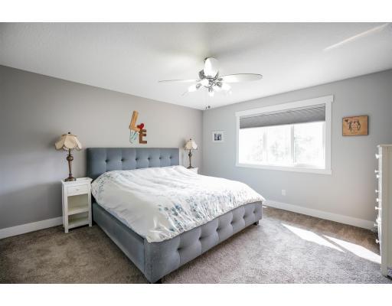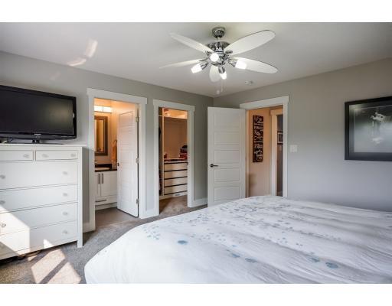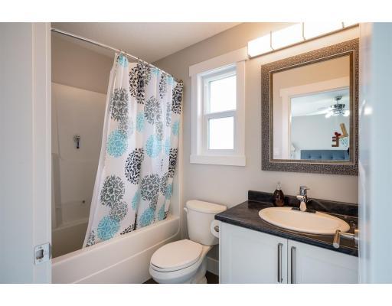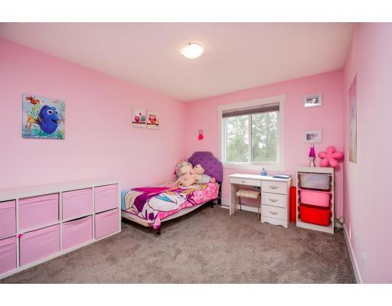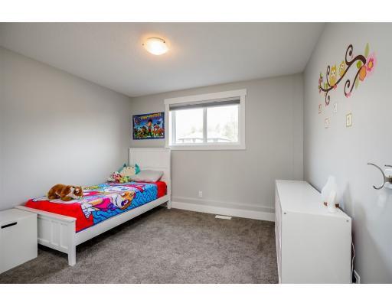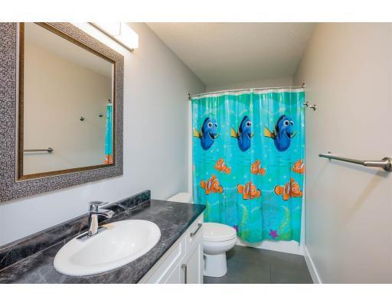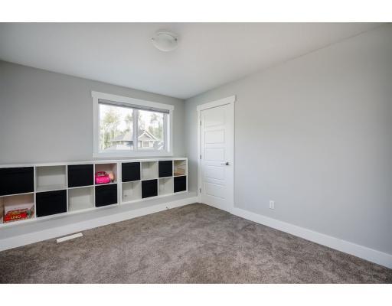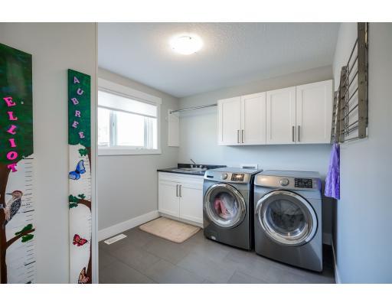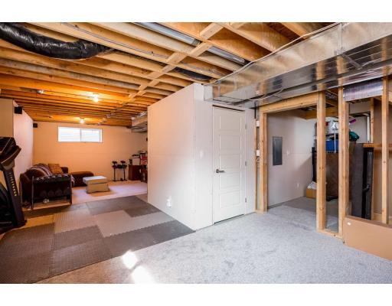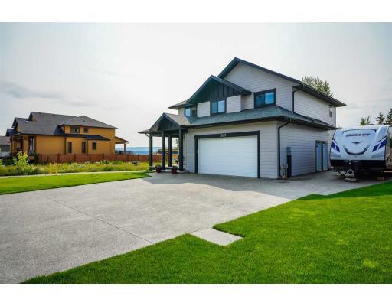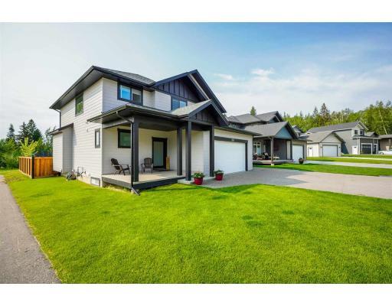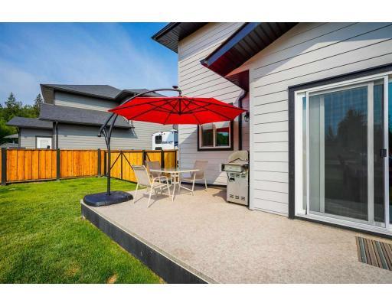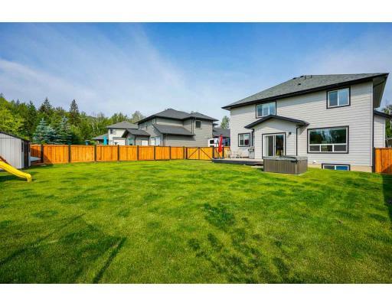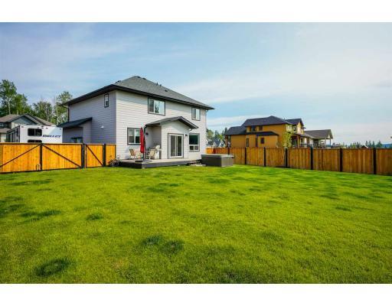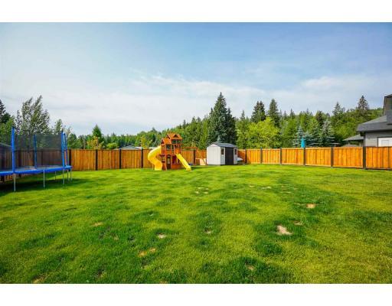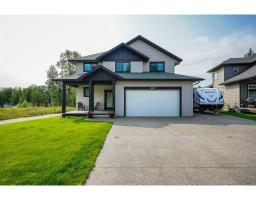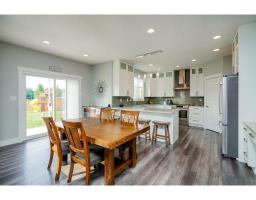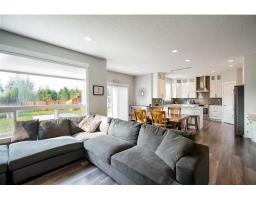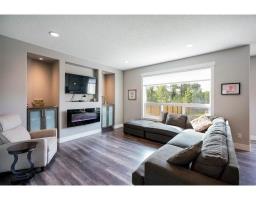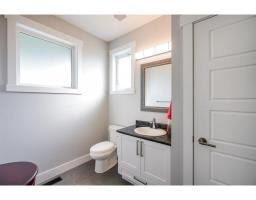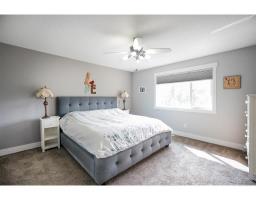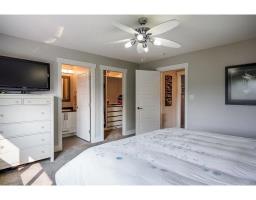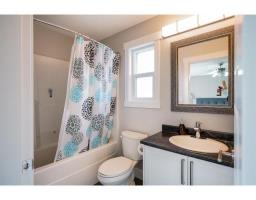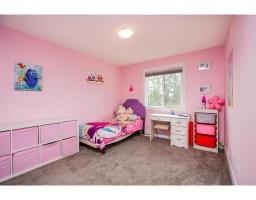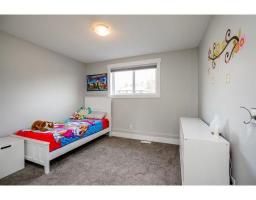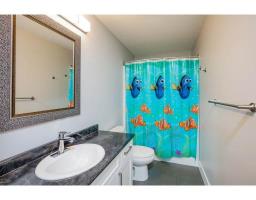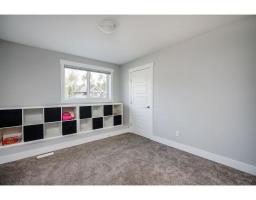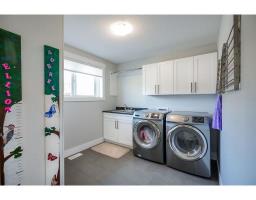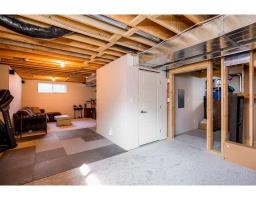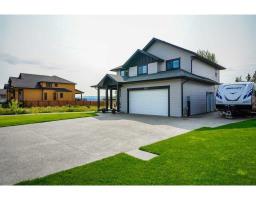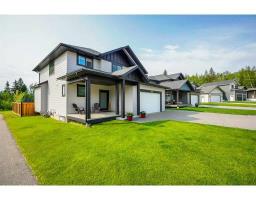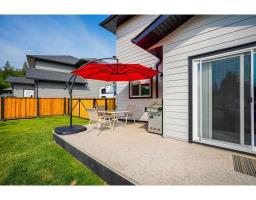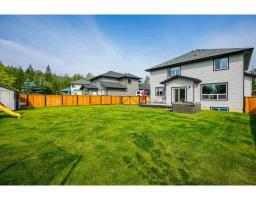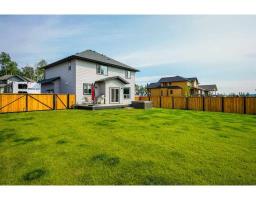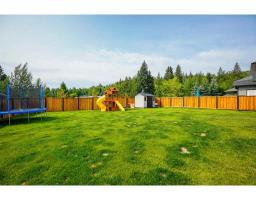3837 Barnes Drive Prince George, British Columbia V2N 5K7
$589,900
Quality-built house situated in a newly developed subdivision that is ideal for families. Full 2-storey-with-basement home. Modern open floor plan. Main floor features a bright kitchen with walk-in pantry, spacious living/dining area, large 2-piece bathroom and an electric fireplace. 4 bedroom, 2 full bathrooms and a convenient laundry room upstairs. Basement has a separate outside entrance, and offers suite potential. House is complete with hardie plank siding and an attached, double garage. Covered front balcony (14'7 x 11') and spacious sundeck at the back. Outside basement entrance. Just minutes from UNBC. Still covered under the 10-year home warranty. All measurements taken from plan, and buyer is to verify if important. Lot size taken from BC Tax Assessment. (id:22614)
Property Details
| MLS® Number | R2386178 |
| Property Type | Single Family |
| View Type | Mountain View |
Building
| Bathroom Total | 3 |
| Bedrooms Total | 4 |
| Appliances | Washer, Dryer, Refrigerator, Stove, Dishwasher |
| Basement Development | Unfinished |
| Basement Type | Full (unfinished) |
| Constructed Date | 2016 |
| Construction Style Attachment | Detached |
| Fire Protection | Smoke Detectors |
| Fireplace Present | Yes |
| Fireplace Total | 1 |
| Fixture | Drapes/window Coverings |
| Foundation Type | Concrete Perimeter |
| Roof Material | Asphalt Shingle |
| Roof Style | Conventional |
| Stories Total | 3 |
| Size Interior | 1970 Sqft |
| Type | House |
| Utility Water | Municipal Water |
Land
| Acreage | No |
| Size Irregular | 0.22 |
| Size Total | 0.22 Ac |
| Size Total Text | 0.22 Ac |
Rooms
| Level | Type | Length | Width | Dimensions |
|---|---|---|---|---|
| Above | Laundry Room | 8 ft ,9 in | 9 ft ,6 in | 8 ft ,9 in x 9 ft ,6 in |
| Above | Bedroom 2 | 10 ft | 11 ft ,9 in | 10 ft x 11 ft ,9 in |
| Above | Bedroom 3 | 10 ft ,3 in | 11 ft ,8 in | 10 ft ,3 in x 11 ft ,8 in |
| Above | Master Bedroom | 14 ft | 14 ft | 14 ft x 14 ft |
| Above | Bedroom 4 | 10 ft ,3 in | 11 ft | 10 ft ,3 in x 11 ft |
| Basement | Other | 13 ft | 13 ft | 13 ft x 13 ft |
| Basement | Other | 13 ft ,3 in | 8 ft ,6 in | 13 ft ,3 in x 8 ft ,6 in |
| Basement | Other | 13 ft ,4 in | 13 ft | 13 ft ,4 in x 13 ft |
| Basement | Utility Room | 6 ft | 5 ft | 6 ft x 5 ft |
| Basement | Other | 8 ft ,3 in | 13 ft ,4 in | 8 ft ,3 in x 13 ft ,4 in |
| Main Level | Kitchen | 13 ft ,1 in | 11 ft ,4 in | 13 ft ,1 in x 11 ft ,4 in |
| Main Level | Eating Area | 18 ft | 10 ft | 18 ft x 10 ft |
| Main Level | Family Room | 14 ft | 14 ft | 14 ft x 14 ft |
https://www.realtor.ca/PropertyDetails.aspx?PropertyId=20885408
Interested?
Contact us for more information
Daniel Strickland
www.danstrickland.ca
https://www.facebook.com/profile.php?id=630397502
www.linkedin.com/in/dan-strickland-2a005118
(883) 817-6507
(778) 508-7639
