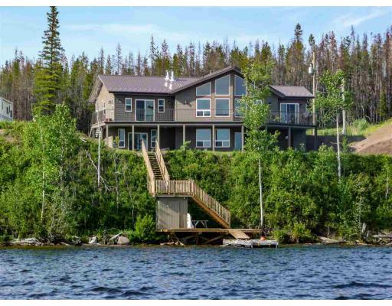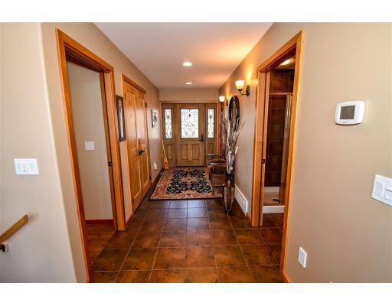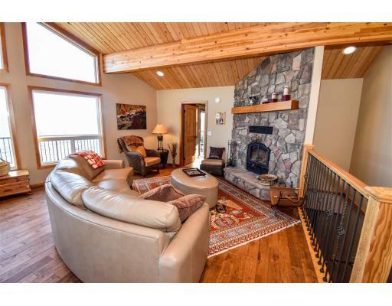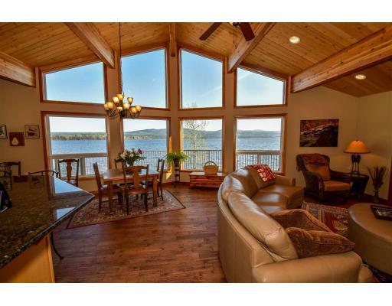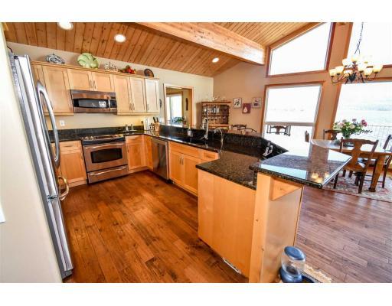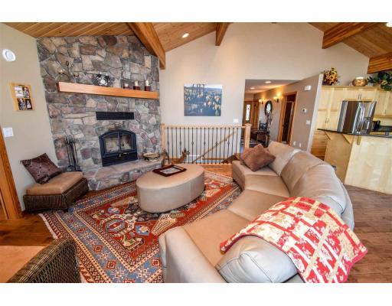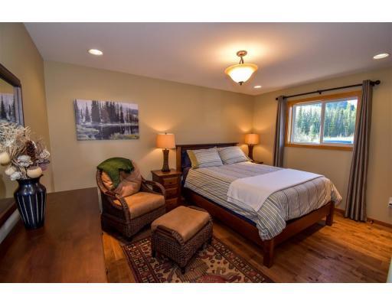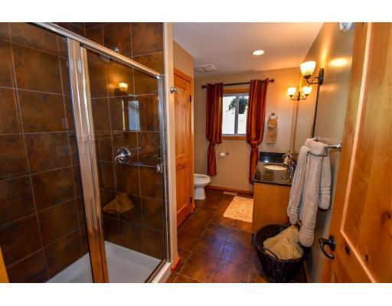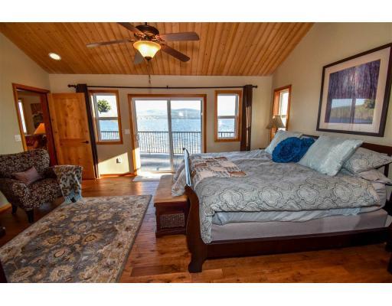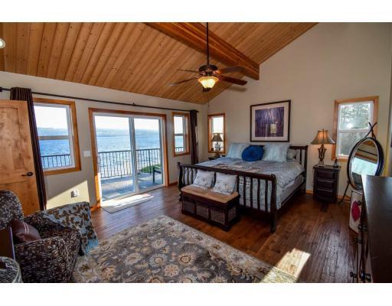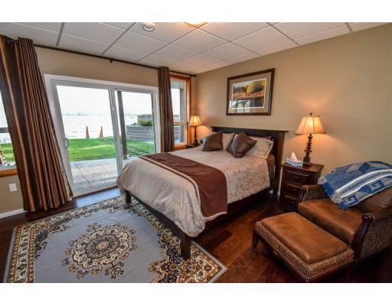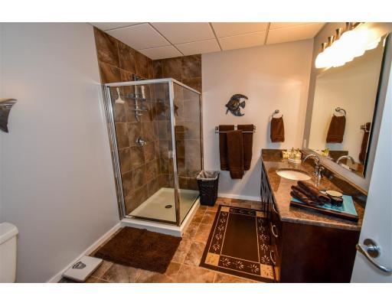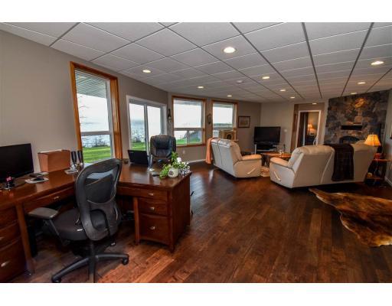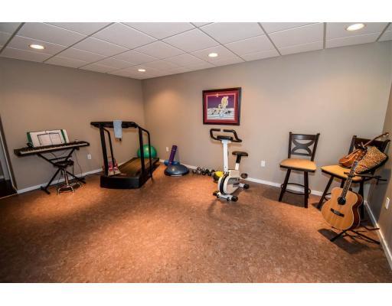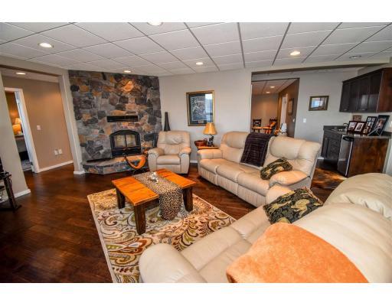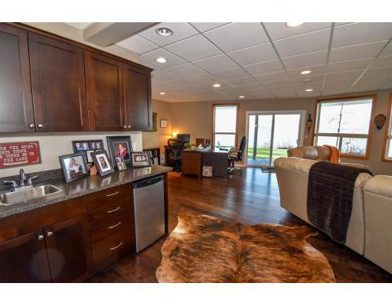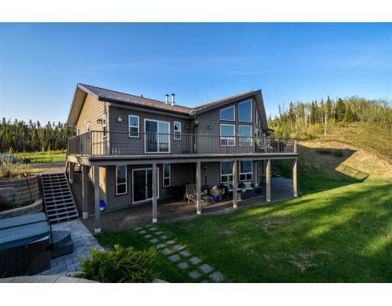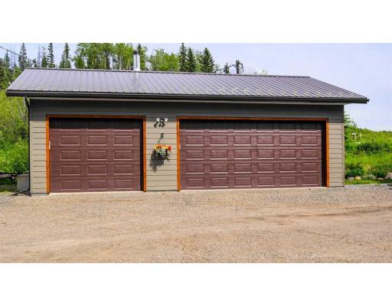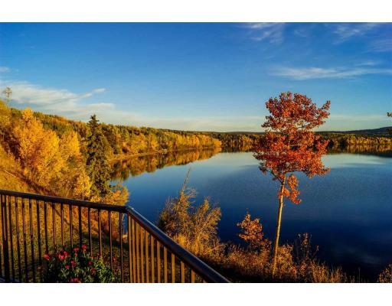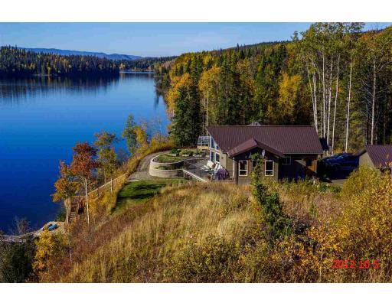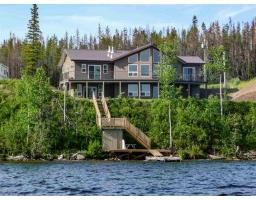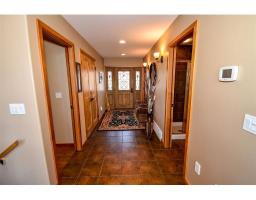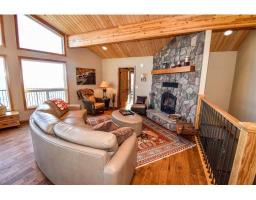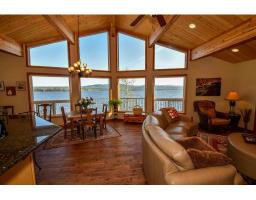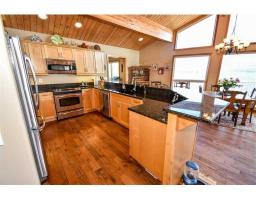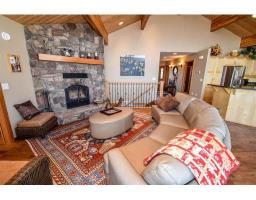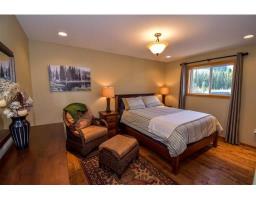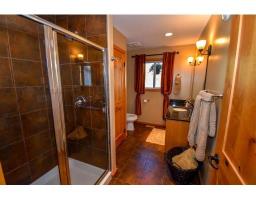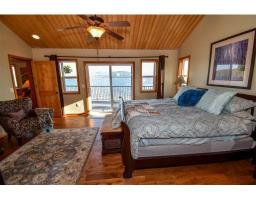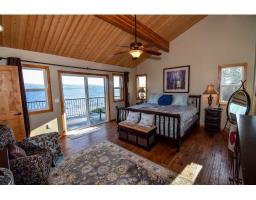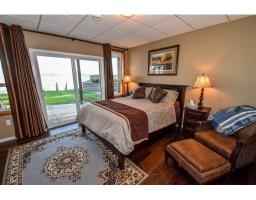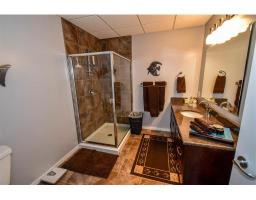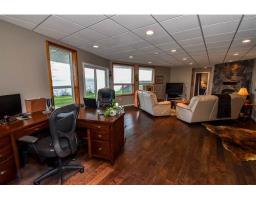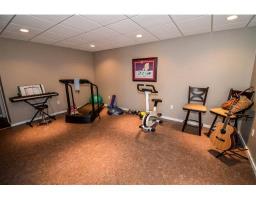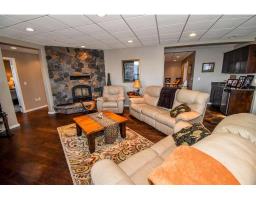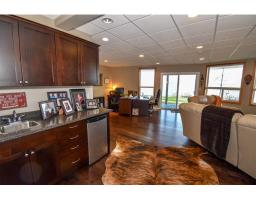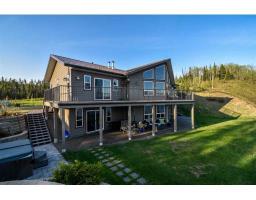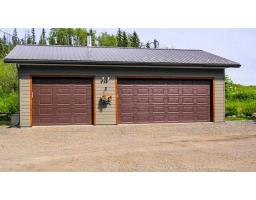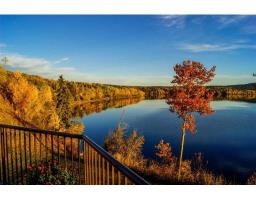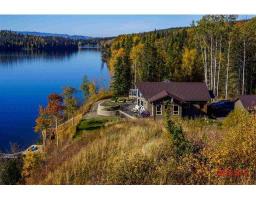38537 Driftwood Drive Burns Lake, British Columbia V0J 1E2
$729,000
* PREC - Personal Real Estate Corporation. Amazing lakefront on Francois Lake, BC's 2nd largest natural lake and one of it's best fishing lakes. It is clean, quiet and pristine; the moonless nights are so dark out here you can see millions of stars. No expenses were spared to create this luxury home. Open concept, granite, hardwood, cathedral ceilings, 2 beautiful fireplaces, high end kitchen, deluxe ensuites and large banks of windows. The Southern exposure and 180-degree view of the lake are taken to full advantage. Expansive concrete sundecks on two levels, walk out basement and waterside deck and dock. Detached 3 car garage is fully loaded, drilled well w 50 gallons/minute and GeoThermal heated & cooled. Built in 2008, like new and well below replacement cost. (id:22614)
Property Details
| MLS® Number | R2352736 |
| Property Type | Single Family |
| Storage Type | Storage |
| Structure | Workshop |
| View Type | View |
| Water Front Type | Waterfront |
Building
| Bathroom Total | 4 |
| Bedrooms Total | 3 |
| Amenities | Shared Laundry |
| Appliances | Washer, Dryer, Refrigerator, Stove, Dishwasher, Jetted Tub |
| Basement Type | Full |
| Constructed Date | 2008 |
| Construction Style Attachment | Detached |
| Cooling Type | Central Air Conditioning |
| Fireplace Present | Yes |
| Fireplace Total | 2 |
| Foundation Type | Concrete Perimeter |
| Roof Material | Metal |
| Roof Style | Conventional |
| Stories Total | 2 |
| Size Interior | 3470 Sqft |
| Type | House |
| Utility Water | Drilled Well |
Land
| Acreage | Yes |
| Landscape Features | Garden Area |
| Size Irregular | 168141.6 |
| Size Total | 168141.6 Sqft |
| Size Total Text | 168141.6 Sqft |
Rooms
| Level | Type | Length | Width | Dimensions |
|---|---|---|---|---|
| Basement | Recreational, Games Room | 28 ft | 22 ft | 28 ft x 22 ft |
| Basement | Bedroom 2 | 12 ft ,1 in | 13 ft | 12 ft ,1 in x 13 ft |
| Basement | Gym | 13 ft ,5 in | 17 ft | 13 ft ,5 in x 17 ft |
| Basement | Utility Room | 13 ft ,6 in | 12 ft ,9 in | 13 ft ,6 in x 12 ft ,9 in |
| Basement | Utility Room | 13 ft ,6 in | 8 ft ,1 in | 13 ft ,6 in x 8 ft ,1 in |
| Main Level | Foyer | 19 ft ,1 in | 5 ft ,1 in | 19 ft ,1 in x 5 ft ,1 in |
| Main Level | Living Room | 18 ft | 19 ft | 18 ft x 19 ft |
| Main Level | Kitchen | 12 ft | 10 ft ,2 in | 12 ft x 10 ft ,2 in |
| Main Level | Dining Room | 12 ft | 11 ft ,7 in | 12 ft x 11 ft ,7 in |
| Main Level | Master Bedroom | 14 ft ,8 in | 17 ft ,6 in | 14 ft ,8 in x 17 ft ,6 in |
| Main Level | Solarium | 14 ft | 9 ft ,6 in | 14 ft x 9 ft ,6 in |
| Main Level | Laundry Room | 6 ft ,5 in | 11 ft ,7 in | 6 ft ,5 in x 11 ft ,7 in |
| Main Level | Bedroom 3 | 14 ft | 12 ft | 14 ft x 12 ft |
https://www.realtor.ca/PropertyDetails.aspx?PropertyId=20482397
Interested?
Contact us for more information
Jennifer Sharp
www.Sandrah.biz
https://www.facebook.com/jennifersharprealestate/
https://www.linkedin.com/nhome/?trk=hb_signin
