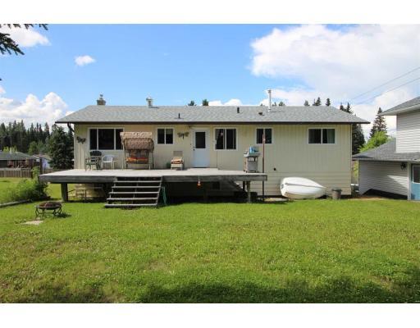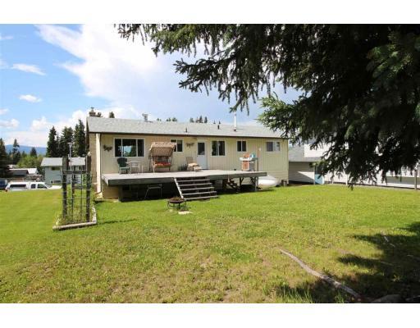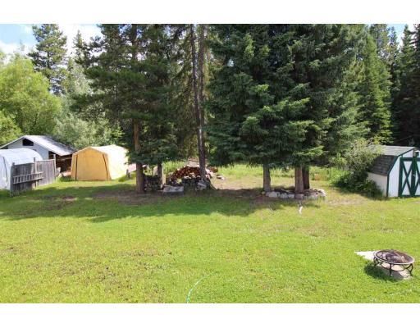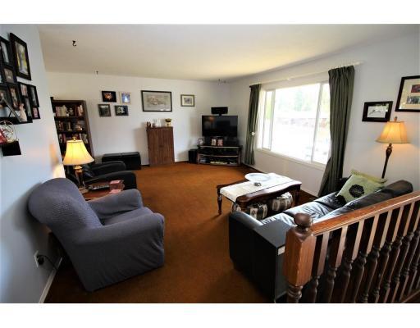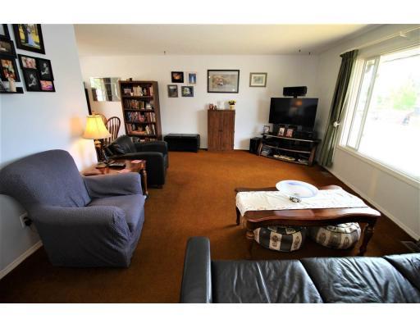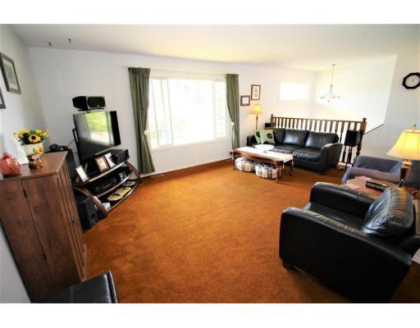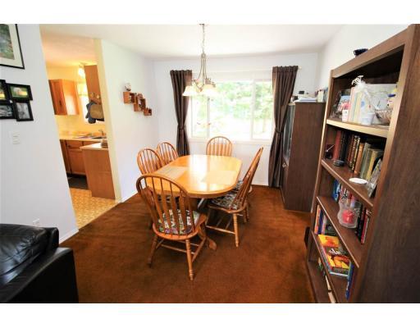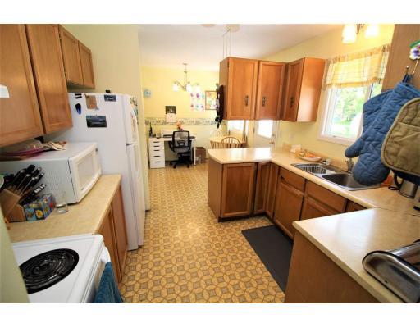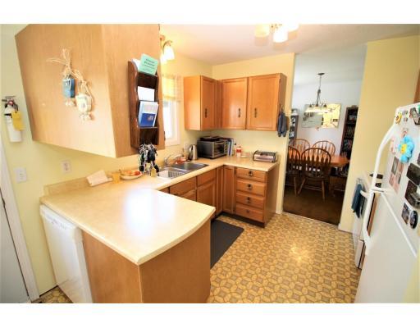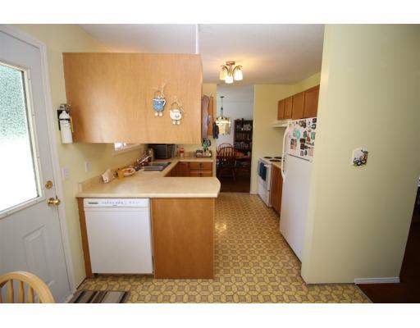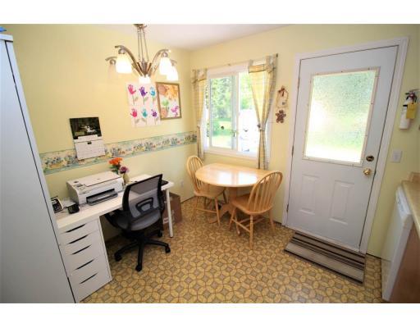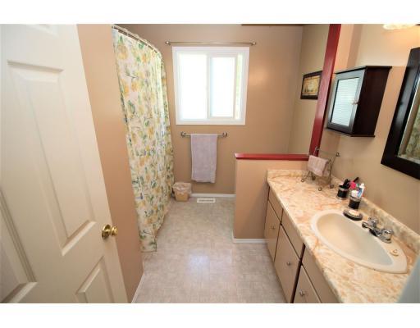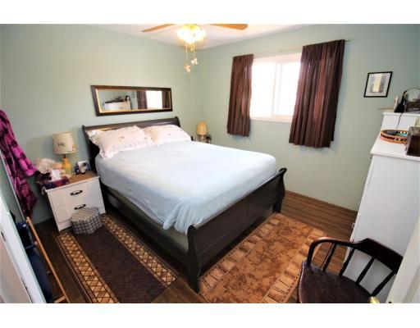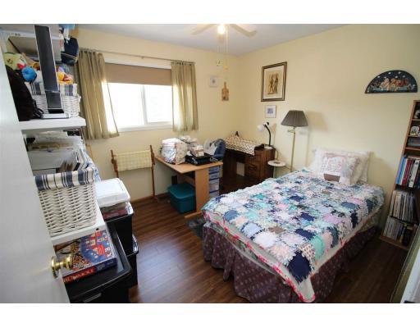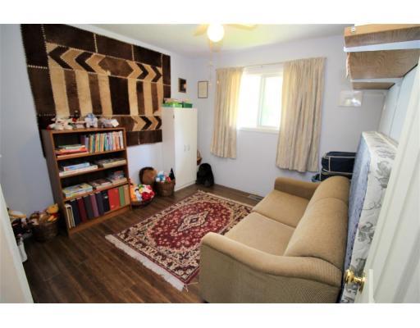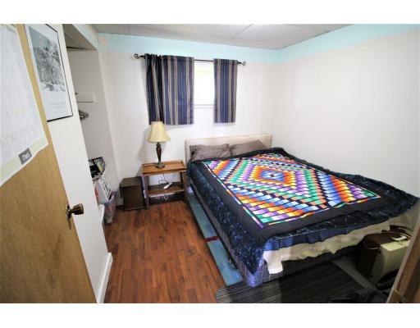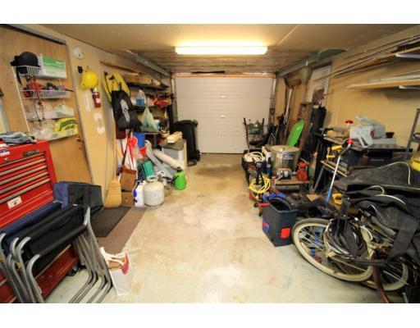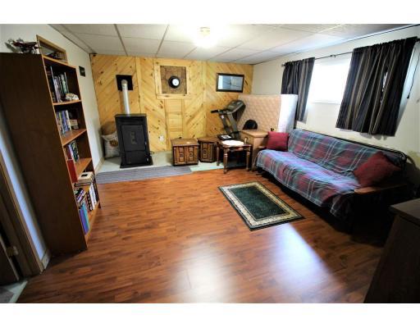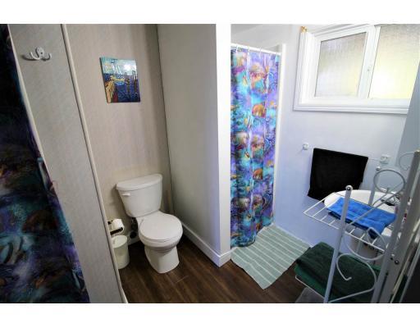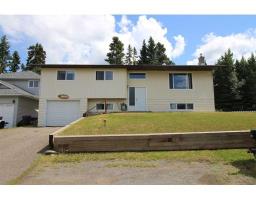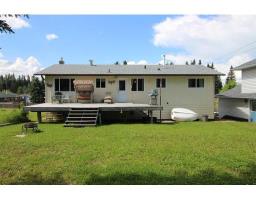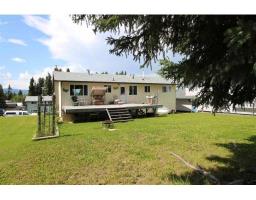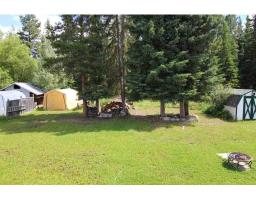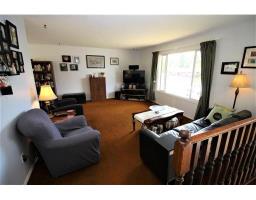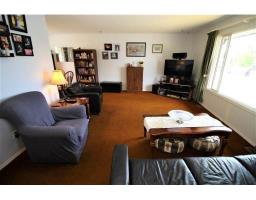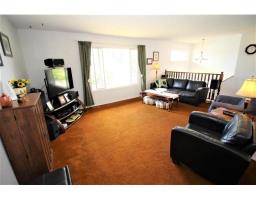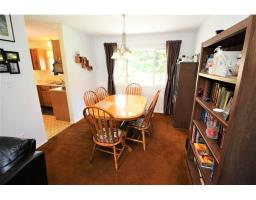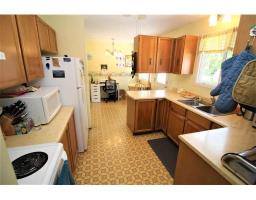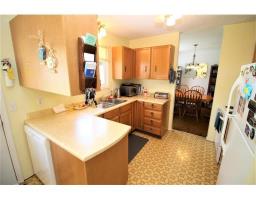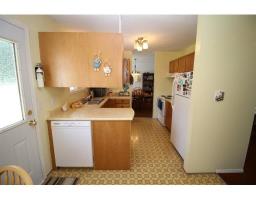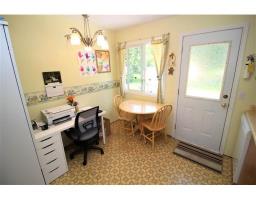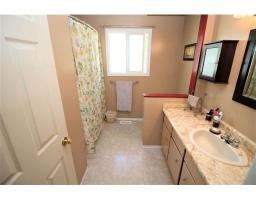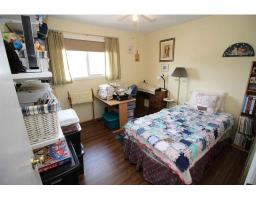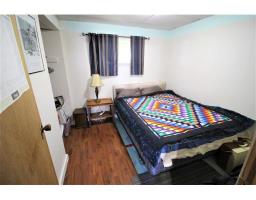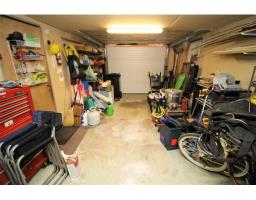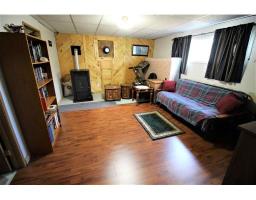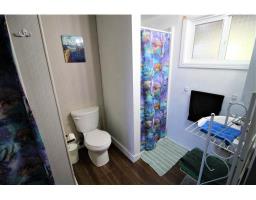3865 Omineca Crescent Houston, British Columbia V0J 1Z2
$168,000
* PREC - Personal Real Estate Corporation. Great Neighborhood! 5-bedroom family home near the top of popular Avalon Subdivision, with no neighbors behind. Paved drive, larger-than-average lot, and garage. Recent updates include new roof and eaves in 2018. Energy-efficient upgrades also include a high-efficiency gas furnace, vinyl windows, and an attic insulation upgrade. The main floor is bright and spacious with a large living room and dining room. Kitchen also has an eating area, and patio door to the sundeck. 3 bedrooms and a full bath up, and updated laminate flooring in the bedrooms. Large family room in the basement, with pellet stove, 4th and 5th bedrooms, storage room, and 3-pc bath with laundry. 24'6 x 11'6 garage makes a great workshop, hobby room, or parking. Appliances included. (id:22614)
Property Details
| MLS® Number | R2383825 |
| Property Type | Single Family |
Building
| Bathroom Total | 2 |
| Bedrooms Total | 5 |
| Appliances | Washer, Dryer, Refrigerator, Stove, Dishwasher |
| Architectural Style | Split Level Entry |
| Basement Type | Partial |
| Constructed Date | 1980 |
| Construction Style Attachment | Detached |
| Fireplace Present | Yes |
| Fireplace Total | 1 |
| Foundation Type | Wood |
| Roof Material | Fiberglass |
| Roof Style | Conventional |
| Stories Total | 2 |
| Size Interior | 2042 Sqft |
| Type | House |
| Utility Water | Municipal Water |
Land
| Acreage | No |
| Size Irregular | 7884 |
| Size Total | 7884 Sqft |
| Size Total Text | 7884 Sqft |
Rooms
| Level | Type | Length | Width | Dimensions |
|---|---|---|---|---|
| Basement | Bedroom 4 | 8 ft ,8 in | 8 ft ,8 in | 8 ft ,8 in x 8 ft ,8 in |
| Basement | Bedroom 5 | 8 ft ,8 in | 9 ft ,4 in | 8 ft ,8 in x 9 ft ,4 in |
| Basement | Family Room | 17 ft ,6 in | 13 ft ,2 in | 17 ft ,6 in x 13 ft ,2 in |
| Basement | Storage | 6 ft ,4 in | 9 ft ,4 in | 6 ft ,4 in x 9 ft ,4 in |
| Main Level | Living Room | 12 ft ,1 in | 18 ft | 12 ft ,1 in x 18 ft |
| Main Level | Kitchen | 8 ft ,8 in | 10 ft | 8 ft ,8 in x 10 ft |
| Main Level | Dining Room | 10 ft ,4 in | 10 ft | 10 ft ,4 in x 10 ft |
| Main Level | Eating Area | 8 ft ,1 in | 8 ft ,1 in | 8 ft ,1 in x 8 ft ,1 in |
| Main Level | Master Bedroom | 10 ft ,4 in | 11 ft ,6 in | 10 ft ,4 in x 11 ft ,6 in |
| Main Level | Bedroom 2 | 10 ft | 10 ft ,3 in | 10 ft x 10 ft ,3 in |
| Main Level | Bedroom 3 | 10 ft ,3 in | 10 ft ,6 in | 10 ft ,3 in x 10 ft ,6 in |
https://www.realtor.ca/PropertyDetails.aspx?PropertyId=20855432
Interested?
Contact us for more information
Dan Hansma
Personal Real Estate Corporation
www.danhansma.ca
https://www.facebook.com/danhansma.calderwoodrealty

