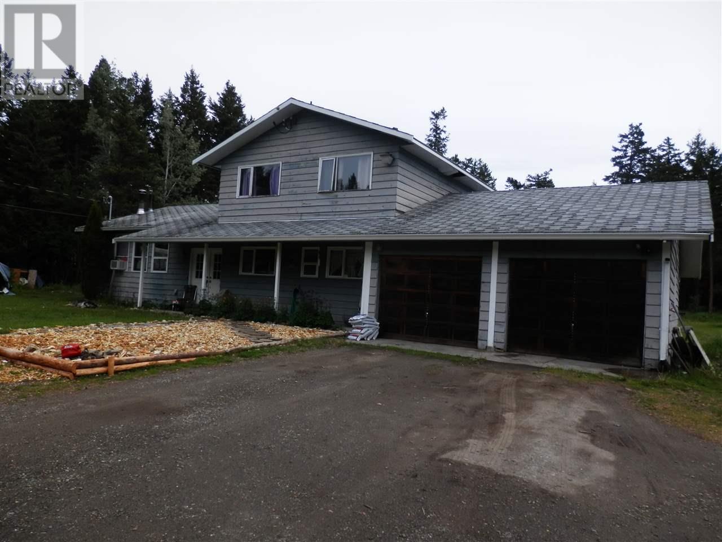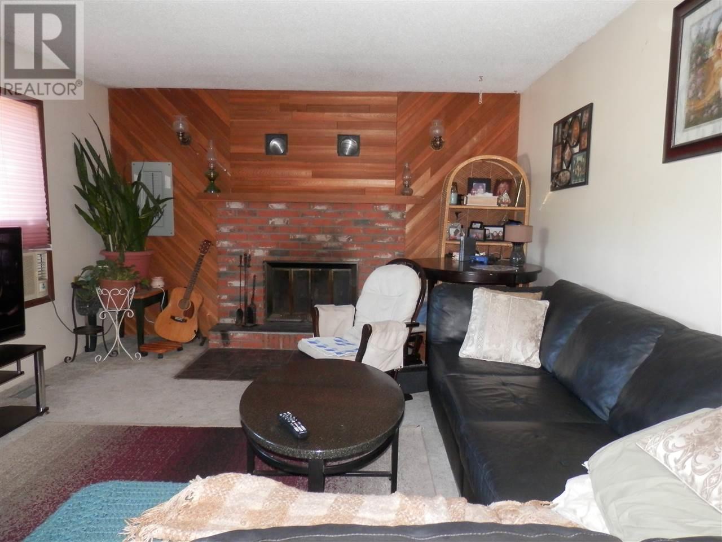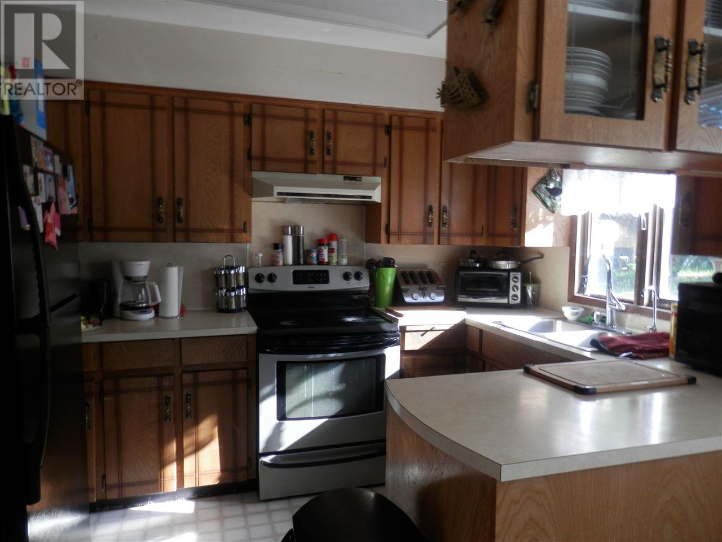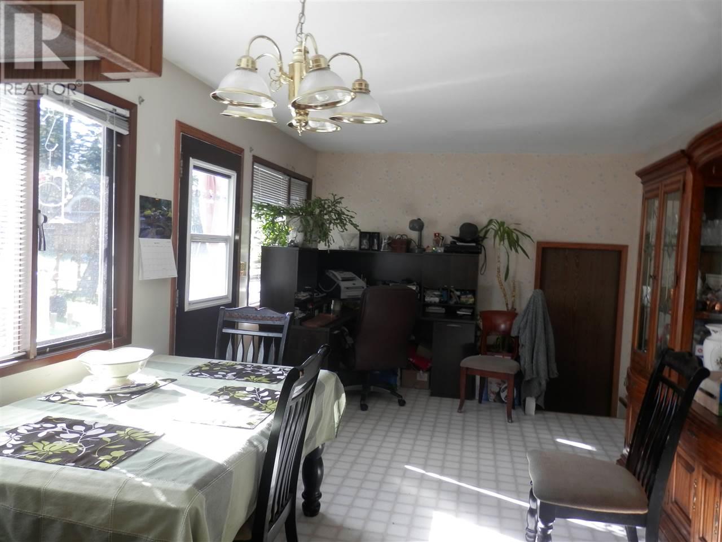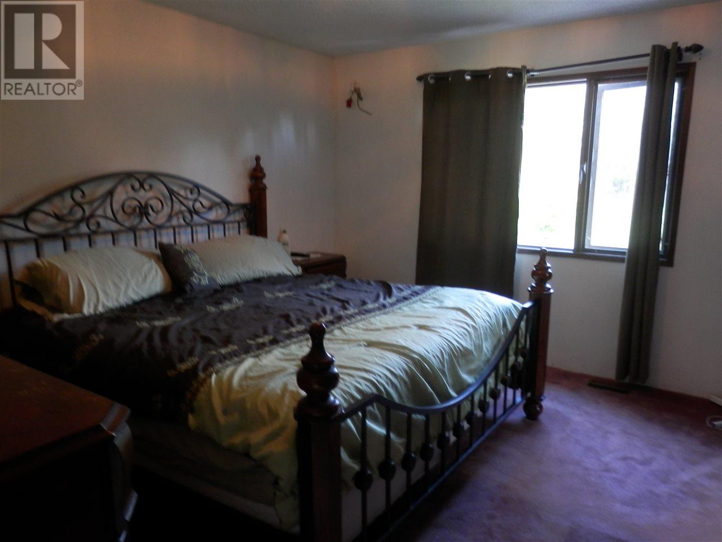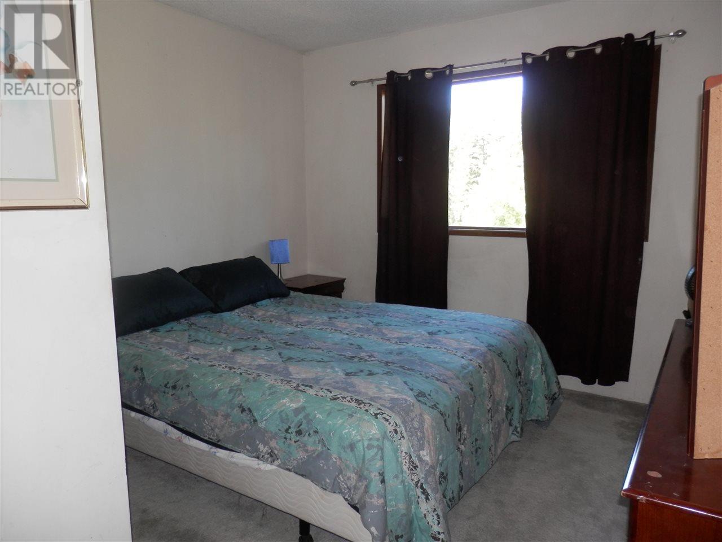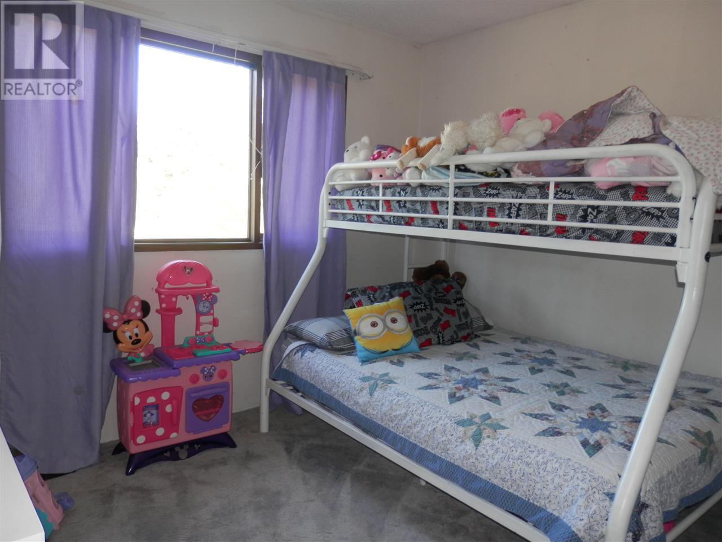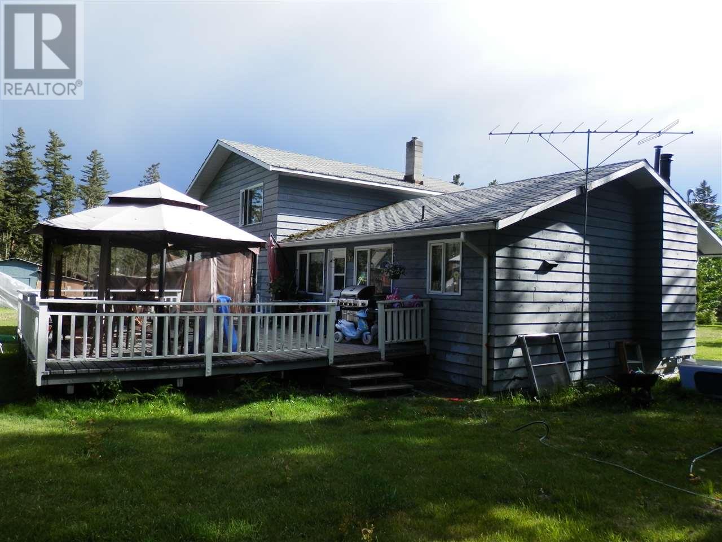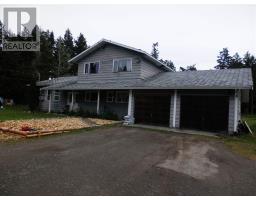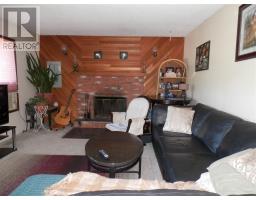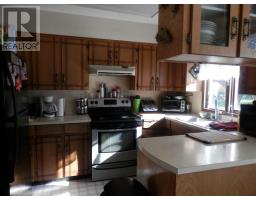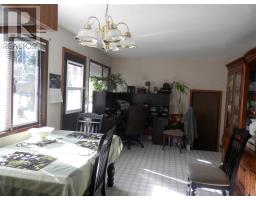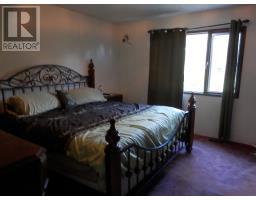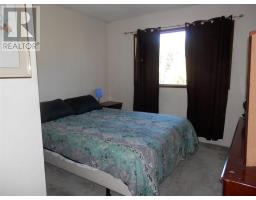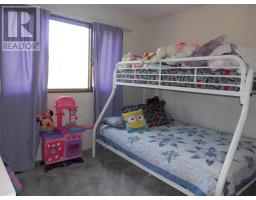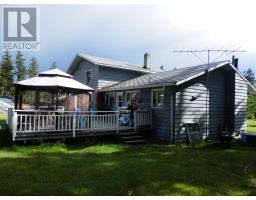388 Pheasant Drive Williams Lake, British Columbia V2G 5A9
3 Bedroom
3 Bathroom
1890 sqft
Fireplace
Acreage
$329,000
Featuring spacious living room with brick fireplace, large foyer entrance, spacious kitchen and dining room with door off to a large sundeck. Three bedrooms upstairs, the master with a three-piece ensuite. Main bathroom upstairs. Spacious family room with laundry and a two piece bath. Part basement. Two-car, attached garage, storage shed. This home has been used as a marijuana grow-op in the past. (id:22614)
Property Details
| MLS® Number | R2394818 |
| Property Type | Single Family |
| Structure | Workshop |
Building
| Bathroom Total | 3 |
| Bedrooms Total | 3 |
| Basement Development | Unfinished |
| Basement Type | Partial (unfinished) |
| Constructed Date | 1981 |
| Construction Style Attachment | Detached |
| Fireplace Present | Yes |
| Fireplace Total | 1 |
| Foundation Type | Concrete Perimeter |
| Roof Material | Asphalt Shingle |
| Roof Style | Conventional |
| Stories Total | 2 |
| Size Interior | 1890 Sqft |
| Type | House |
| Utility Water | Drilled Well |
Land
| Acreage | Yes |
| Size Irregular | 3 |
| Size Total | 3 Ac |
| Size Total Text | 3 Ac |
Rooms
| Level | Type | Length | Width | Dimensions |
|---|---|---|---|---|
| Above | Master Bedroom | 12 ft ,1 in | 13 ft ,8 in | 12 ft ,1 in x 13 ft ,8 in |
| Above | Bedroom 2 | 10 ft ,6 in | 10 ft ,6 in x | |
| Above | Bedroom 3 | 10 ft ,8 in | 9 ft | 10 ft ,8 in x 9 ft |
| Main Level | Kitchen | 10 ft | 9 ft ,4 in | 10 ft x 9 ft ,4 in |
| Main Level | Living Room | 21 ft | 18 ft | 21 ft x 18 ft |
| Main Level | Foyer | 7 ft | 7 ft ,8 in | 7 ft x 7 ft ,8 in |
| Main Level | Dining Room | 12 ft ,5 in | 9 ft ,4 in | 12 ft ,5 in x 9 ft ,4 in |
| Main Level | Family Room | 17 ft | 14 ft | 17 ft x 14 ft |
| Main Level | Laundry Room | 8 ft | 7 ft ,6 in | 8 ft x 7 ft ,6 in |
https://www.realtor.ca/PropertyDetails.aspx?PropertyId=21001576
Interested?
Contact us for more information
Janette Rennie
(250) 398-4187
