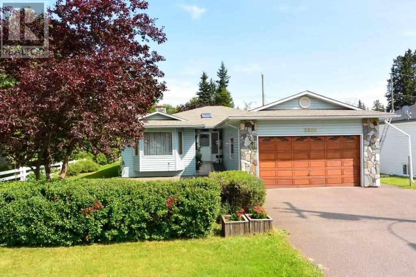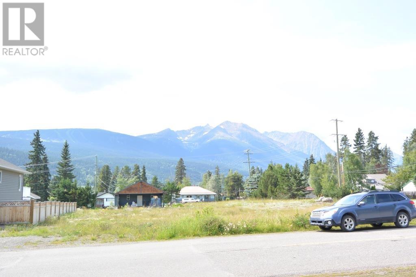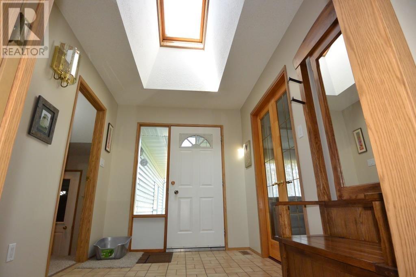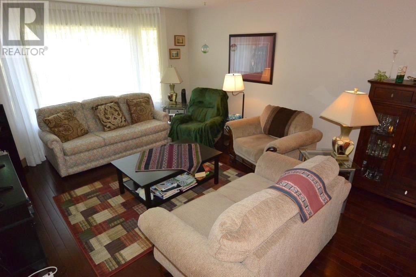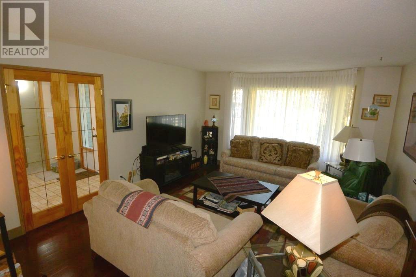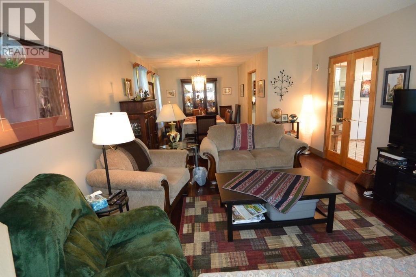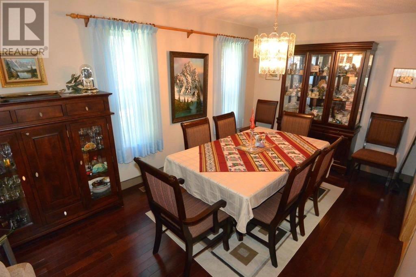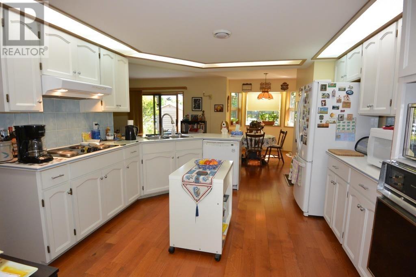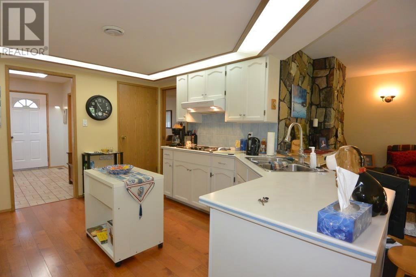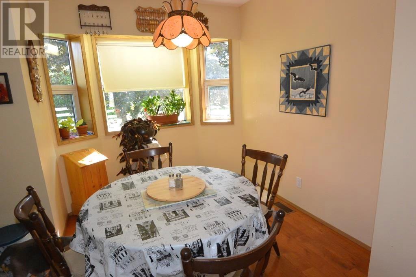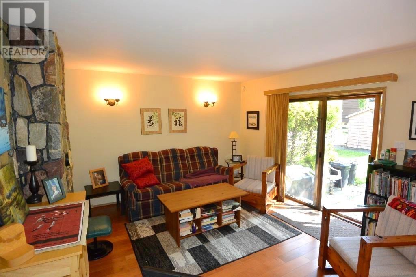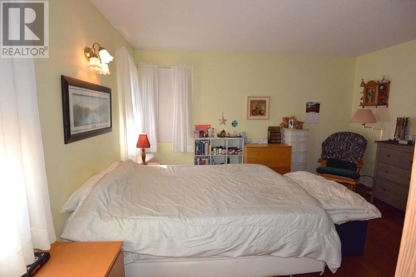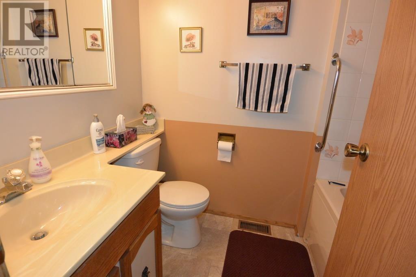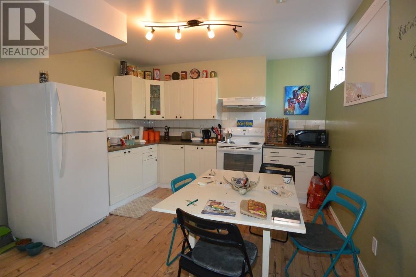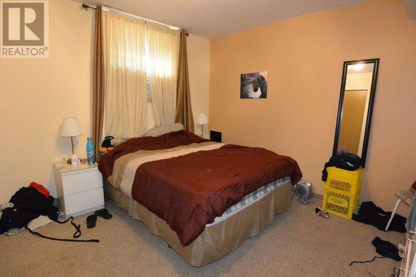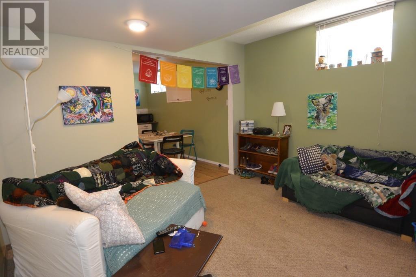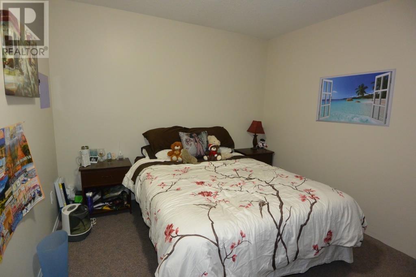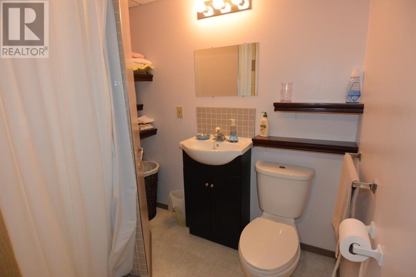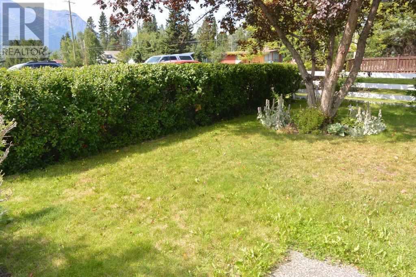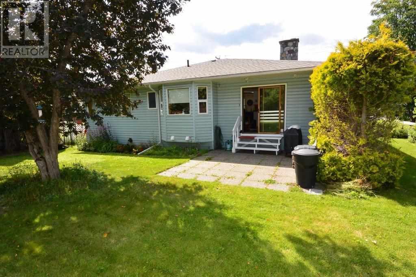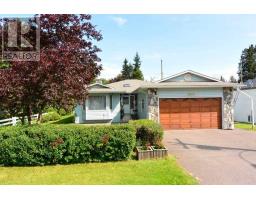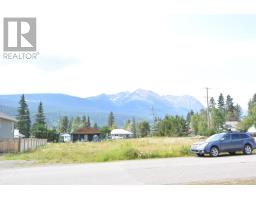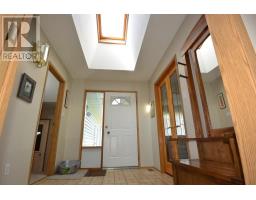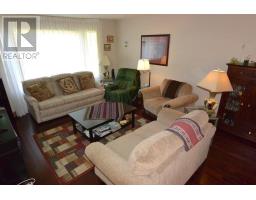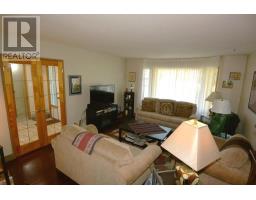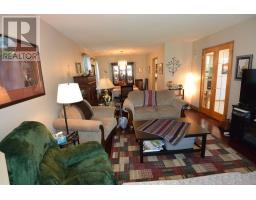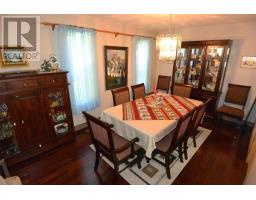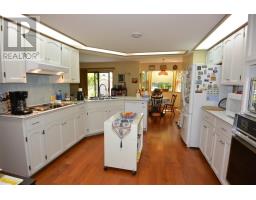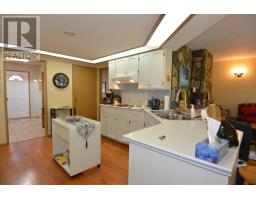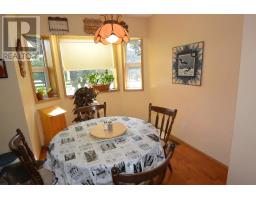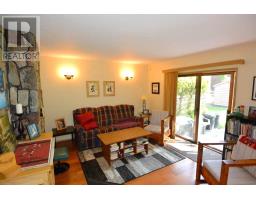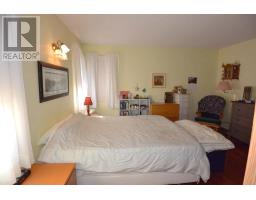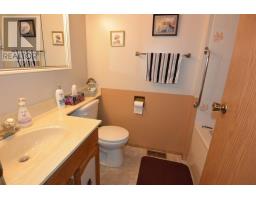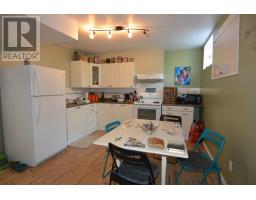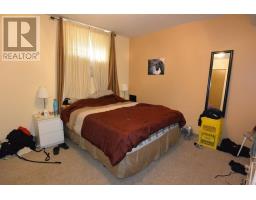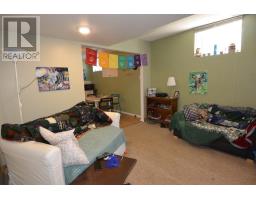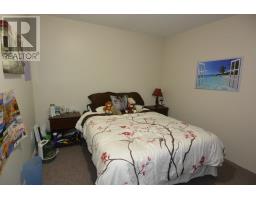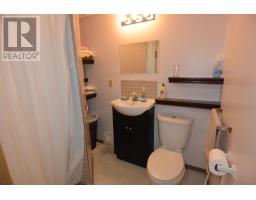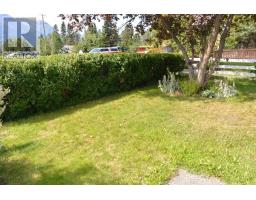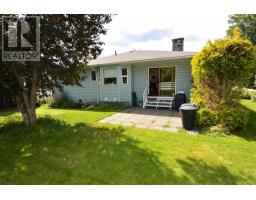3880 11th Avenue Smithers, British Columbia V0J 2N0
$419,500
* PREC - Personal Real Estate Corporation. Spacious and well cared for rancher style home with full basement and over 3500 square feet of living. Features 4 bedrooms an office and a den, 4 baths, 2 kitchens, 2 laundry areas. High efficiency furnace, HRV, double exterior walls and an attached 2 car garage. Awesome Hill Section location with private landscaped yard with patio's, gardens, fencing 6 x 8 shed and a back lane. Features hardwood flooring in living and dining, bay window and great mountain view. The family room has a rock feature wall with provision for a wood stove. Skylite in entry foyer. Includes appliances, built in vac, BBQ nat gas hook up, some furnishings are negotiable. (id:22614)
Property Details
| MLS® Number | R2395294 |
| Property Type | Single Family |
| View Type | Mountain View |
Building
| Bathroom Total | 4 |
| Bedrooms Total | 4 |
| Appliances | Washer/dryer Combo, Dishwasher, Jetted Tub, Range, Refrigerator |
| Basement Development | Finished |
| Basement Type | Full (finished) |
| Constructed Date | 1987 |
| Construction Style Attachment | Detached |
| Fireplace Present | No |
| Fixture | Drapes/window Coverings |
| Foundation Type | Wood |
| Roof Material | Asphalt Shingle |
| Roof Style | Conventional |
| Stories Total | 2 |
| Size Interior | 3512 Sqft |
| Type | House |
| Utility Water | Municipal Water |
Land
| Acreage | No |
| Size Irregular | 8052 |
| Size Total | 8052 Sqft |
| Size Total Text | 8052 Sqft |
Rooms
| Level | Type | Length | Width | Dimensions |
|---|---|---|---|---|
| Basement | Kitchen | 11 ft ,8 in | 12 ft ,5 in | 11 ft ,8 in x 12 ft ,5 in |
| Basement | Living Room | 11 ft ,1 in | 12 ft | 11 ft ,1 in x 12 ft |
| Basement | Master Bedroom | 11 ft ,1 in | 10 ft ,9 in | 11 ft ,1 in x 10 ft ,9 in |
| Basement | Office | 10 ft | 12 ft ,1 in | 10 ft x 12 ft ,1 in |
| Basement | Den | 10 ft ,3 in | 12 ft ,1 in | 10 ft ,3 in x 12 ft ,1 in |
| Basement | Laundry Room | 8 ft ,6 in | 7 ft ,6 in | 8 ft ,6 in x 7 ft ,6 in |
| Basement | Storage | 13 ft | 12 ft ,7 in | 13 ft x 12 ft ,7 in |
| Basement | Utility Room | 9 ft | 10 ft | 9 ft x 10 ft |
| Main Level | Living Room | 13 ft ,1 in | 16 ft | 13 ft ,1 in x 16 ft |
| Main Level | Kitchen | 13 ft | 12 ft | 13 ft x 12 ft |
| Main Level | Dining Room | 11 ft | 9 ft ,9 in | 11 ft x 9 ft ,9 in |
| Main Level | Eating Area | 11 ft | 8 ft ,4 in | 11 ft x 8 ft ,4 in |
| Main Level | Family Room | 13 ft ,6 in | 12 ft ,6 in | 13 ft ,6 in x 12 ft ,6 in |
| Main Level | Foyer | 7 ft ,5 in | 10 ft ,8 in | 7 ft ,5 in x 10 ft ,8 in |
| Main Level | Master Bedroom | 13 ft ,9 in | 12 ft ,3 in | 13 ft ,9 in x 12 ft ,3 in |
| Main Level | Bedroom 2 | 9 ft ,1 in | 12 ft ,2 in | 9 ft ,1 in x 12 ft ,2 in |
| Main Level | Bedroom 3 | 10 ft | 9 ft | 10 ft x 9 ft |
https://www.realtor.ca/PropertyDetails.aspx?PropertyId=21008558
Interested?
Contact us for more information
Ron Lapadat
Personal Real Estate Corporation
(250) 847-9039
www.smithershomes.com
https://www.facebook.com/RonLapadatREMAX
www.linkedin.com/pub/ron-lapadat/18/6a2/92
https://twitter.com/Ron_Lapadat
