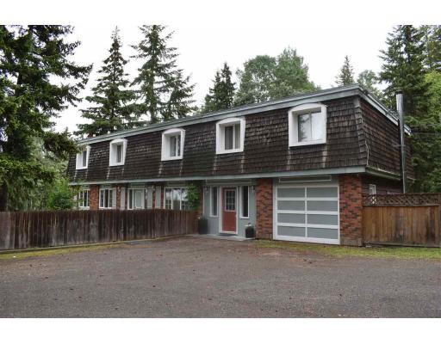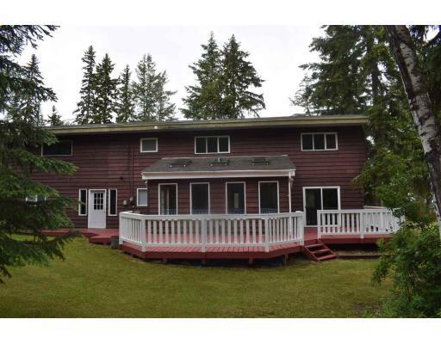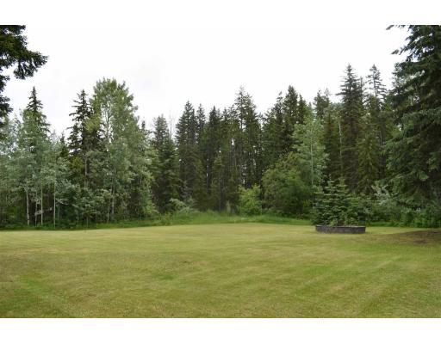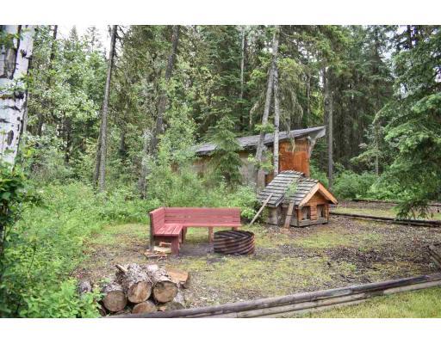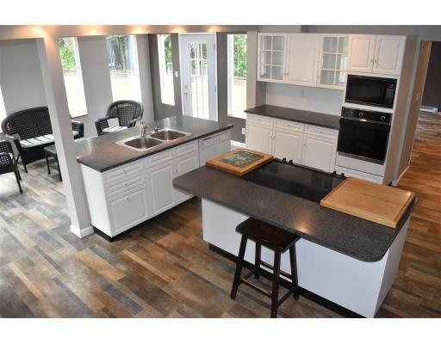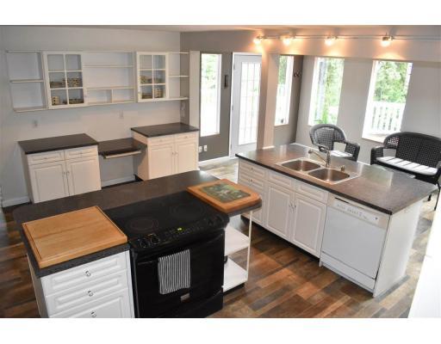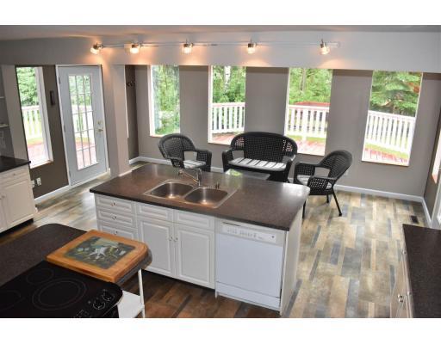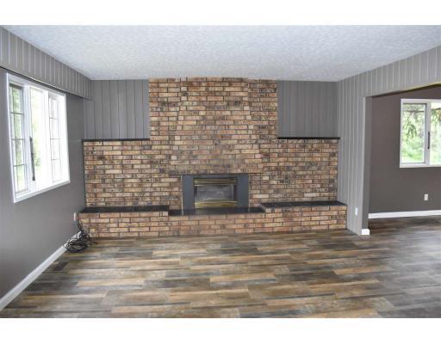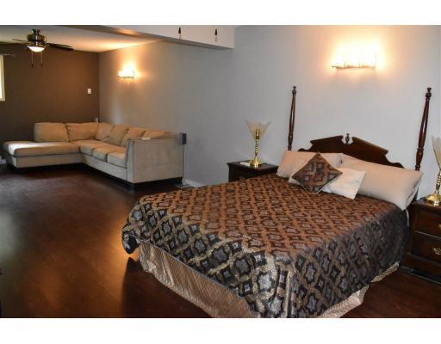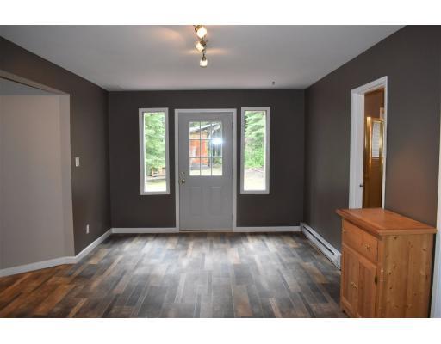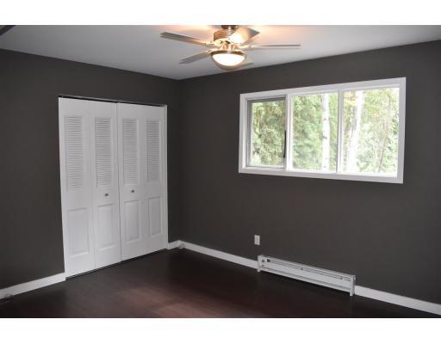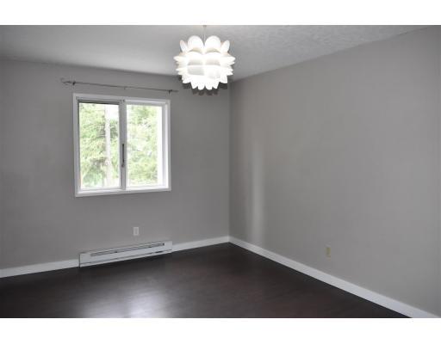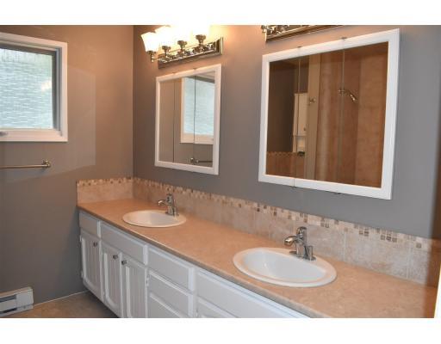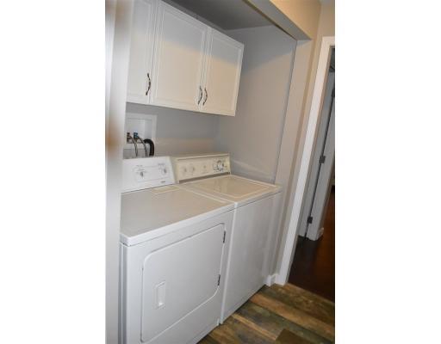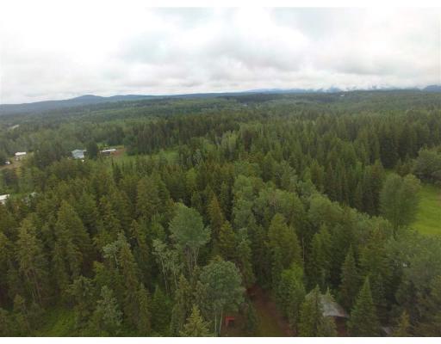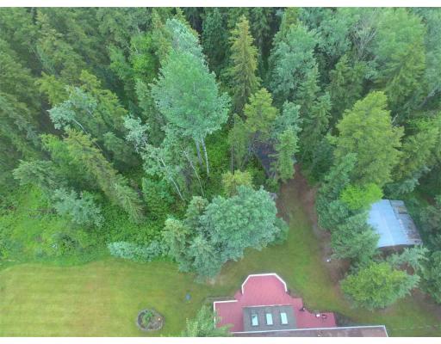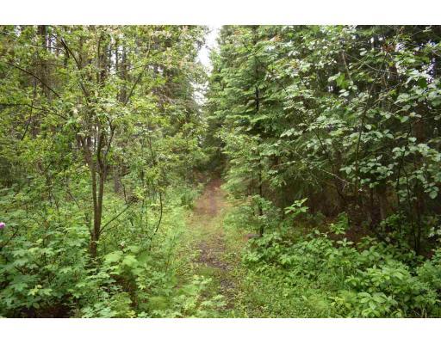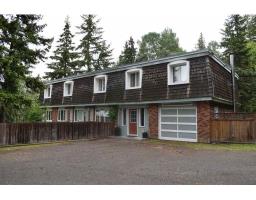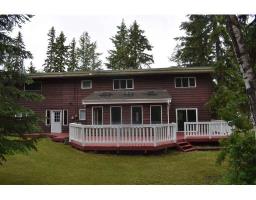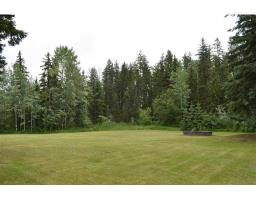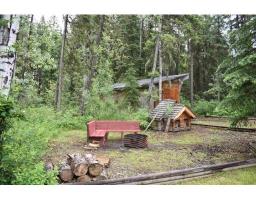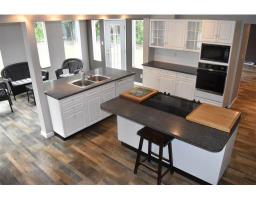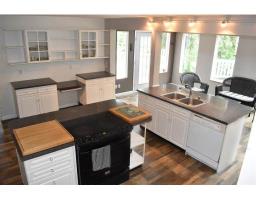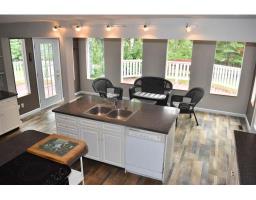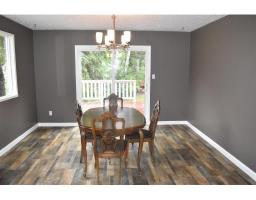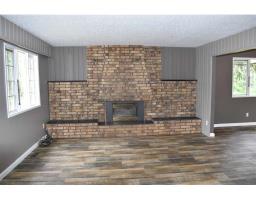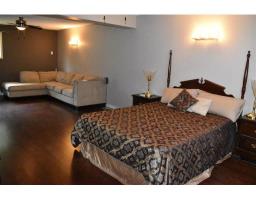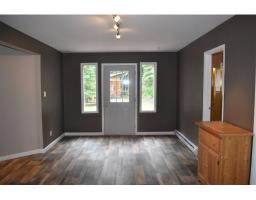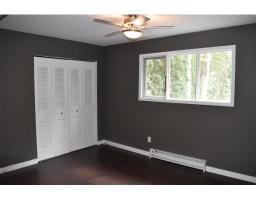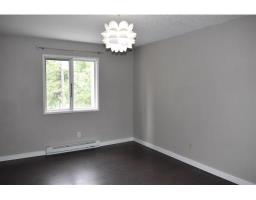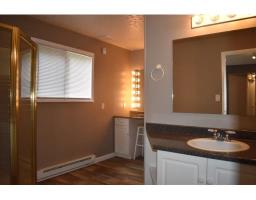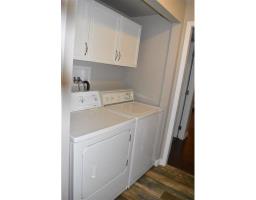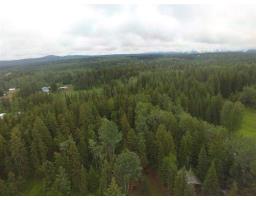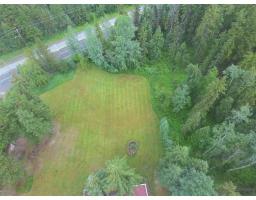3896 Morosoff Road Quesnel, British Columbia V2J 6S7
$418,000
* PREC - Personal Real Estate Corporation. Fabulously updated, family home on 2.75 acres! This 6 bedroom, 3 bathroom home, offers space for the entire family! The kitchen is an entertainer's dream, featuring separate stove and wall oven, huge islands with breakfast bar, and massive solarium (with vaulted ceilings) overlooking your private deck and backyard! Living room has a gas f/p and beautiful brick surround. The master suite is over 500sft and includes a spacious ensuite (w/jetted tub), with attached laundry room - convenient! Main bath up features double vanity. Your fenced yard also offers a large cleared area where there has been an outdoor rink in the past, treed section with trails throughout, multiple outbuildings, firepit area, and detached powered workshop! Zoning also allows for animals. (id:22614)
Property Details
| MLS® Number | R2378587 |
| Property Type | Single Family |
| Structure | Workshop |
| View Type | Mountain View |
Building
| Bathroom Total | 3 |
| Bedrooms Total | 6 |
| Appliances | Sauna, Washer, Dryer, Refrigerator, Stove, Dishwasher, Jetted Tub |
| Basement Type | Crawl Space |
| Constructed Date | 1975 |
| Construction Style Attachment | Detached |
| Fireplace Present | Yes |
| Fireplace Total | 2 |
| Foundation Type | Concrete Perimeter |
| Roof Material | Membrane |
| Roof Style | Conventional |
| Stories Total | 2 |
| Size Interior | 3919 Sqft |
| Type | House |
| Utility Water | Drilled Well |
Land
| Acreage | Yes |
| Size Irregular | 119790 |
| Size Total | 119790 Sqft |
| Size Total Text | 119790 Sqft |
Rooms
| Level | Type | Length | Width | Dimensions |
|---|---|---|---|---|
| Above | Bedroom 3 | 12 ft ,8 in | 10 ft ,6 in | 12 ft ,8 in x 10 ft ,6 in |
| Above | Bedroom 4 | 13 ft ,1 in | 10 ft ,4 in | 13 ft ,1 in x 10 ft ,4 in |
| Above | Bedroom 5 | 13 ft ,1 in | 10 ft ,3 in | 13 ft ,1 in x 10 ft ,3 in |
| Above | Master Bedroom | 19 ft ,6 in | 27 ft ,6 in | 19 ft ,6 in x 27 ft ,6 in |
| Above | Laundry Room | 8 ft ,6 in | 5 ft | 8 ft ,6 in x 5 ft |
| Above | Bedroom 6 | 13 ft ,1 in | 15 ft ,4 in | 13 ft ,1 in x 15 ft ,4 in |
| Main Level | Kitchen | 13 ft | 18 ft ,1 in | 13 ft x 18 ft ,1 in |
| Main Level | Dining Room | 13 ft | 12 ft ,1 in | 13 ft x 12 ft ,1 in |
| Main Level | Living Room | 19 ft | 13 ft ,1 in | 19 ft x 13 ft ,1 in |
| Main Level | Bedroom 2 | 9 ft ,1 in | 11 ft ,7 in | 9 ft ,1 in x 11 ft ,7 in |
| Main Level | Mud Room | 14 ft | 12 ft | 14 ft x 12 ft |
| Main Level | Solarium | 10 ft ,4 in | 18 ft ,1 in | 10 ft ,4 in x 18 ft ,1 in |
| Main Level | Foyer | 11 ft | 27 ft | 11 ft x 27 ft |
| Main Level | Pantry | 7 ft | 7 ft | 7 ft x 7 ft |
https://www.realtor.ca/PropertyDetails.aspx?PropertyId=20792095
Interested?
Contact us for more information
Scott Klassen
Personal Real Estate Corporation
www.scottklassen.com
https://www.facebook.com/scottklassenrealestate/
https://www.linkedin.com/in/scottklassenrealtor/
https://twitter.com/klassenrealtor
