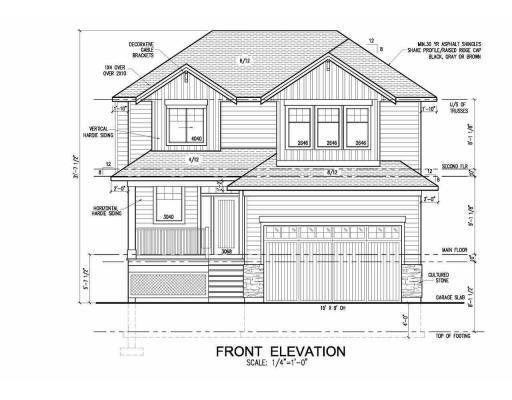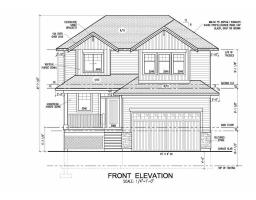3923 Arend Drive Prince George, British Columbia V2K 0B1
4 Bedroom
3 Bathroom
2458 sqft
Fireplace
$549,900
Amazing new home with a spacious open layout. 4 bedrooms with a spectacular master suite. Located in one of Prince George's newest most desirable neighborhoods. GST is included in the listing price. (id:22614)
Property Details
| MLS® Number | R2354566 |
| Property Type | Single Family |
Building
| Bathroom Total | 3 |
| Bedrooms Total | 4 |
| Basement Development | Unfinished |
| Basement Type | Full (unfinished) |
| Constructed Date | 2019 |
| Construction Style Attachment | Detached |
| Fireplace Present | Yes |
| Fireplace Total | 1 |
| Foundation Type | Concrete Perimeter |
| Roof Material | Asphalt Shingle |
| Roof Style | Conventional |
| Stories Total | 3 |
| Size Interior | 2458 Sqft |
| Type | House |
| Utility Water | Municipal Water |
Land
| Acreage | No |
| Size Irregular | 6698 |
| Size Total | 6698 Sqft |
| Size Total Text | 6698 Sqft |
Rooms
| Level | Type | Length | Width | Dimensions |
|---|---|---|---|---|
| Above | Master Bedroom | 16 ft | 12 ft ,9 in | 16 ft x 12 ft ,9 in |
| Above | Bedroom 2 | 15 ft ,1 in | 13 ft ,8 in | 15 ft ,1 in x 13 ft ,8 in |
| Above | Bedroom 3 | 10 ft ,8 in | 10 ft ,1 in | 10 ft ,8 in x 10 ft ,1 in |
| Above | Bedroom 4 | 10 ft ,8 in | 10 ft ,8 in | 10 ft ,8 in x 10 ft ,8 in |
| Above | Laundry Room | 4 ft ,4 in | 5 ft ,1 in | 4 ft ,4 in x 5 ft ,1 in |
| Basement | Den | 8 ft | 10 ft | 8 ft x 10 ft |
| Main Level | Kitchen | 10 ft ,7 in | 14 ft ,7 in | 10 ft ,7 in x 14 ft ,7 in |
| Main Level | Dining Room | 9 ft | 10 ft | 9 ft x 10 ft |
| Main Level | Living Room | 23 ft | 12 ft ,7 in | 23 ft x 12 ft ,7 in |
| Main Level | Foyer | 7 ft ,8 in | 9 ft | 7 ft ,8 in x 9 ft |
https://www.realtor.ca/PropertyDetails.aspx?PropertyId=20501556
Interested?
Contact us for more information
Jesse Parker
jesseparker.ca
https://www.facebook.com/JesseParkerRealEstate/
https://www.linkedin.com/in/jesse-parker-2b0096143/
https://twitter.com/jesseparkerrmax

RE/MAX Centre City Realty
(250) 562-3600
(250) 562-8231
remax-centrecity.bc.ca


