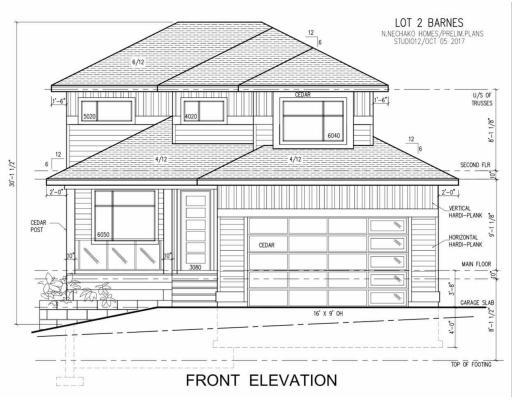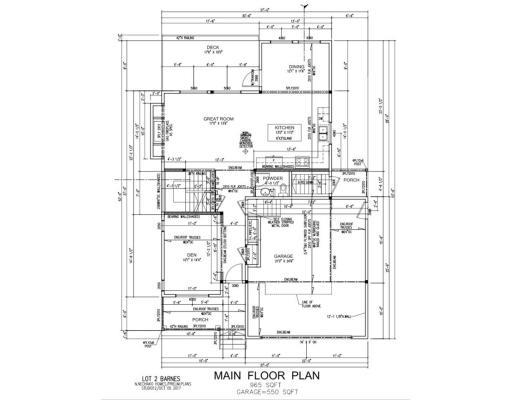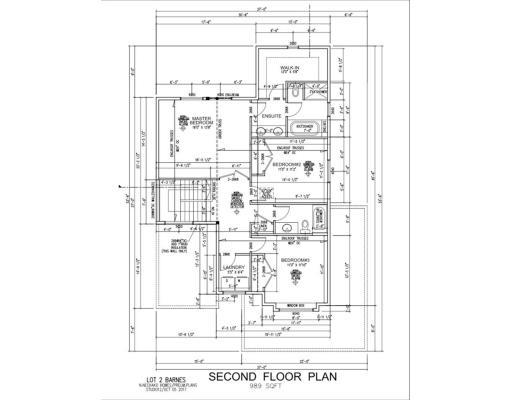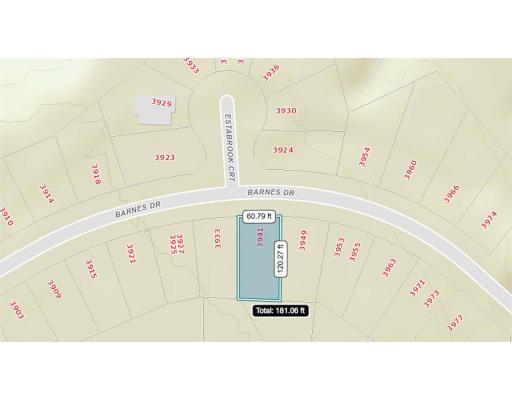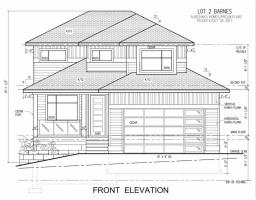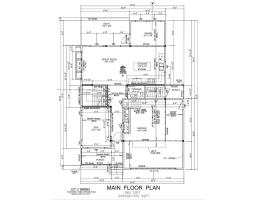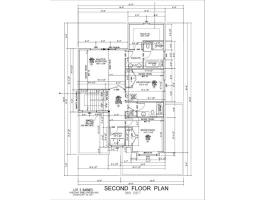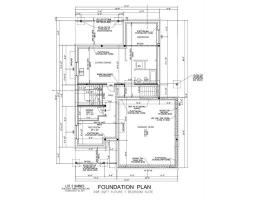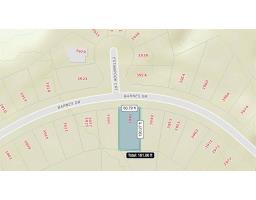3941 Barnes Drive Prince George, British Columbia V2N 5K7
4 Bedroom
4 Bathroom
2804 sqft
Fireplace
$679,900
This brand new semi-custom home being built by North Nechako Homes Ltd boasts 4 bedrooms and 4 bathrooms, and includes a 1-bedroom self-contained suite with separate entry. Triple-pane windows, high-efficiency furnace and water on-demand will keep energy costs low! The kitchen has an open concept, which looks onto the living room--with a rock feature wall and electric fireplace. Call today for more details! (id:22614)
Property Details
| MLS® Number | R2309809 |
| Property Type | Single Family |
Building
| Bathroom Total | 4 |
| Bedrooms Total | 4 |
| Basement Development | Finished |
| Basement Type | Unknown (finished) |
| Constructed Date | 2018 |
| Construction Style Attachment | Detached |
| Fireplace Present | Yes |
| Fireplace Total | 1 |
| Foundation Type | Concrete Perimeter |
| Roof Material | Asphalt Shingle |
| Roof Style | Conventional |
| Stories Total | 3 |
| Size Interior | 2804 Sqft |
| Type | House |
| Utility Water | Municipal Water |
Land
| Acreage | No |
| Size Irregular | 7034 |
| Size Total | 7034 Sqft |
| Size Total Text | 7034 Sqft |
Rooms
| Level | Type | Length | Width | Dimensions |
|---|---|---|---|---|
| Above | Master Bedroom | 16 ft | 13 ft ,8 in | 16 ft x 13 ft ,8 in |
| Above | Bedroom 2 | 11 ft ,1 in | 11 ft | 11 ft ,1 in x 11 ft |
| Above | Bedroom 3 | 11 ft ,2 in | 11 ft | 11 ft ,2 in x 11 ft |
| Above | Laundry Room | 5 ft ,5 in | 6 ft ,4 in | 5 ft ,5 in x 6 ft ,4 in |
| Basement | Recreational, Games Room | 8 ft ,9 in | 8 ft ,4 in | 8 ft ,9 in x 8 ft ,4 in |
| Basement | Living Room | 10 ft ,5 in | 13 ft ,6 in | 10 ft ,5 in x 13 ft ,6 in |
| Basement | Bedroom 4 | 13 ft | 9 ft | 13 ft x 9 ft |
| Basement | Kitchen | 6 ft | 13 ft ,6 in | 6 ft x 13 ft ,6 in |
| Main Level | Kitchen | 13 ft | 11 ft | 13 ft x 11 ft |
| Main Level | Great Room | 17 ft | 13 ft ,6 in | 17 ft x 13 ft ,6 in |
| Main Level | Dining Room | 12 ft ,1 in | 11 ft ,6 in | 12 ft ,1 in x 11 ft ,6 in |
| Main Level | Den | 14 ft ,4 in | 10 ft ,1 in | 14 ft ,4 in x 10 ft ,1 in |
https://www.realtor.ca/PropertyDetails.aspx?PropertyId=19952150
Interested?
Contact us for more information
Joe Postnikoff
