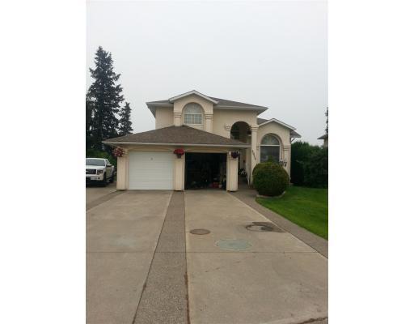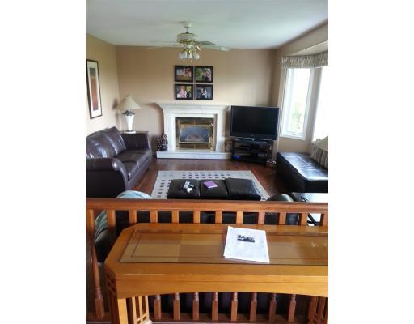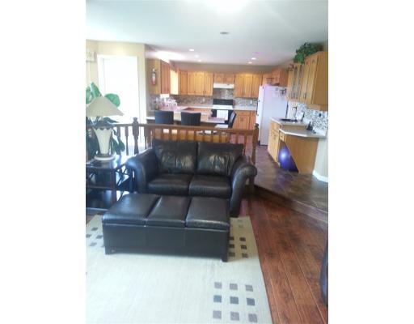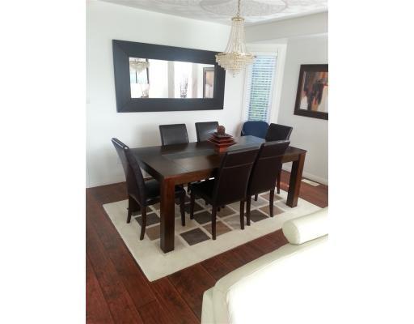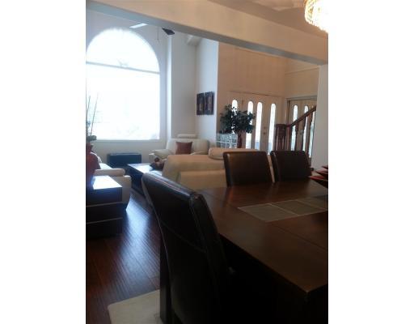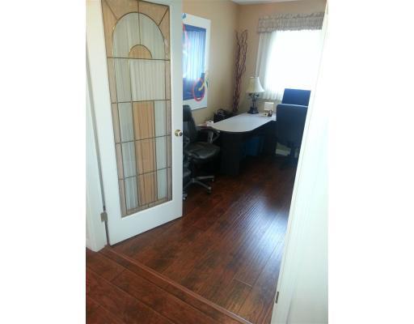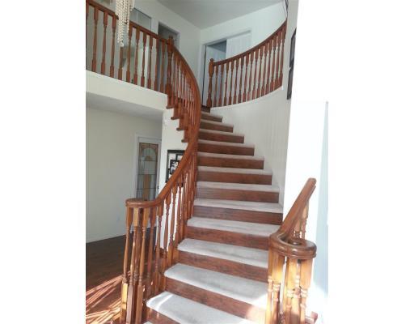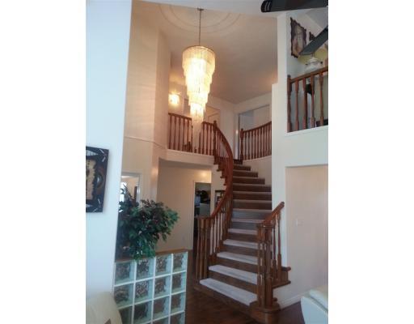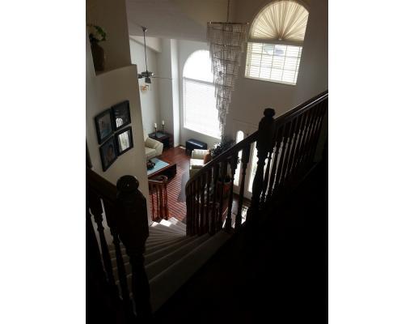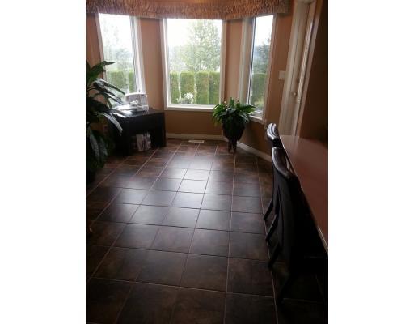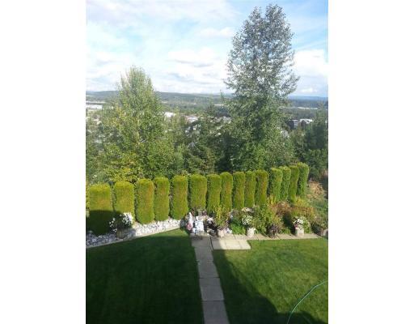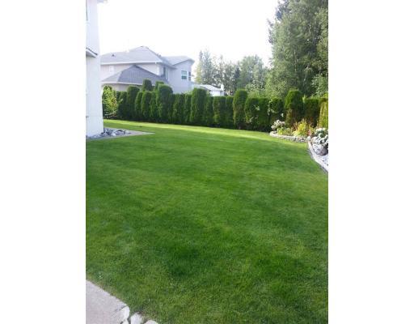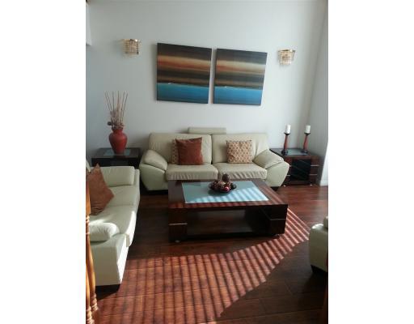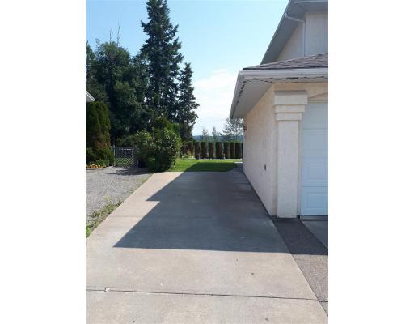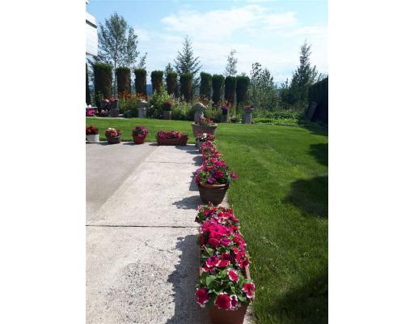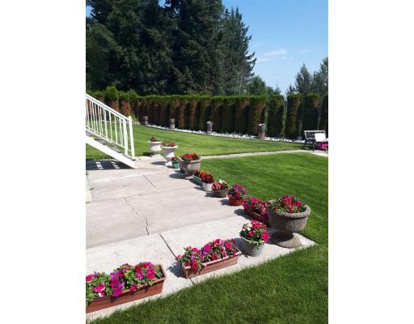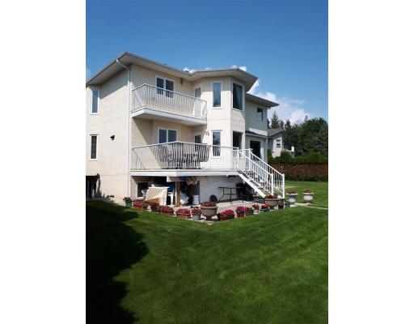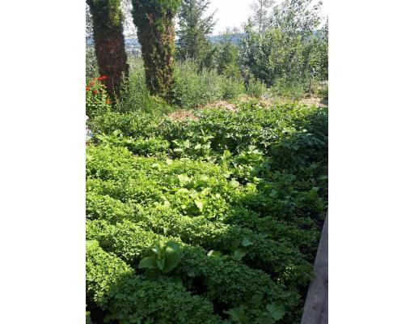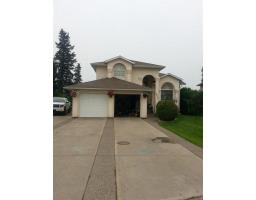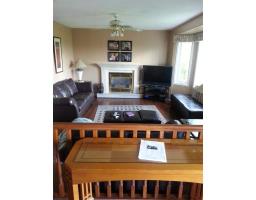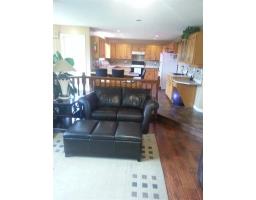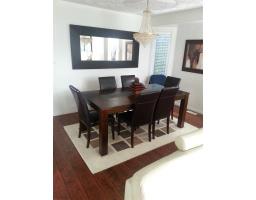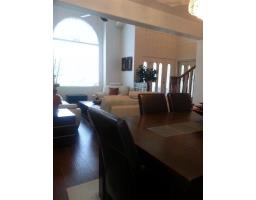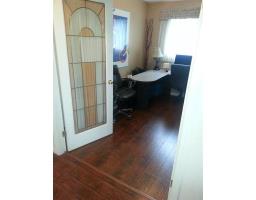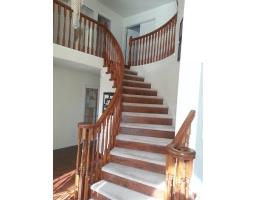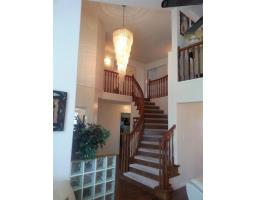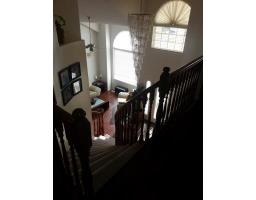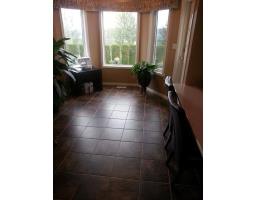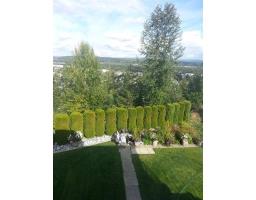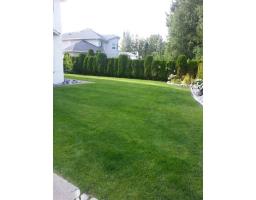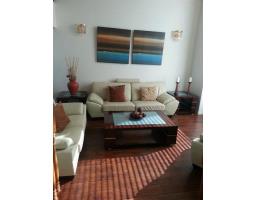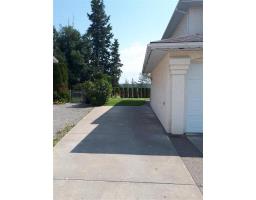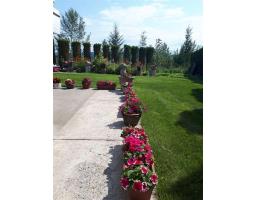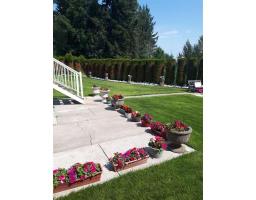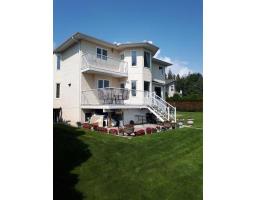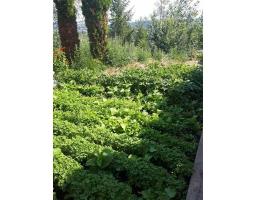4026 Barnes Drive Prince George, British Columbia V2N 5K8
$629,000
Located in UNBC corridor. Fantastic view over city towards Tabor Mountain (unobstructed). 9,600 sq ft view lot. RV parking and access to backyard. Nicely landscaped and well maintained. 4 bedrooms and a TV room on the upper floor. Master bedroom has a jetted tub and separate shower in its private bathroom. Sitting area in master, as well. A private deck, with view. Spacious. Open kitchen/family room, with pantry and gas fireplace. Garden doors from Kitchen to sundeck for BBQ. Separate formal dining room and living room with vaulted cathedral ceilings. Basement developed for self-contained suites, personal use, or rental. (id:22614)
Property Details
| MLS® Number | R2379267 |
| Property Type | Single Family |
| View Type | City View, Mountain View |
Building
| Bathroom Total | 5 |
| Bedrooms Total | 6 |
| Basement Development | Finished |
| Basement Type | Full (finished) |
| Constructed Date | 9999 |
| Construction Style Attachment | Detached |
| Fireplace Present | Yes |
| Fireplace Total | 1 |
| Foundation Type | Concrete Perimeter |
| Roof Material | Asphalt Shingle |
| Roof Style | Conventional |
| Stories Total | 3 |
| Size Interior | 3996 Sqft |
| Type | House |
| Utility Water | Municipal Water |
Land
| Acreage | No |
| Size Irregular | 9634 |
| Size Total | 9634 Sqft |
| Size Total Text | 9634 Sqft |
Rooms
| Level | Type | Length | Width | Dimensions |
|---|---|---|---|---|
| Above | Master Bedroom | 13 ft | 15 ft | 13 ft x 15 ft |
| Above | Bedroom 2 | 12 ft ,6 in | 10 ft | 12 ft ,6 in x 10 ft |
| Above | Bedroom 3 | 12 ft ,6 in | 13 ft | 12 ft ,6 in x 13 ft |
| Above | Bedroom 4 | 12 ft ,4 in | 11 ft ,3 in | 12 ft ,4 in x 11 ft ,3 in |
| Basement | Kitchen | 11 ft ,7 in | 12 ft ,3 in | 11 ft ,7 in x 12 ft ,3 in |
| Basement | Bedroom 5 | 9 ft | 10 ft | 9 ft x 10 ft |
| Basement | Living Room | 12 ft | 15 ft | 12 ft x 15 ft |
| Basement | Kitchen | 12 ft | 12 ft | 12 ft x 12 ft |
| Basement | Bedroom 6 | 12 ft | 10 ft | 12 ft x 10 ft |
| Basement | Living Room | 8 ft ,6 in | 10 ft ,9 in | 8 ft ,6 in x 10 ft ,9 in |
| Main Level | Living Room | 12 ft ,5 in | 14 ft | 12 ft ,5 in x 14 ft |
| Main Level | Dining Room | 10 ft | 12 ft | 10 ft x 12 ft |
| Main Level | Kitchen | 13 ft | 13 ft | 13 ft x 13 ft |
| Main Level | Family Room | 16 ft | 10 ft | 16 ft x 10 ft |
| Main Level | Foyer | 5 ft ,9 in | 7 ft ,6 in | 5 ft ,9 in x 7 ft ,6 in |
| Main Level | Den | 12 ft | 8 ft ,6 in | 12 ft x 8 ft ,6 in |
https://www.realtor.ca/PropertyDetails.aspx?PropertyId=20794648
Interested?
Contact us for more information
Vince Smallwood
