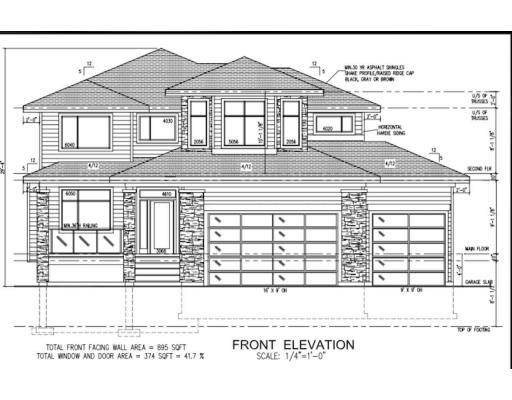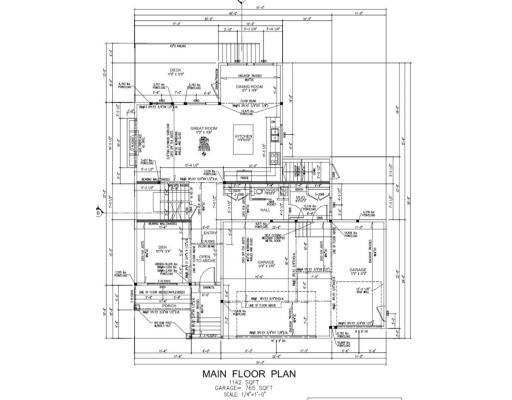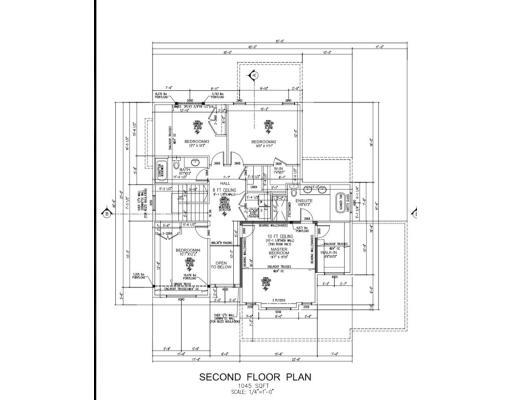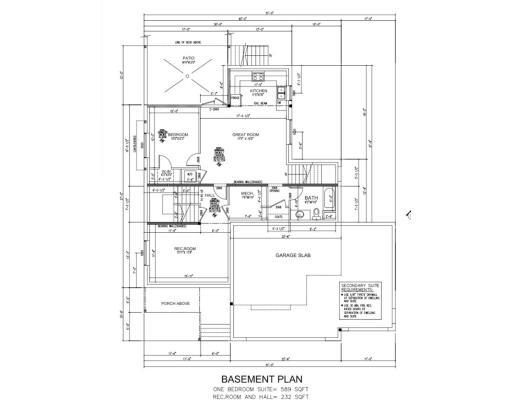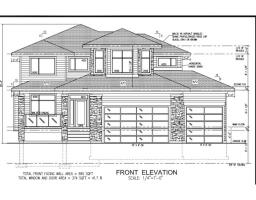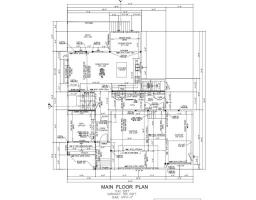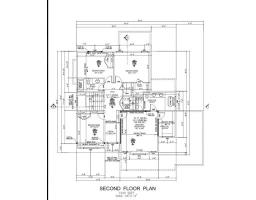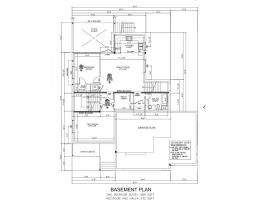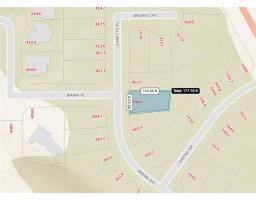4046 Brink Drive Prince George, British Columbia V2K 5G8
5 Bedroom
4 Bathroom
2187 sqft
Fireplace
$679,900
The newest executive home is being constructed by North Nechako Homes in the desirable Nechako View Subdivision. This 5-bedroom/4-bathroom home includes 9' ceilings on the main, 10' ceilings in the master bedroom, and a 1-bedroom suite. Located within walking distance of Edgewood Terrace Elementary School, this is a perfect family home. A triple-car drive-through garage is perfect for gaining access to the backyard. Call today for more details! (id:22614)
Property Details
| MLS® Number | R2309863 |
| Property Type | Single Family |
Building
| Bathroom Total | 4 |
| Bedrooms Total | 5 |
| Basement Type | Full |
| Constructed Date | 2019 |
| Construction Style Attachment | Detached |
| Fireplace Present | Yes |
| Fireplace Total | 1 |
| Foundation Type | Concrete Perimeter |
| Roof Material | Asphalt Shingle |
| Roof Style | Conventional |
| Stories Total | 3 |
| Size Interior | 2187 Sqft |
| Type | House |
| Utility Water | Municipal Water |
Land
| Acreage | No |
| Size Irregular | 6461.47 |
| Size Total | 6461.47 Sqft |
| Size Total Text | 6461.47 Sqft |
Rooms
| Level | Type | Length | Width | Dimensions |
|---|---|---|---|---|
| Above | Master Bedroom | 14 ft ,7 in | 15 ft ,1 in | 14 ft ,7 in x 15 ft ,1 in |
| Above | Bedroom 2 | 14 ft ,9 in | 11 ft ,1 in | 14 ft ,9 in x 11 ft ,1 in |
| Above | Bedroom 3 | 12 ft ,1 in | 10 ft ,3 in | 12 ft ,1 in x 10 ft ,3 in |
| Above | Bedroom 4 | 12 ft ,2 in | 10 ft ,7 in | 12 ft ,2 in x 10 ft ,7 in |
| Above | Laundry Room | 5 ft ,8 in | 5 ft ,4 in | 5 ft ,8 in x 5 ft ,4 in |
| Basement | Recreational, Games Room | 15 ft ,1 in | 11 ft ,8 in | 15 ft ,1 in x 11 ft ,8 in |
| Basement | Storage | 7 ft ,6 in | 6 ft ,1 in | 7 ft ,6 in x 6 ft ,1 in |
| Basement | Bedroom 5 | 12 ft ,3 in | 10 ft | 12 ft ,3 in x 10 ft |
| Basement | Kitchen | 11 ft ,5 in | 7 ft ,6 in | 11 ft ,5 in x 7 ft ,6 in |
| Basement | Living Room | 17 ft ,5 in | 15 ft | 17 ft ,5 in x 15 ft |
| Main Level | Kitchen | 13 ft | 11 ft ,6 in | 13 ft x 11 ft ,6 in |
| Main Level | Great Room | 17 ft | 15 ft ,6 in | 17 ft x 15 ft ,6 in |
| Main Level | Dining Room | 12 ft ,1 in | 10 ft ,6 in | 12 ft ,1 in x 10 ft ,6 in |
| Main Level | Den | 12 ft ,4 in | 10 ft ,7 in | 12 ft ,4 in x 10 ft ,7 in |
| Main Level | Mud Room | 8 ft | 7 ft ,3 in | 8 ft x 7 ft ,3 in |
https://www.realtor.ca/PropertyDetails.aspx?PropertyId=19953225
Interested?
Contact us for more information
Joe Postnikoff
