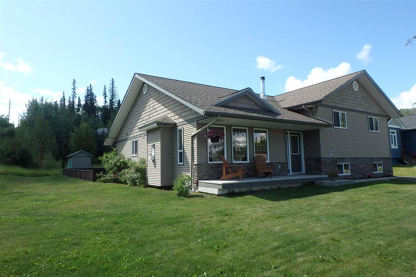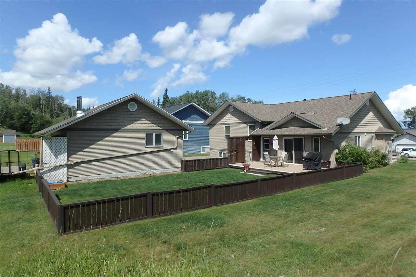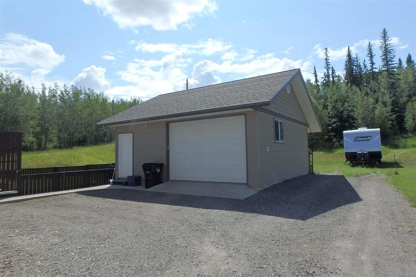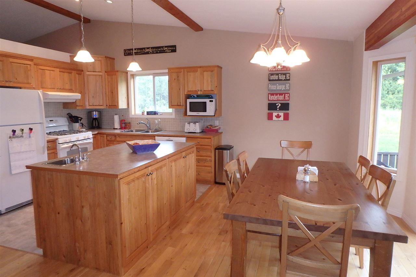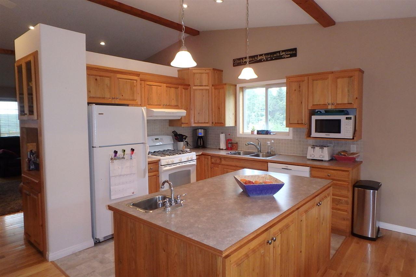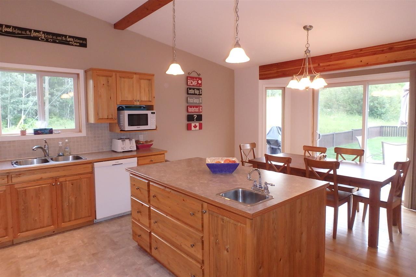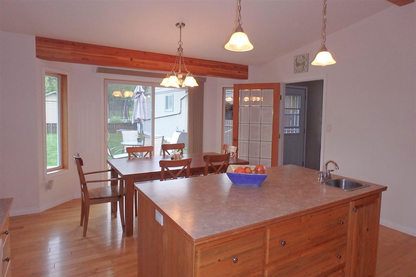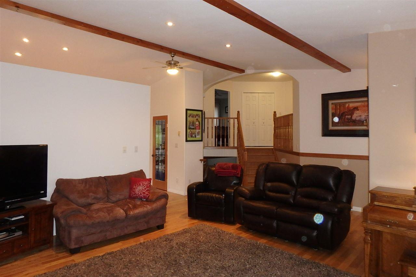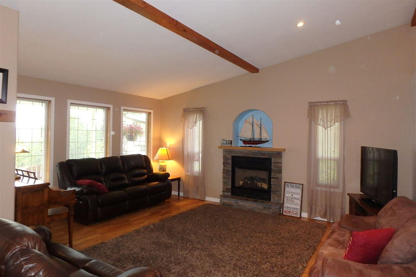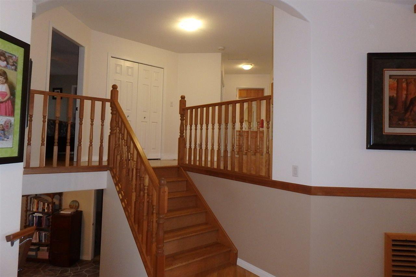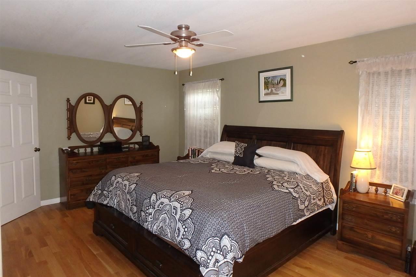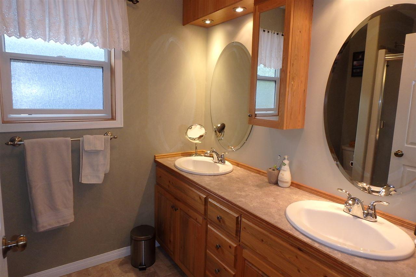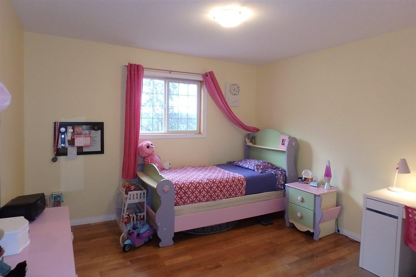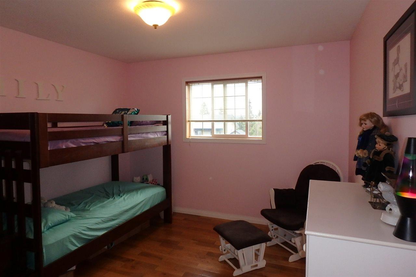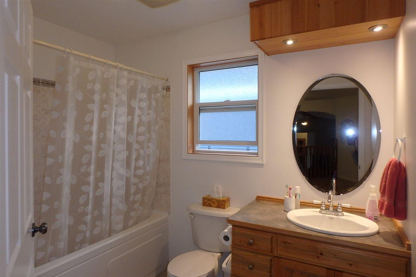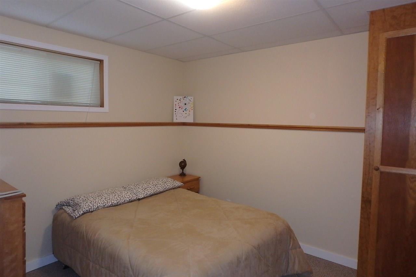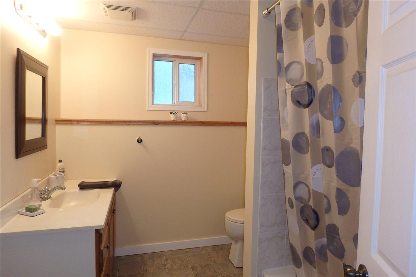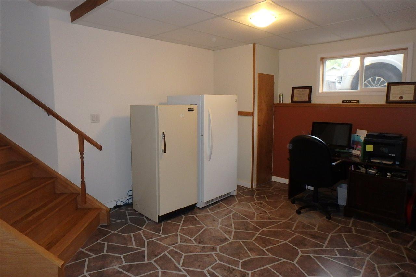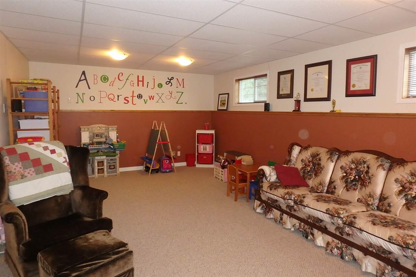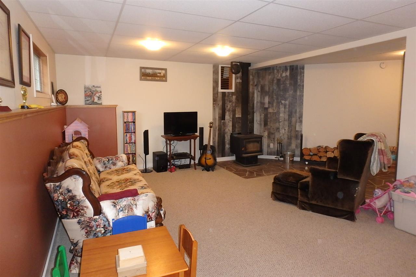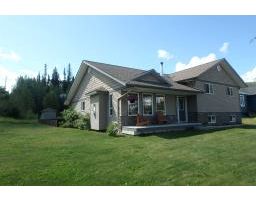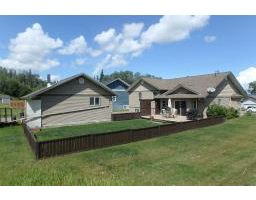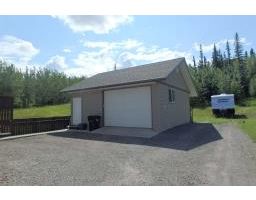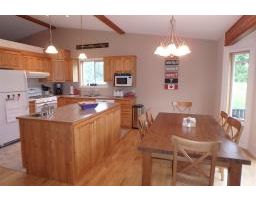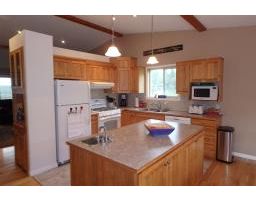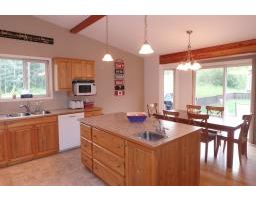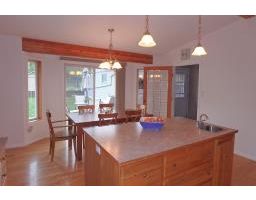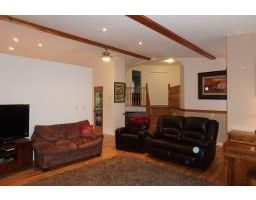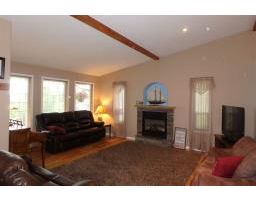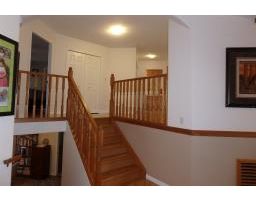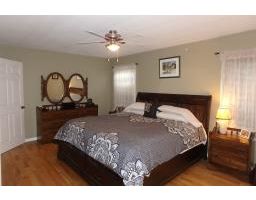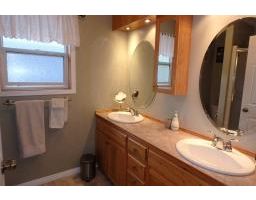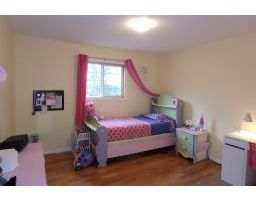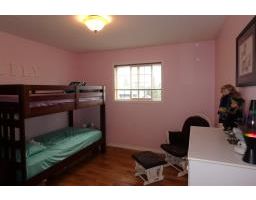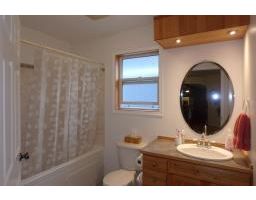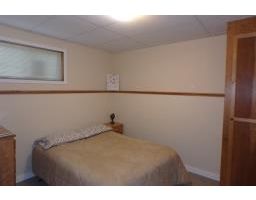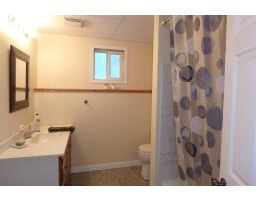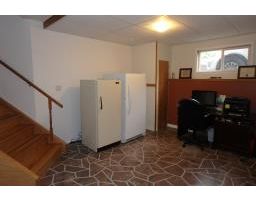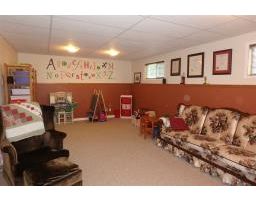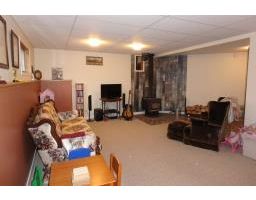406 W 7th Street Vanderhoof, British Columbia V0J 3A0
$399,000
Wonderful family home with a great city view, fenced back yard, and a detached double garage. This home has many wonderful features, including hardwood and tile flooring, an excellent open floor plan, a nice sundeck and a covered front porch. The main floor boasts an open kitchen with custom pine cabinets, a large island, gas stove, and patio doors leading onto the sundeck. Upstairs are three spacious bedrooms, the laundry area, a lovely ensuite, and another bathroom. Downstairs features a wood stove with a wood chute, a spacious rec room, office area, the third full bathroom, and the fourth bedroom. (id:22614)
Property Details
| MLS® Number | R2389164 |
| Property Type | Single Family |
| Storage Type | Storage |
| Structure | Workshop |
| View Type | City View |
Building
| Bathroom Total | 3 |
| Bedrooms Total | 4 |
| Amenities | Fireplace(s) |
| Appliances | Dishwasher, Refrigerator, Stove |
| Basement Development | Finished |
| Basement Type | Unknown (finished) |
| Constructed Date | 2008 |
| Construction Style Attachment | Detached |
| Fireplace Present | Yes |
| Fireplace Total | 1 |
| Foundation Type | Concrete Perimeter |
| Roof Material | Asphalt Shingle |
| Roof Style | Conventional |
| Stories Total | 3 |
| Size Interior | 2628 Sqft |
| Type | House |
| Utility Water | Municipal Water |
Land
| Acreage | No |
| Size Irregular | 7840 |
| Size Total | 7840 Sqft |
| Size Total Text | 7840 Sqft |
Rooms
| Level | Type | Length | Width | Dimensions |
|---|---|---|---|---|
| Above | Master Bedroom | 11 ft | 16 ft | 11 ft x 16 ft |
| Above | Bedroom 2 | 11 ft ,7 in | 11 ft ,7 in | 11 ft ,7 in x 11 ft ,7 in |
| Above | Bedroom 3 | 11 ft ,1 in | 11 ft ,7 in | 11 ft ,1 in x 11 ft ,7 in |
| Lower Level | Recreational, Games Room | 13 ft ,5 in | 22 ft ,5 in | 13 ft ,5 in x 22 ft ,5 in |
| Lower Level | Bedroom 4 | 9 ft ,5 in | 10 ft ,1 in | 9 ft ,5 in x 10 ft ,1 in |
| Main Level | Kitchen | 10 ft | 15 ft ,3 in | 10 ft x 15 ft ,3 in |
| Main Level | Dining Room | 7 ft ,2 in | 15 ft ,3 in | 7 ft ,2 in x 15 ft ,3 in |
| Main Level | Living Room | 13 ft | 17 ft ,4 in | 13 ft x 17 ft ,4 in |
| Main Level | Foyer | 5 ft | 12 ft | 5 ft x 12 ft |
https://www.realtor.ca/PropertyDetails.aspx?PropertyId=20925394
Interested?
Contact us for more information
Jody Pedersen
