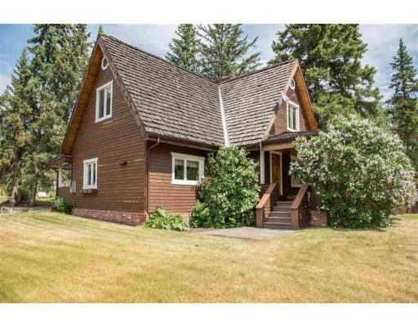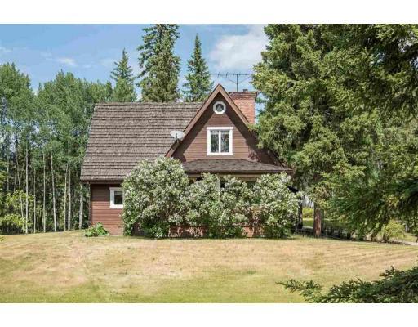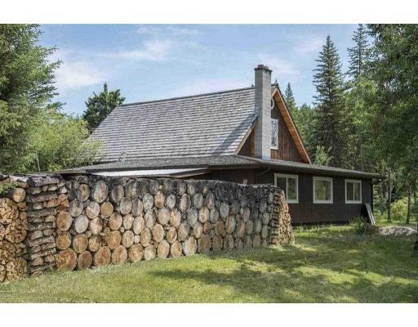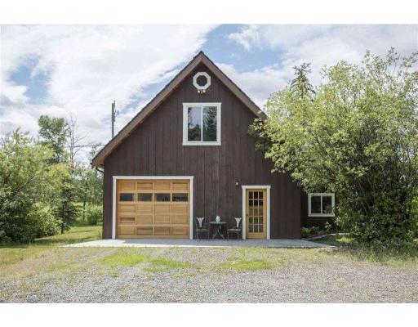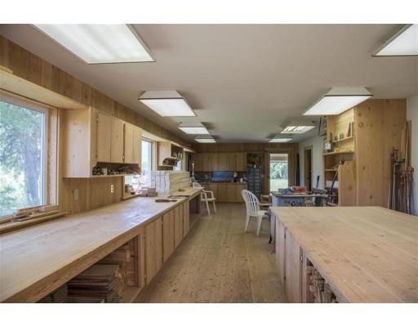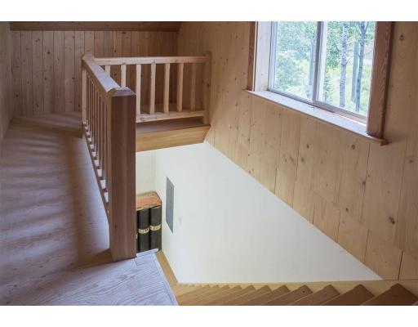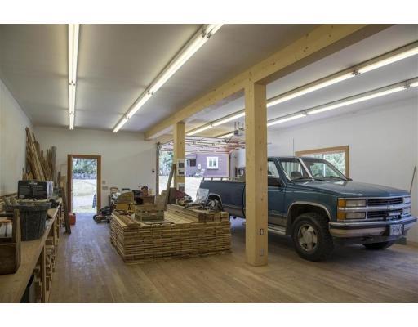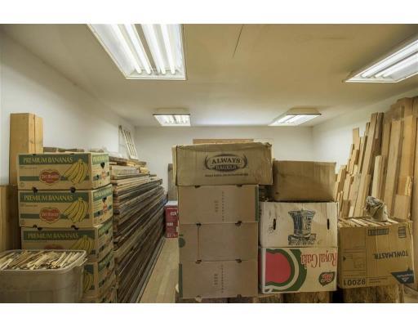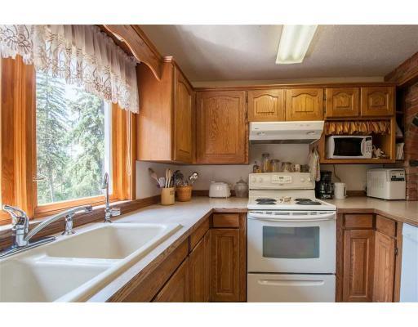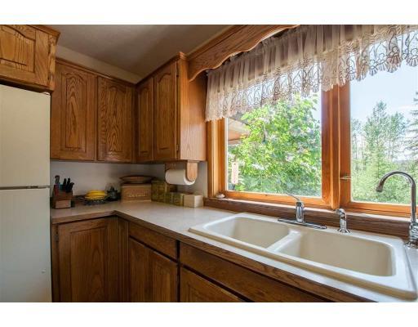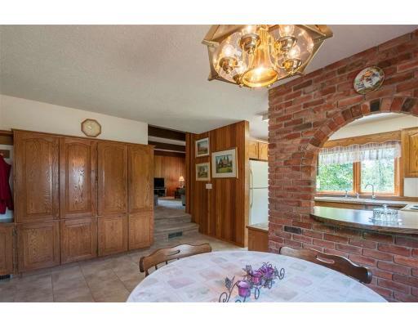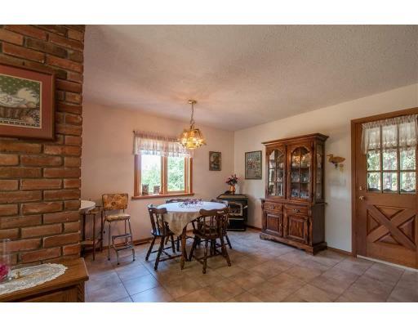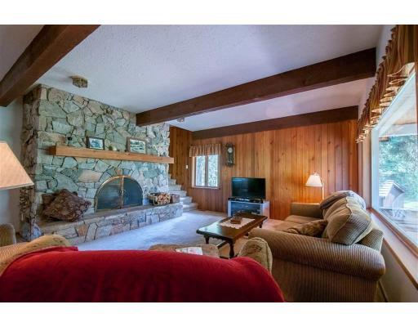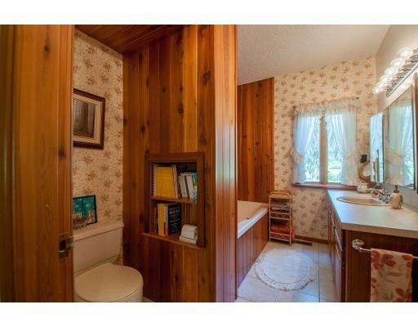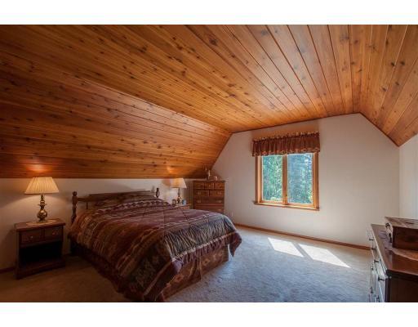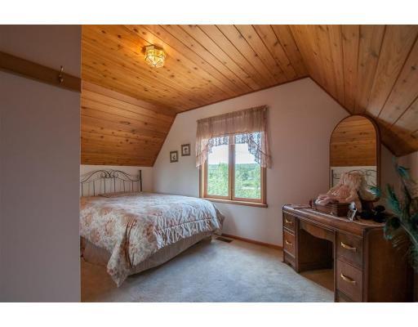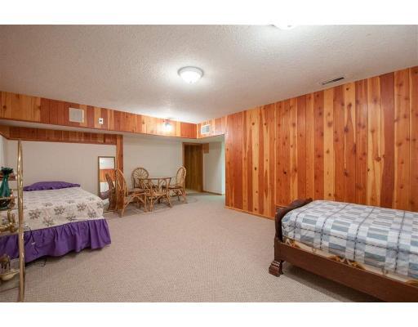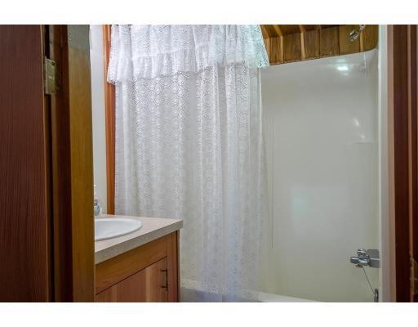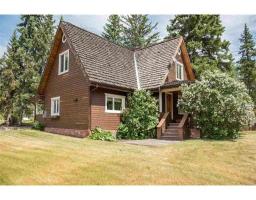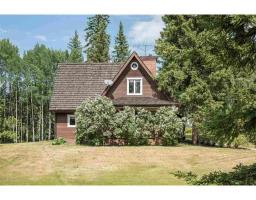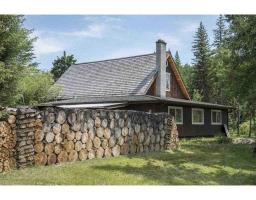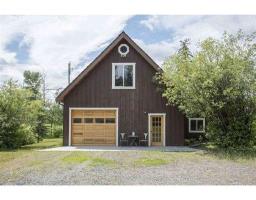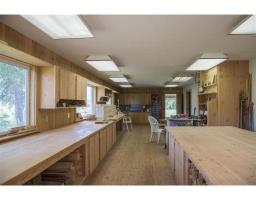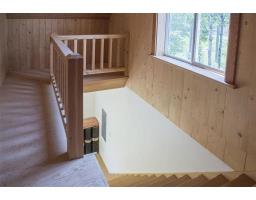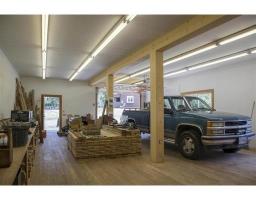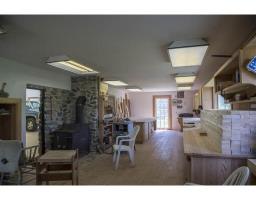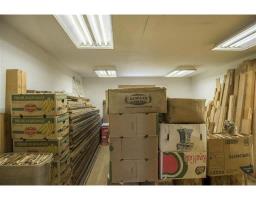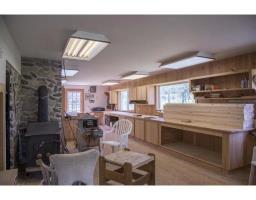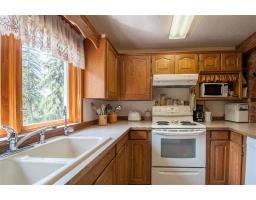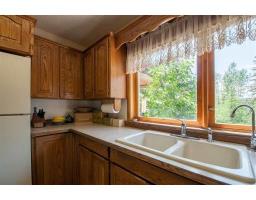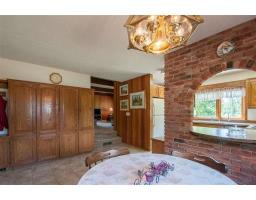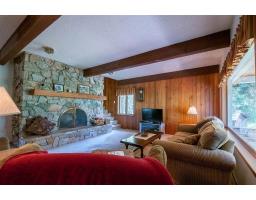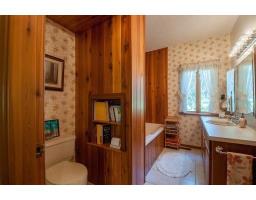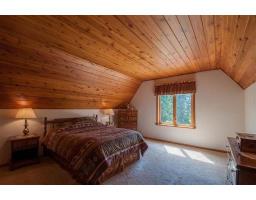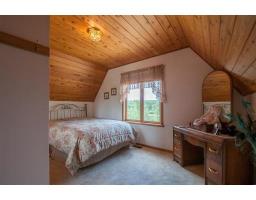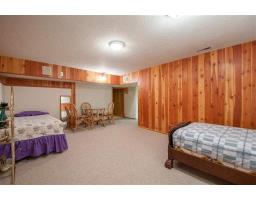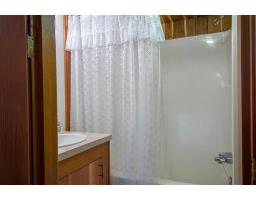4106 Ferguson Road Lac La Hache, British Columbia V0K 1T1
$450,000
Amazing home + 3000 sq ft DETACHED WORKSHOP with Excellent highway exposure currently used by owner as a custom small building business. This 3100 sq ft home feat. 4 bdrms & 3 full baths. Custom finishings throughout including solid wood craftsman cabinetry & doors. Vaulted ceilings with exposed beams accent the stunning full height stone fireplace with raw amethyst inlay. The home & workshop are turn key. Built & meticulously maintained by the original owners, you will not be disappointed. Situated on 1.5 acres, this sprinklered & fully landscaped oasis is amazing. Surrounded by mature trees & manicured lawns - this is it. The fully finished shop is heated, wired and features a huge open space with a 2nd story mezzanine awaiting your ideas. (id:22614)
Property Details
| MLS® Number | R2386425 |
| Property Type | Single Family |
| Structure | Workshop |
Building
| Bathroom Total | 3 |
| Bedrooms Total | 4 |
| Amenities | Laundry - In Suite |
| Appliances | Washer, Dryer, Refrigerator, Stove, Dishwasher |
| Basement Type | Full |
| Constructed Date | 1978 |
| Construction Style Attachment | Detached |
| Fireplace Present | Yes |
| Fireplace Total | 1 |
| Fixture | Drapes/window Coverings |
| Foundation Type | Concrete Perimeter |
| Roof Material | Wood Shingles |
| Roof Style | Conventional |
| Stories Total | 3 |
| Size Interior | 3110 Sqft |
| Type | House |
| Utility Water | Drilled Well |
Land
| Acreage | Yes |
| Landscape Features | Garden Area |
| Size Irregular | 65340 |
| Size Total | 65340 Sqft |
| Size Total Text | 65340 Sqft |
Rooms
| Level | Type | Length | Width | Dimensions |
|---|---|---|---|---|
| Above | Master Bedroom | 14 ft ,2 in | 13 ft ,4 in | 14 ft ,2 in x 13 ft ,4 in |
| Above | Bedroom 2 | 9 ft ,8 in | 11 ft ,8 in | 9 ft ,8 in x 11 ft ,8 in |
| Above | Bedroom 3 | 12 ft ,8 in | 13 ft ,9 in | 12 ft ,8 in x 13 ft ,9 in |
| Lower Level | Recreational, Games Room | 19 ft ,3 in | 12 ft ,2 in | 19 ft ,3 in x 12 ft ,2 in |
| Lower Level | Bedroom 4 | 8 ft | 14 ft ,2 in | 8 ft x 14 ft ,2 in |
| Lower Level | Storage | 9 ft ,6 in | 9 ft ,6 in | 9 ft ,6 in x 9 ft ,6 in |
| Lower Level | Hobby Room | 10 ft | 8 ft | 10 ft x 8 ft |
| Lower Level | Dining Nook | 6 ft | 8 ft | 6 ft x 8 ft |
| Lower Level | Mud Room | 7 ft | 7 ft | 7 ft x 7 ft |
| Main Level | Living Room | 21 ft ,6 in | 14 ft ,6 in | 21 ft ,6 in x 14 ft ,6 in |
| Main Level | Dining Room | 11 ft ,2 in | 13 ft ,3 in | 11 ft ,2 in x 13 ft ,3 in |
| Main Level | Kitchen | 10 ft | 12 ft | 10 ft x 12 ft |
| Main Level | Laundry Room | 8 ft ,7 in | 11 ft ,6 in | 8 ft ,7 in x 11 ft ,6 in |
https://www.realtor.ca/PropertyDetails.aspx?PropertyId=20890820
Interested?
Contact us for more information
