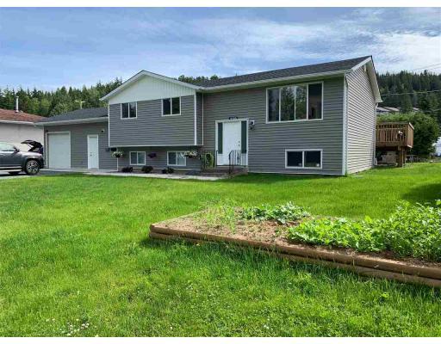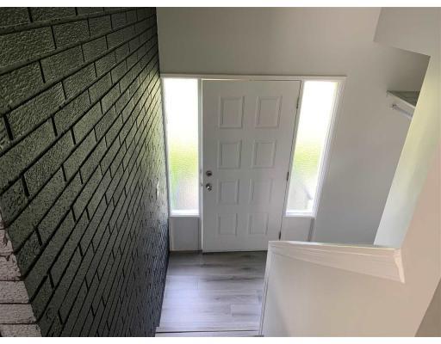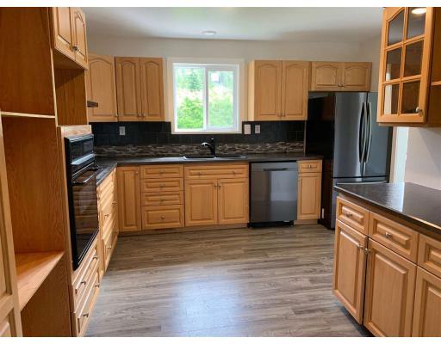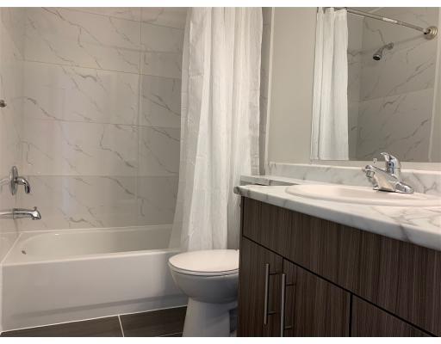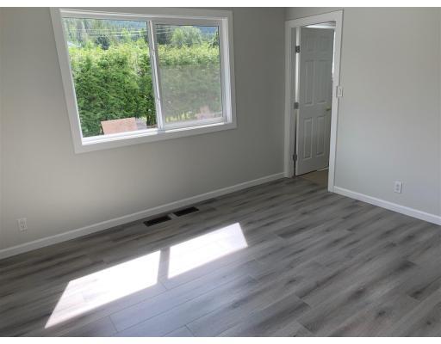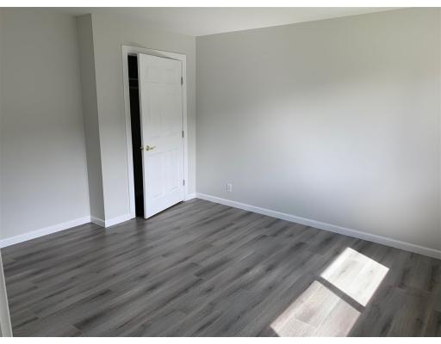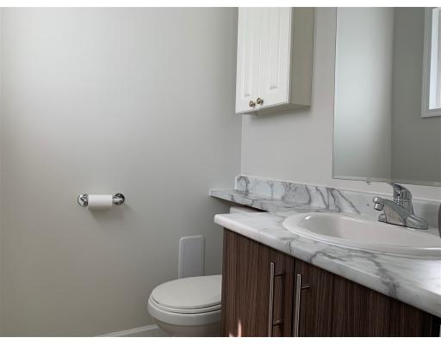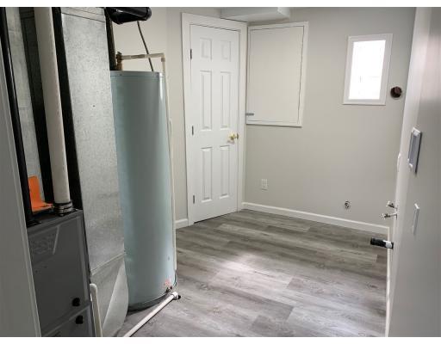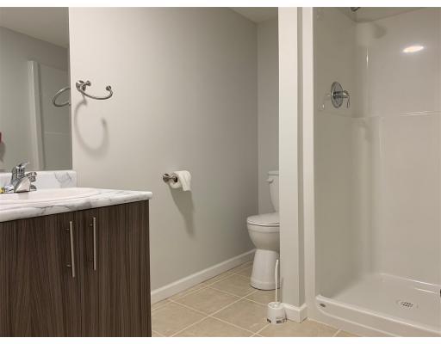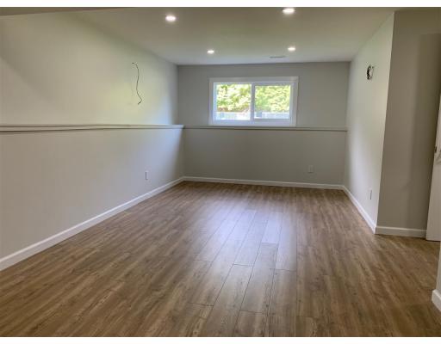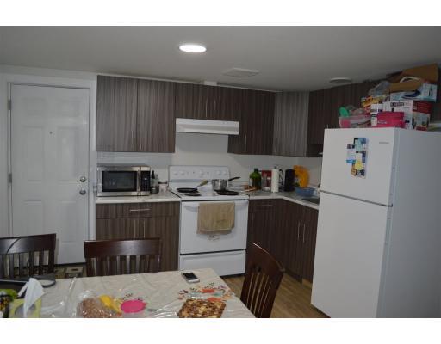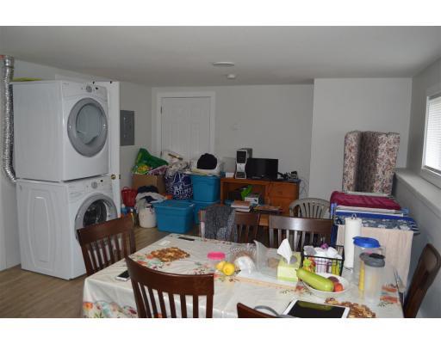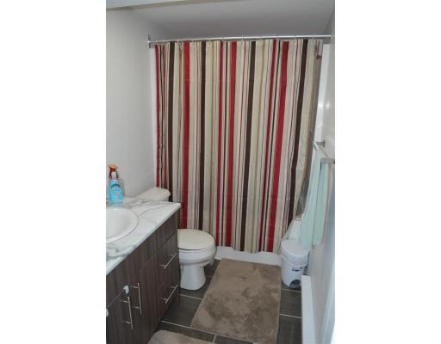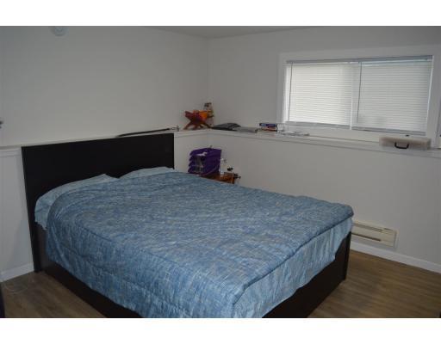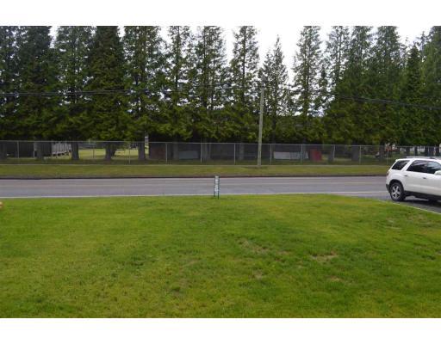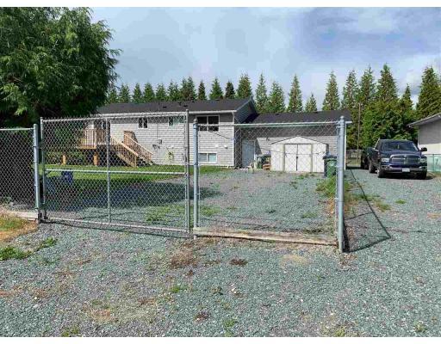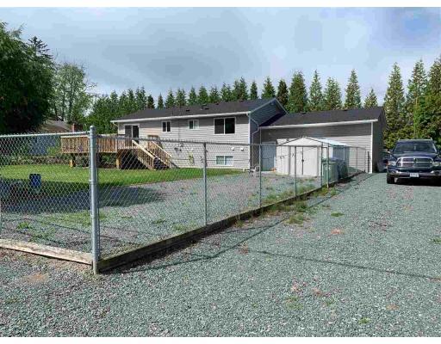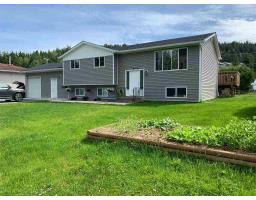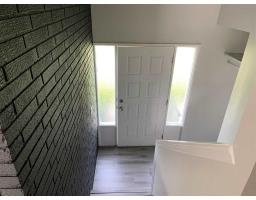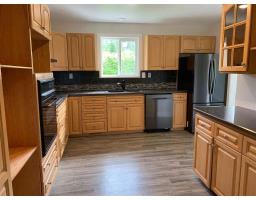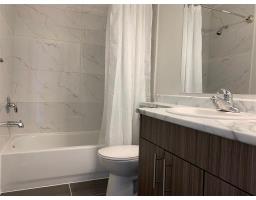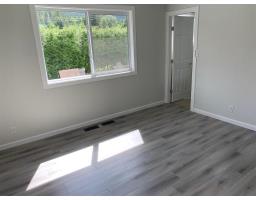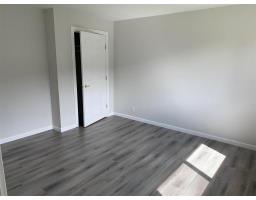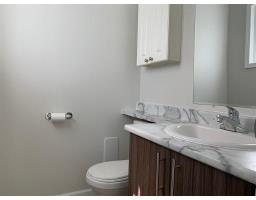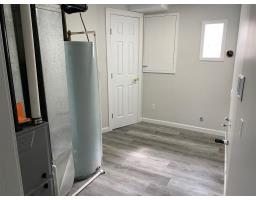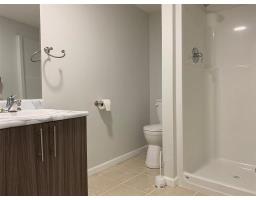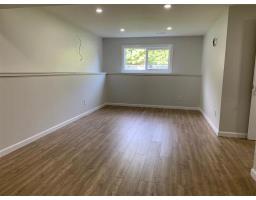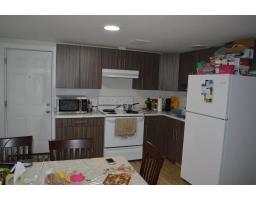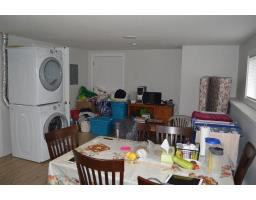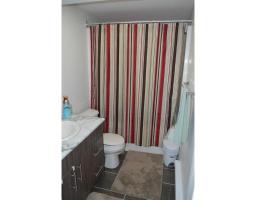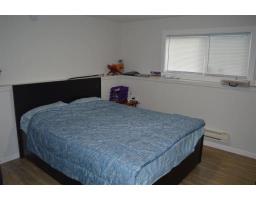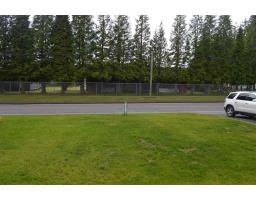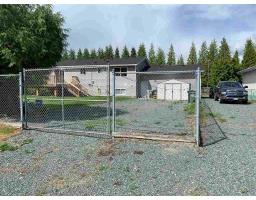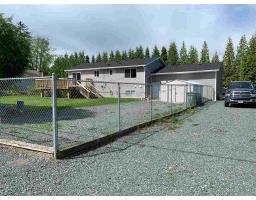4116 Sparks Street Terrace, British Columbia V8G 2W3
$534,000
Location, location! Brand new 1 bedroom and 1 bath self contained suite, currently occupied (24 hours notice required). This house has seen MANY updates over the last couple of years. Everything on the exterior, such as roof, siding, windows, new deck and doors. The interior, drywall, flooring, paint, bathrooms and furnace. You can literally just move in! There's a large kitchen that has ample amounts of cupboards and counterspace. Newer appliances that tie in with the colour scheme of the kitchen add a little more modern to this home. Open concept living and dining area with an accented brick wall that houses your new electrical fireplace. 3 bedrooms upstairs with a full bathroom and a 2 pc ensuite. The media room downstairs can be turned into another bdrm with its own 3pc ensuite. (id:22614)
Property Details
| MLS® Number | R2381002 |
| Property Type | Single Family |
| View Type | Mountain View |
Building
| Bathroom Total | 4 |
| Bedrooms Total | 3 |
| Amenities | Laundry - In Suite |
| Appliances | Washer, Dryer, Refrigerator, Stove, Dishwasher |
| Architectural Style | Split Level Entry |
| Basement Development | Finished |
| Basement Type | Full (finished) |
| Constructed Date | 1976 |
| Construction Style Attachment | Detached |
| Fireplace Present | Yes |
| Fireplace Total | 1 |
| Foundation Type | Concrete Perimeter |
| Roof Material | Asphalt Shingle |
| Roof Style | Conventional |
| Stories Total | 2 |
| Size Interior | 2190 Sqft |
| Type | House |
| Utility Water | Municipal Water |
Land
| Acreage | No |
| Size Irregular | 12000 |
| Size Total | 12000 Sqft |
| Size Total Text | 12000 Sqft |
Rooms
| Level | Type | Length | Width | Dimensions |
|---|---|---|---|---|
| Main Level | Living Room | 17 ft | 13 ft | 17 ft x 13 ft |
| Main Level | Dining Room | 10 ft | 8 ft ,4 in | 10 ft x 8 ft ,4 in |
| Main Level | Kitchen | 13 ft ,4 in | 12 ft ,1 in | 13 ft ,4 in x 12 ft ,1 in |
| Main Level | Master Bedroom | 13 ft ,4 in | 12 ft ,4 in | 13 ft ,4 in x 12 ft ,4 in |
| Main Level | Bedroom 2 | 10 ft ,3 in | 9 ft ,1 in | 10 ft ,3 in x 9 ft ,1 in |
| Main Level | Bedroom 3 | 10 ft | 10 ft | 10 ft x 10 ft |
https://www.realtor.ca/PropertyDetails.aspx?PropertyId=20818173
Interested?
Contact us for more information
