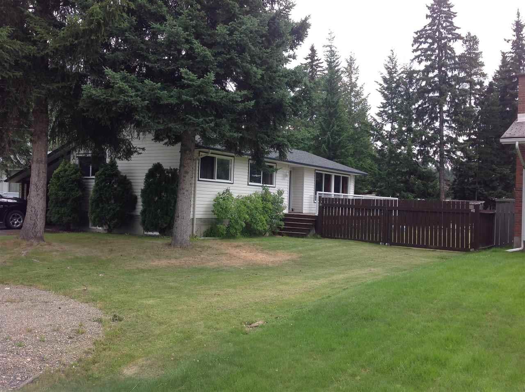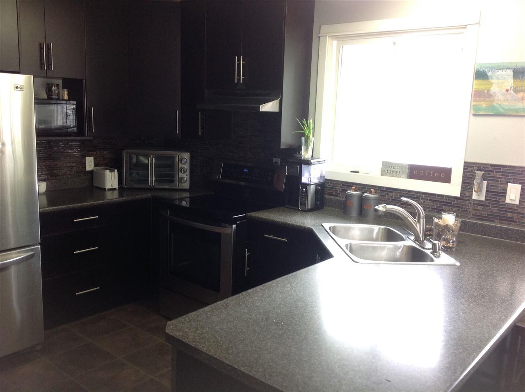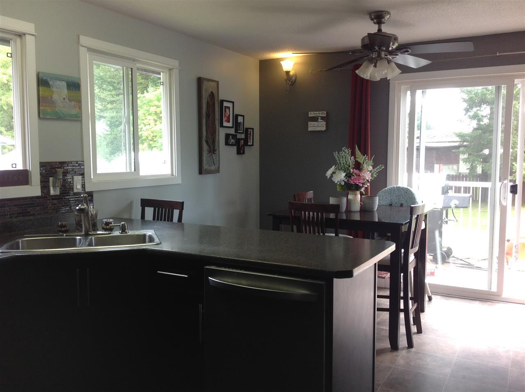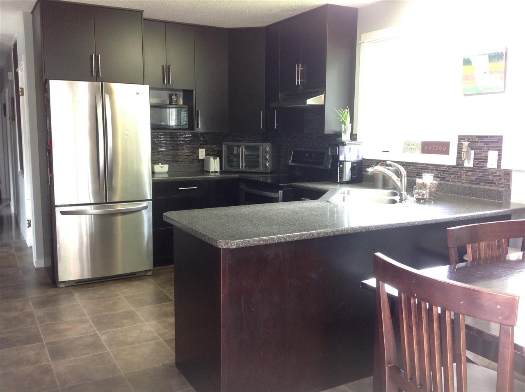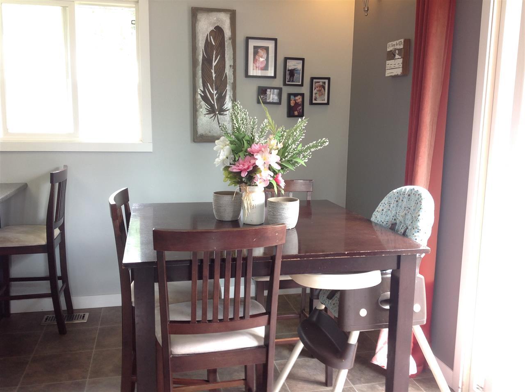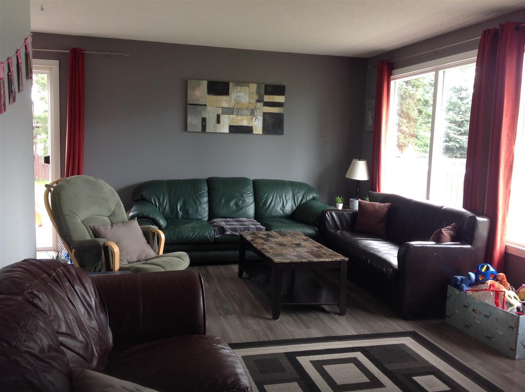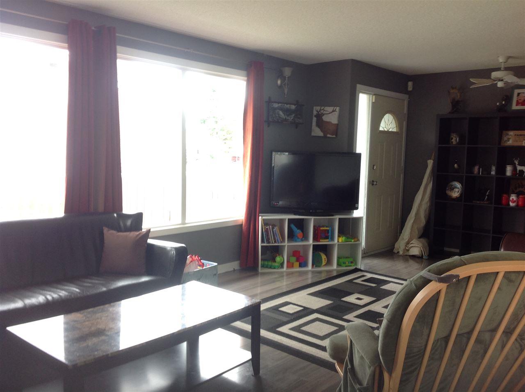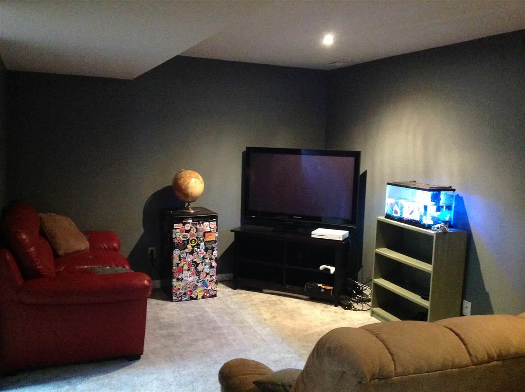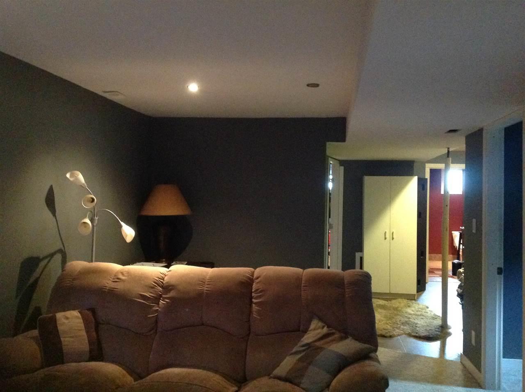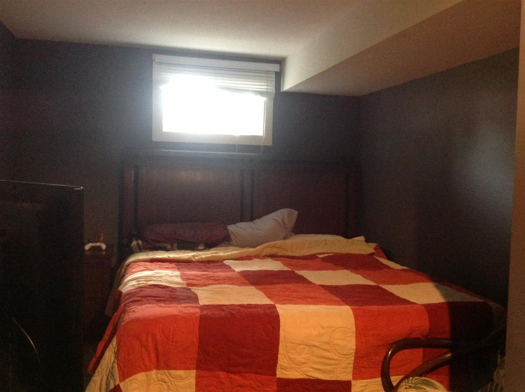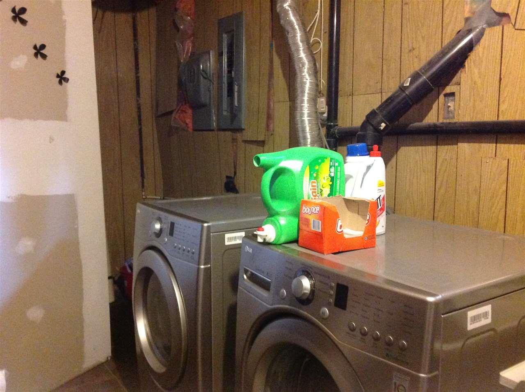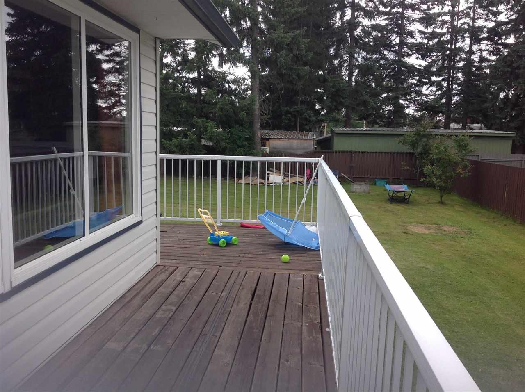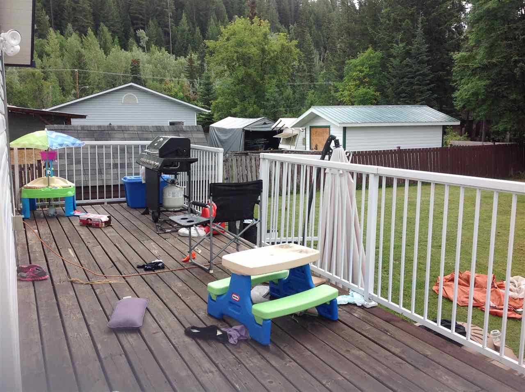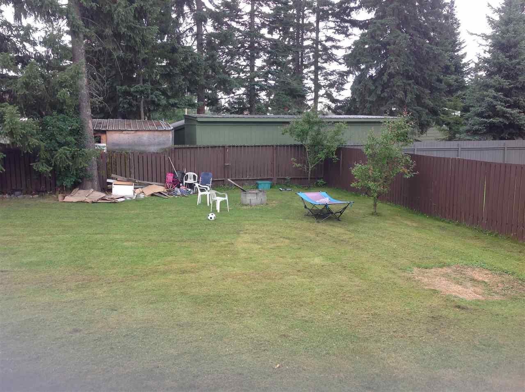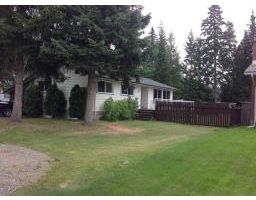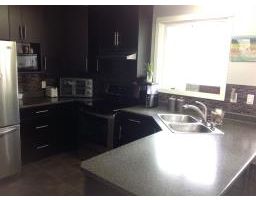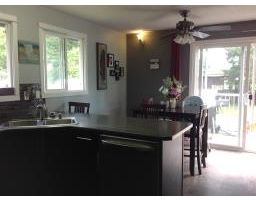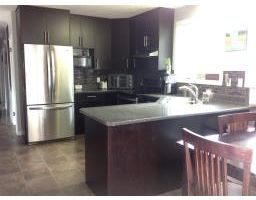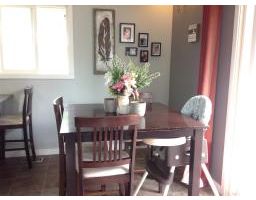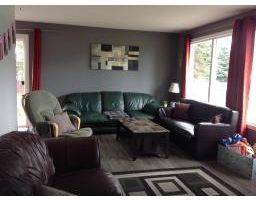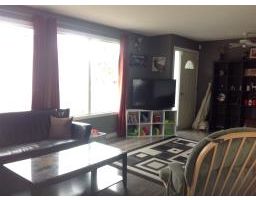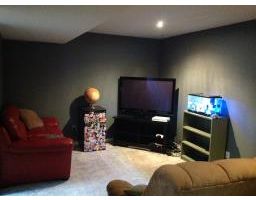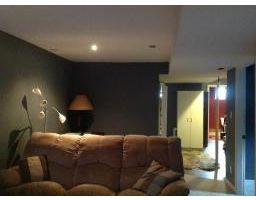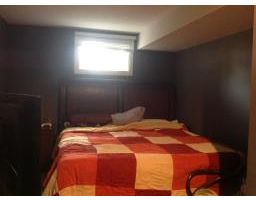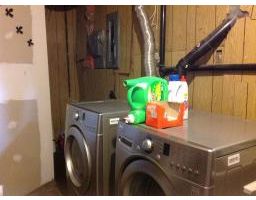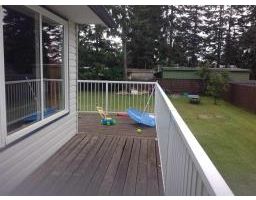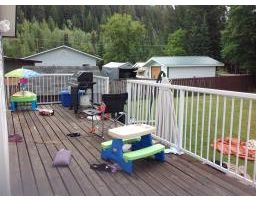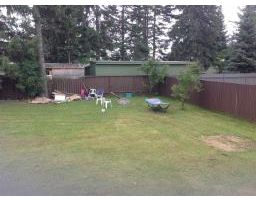4117 Churchill Road Prince George, British Columbia V2K 1C4
6 Bedroom
2 Bathroom
2196 sqft
$344,900
Great home in popular Edgewood Terrace Subdivision. Your kids can walk to elementary school. Three bedrooms on the main floor. Large living room and recently updated modern kitchen with large eating /dining area. Fully finished basement with three more bedrooms, large rec room, laundry and three piece bath. Be sure to chick out the huge fully fenced yard complete with RV parking and this home even boasts a carport. Newer vinyl windows and the shingles were replaced 2 years ago. (id:22614)
Property Details
| MLS® Number | R2390174 |
| Property Type | Single Family |
Building
| Bathroom Total | 2 |
| Bedrooms Total | 6 |
| Basement Development | Finished |
| Basement Type | Full (finished) |
| Constructed Date | 1968 |
| Construction Style Attachment | Detached |
| Fireplace Present | No |
| Foundation Type | Concrete Perimeter |
| Roof Material | Asphalt Shingle |
| Roof Style | Conventional |
| Stories Total | 2 |
| Size Interior | 2196 Sqft |
| Type | House |
| Utility Water | Municipal Water |
Land
| Acreage | No |
| Size Irregular | 10150 |
| Size Total | 10150 Sqft |
| Size Total Text | 10150 Sqft |
Rooms
| Level | Type | Length | Width | Dimensions |
|---|---|---|---|---|
| Basement | Laundry Room | 6 ft | 12 ft | 6 ft x 12 ft |
| Basement | Bedroom 4 | 17 ft ,4 in | 9 ft ,8 in | 17 ft ,4 in x 9 ft ,8 in |
| Basement | Recreational, Games Room | 19 ft ,4 in | 10 ft ,6 in | 19 ft ,4 in x 10 ft ,6 in |
| Basement | Bedroom 5 | 7 ft ,8 in | 10 ft ,7 in | 7 ft ,8 in x 10 ft ,7 in |
| Basement | Bedroom 6 | 9 ft | 10 ft ,7 in | 9 ft x 10 ft ,7 in |
| Main Level | Living Room | 23 ft | 11 ft ,7 in | 23 ft x 11 ft ,7 in |
| Main Level | Dining Room | 11 ft ,8 in | 8 ft | 11 ft ,8 in x 8 ft |
| Main Level | Kitchen | 11 ft ,8 in | 11 ft | 11 ft ,8 in x 11 ft |
| Main Level | Master Bedroom | 11 ft ,5 in | 10 ft ,9 in | 11 ft ,5 in x 10 ft ,9 in |
| Main Level | Bedroom 2 | 12 ft ,6 in | 7 ft ,1 in | 12 ft ,6 in x 7 ft ,1 in |
| Main Level | Bedroom 3 | 7 ft ,7 in | 10 ft ,1 in | 7 ft ,7 in x 10 ft ,1 in |
https://www.realtor.ca/PropertyDetails.aspx?PropertyId=20940591
Interested?
Contact us for more information
Tab Baker
www.talktotab.com

RE/MAX Centre City Realty
(250) 562-3600
(250) 562-8231
remax-centrecity.bc.ca
