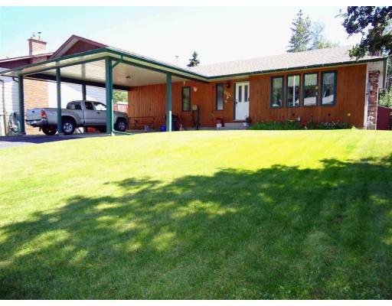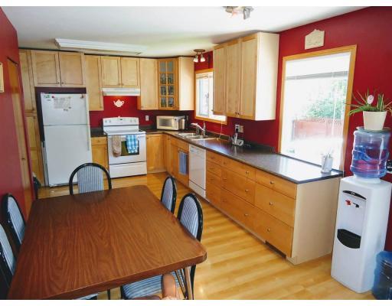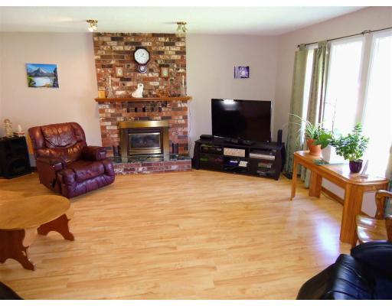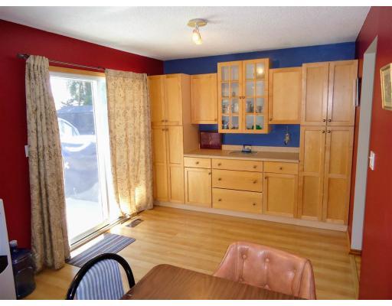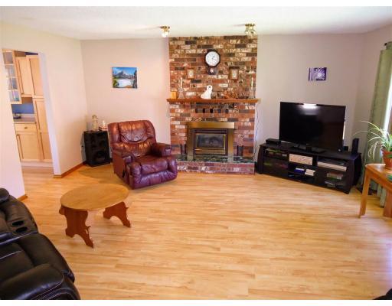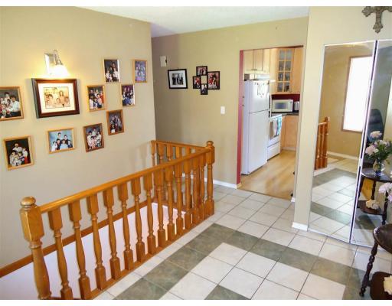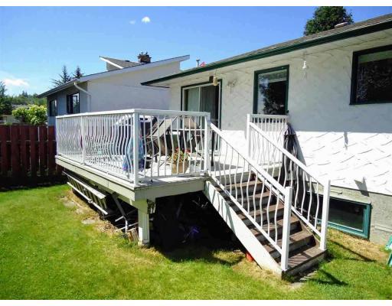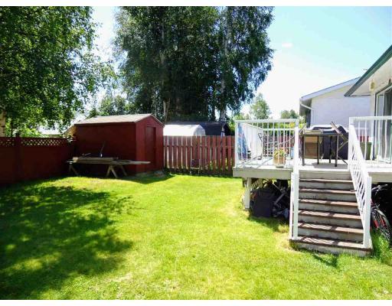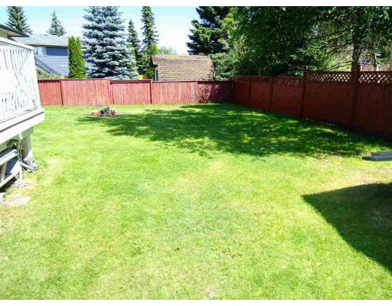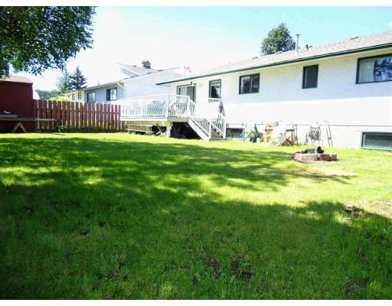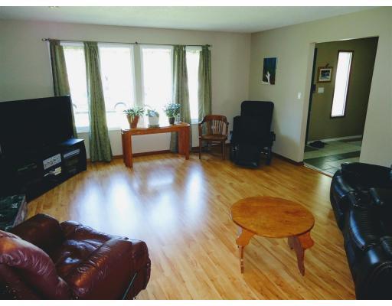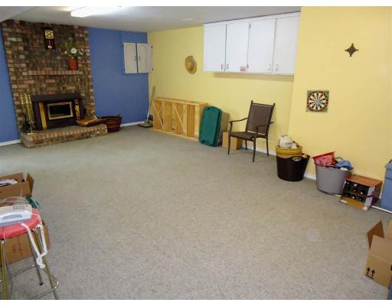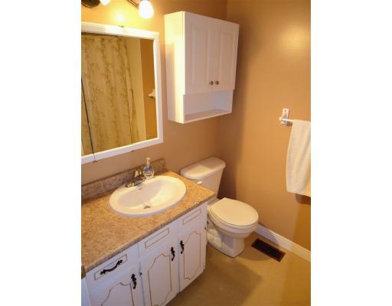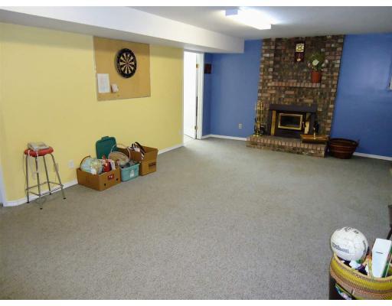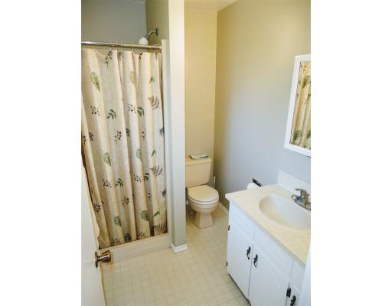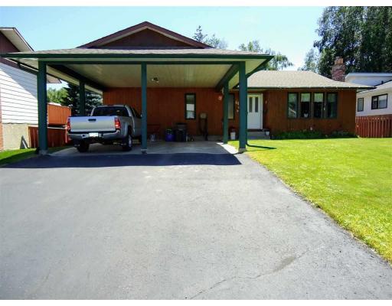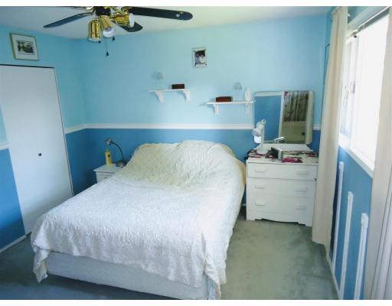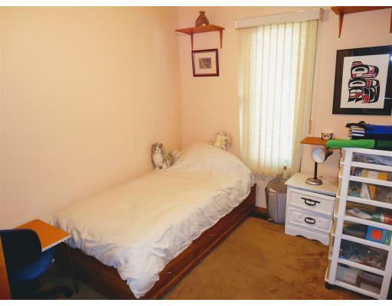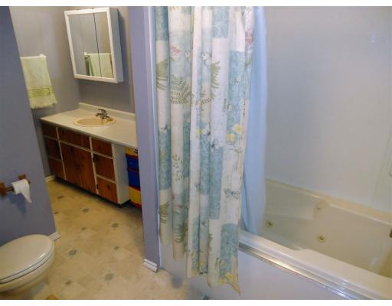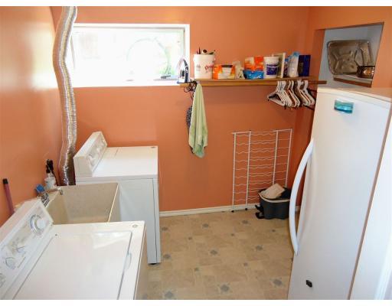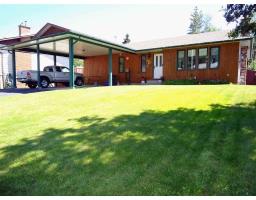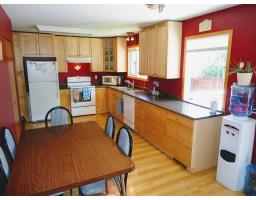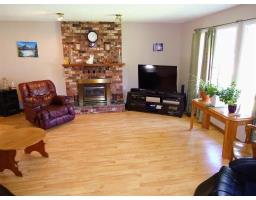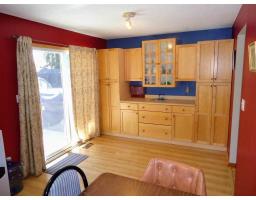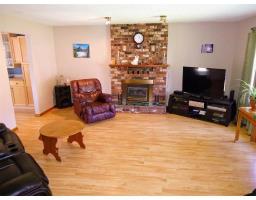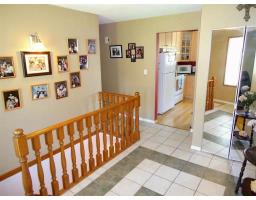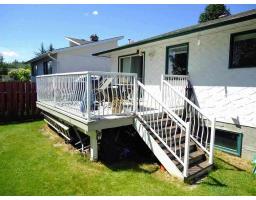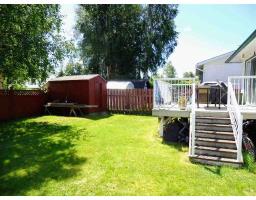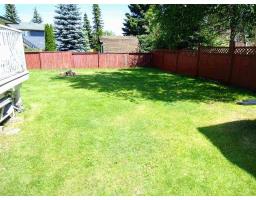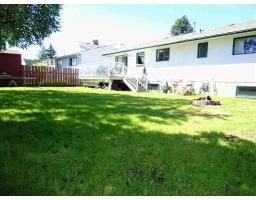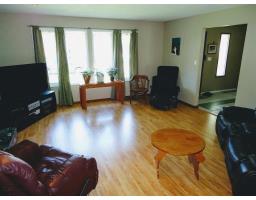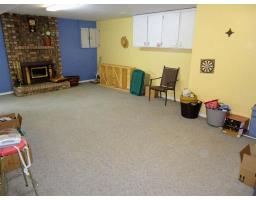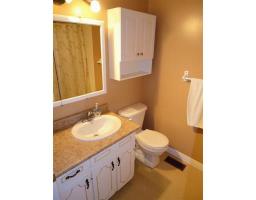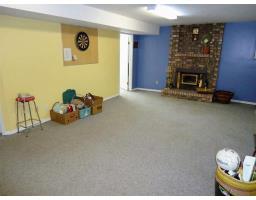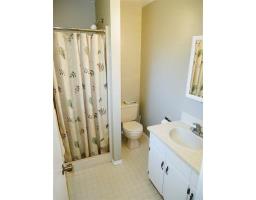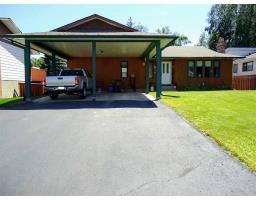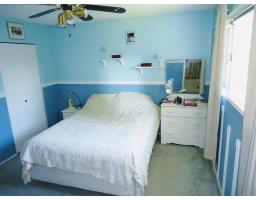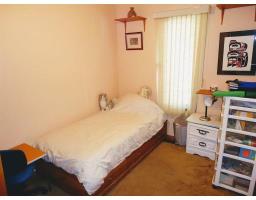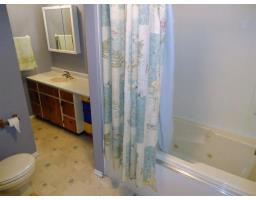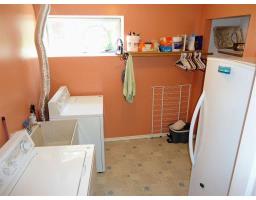4132 Baker Road Prince George, British Columbia V2N 5K6
5 Bedroom
3 Bathroom
2564 sqft
Fireplace
$339,900
Fantastic family home in desirable Starlane subdivision. Five bedrooms and three bathrooms including a three-piece ensuite. Open and bright kitchen / dining room with lots of cupboard space. Gas fireplace in the large living room. Spacious front entrance. Perfect sized family or rec room with wood fireplace. Four-piece bathroom with jetted tub in the basement. Extra-high, double carport. Fenced, flat backyard with a firepit, shed, and large deck - perfect for entertaining. Close to a park and to the bus stop. Great neighbours. All measurements are approximate and should be verified by the Buyer if deemed important. (id:22614)
Property Details
| MLS® Number | R2369031 |
| Property Type | Single Family |
Building
| Bathroom Total | 3 |
| Bedrooms Total | 5 |
| Appliances | Dishwasher |
| Basement Development | Finished |
| Basement Type | Full (finished) |
| Constructed Date | 1981 |
| Construction Style Attachment | Detached |
| Fireplace Present | Yes |
| Fireplace Total | 2 |
| Foundation Type | Concrete Perimeter |
| Roof Material | Asphalt Shingle |
| Roof Style | Conventional |
| Stories Total | 2 |
| Size Interior | 2564 Sqft |
| Type | House |
| Utility Water | Municipal Water |
Land
| Acreage | No |
| Size Irregular | 6322 |
| Size Total | 6322 Sqft |
| Size Total Text | 6322 Sqft |
Rooms
| Level | Type | Length | Width | Dimensions |
|---|---|---|---|---|
| Basement | Bedroom 4 | 10 ft ,8 in | 9 ft ,7 in | 10 ft ,8 in x 9 ft ,7 in |
| Basement | Recreational, Games Room | 14 ft ,8 in | 22 ft ,5 in | 14 ft ,8 in x 22 ft ,5 in |
| Basement | Laundry Room | 8 ft | 10 ft ,8 in | 8 ft x 10 ft ,8 in |
| Basement | Bedroom 5 | 10 ft ,7 in | 10 ft ,7 in | 10 ft ,7 in x 10 ft ,7 in |
| Basement | Office | 12 ft ,1 in | 9 ft ,5 in | 12 ft ,1 in x 9 ft ,5 in |
| Basement | Other | 7 ft ,5 in | 5 ft ,3 in | 7 ft ,5 in x 5 ft ,3 in |
| Main Level | Living Room | 16 ft ,2 in | 17 ft ,2 in | 16 ft ,2 in x 17 ft ,2 in |
| Main Level | Kitchen | 26 ft ,8 in | 9 ft ,8 in | 26 ft ,8 in x 9 ft ,8 in |
| Main Level | Bedroom 2 | 10 ft ,2 in | 8 ft ,2 in | 10 ft ,2 in x 8 ft ,2 in |
| Main Level | Bedroom 3 | 10 ft ,2 in | 9 ft ,4 in | 10 ft ,2 in x 9 ft ,4 in |
| Main Level | Master Bedroom | 11 ft ,2 in | 12 ft ,2 in | 11 ft ,2 in x 12 ft ,2 in |
https://www.realtor.ca/PropertyDetails.aspx?PropertyId=20669565
Interested?
Contact us for more information
