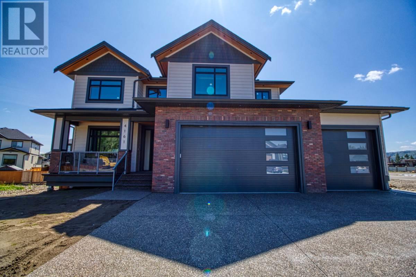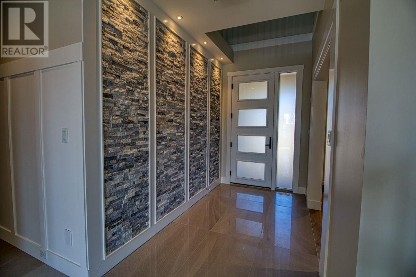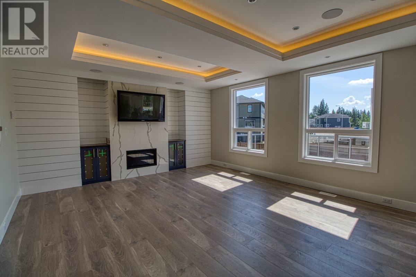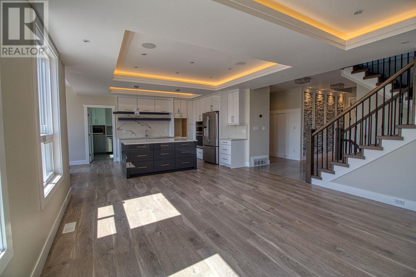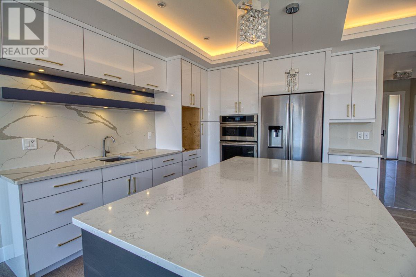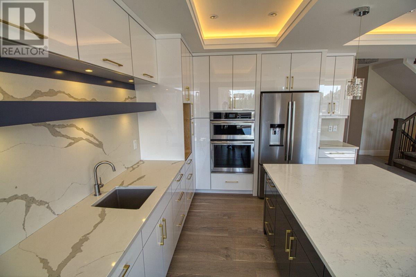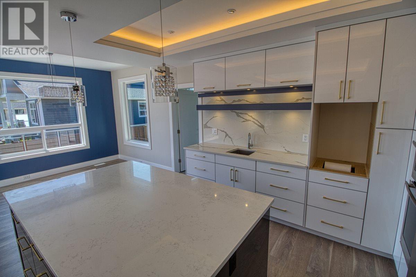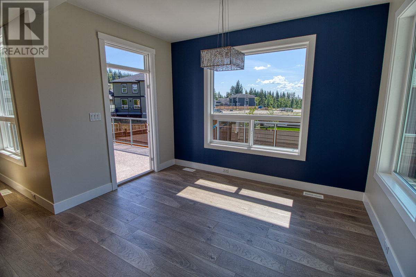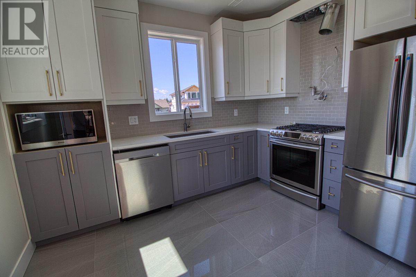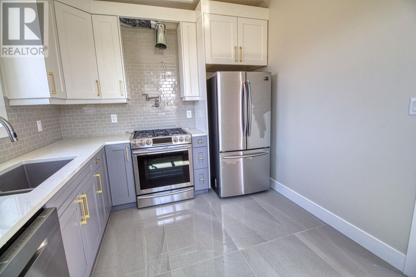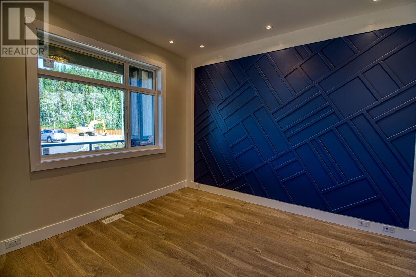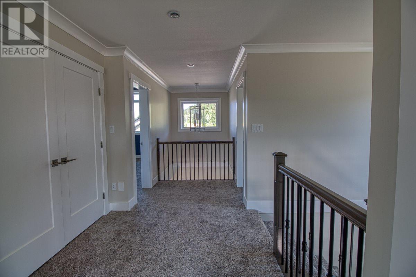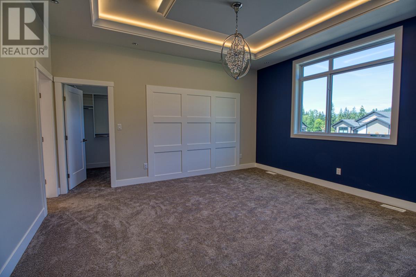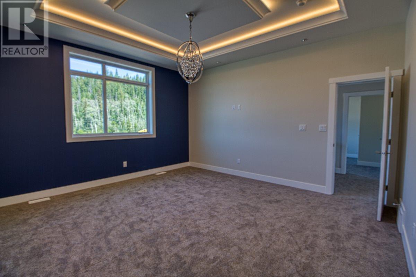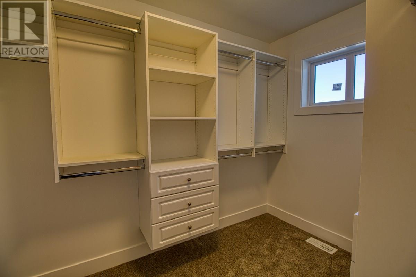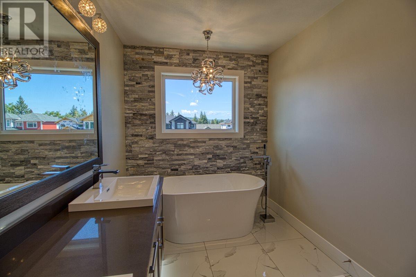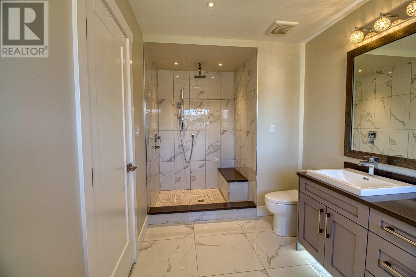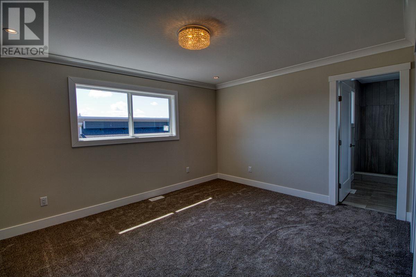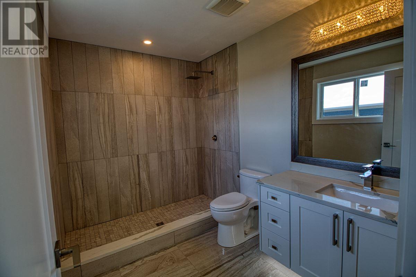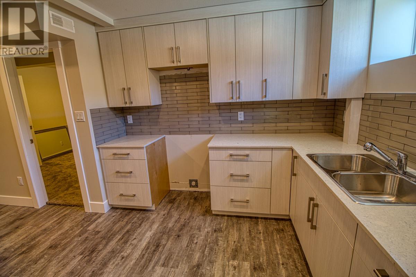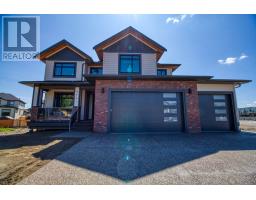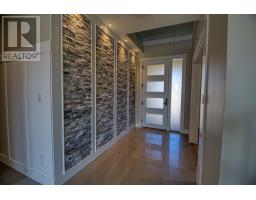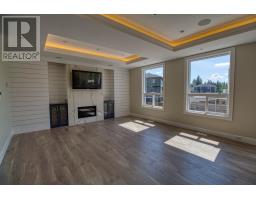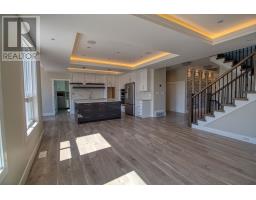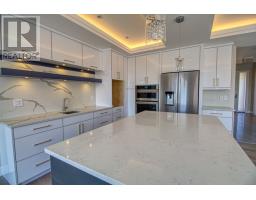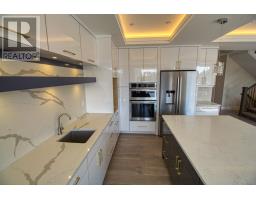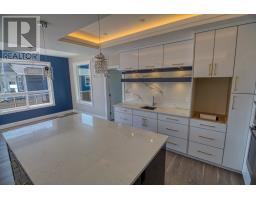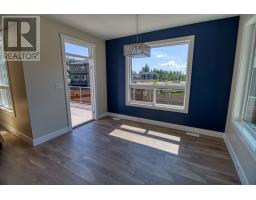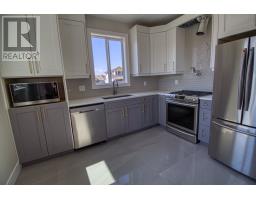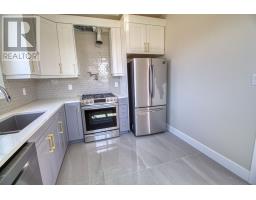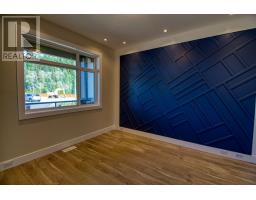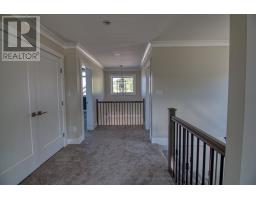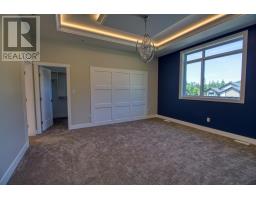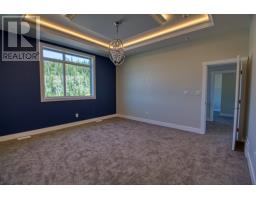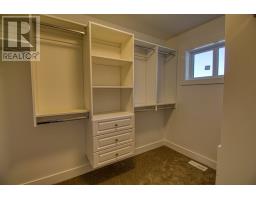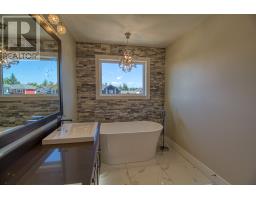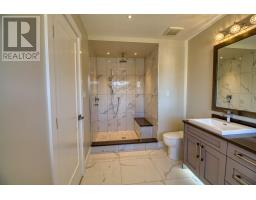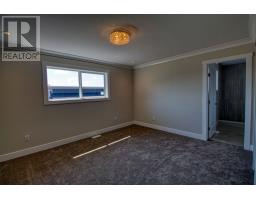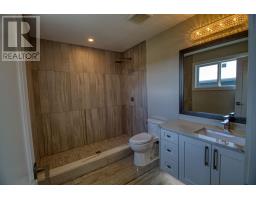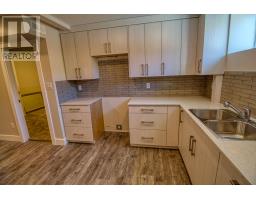4161 Mears Court Prince George, British Columbia V2K 0B1
$869,000
WHEN ONLY THE FINEST WILL DO. Built by PG's premier builder, North Nechako Homes, this exceptional property is sure to be one of the finest the City has ever seen. Impressive design with all the bells and whistles. Stunning 6 Bed 6 Bath with 3x car garage. Includes 2 master suites with ensuites and 1 bed suite in the basement. Huge open concept gourmet kitchen will include luxury JennAir appliances, high end gloss cabinets and second spice / butler kitchen! Spa like master suite w/ double sinks, soaker tub and custom glass shower. Top of the line finishing includes Italian marble, quartz counter tops, BI sound system, gas fireplace, Air conditioning, full landscaping, UG sprinklers - too many features to list. (id:22614)
Property Details
| MLS® Number | R2392257 |
| Property Type | Single Family |
Building
| Bathroom Total | 6 |
| Bedrooms Total | 6 |
| Appliances | Washer, Dryer, Refrigerator, Stove, Dishwasher |
| Basement Development | Finished |
| Basement Type | Full (finished) |
| Constructed Date | 2019 |
| Construction Style Attachment | Detached |
| Cooling Type | Central Air Conditioning |
| Fireplace Present | Yes |
| Fireplace Total | 1 |
| Foundation Type | Concrete Perimeter |
| Roof Material | Asphalt Shingle |
| Roof Style | Conventional |
| Stories Total | 3 |
| Size Interior | 3553 Sqft |
| Type | House |
| Utility Water | Municipal Water |
Land
| Acreage | No |
| Size Irregular | 6490 |
| Size Total | 6490 Sqft |
| Size Total Text | 6490 Sqft |
Rooms
| Level | Type | Length | Width | Dimensions |
|---|---|---|---|---|
| Above | Master Bedroom | 14 ft ,7 in | 15 ft ,1 in | 14 ft ,7 in x 15 ft ,1 in |
| Above | Bedroom 2 | 14 ft ,5 in | 11 ft ,1 in | 14 ft ,5 in x 11 ft ,1 in |
| Above | Bedroom 3 | 12 ft ,1 in | 10 ft ,3 in | 12 ft ,1 in x 10 ft ,3 in |
| Above | Bedroom 4 | 10 ft ,7 in | 11 ft ,6 in | 10 ft ,7 in x 11 ft ,6 in |
| Basement | Recreational, Games Room | 15 ft ,1 in | 11 ft ,8 in | 15 ft ,1 in x 11 ft ,8 in |
| Basement | Utility Room | 7 ft ,6 in | 6 ft ,1 in | 7 ft ,6 in x 6 ft ,1 in |
| Basement | Bedroom 5 | 10 ft | 12 ft ,7 in | 10 ft x 12 ft ,7 in |
| Basement | Living Room | 12 ft ,3 in | 12 ft ,7 in | 12 ft ,3 in x 12 ft ,7 in |
| Basement | Kitchen | 9 ft ,8 in | 10 ft ,1 in | 9 ft ,8 in x 10 ft ,1 in |
| Basement | Bedroom 6 | 10 ft | 10 ft ,9 in | 10 ft x 10 ft ,9 in |
| Main Level | Dining Room | 12 ft ,1 in | 11 ft ,1 in | 12 ft ,1 in x 11 ft ,1 in |
| Main Level | Living Room | 17 ft | 15 ft ,6 in | 17 ft x 15 ft ,6 in |
| Main Level | Kitchen | 9 ft ,6 in | 11 ft ,7 in | 9 ft ,6 in x 11 ft ,7 in |
| Main Level | Den | 10 ft ,7 in | 12 ft ,4 in | 10 ft ,7 in x 12 ft ,4 in |
| Main Level | Mud Room | 8 ft | 7 ft ,3 in | 8 ft x 7 ft ,3 in |
https://www.realtor.ca/PropertyDetails.aspx?PropertyId=20965464
Interested?
Contact us for more information
Rob Clarke
