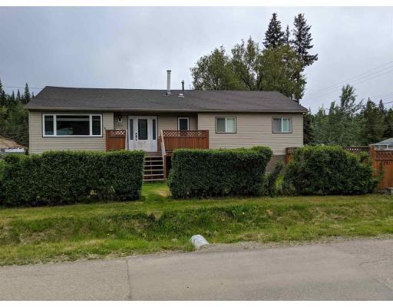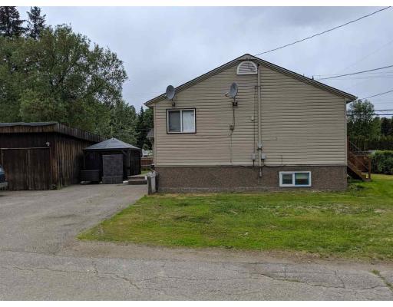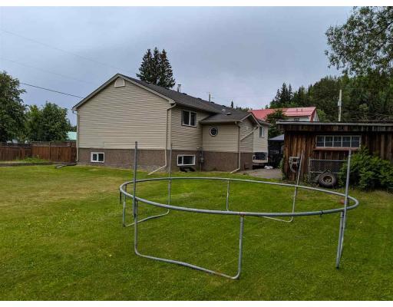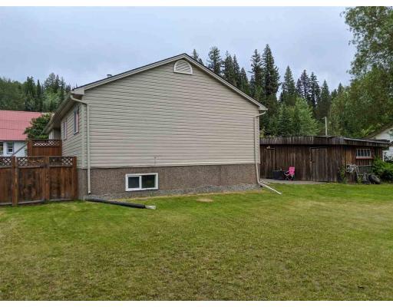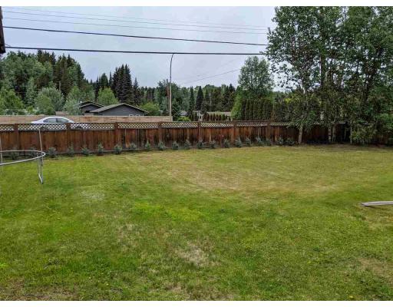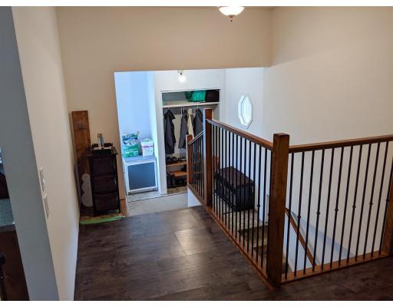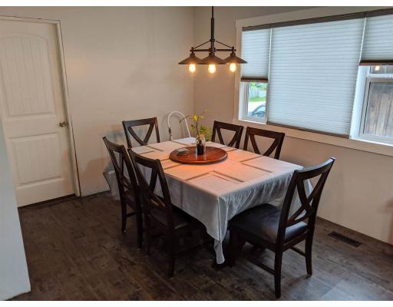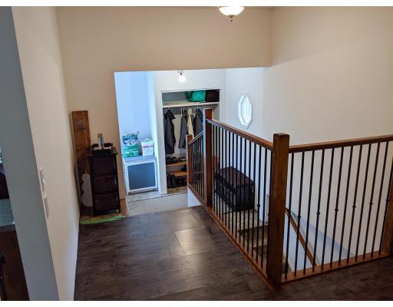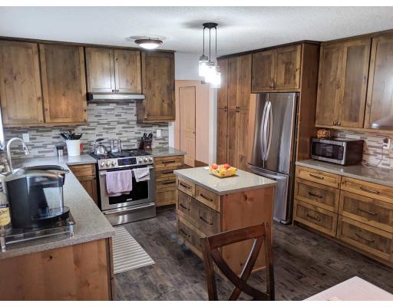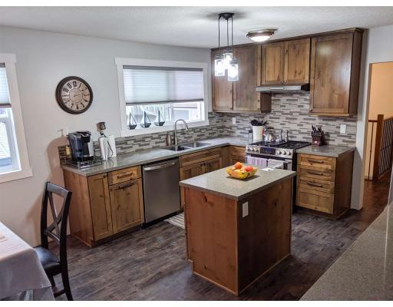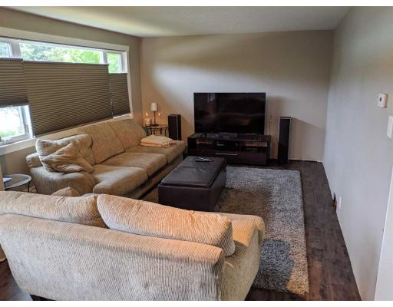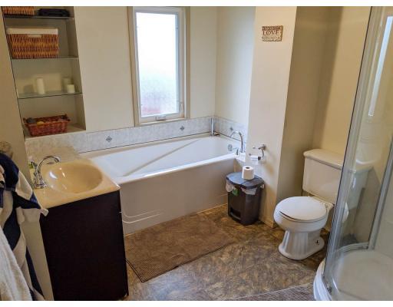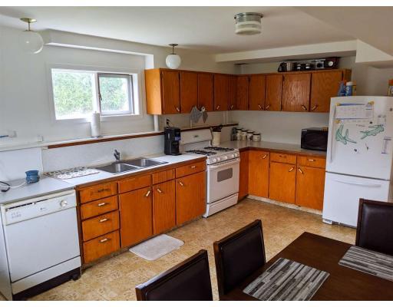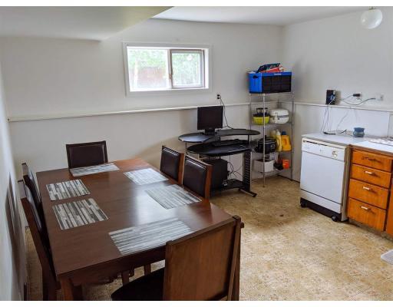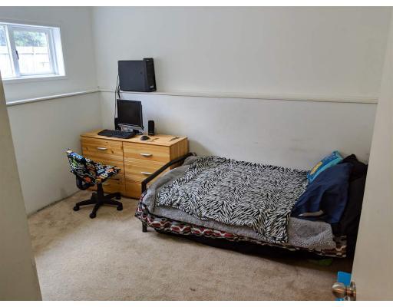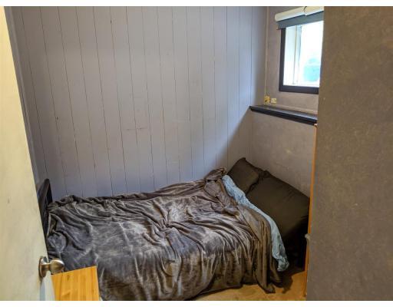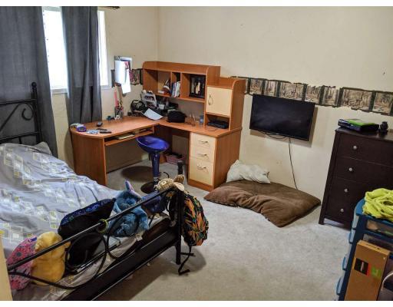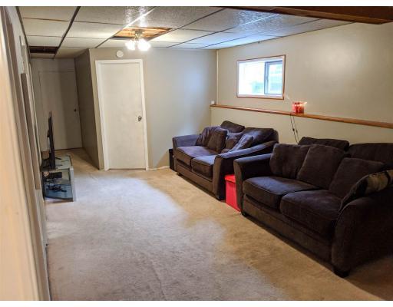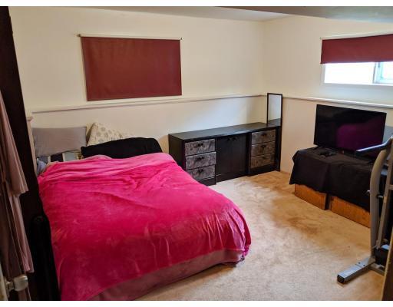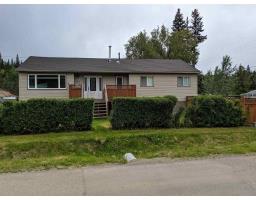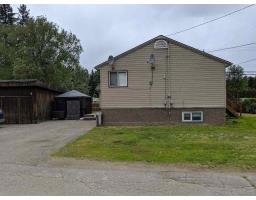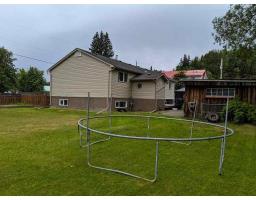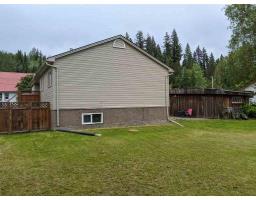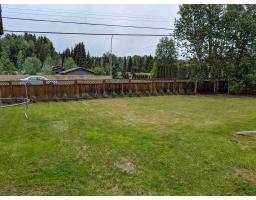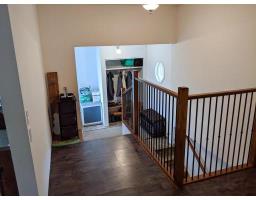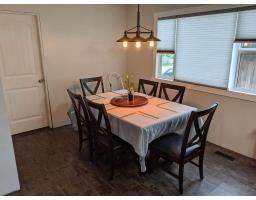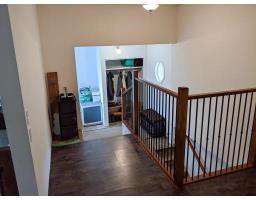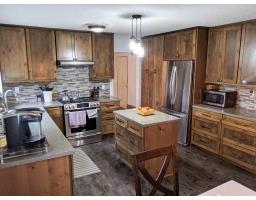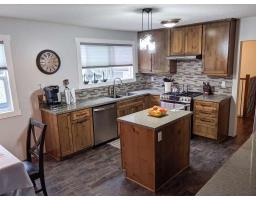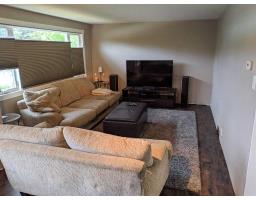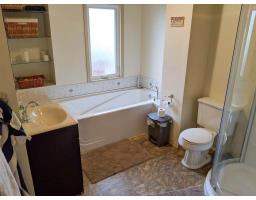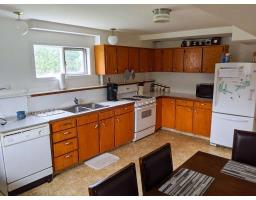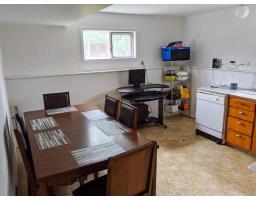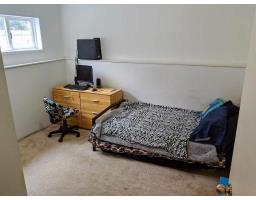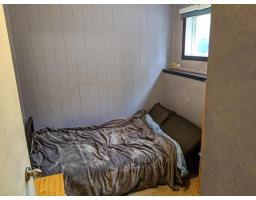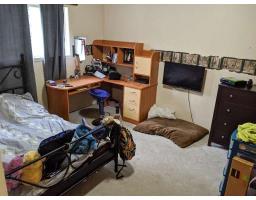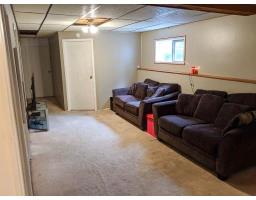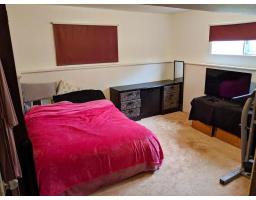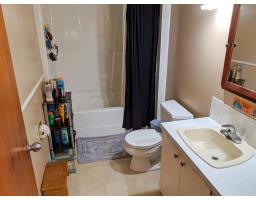4191 Shamrock Road Prince George, British Columbia V2K 4S3
5 Bedroom
2 Bathroom
2752 sqft
Ranch
$324,900
Beautiful, renovated home. Three bedrooms up, new kitchen and flooring. Roof 2018, windows 2016, plus a three-bedroom basement suite with daylight windows. Outside there's a big yard with a large, single-car garage/workshop wired with 220 volts. It's a must-see. Please click on the multi media button to have a tour of this beautiful home (id:22614)
Property Details
| MLS® Number | R2375573 |
| Property Type | Single Family |
Building
| Bathroom Total | 2 |
| Bedrooms Total | 5 |
| Architectural Style | Ranch |
| Basement Type | Full |
| Constructed Date | 1960 |
| Construction Style Attachment | Detached |
| Fireplace Present | No |
| Foundation Type | Concrete Perimeter |
| Roof Material | Asphalt Shingle |
| Roof Style | Conventional |
| Stories Total | 2 |
| Size Interior | 2752 Sqft |
| Type | House |
| Utility Water | Municipal Water |
Land
| Acreage | No |
| Size Irregular | 11326 |
| Size Total | 11326 Sqft |
| Size Total Text | 11326 Sqft |
Rooms
| Level | Type | Length | Width | Dimensions |
|---|---|---|---|---|
| Basement | Kitchen | 18 ft | 13 ft | 18 ft x 13 ft |
| Basement | Bedroom 3 | 11 ft | 10 ft ,4 in | 11 ft x 10 ft ,4 in |
| Main Level | Kitchen | 21 ft | 13 ft | 21 ft x 13 ft |
| Main Level | Living Room | 24 ft | 12 ft ,1 in | 24 ft x 12 ft ,1 in |
| Main Level | Bedroom 2 | 9 ft | 8 ft | 9 ft x 8 ft |
| Main Level | Master Bedroom | 15 ft ,6 in | 12 ft ,3 in | 15 ft ,6 in x 12 ft ,3 in |
| Main Level | Kitchen | 18 ft | 13 ft | 18 ft x 13 ft |
| Main Level | Living Room | 18 ft | 11 ft ,3 in | 18 ft x 11 ft ,3 in |
| Main Level | Bedroom 4 | 10 ft | 7 ft | 10 ft x 7 ft |
| Main Level | Bedroom 5 | 12 ft ,8 in | 12 ft ,8 in | 12 ft ,8 in x 12 ft ,8 in |
https://www.realtor.ca/PropertyDetails.aspx?PropertyId=20750170
Interested?
Contact us for more information
Denise Dunn
