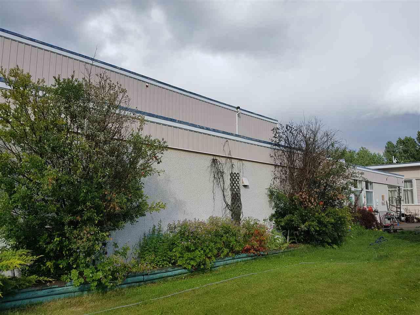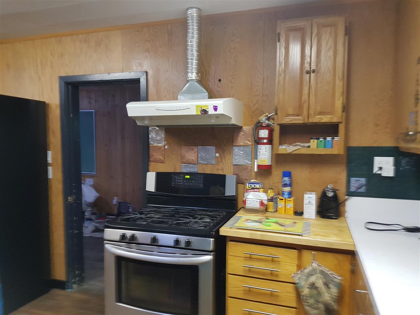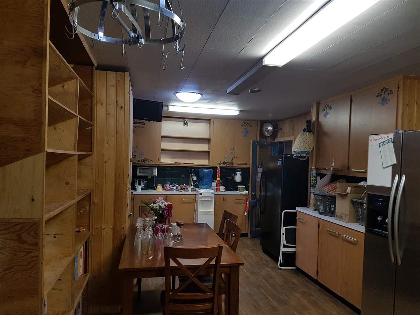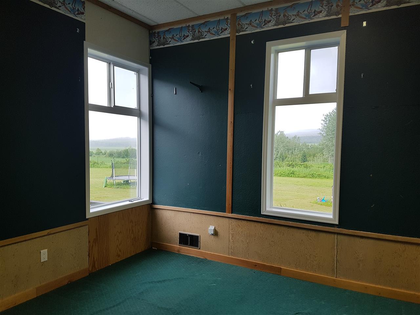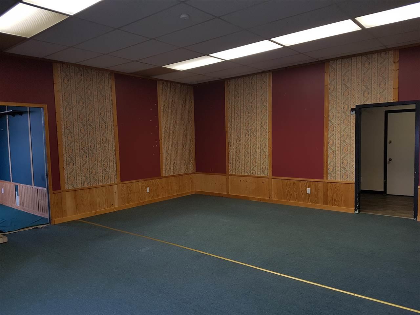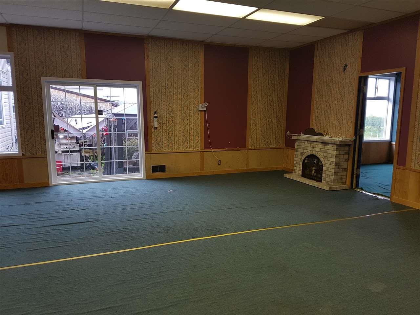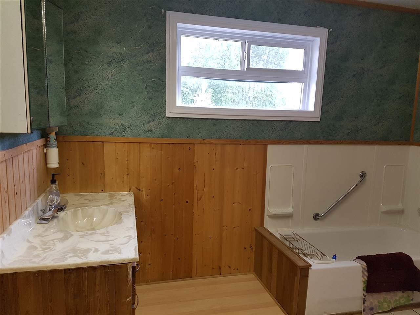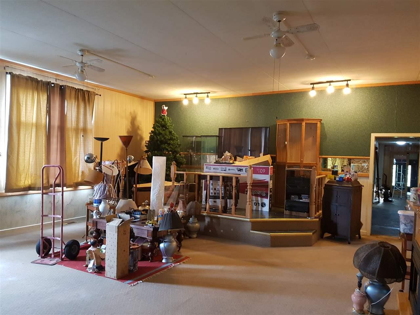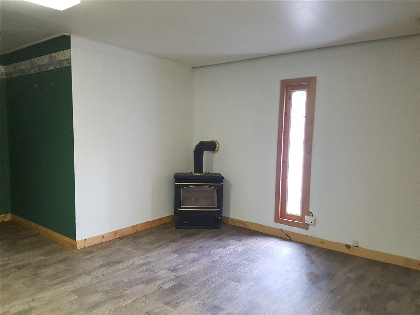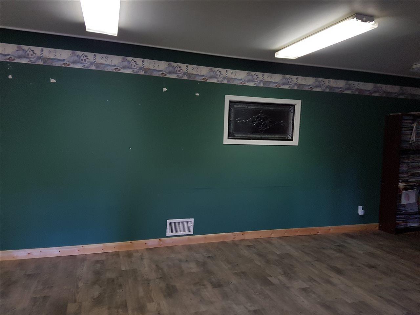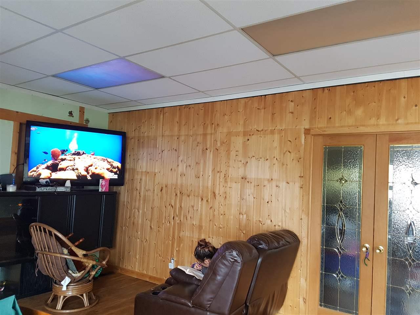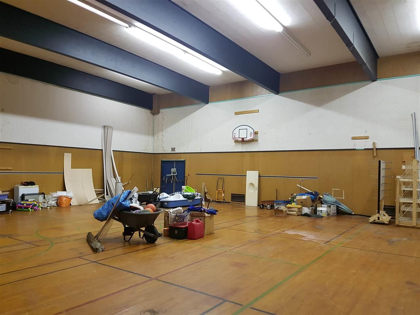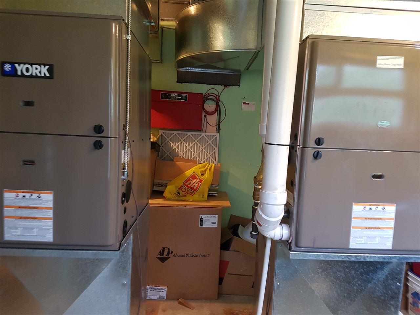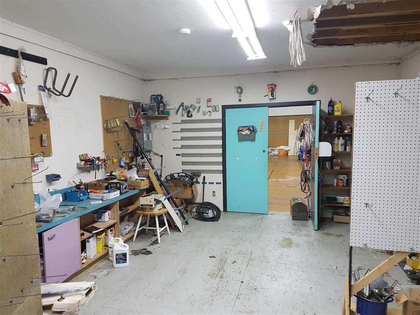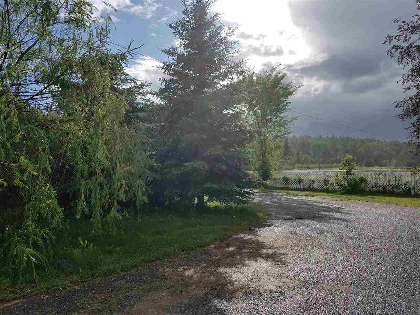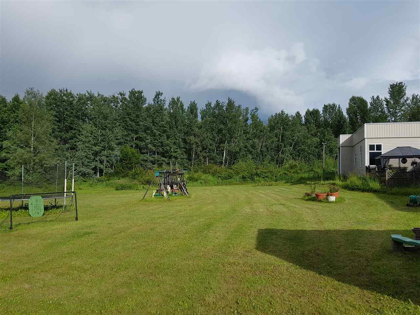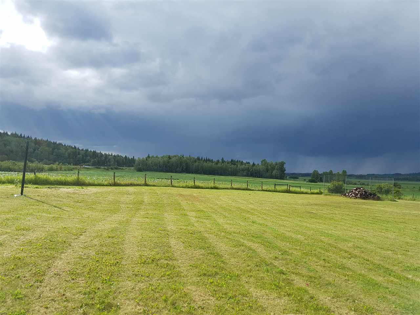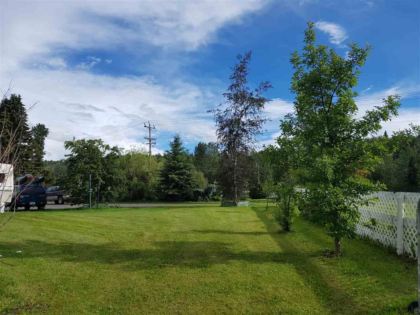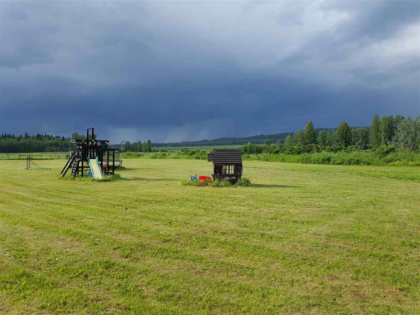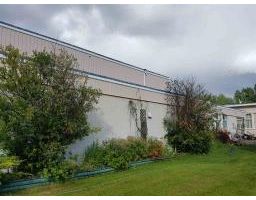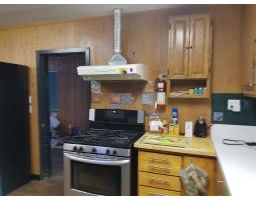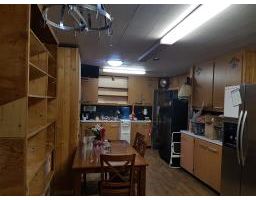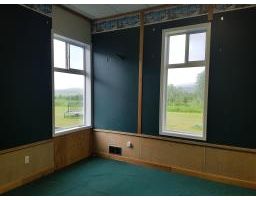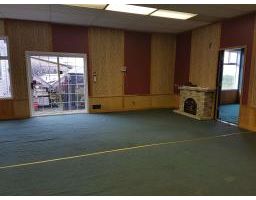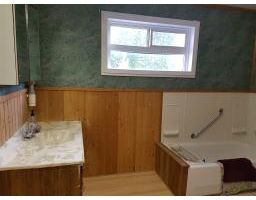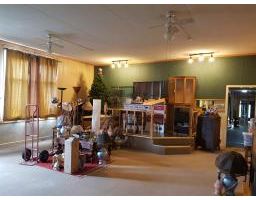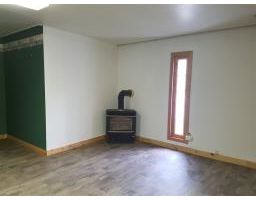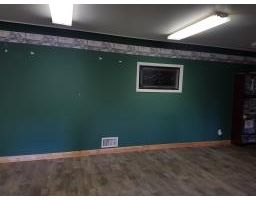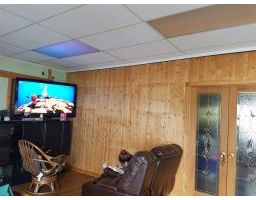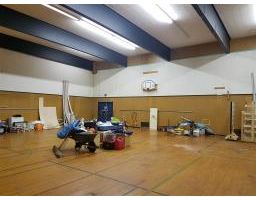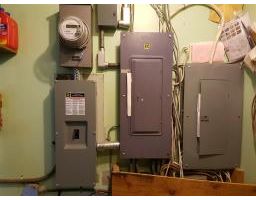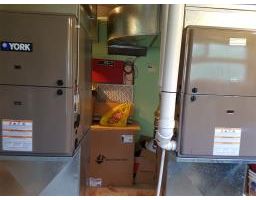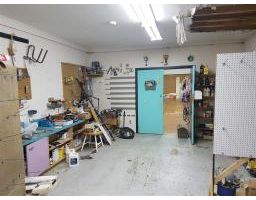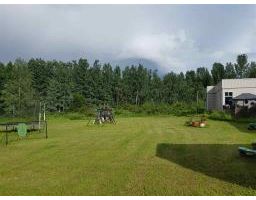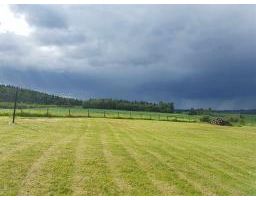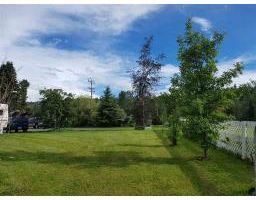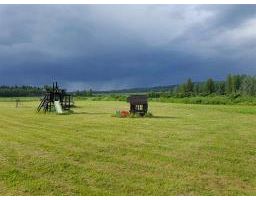42222 Cariboo 97 Highway Hixon, British Columbia V0K 1S1
9 Bedroom
4 Bathroom
7787 sqft
Fireplace
Acreage
$259,000
Looking for room for everyone and more? Well, this is it. A former elementary school that has been rezoned for residential use. This 7700 sq. ft. 3 acre property features its own gym with original hardwood floors, more bedrooms (8+) and bathrooms (4) than you can count, 2 new propane furnaces, new HW tank, security system with 4 cameras and monitors and a beautifully landscaped yard. Just think of what you could do with a property like this, the possibilities are endless! (id:22614)
Property Details
| MLS® Number | R2388641 |
| Property Type | Single Family |
| View Type | View |
Building
| Bathroom Total | 4 |
| Bedrooms Total | 9 |
| Appliances | Washer, Dryer, Refrigerator, Stove, Dishwasher |
| Basement Type | Crawl Space |
| Constructed Date | 1960 |
| Construction Style Attachment | Detached |
| Fire Protection | Security System |
| Fireplace Present | Yes |
| Fireplace Total | 1 |
| Foundation Type | Concrete Perimeter |
| Roof Material | Membrane |
| Roof Style | Conventional |
| Stories Total | 1 |
| Size Interior | 7787 Sqft |
| Type | House |
| Utility Water | Drilled Well |
Land
| Acreage | Yes |
| Size Irregular | 3.09 |
| Size Total | 3.09 Ac |
| Size Total Text | 3.09 Ac |
Rooms
| Level | Type | Length | Width | Dimensions |
|---|---|---|---|---|
| Main Level | Kitchen | 26 ft ,1 in | 11 ft ,8 in | 26 ft ,1 in x 11 ft ,8 in |
| Main Level | Living Room | 22 ft ,3 in | 21 ft ,1 in | 22 ft ,3 in x 21 ft ,1 in |
| Main Level | Dining Room | 13 ft ,1 in | 17 ft ,9 in | 13 ft ,1 in x 17 ft ,9 in |
| Main Level | Family Room | 13 ft ,4 in | 25 ft ,1 in | 13 ft ,4 in x 25 ft ,1 in |
| Main Level | Recreational, Games Room | 23 ft ,3 in | 22 ft ,1 in | 23 ft ,3 in x 22 ft ,1 in |
| Main Level | Bedroom 2 | 11 ft ,1 in | 14 ft ,8 in | 11 ft ,1 in x 14 ft ,8 in |
| Main Level | Bedroom 3 | 7 ft ,8 in | 10 ft ,6 in | 7 ft ,8 in x 10 ft ,6 in |
| Main Level | Bedroom 4 | 13 ft | 11 ft ,9 in | 13 ft x 11 ft ,9 in |
| Main Level | Other | 15 ft ,2 in | 10 ft ,6 in | 15 ft ,2 in x 10 ft ,6 in |
| Main Level | Other | 15 ft | 12 ft | 15 ft x 12 ft |
| Main Level | Bedroom 5 | 11 ft ,3 in | 11 ft ,8 in | 11 ft ,3 in x 11 ft ,8 in |
| Main Level | Storage | 12 ft | 7 ft | 12 ft x 7 ft |
| Main Level | Master Bedroom | 16 ft ,8 in | 13 ft ,9 in | 16 ft ,8 in x 13 ft ,9 in |
| Main Level | Utility Room | 11 ft ,6 in | 13 ft ,7 in | 11 ft ,6 in x 13 ft ,7 in |
| Main Level | Bedroom 6 | 9 ft ,1 in | 11 ft ,9 in | 9 ft ,1 in x 11 ft ,9 in |
| Main Level | Additional Bedroom | 11 ft ,7 in | 11 ft ,7 in | 11 ft ,7 in x 11 ft ,7 in |
| Main Level | Gym | 50 ft ,3 in | 43 ft ,5 in | 50 ft ,3 in x 43 ft ,5 in |
| Main Level | Storage | 11 ft ,4 in | 21 ft | 11 ft ,4 in x 21 ft |
| Main Level | Workshop | 23 ft | 15 ft | 23 ft x 15 ft |
https://www.realtor.ca/PropertyDetails.aspx?PropertyId=20917884
Interested?
Contact us for more information
Pam Devereux
https://www.facebook.com/quesnelrealtor/?ref=settings
https://www.linkedin.com/in/pam-devereux-71a9a1156/
