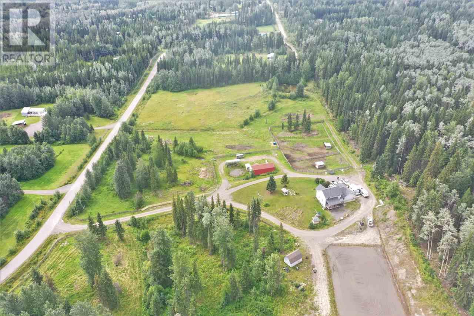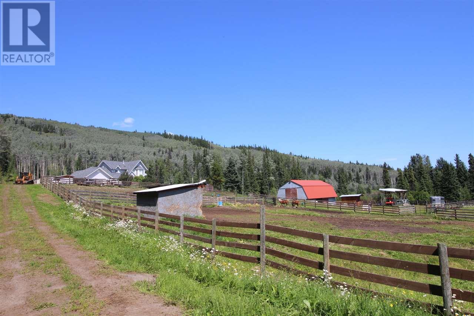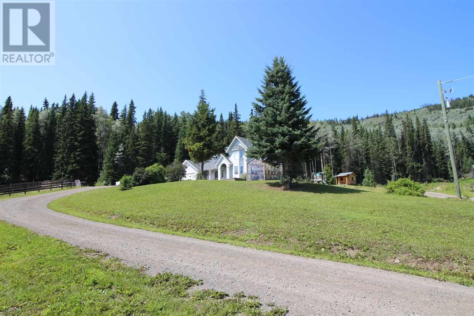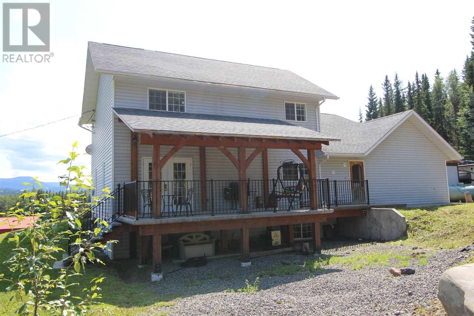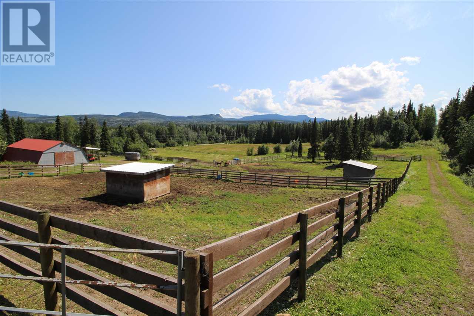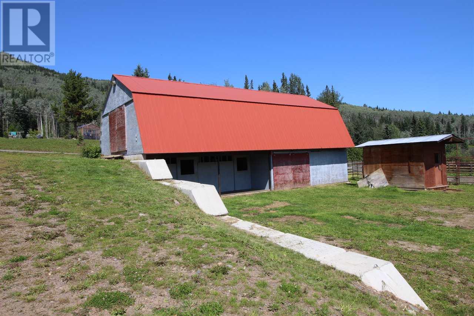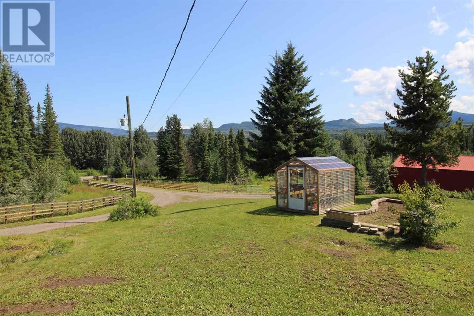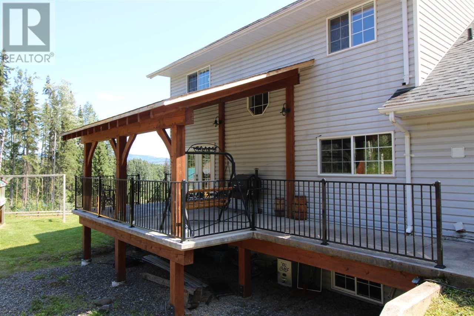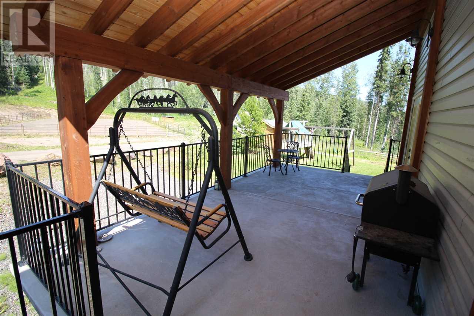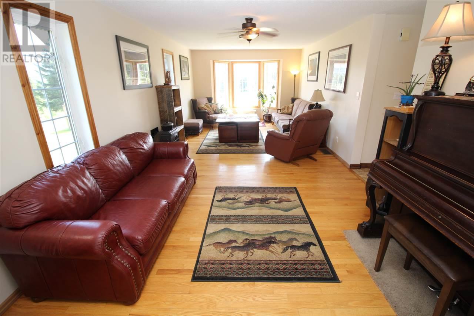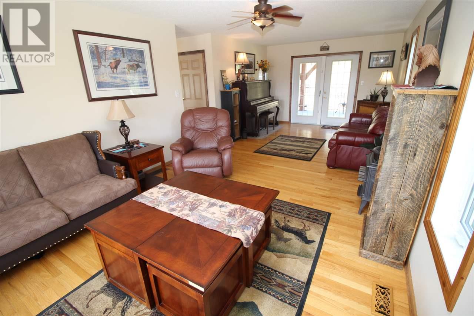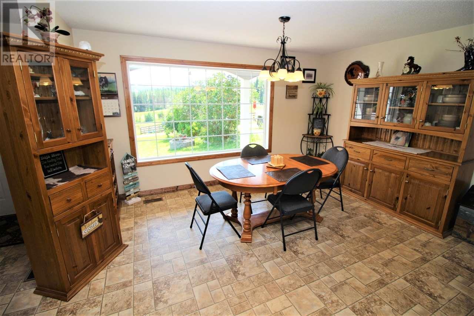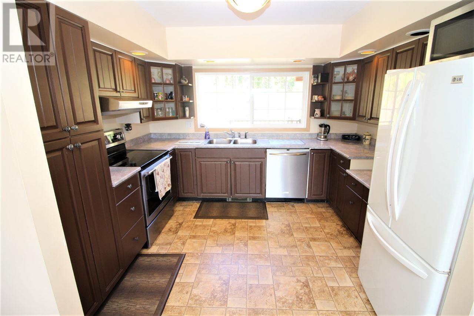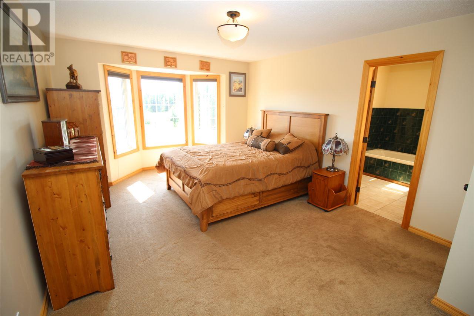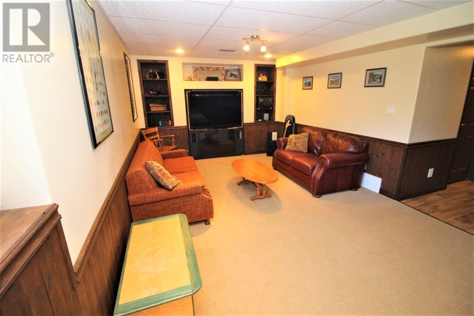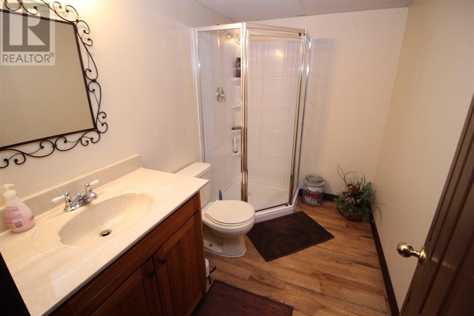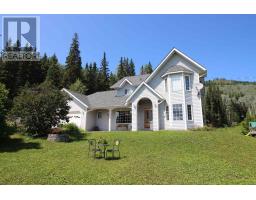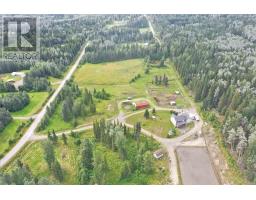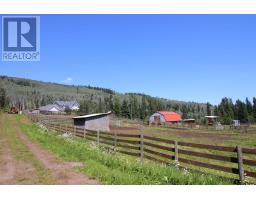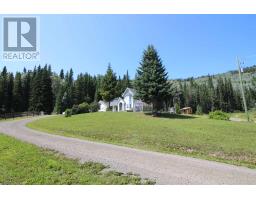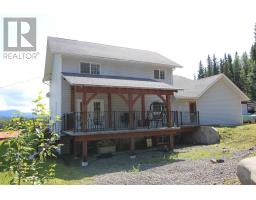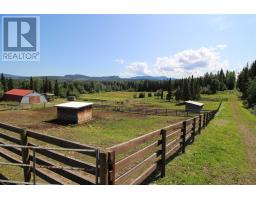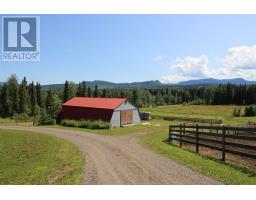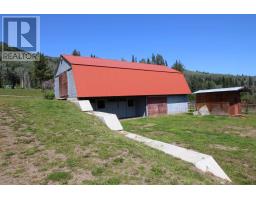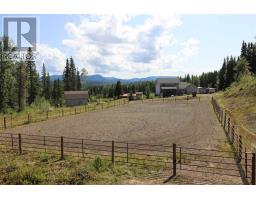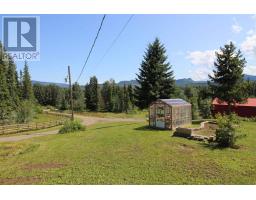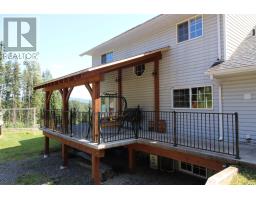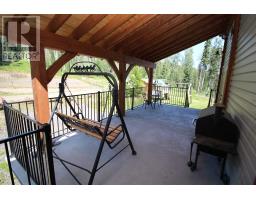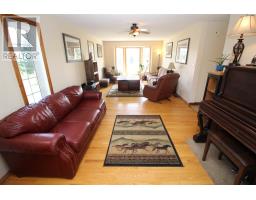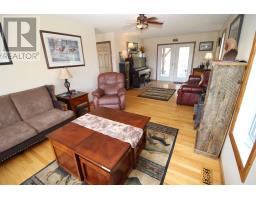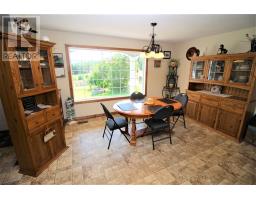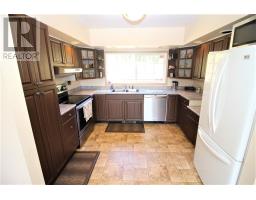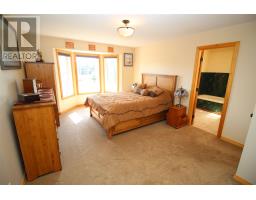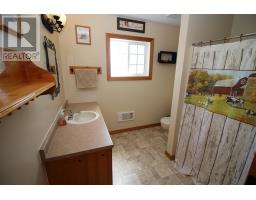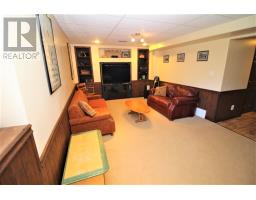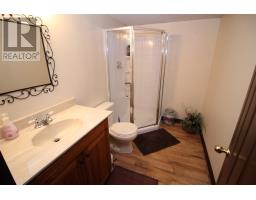4269 Gun Range Road Houston, British Columbia V0J 1Z2
$519,900
* PREC - Personal Real Estate Corporation. 14.97 Acres! 4-bdrm country home just minutes from town - Low Property Taxes! This gently sloped & very usable property is set up for horses or a little hobby farm. Lots of fencing & x-fencing, 80'x180' outdoor riding arena, 24'x48' barn w/ large hay storage, 2 horse stalls, tack room & storage. 2 seasonal creeks run through property. Pasture, pens, & a pond! Other features: long turn-around drive, lots of parking, sheds, outdoor wood boiler, drilled well w/ sufficient water, dble garage w/ large concrete pad beside, & beautiful concrete covered sundeck! Main floor has large living rm w/ bay window, huge bright eating area, open kitchen, 2-piece bath, & laundry on main. 3 bdrms up, large MB w/3-pc ensuite. Bsmt has large fam rm, cozy rec rm, 4th bdrm & convenient bsmt entry from garage. (id:22614)
Property Details
| MLS® Number | R2391092 |
| Property Type | Single Family |
| View Type | Mountain View |
Building
| Bathroom Total | 3 |
| Bedrooms Total | 4 |
| Appliances | Washer, Dryer, Refrigerator, Stove, Dishwasher |
| Basement Development | Finished |
| Basement Type | Full (finished) |
| Constructed Date | 1993 |
| Construction Style Attachment | Detached |
| Fireplace Present | Yes |
| Fireplace Total | 1 |
| Foundation Type | Concrete Perimeter |
| Roof Material | Fiberglass |
| Roof Style | Conventional |
| Stories Total | 3 |
| Size Interior | 2056 Sqft |
| Type | House |
| Utility Water | Drilled Well |
Land
| Acreage | Yes |
| Size Irregular | 14.97 |
| Size Total | 14.97 Ac |
| Size Total Text | 14.97 Ac |
Rooms
| Level | Type | Length | Width | Dimensions |
|---|---|---|---|---|
| Above | Master Bedroom | 11 ft ,1 in | 17 ft | 11 ft ,1 in x 17 ft |
| Above | Bedroom 2 | 9 ft ,2 in | 12 ft ,2 in | 9 ft ,2 in x 12 ft ,2 in |
| Above | Bedroom 3 | 9 ft | 9 ft ,1 in | 9 ft x 9 ft ,1 in |
| Basement | Bedroom 4 | 8 ft ,7 in | 11 ft ,8 in | 8 ft ,7 in x 11 ft ,8 in |
| Basement | Family Room | 23 ft ,2 in | 11 ft ,5 in | 23 ft ,2 in x 11 ft ,5 in |
| Basement | Recreational, Games Room | 13 ft ,2 in | 12 ft ,8 in | 13 ft ,2 in x 12 ft ,8 in |
| Basement | Mud Room | 6 ft ,4 in | 9 ft | 6 ft ,4 in x 9 ft |
| Basement | Utility Room | 8 ft ,8 in | 6 ft ,1 in | 8 ft ,8 in x 6 ft ,1 in |
| Main Level | Living Room | 29 ft | 12 ft | 29 ft x 12 ft |
| Main Level | Kitchen | 9 ft ,6 in | 11 ft ,4 in | 9 ft ,6 in x 11 ft ,4 in |
| Main Level | Dining Room | 10 ft | 14 ft | 10 ft x 14 ft |
| Main Level | Laundry Room | 6 ft ,1 in | 7 ft | 6 ft ,1 in x 7 ft |
https://www.realtor.ca/PropertyDetails.aspx?PropertyId=20953838
Interested?
Contact us for more information
Dan Hansma
Personal Real Estate Corporation
www.danhansma.ca
https://www.facebook.com/danhansma.calderwoodrealty

