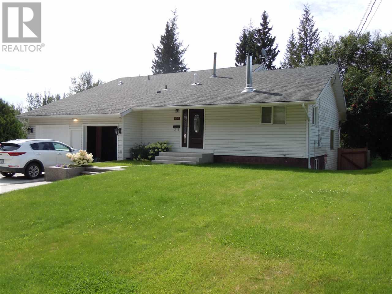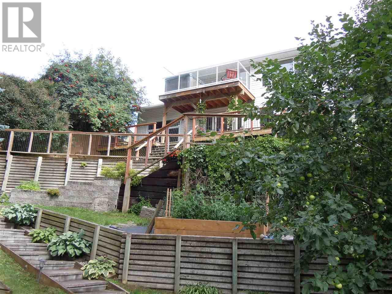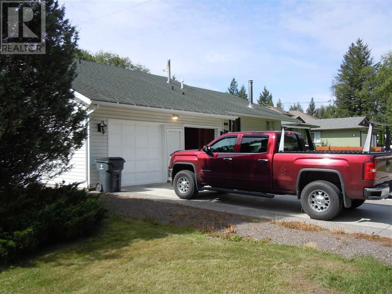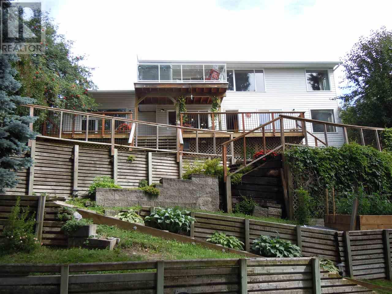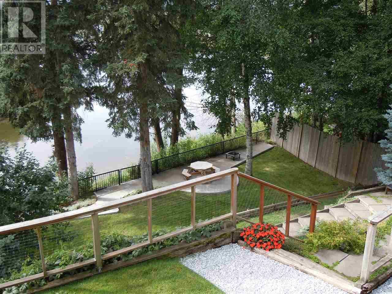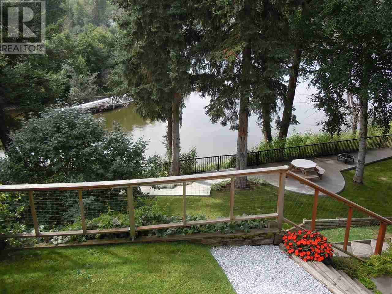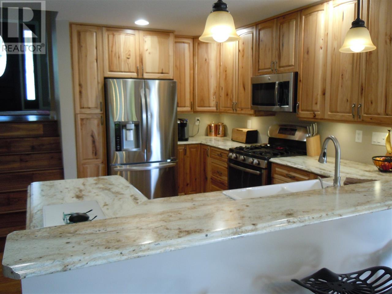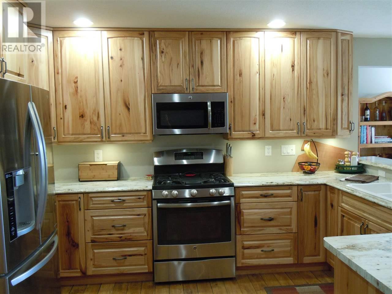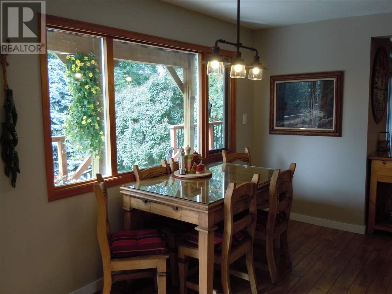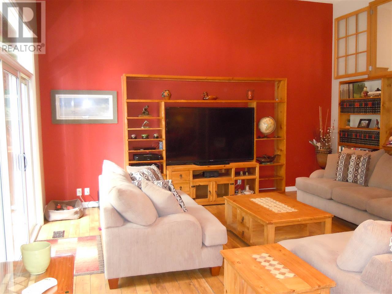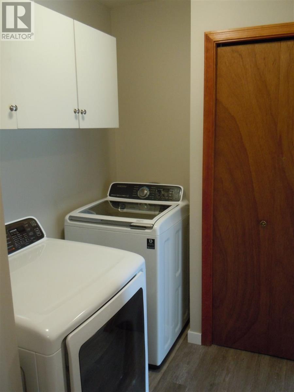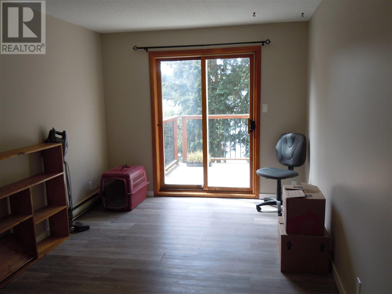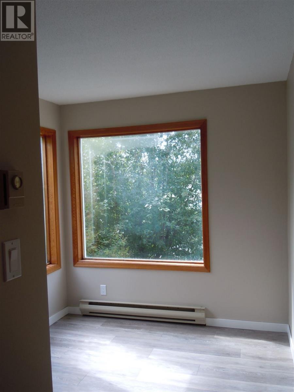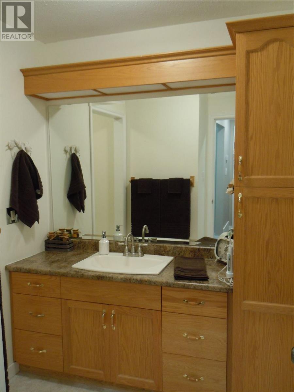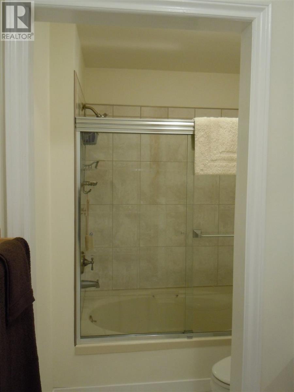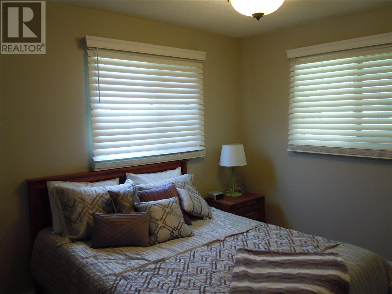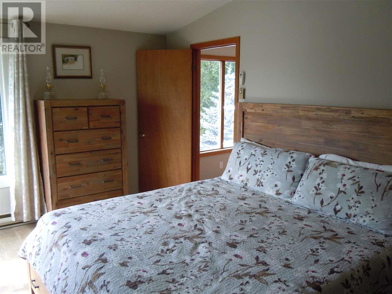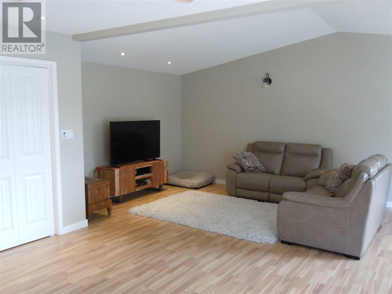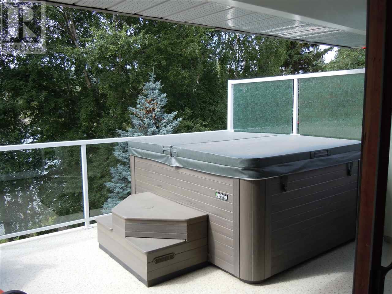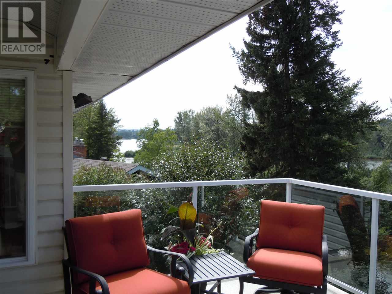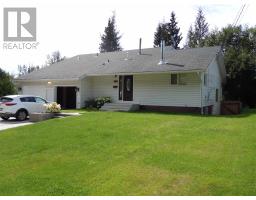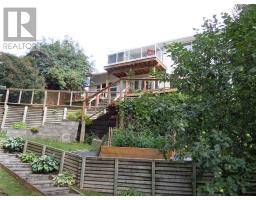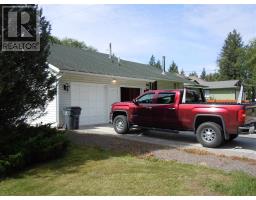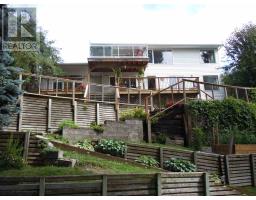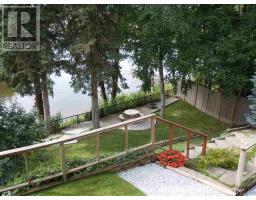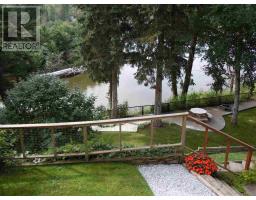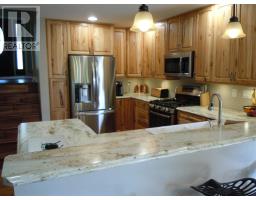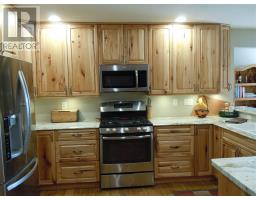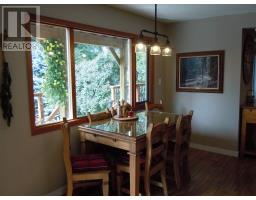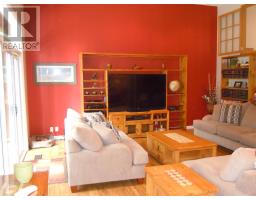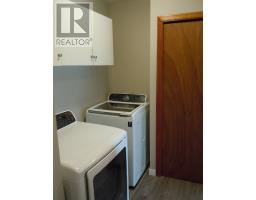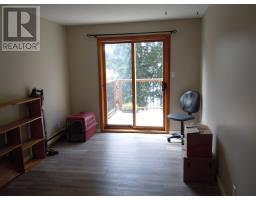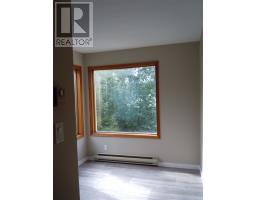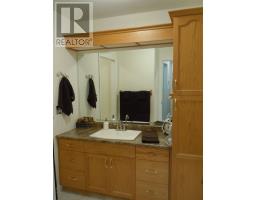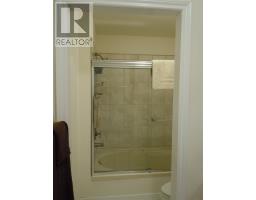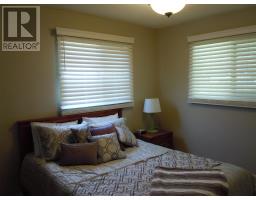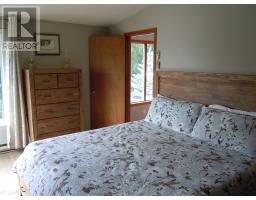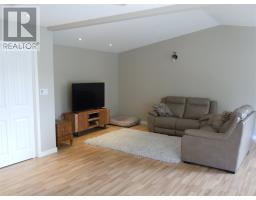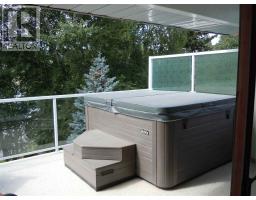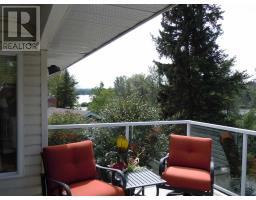4318 Stevens Drive Prince George, British Columbia V2K 1E3
$569,900
Located on a quiet cul-de-sac, this updated four-level split is a must see. With two decks that have a beautiful view of the Nechako River. Large entry way on the main floor, one bedroom and four-piece bath, head towards the updated Hickory kitchen, open concept, with large living room and access to the first deck 7'10 x 43'6 with a view of the lower backyard with its own sitting area, overlooking the Nechako River. Also on the main floor is the laundry (shared) with a one-bedroom suite. The basement has a Blaze King w/stove and could be an office or rec room. The top floor has a large rec room with sliding glass doors to the top deck with a hot tub and fantastic view, right next to the master bedroom with 3-pce ensuite & walk-in closet. In-ground sprinklers, HE furnace & HWT (2018) (id:22614)
Property Details
| MLS® Number | R2399059 |
| Property Type | Single Family |
| View Type | River View |
| Water Front Type | Waterfront |
Building
| Bathroom Total | 3 |
| Bedrooms Total | 3 |
| Appliances | Washer, Dryer, Refrigerator, Stove, Dishwasher, Hot Tub |
| Basement Type | Full |
| Constructed Date | 1971 |
| Construction Style Attachment | Detached |
| Construction Style Split Level | Split Level |
| Fireplace Present | Yes |
| Fireplace Total | 1 |
| Foundation Type | Concrete Perimeter |
| Roof Material | Asphalt Shingle |
| Roof Style | Conventional |
| Stories Total | 4 |
| Size Interior | 2784 Sqft |
| Type | House |
| Utility Water | Municipal Water |
Land
| Acreage | No |
| Size Irregular | 10890 |
| Size Total | 10890 Sqft |
| Size Total Text | 10890 Sqft |
Rooms
| Level | Type | Length | Width | Dimensions |
|---|---|---|---|---|
| Above | Recreational, Games Room | 21 ft ,4 in | 23 ft ,5 in | 21 ft ,4 in x 23 ft ,5 in |
| Above | Master Bedroom | 12 ft ,1 in | 14 ft ,4 in | 12 ft ,1 in x 14 ft ,4 in |
| Basement | Recreational, Games Room | 16 ft ,9 in | 12 ft ,3 in | 16 ft ,9 in x 12 ft ,3 in |
| Lower Level | Living Room | 17 ft ,1 in | 17 ft ,6 in | 17 ft ,1 in x 17 ft ,6 in |
| Lower Level | Kitchen | 11 ft ,4 in | 13 ft ,7 in | 11 ft ,4 in x 13 ft ,7 in |
| Lower Level | Dining Room | 7 ft ,9 in | 15 ft | 7 ft ,9 in x 15 ft |
| Lower Level | Laundry Room | 6 ft ,6 in | 5 ft ,7 in | 6 ft ,6 in x 5 ft ,7 in |
| Lower Level | Living Room | 13 ft ,5 in | 9 ft ,8 in | 13 ft ,5 in x 9 ft ,8 in |
| Lower Level | Bedroom 3 | 10 ft ,1 in | 8 ft ,1 in | 10 ft ,1 in x 8 ft ,1 in |
| Lower Level | Kitchen | 10 ft | 7 ft ,2 in | 10 ft x 7 ft ,2 in |
| Main Level | Bedroom 2 | 13 ft ,3 in | 12 ft ,7 in | 13 ft ,3 in x 12 ft ,7 in |
https://www.realtor.ca/PropertyDetails.aspx?PropertyId=21057713
Interested?
Contact us for more information
Tim Prentice

(250) 562-3600
(250) 562-8231
remax-centrecity.bc.ca
