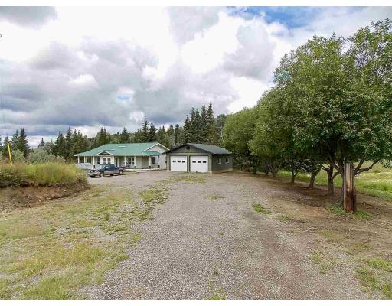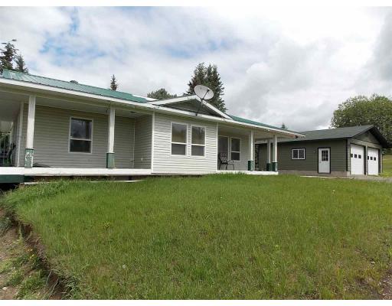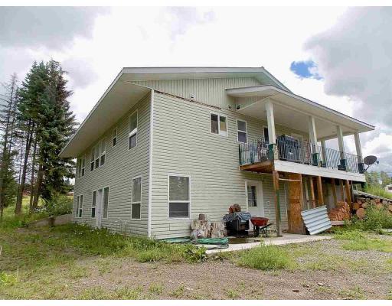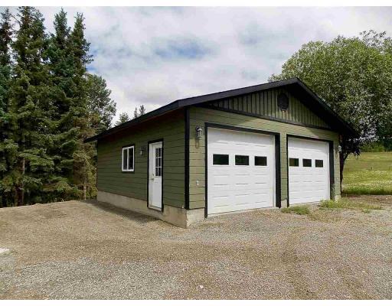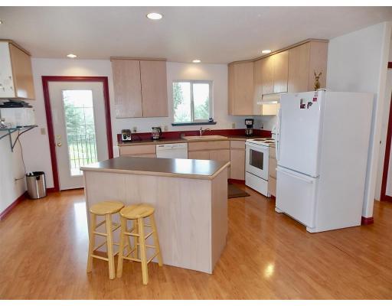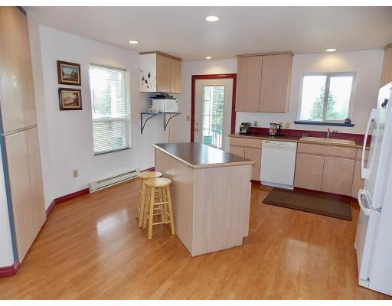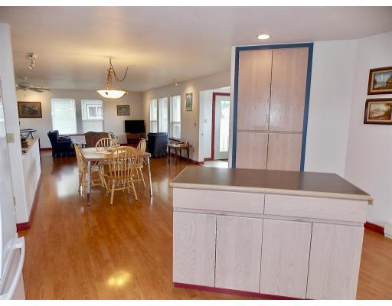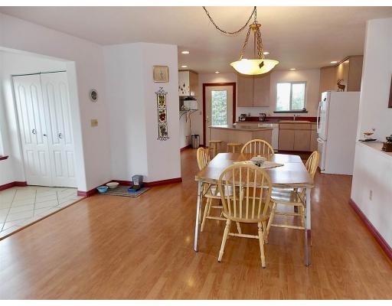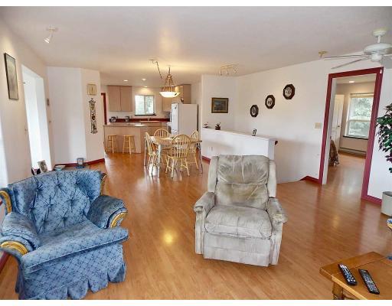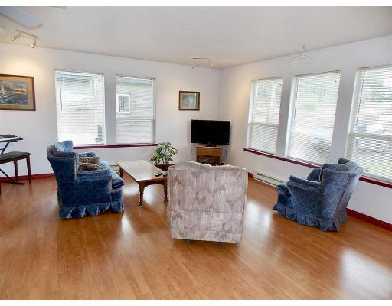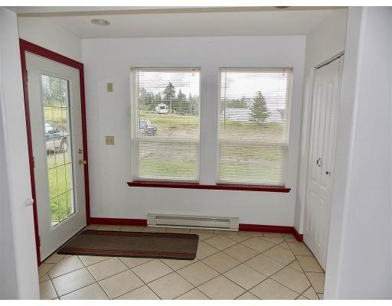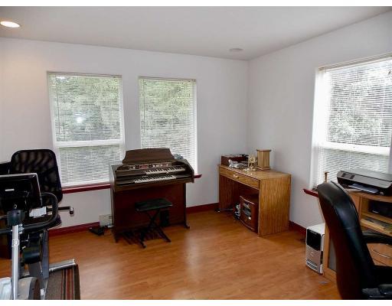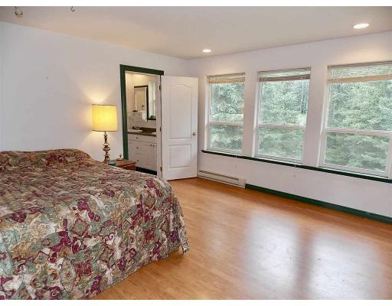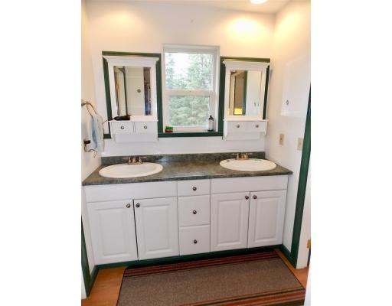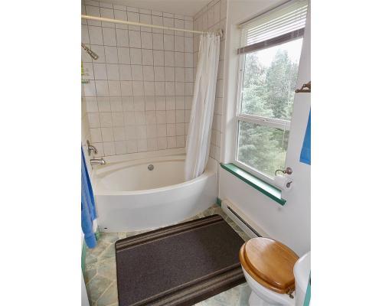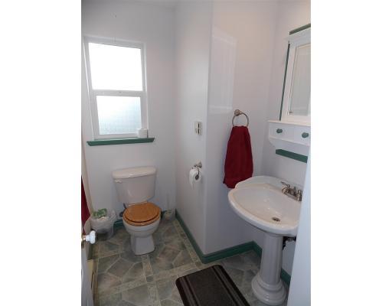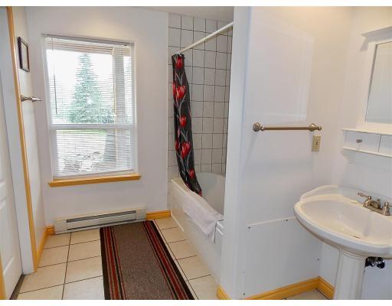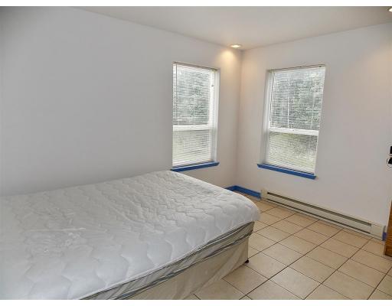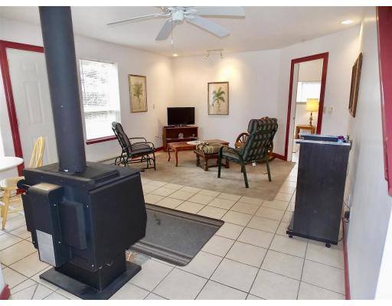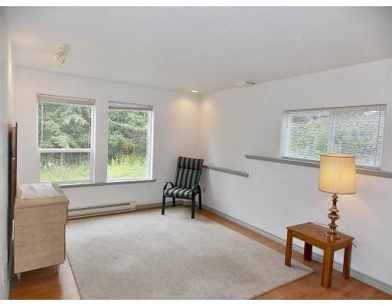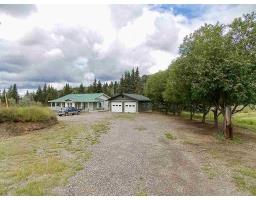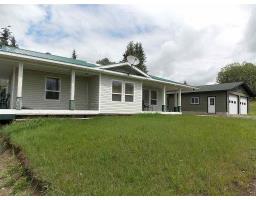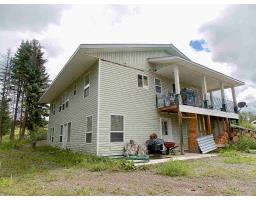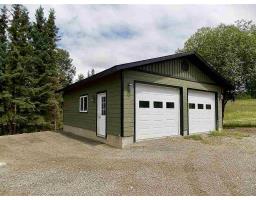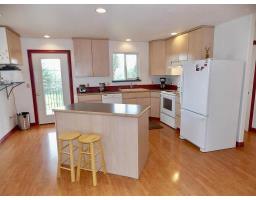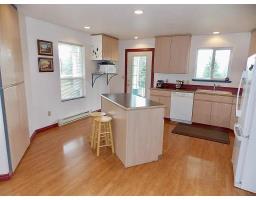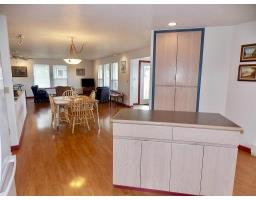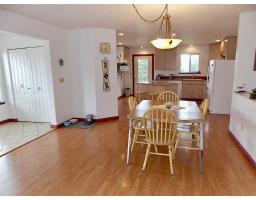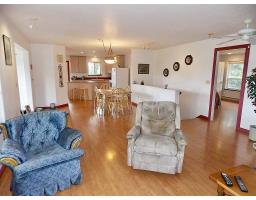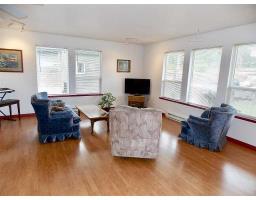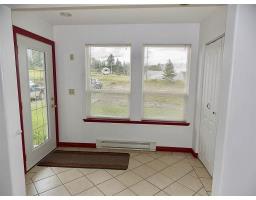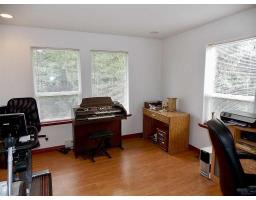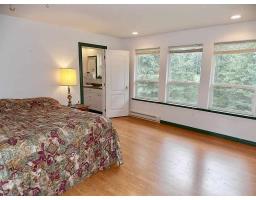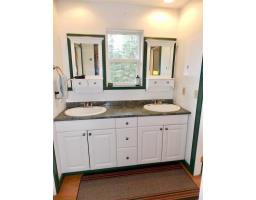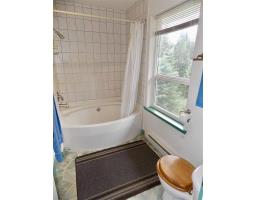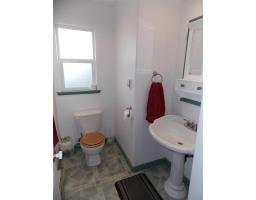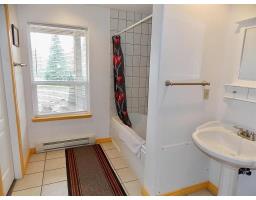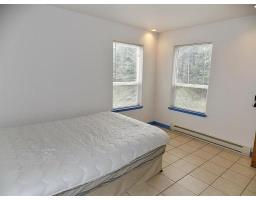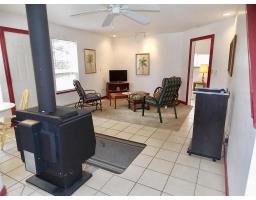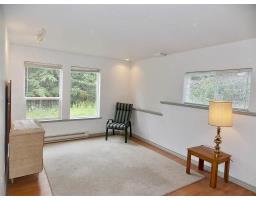4325 Likely Road Williams Lake, British Columbia V0L 1G0
$389,500
* PREC - Personal Real Estate Corporation. Big Lake Home and Acreage! Open floor plan Rancher on daylight walk out basement, 4 Bedroom, 2.5 Bathroom spacous large home on 11+ acres perimeter fenced. 26x28 detached double garage/shop + storage sheds. Tons of parking, Rv parking too. Approx 30minute drive to Williams Lake. Big Lake is a great community complete with elementary school, Store/Pub/Gas Station. Fire hall. Great recreation lake and endless trails. This is totally worth a look - come see for yourself! (id:22614)
Property Details
| MLS® Number | R2388525 |
| Property Type | Single Family |
Building
| Bathroom Total | 3 |
| Bedrooms Total | 4 |
| Appliances | Washer, Dryer, Refrigerator, Stove, Dishwasher |
| Basement Type | Full |
| Constructed Date | 2004 |
| Construction Style Attachment | Detached |
| Fireplace Present | Yes |
| Fireplace Total | 1 |
| Foundation Type | Concrete Perimeter |
| Roof Material | Asphalt Shingle |
| Roof Style | Conventional |
| Stories Total | 2 |
| Size Interior | 2876 Sqft |
| Type | House |
| Utility Water | Drilled Well |
Land
| Acreage | Yes |
| Size Irregular | 489614.4 |
| Size Total | 489614.4 Sqft |
| Size Total Text | 489614.4 Sqft |
Rooms
| Level | Type | Length | Width | Dimensions |
|---|---|---|---|---|
| Basement | Storage | 14 ft ,8 in | 12 ft ,6 in | 14 ft ,8 in x 12 ft ,6 in |
| Lower Level | Mud Room | 6 ft | 9 ft | 6 ft x 9 ft |
| Lower Level | Family Room | 17 ft ,1 in | 13 ft ,9 in | 17 ft ,1 in x 13 ft ,9 in |
| Lower Level | Bedroom 3 | 11 ft ,6 in | 10 ft ,6 in | 11 ft ,6 in x 10 ft ,6 in |
| Lower Level | Bedroom 4 | 17 ft | 11 ft | 17 ft x 11 ft |
| Lower Level | Laundry Room | 13 ft | 12 ft ,6 in | 13 ft x 12 ft ,6 in |
| Lower Level | Utility Room | 13 ft | 4 ft | 13 ft x 4 ft |
| Main Level | Foyer | 9 ft | 6 ft | 9 ft x 6 ft |
| Main Level | Living Room | 16 ft ,6 in | 16 ft ,6 in | 16 ft ,6 in x 16 ft ,6 in |
| Main Level | Dining Room | 13 ft | 11 ft | 13 ft x 11 ft |
| Main Level | Kitchen | 14 ft | 15 ft | 14 ft x 15 ft |
| Main Level | Master Bedroom | 13 ft ,8 in | 14 ft ,6 in | 13 ft ,8 in x 14 ft ,6 in |
| Main Level | Bedroom 2 | 13 ft ,8 in | 11 ft ,1 in | 13 ft ,8 in x 11 ft ,1 in |
https://www.realtor.ca/PropertyDetails.aspx?PropertyId=20918939
Interested?
Contact us for more information
Geordie Moore
Personal Real Estate Corporation
(888) 398-2626
