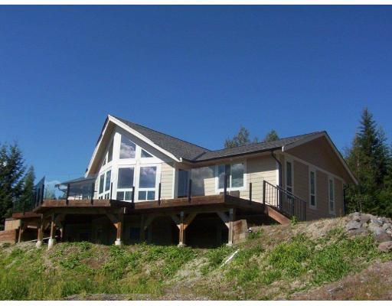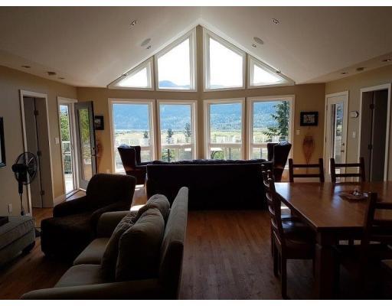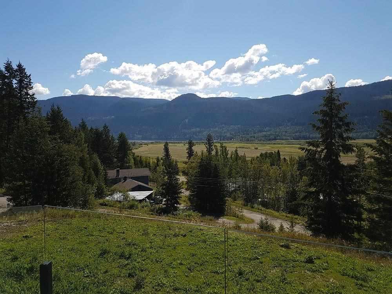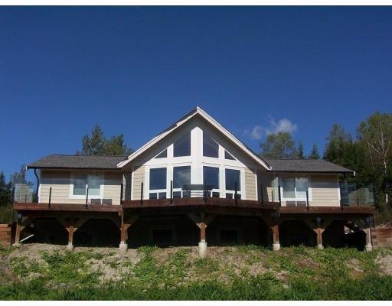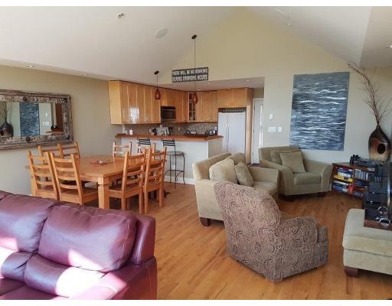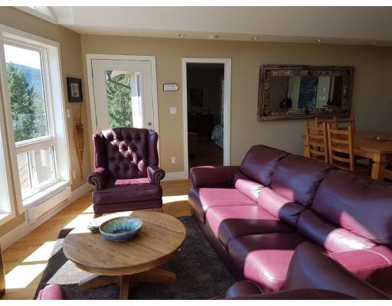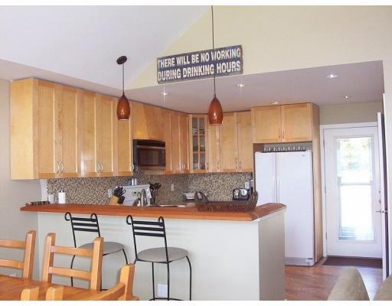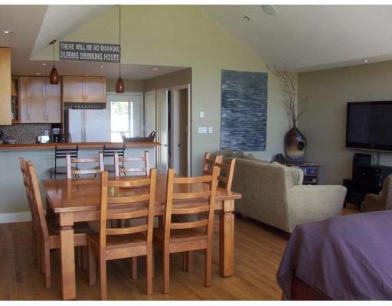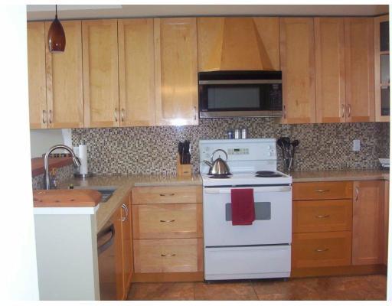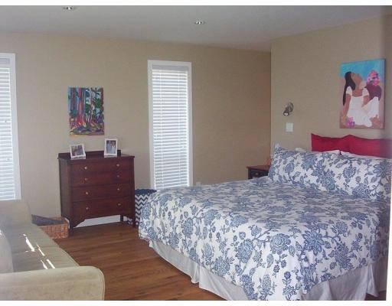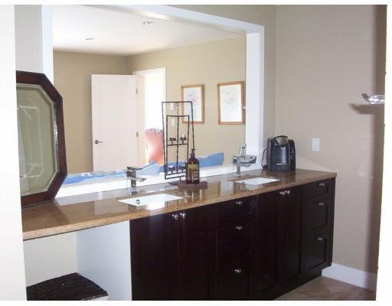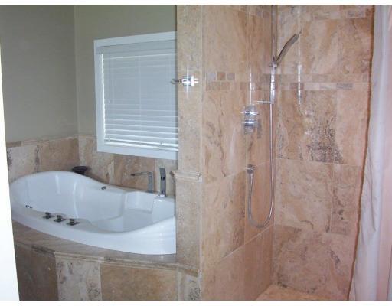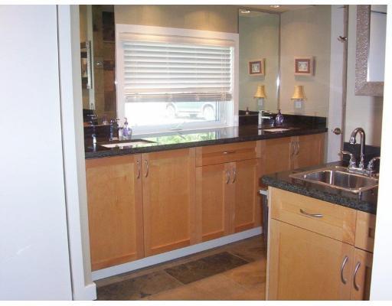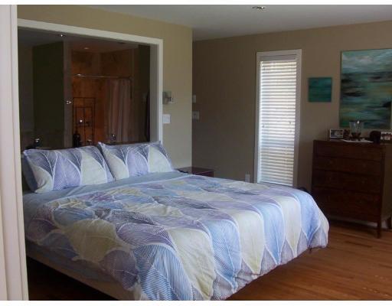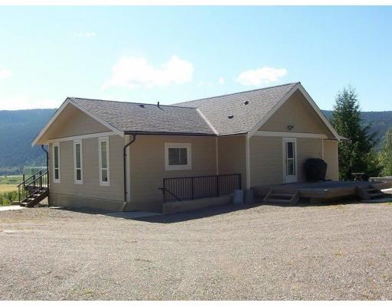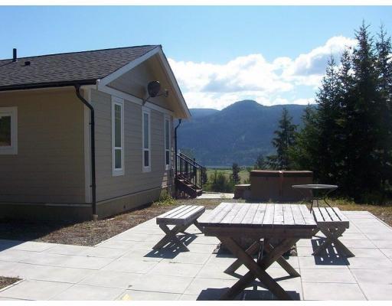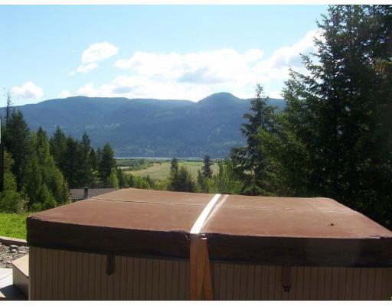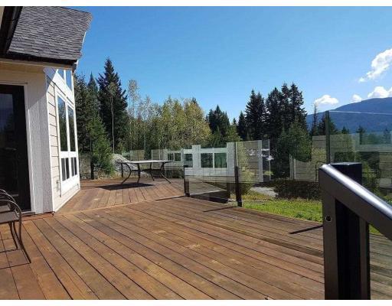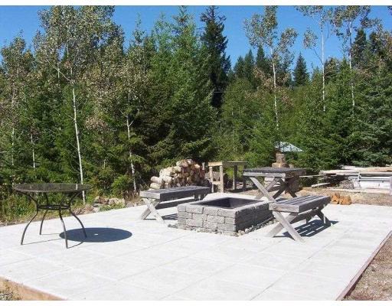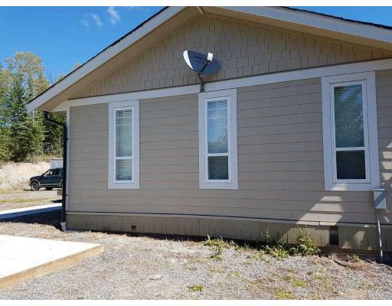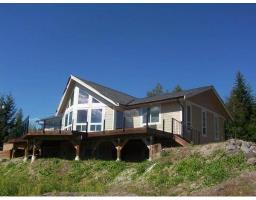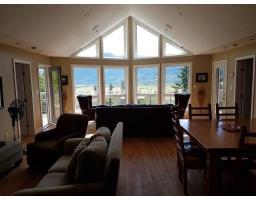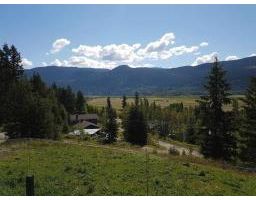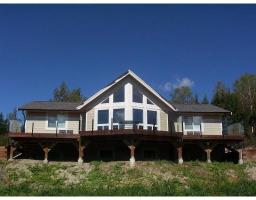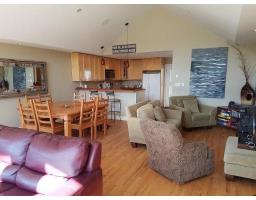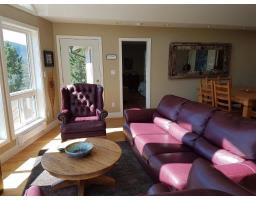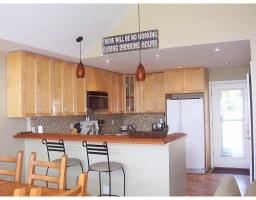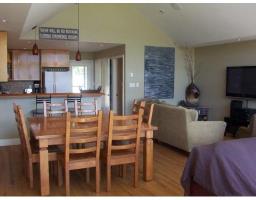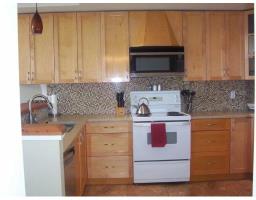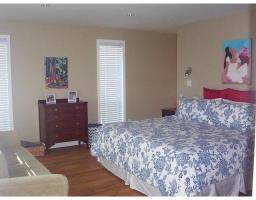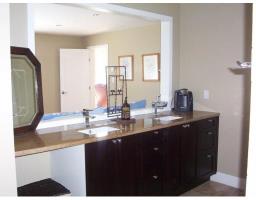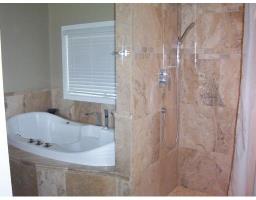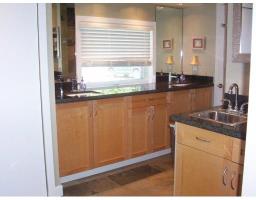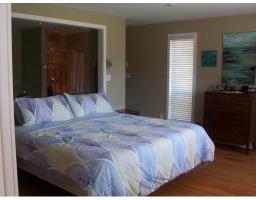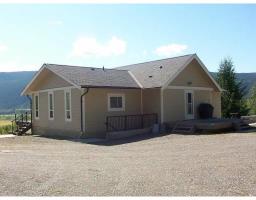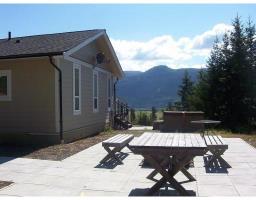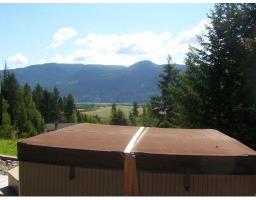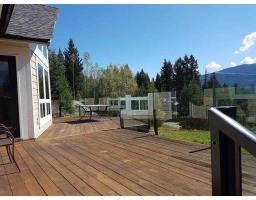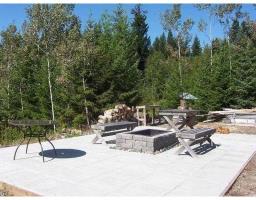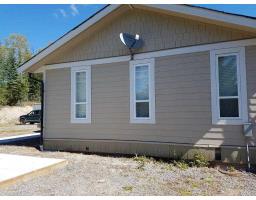4328 Kokanee Road Canim Lake, British Columbia V0K 1J0
2 Bedroom
2 Bathroom
1400 sqft
$339,000
Just re-listed at a fantastic price. Looks like a show home. High-quality finishing throughout. Extra-large bedrooms, both featuring 2 high-end ensuites with heated floors. One has a tile shower and the other has a deep, soaker, jetted tub. Located in a quiet subdivision with fantastic views of Canim Lake and the mountains. 2 mbedrooms and 2 bathrooms, and the unfinished downstairs daylight basement which has a separate entry for you to complete as you desire. Property is a pleasure to show! L#8347 (id:22614)
Property Details
| MLS® Number | R2359349 |
| Property Type | Single Family |
| Storage Type | Storage |
| View Type | Lake View |
Building
| Bathroom Total | 2 |
| Bedrooms Total | 2 |
| Appliances | Washer/dryer Combo, Jetted Tub, Refrigerator, Satellite Dish, Stove |
| Basement Development | Unfinished |
| Basement Type | Full (unfinished) |
| Constructed Date | 2011 |
| Construction Style Attachment | Detached |
| Fire Protection | Smoke Detectors |
| Fireplace Present | No |
| Fixture | Drapes/window Coverings |
| Foundation Type | Concrete Perimeter |
| Roof Material | Asphalt Shingle |
| Roof Style | Conventional |
| Stories Total | 2 |
| Size Interior | 1400 Sqft |
| Type | House |
| Utility Water | Community Water System |
Land
| Acreage | No |
| Size Irregular | 0.84 |
| Size Total | 0.84 Ac |
| Size Total Text | 0.84 Ac |
Rooms
| Level | Type | Length | Width | Dimensions |
|---|---|---|---|---|
| Basement | Other | 40 ft | 40 ft | 40 ft x 40 ft |
| Main Level | Living Room | 27 ft | 19 ft | 27 ft x 19 ft |
| Main Level | Kitchen | 11 ft ,2 in | 9 ft ,4 in | 11 ft ,2 in x 9 ft ,4 in |
| Main Level | Master Bedroom | 15 ft ,6 in | 14 ft ,8 in | 15 ft ,6 in x 14 ft ,8 in |
| Main Level | Bedroom 2 | 15 ft ,4 in | 12 ft ,8 in | 15 ft ,4 in x 12 ft ,8 in |
https://www.realtor.ca/PropertyDetails.aspx?PropertyId=20555247
Interested?
Contact us for more information
