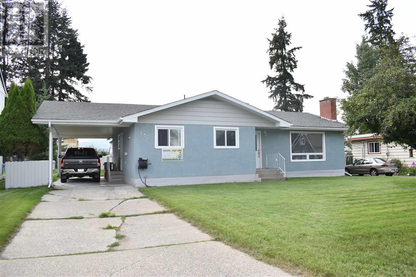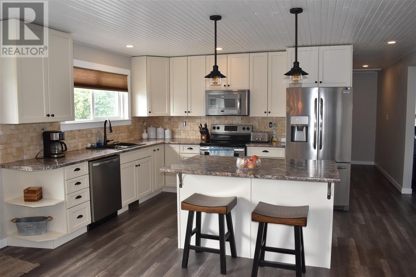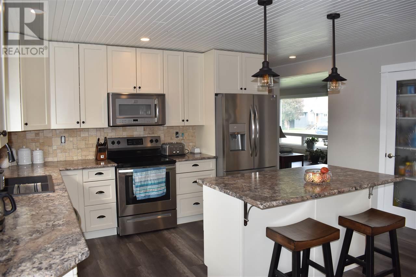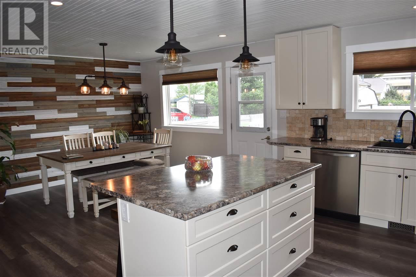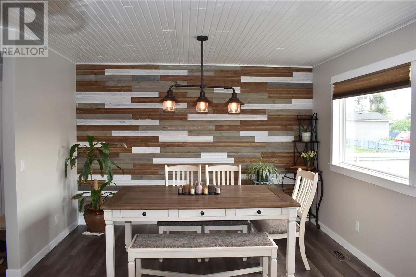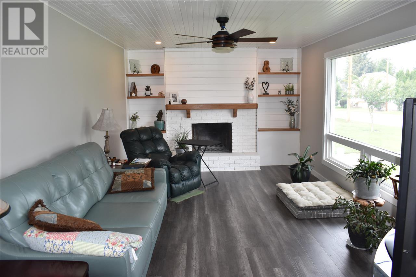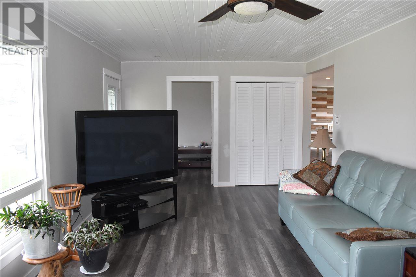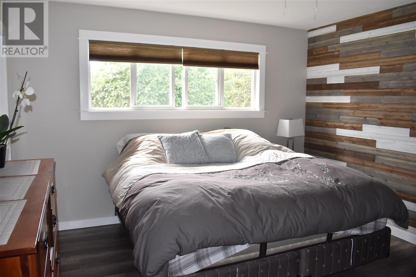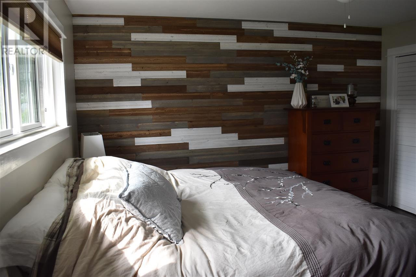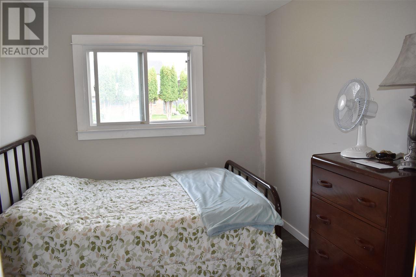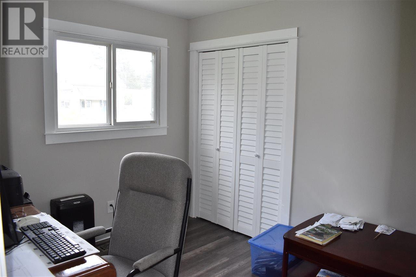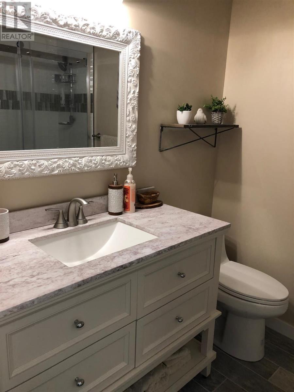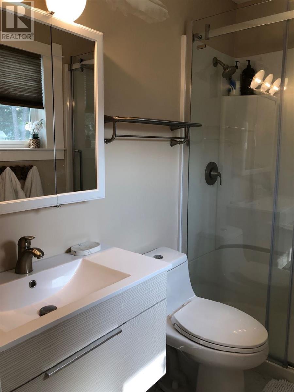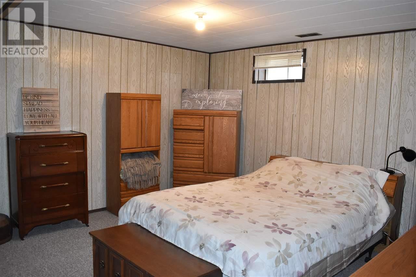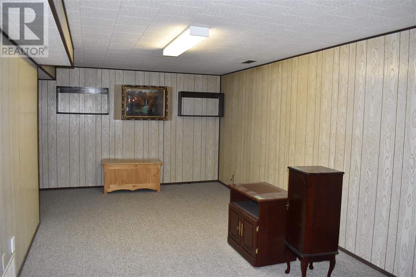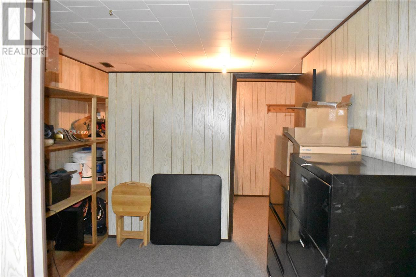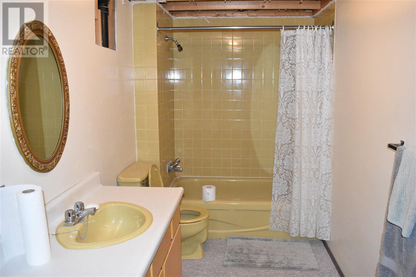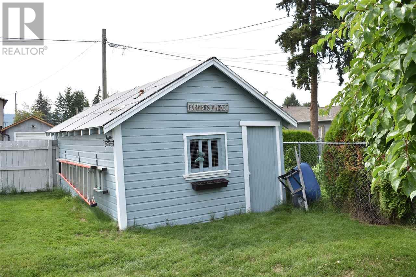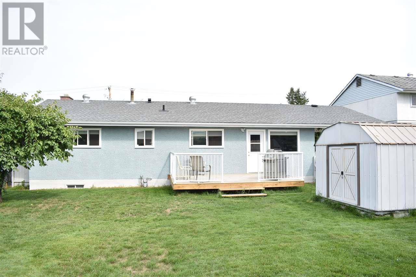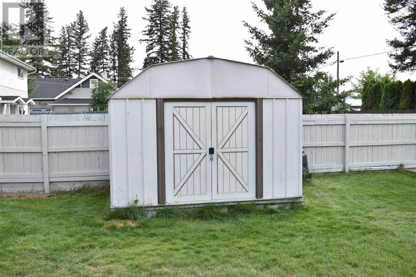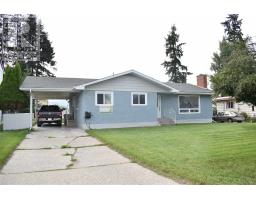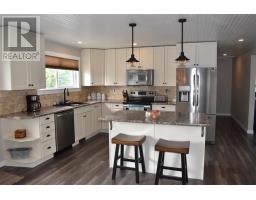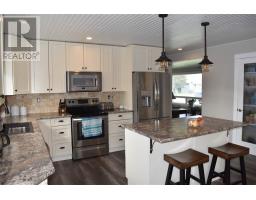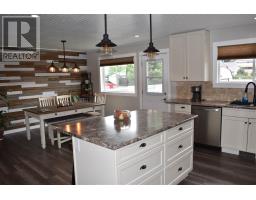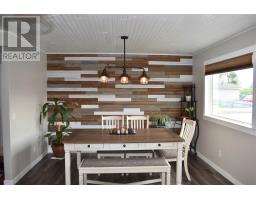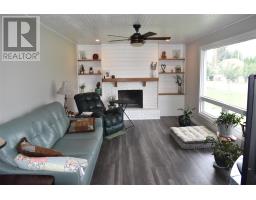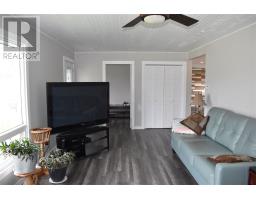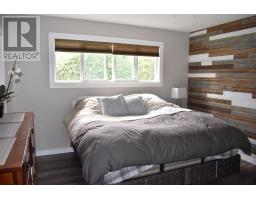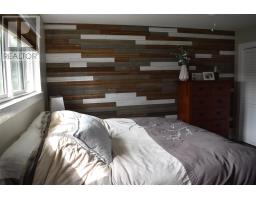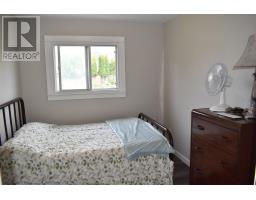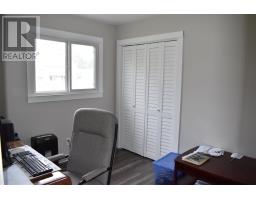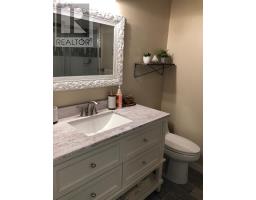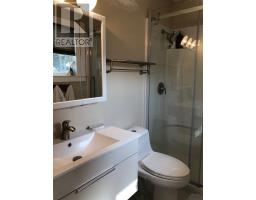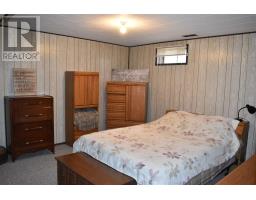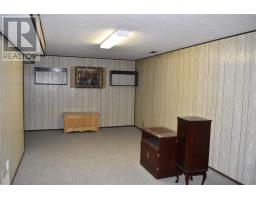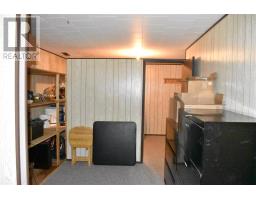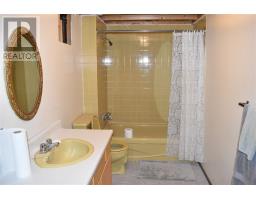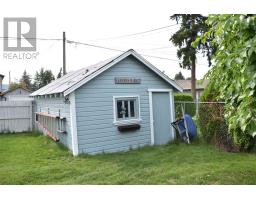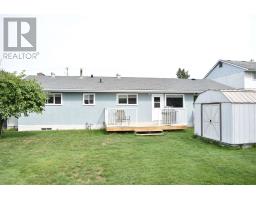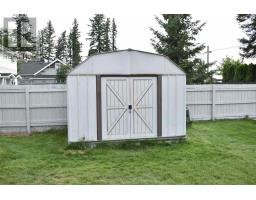437 Callanan Street Quesnel, British Columbia V2J 2V1
$349,900
* PREC - Personal Real Estate Corporation. Totally renovated, all new floor plan! Be prepared to step in to your dream home, that includes a totally revamped layout on the main, which is composed of an absolutely beautiful BRAND new kitchen, with stone backsplash, new fixtures throughout, and island/breakfast bar! Upstairs also includes original feature walls in the dining room, and master suite, renovated main bathroom and ensuite (with glass shower) and on and on! Even the tastefully chosen antique doors on the 2 bedrooms add loads of character. Roof is only 1 year old and most of the windows are new. Backyard is fenced and has a new sundeck. Basement is finished and has a bathroom and 2 more bedrooms. Conveniently located within walking distance from shopping and the hospital, this house truly has something for everyone! (id:22614)
Property Details
| MLS® Number | R2393634 |
| Property Type | Single Family |
Building
| Bathroom Total | 3 |
| Bedrooms Total | 5 |
| Appliances | Washer, Dryer, Refrigerator, Stove, Dishwasher |
| Basement Development | Finished |
| Basement Type | Unknown (finished) |
| Constructed Date | 1972 |
| Construction Style Attachment | Detached |
| Fireplace Present | Yes |
| Fireplace Total | 1 |
| Foundation Type | Concrete Perimeter |
| Roof Material | Asphalt Shingle |
| Roof Style | Conventional |
| Stories Total | 2 |
| Size Interior | 2624 Sqft |
| Type | House |
| Utility Water | Municipal Water |
Land
| Acreage | No |
| Size Irregular | 8052 |
| Size Total | 8052 Sqft |
| Size Total Text | 8052 Sqft |
Rooms
| Level | Type | Length | Width | Dimensions |
|---|---|---|---|---|
| Basement | Bedroom 4 | 11 ft ,1 in | 9 ft | 11 ft ,1 in x 9 ft |
| Basement | Bedroom 5 | 15 ft ,2 in | 13 ft ,4 in | 15 ft ,2 in x 13 ft ,4 in |
| Basement | Recreational, Games Room | 23 ft ,6 in | 10 ft ,9 in | 23 ft ,6 in x 10 ft ,9 in |
| Basement | Laundry Room | 10 ft ,2 in | 9 ft ,4 in | 10 ft ,2 in x 9 ft ,4 in |
| Basement | Storage | 13 ft ,2 in | 10 ft ,6 in | 13 ft ,2 in x 10 ft ,6 in |
| Basement | Storage | 9 ft ,1 in | 9 ft | 9 ft ,1 in x 9 ft |
| Main Level | Foyer | 8 ft ,4 in | 8 ft ,4 in | 8 ft ,4 in x 8 ft ,4 in |
| Main Level | Dining Room | 8 ft | 11 ft ,1 in | 8 ft x 11 ft ,1 in |
| Main Level | Kitchen | 14 ft ,6 in | 15 ft ,3 in | 14 ft ,6 in x 15 ft ,3 in |
| Main Level | Bedroom 2 | 10 ft ,8 in | 8 ft ,8 in | 10 ft ,8 in x 8 ft ,8 in |
| Main Level | Bedroom 3 | 8 ft ,5 in | 10 ft ,6 in | 8 ft ,5 in x 10 ft ,6 in |
| Main Level | Living Room | 11 ft ,8 in | 22 ft ,5 in | 11 ft ,8 in x 22 ft ,5 in |
| Main Level | Master Bedroom | 12 ft ,2 in | 12 ft ,1 in | 12 ft ,2 in x 12 ft ,1 in |
https://www.realtor.ca/PropertyDetails.aspx?PropertyId=20985228
Interested?
Contact us for more information
Scott Klassen
Personal Real Estate Corporation
www.scottklassen.com
https://www.facebook.com/scottklassenrealestate/
https://www.linkedin.com/in/scottklassenrealtor/
https://twitter.com/klassenrealtor
