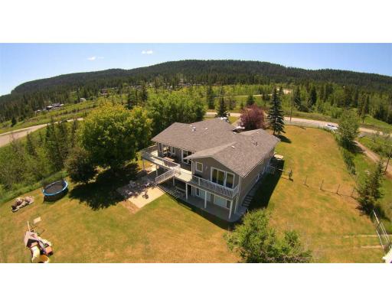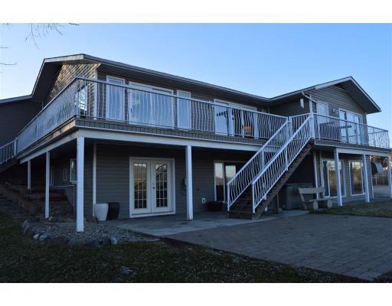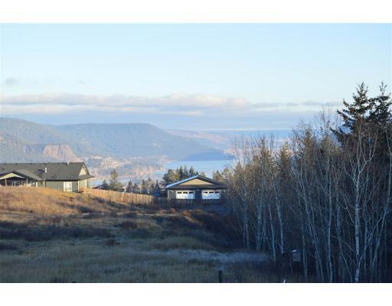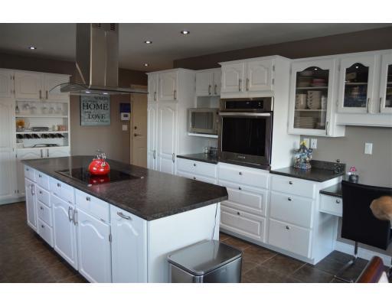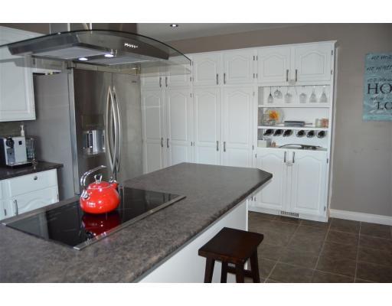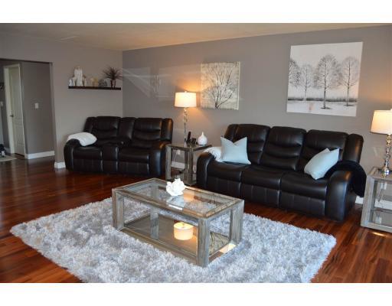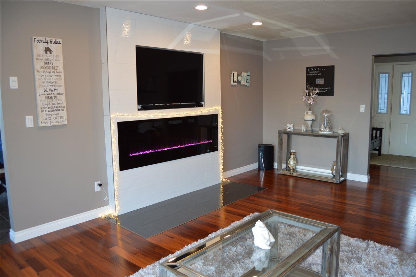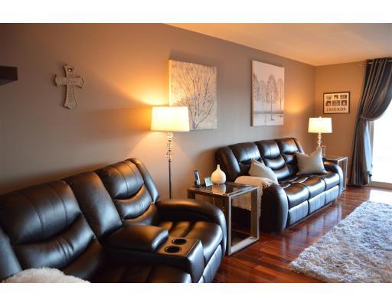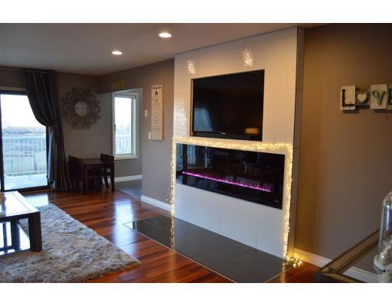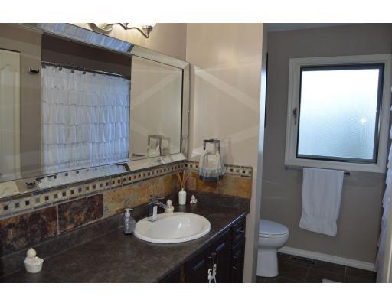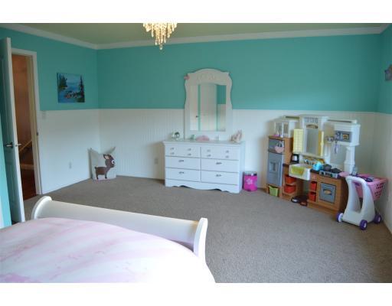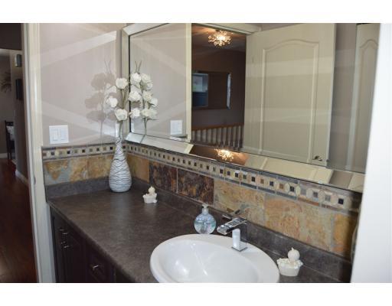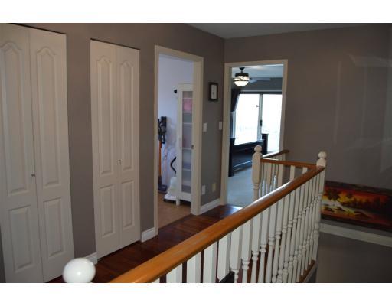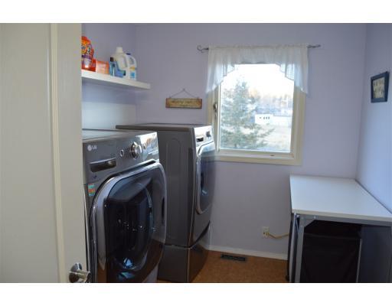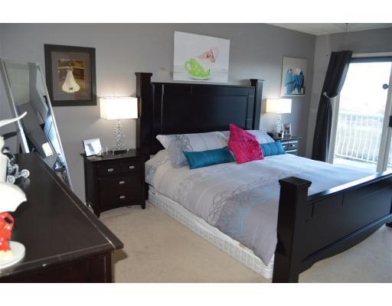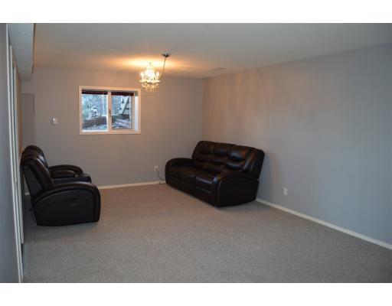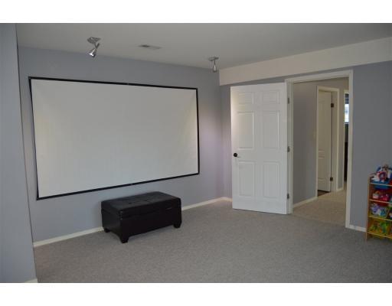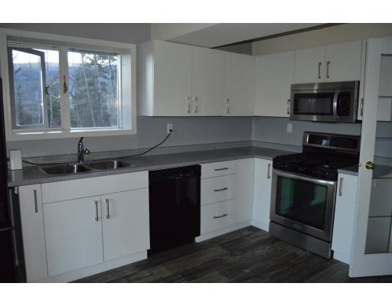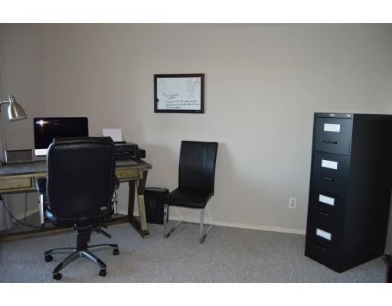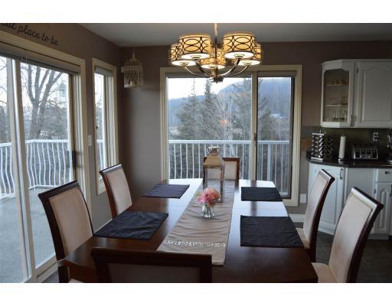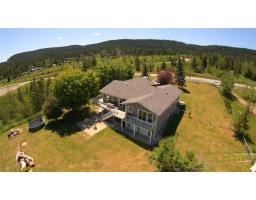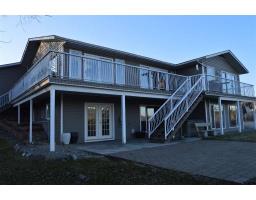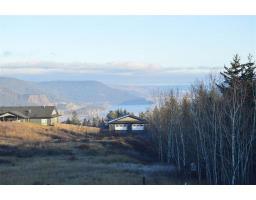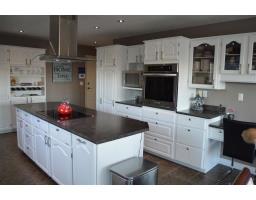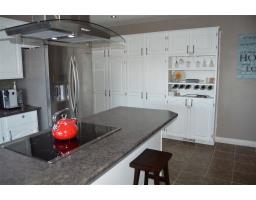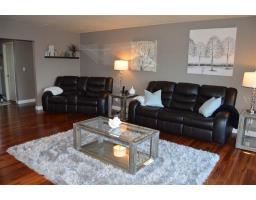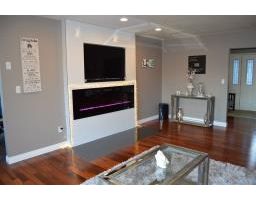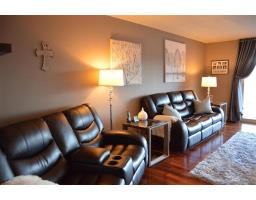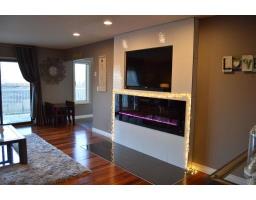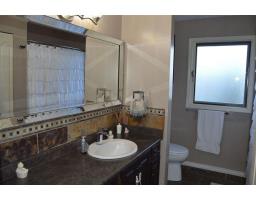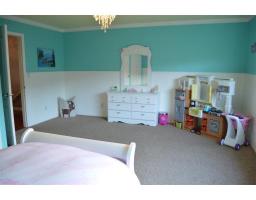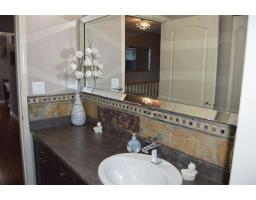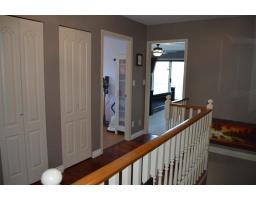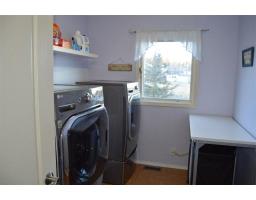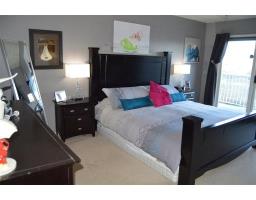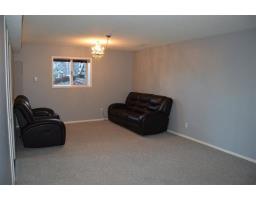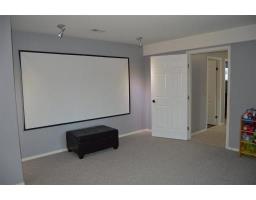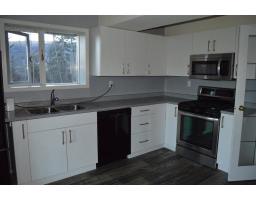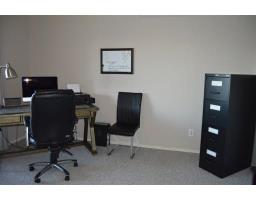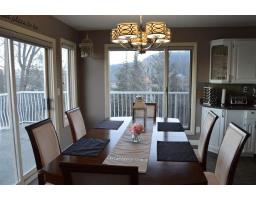44 Woodland Drive Williams Lake, British Columbia V2G 4P9
5 Bedroom
3 Bathroom
3680 sqft
Acreage
$599,500
What a stunning property--within the city limits on 5 acres, in one of the most desirable areas in Williams Lake. This huge house can accommodate just about anything! Five bedrooms, 3 baths--and much more space to spare! Large deck with a beautiful view of the city and the lake. Beautiful gourmet kitchen with big island and all the space you ever dreamed of. Almost-new stainless-steel appliances, furnace, roof and hot water tank. Property is in the "No Disappointments Here" category!! (id:22614)
Property Details
| MLS® Number | R2351417 |
| Property Type | Single Family |
| Structure | Workshop |
| View Type | City View, Lake View |
Building
| Bathroom Total | 3 |
| Bedrooms Total | 5 |
| Appliances | Washer, Dryer, Refrigerator, Stove, Dishwasher |
| Basement Development | Finished |
| Basement Type | Unknown (finished) |
| Constructed Date | 1990 |
| Construction Style Attachment | Detached |
| Fireplace Present | No |
| Foundation Type | Concrete Perimeter |
| Roof Material | Asphalt Shingle |
| Roof Style | Conventional |
| Stories Total | 2 |
| Size Interior | 3680 Sqft |
| Type | House |
| Utility Water | Drilled Well |
Land
| Acreage | Yes |
| Size Irregular | 5 |
| Size Total | 5 Ac |
| Size Total Text | 5 Ac |
Rooms
| Level | Type | Length | Width | Dimensions |
|---|---|---|---|---|
| Lower Level | Bedroom 3 | 17 ft | 18 ft ,2 in | 17 ft x 18 ft ,2 in |
| Lower Level | Bedroom 4 | 11 ft ,3 in | 12 ft ,2 in | 11 ft ,3 in x 12 ft ,2 in |
| Lower Level | Bedroom 5 | 13 ft ,1 in | 12 ft ,6 in | 13 ft ,1 in x 12 ft ,6 in |
| Lower Level | Recreational, Games Room | 28 ft ,4 in | 12 ft ,1 in | 28 ft ,4 in x 12 ft ,1 in |
| Lower Level | Kitchen | 12 ft | 12 ft ,8 in | 12 ft x 12 ft ,8 in |
| Main Level | Master Bedroom | 13 ft ,2 in | 17 ft ,2 in | 13 ft ,2 in x 17 ft ,2 in |
| Main Level | Bedroom 2 | 14 ft ,9 in | 18 ft ,5 in | 14 ft ,9 in x 18 ft ,5 in |
| Main Level | Dining Room | 12 ft | 12 ft ,8 in | 12 ft x 12 ft ,8 in |
| Main Level | Kitchen | 12 ft ,9 in | 17 ft ,5 in | 12 ft ,9 in x 17 ft ,5 in |
| Main Level | Living Room | 20 ft ,5 in | 15 ft ,6 in | 20 ft ,5 in x 15 ft ,6 in |
https://www.realtor.ca/PropertyDetails.aspx?PropertyId=20463322
Interested?
Contact us for more information
