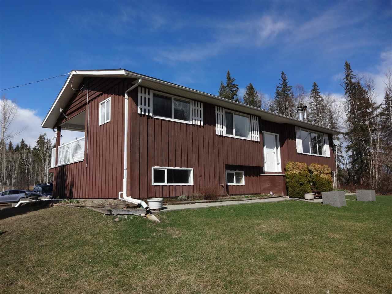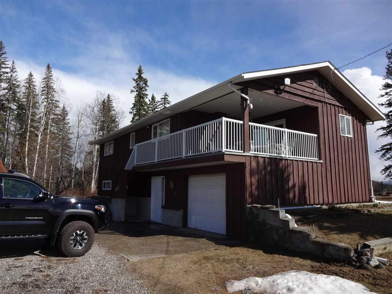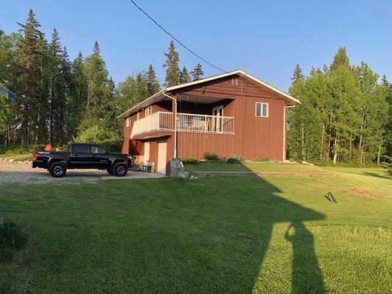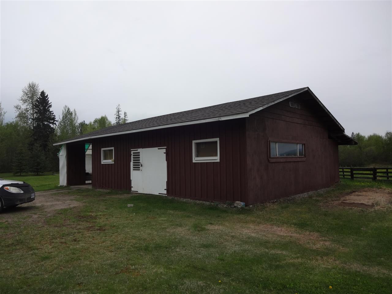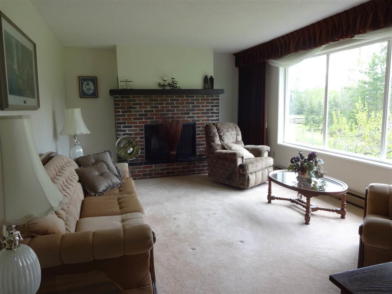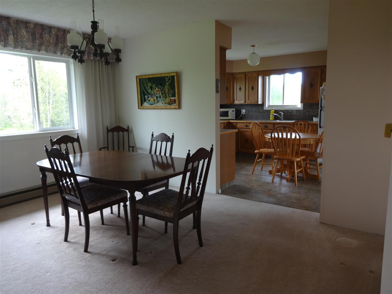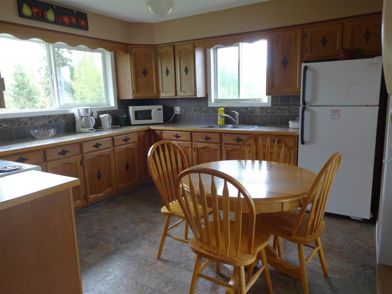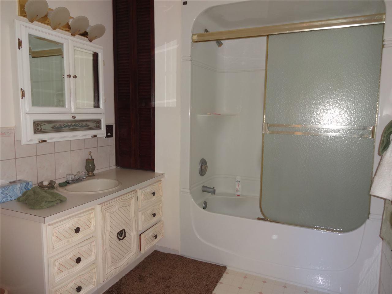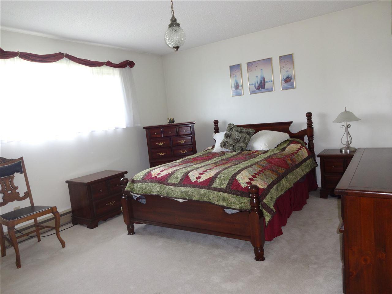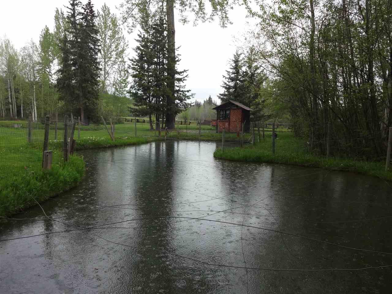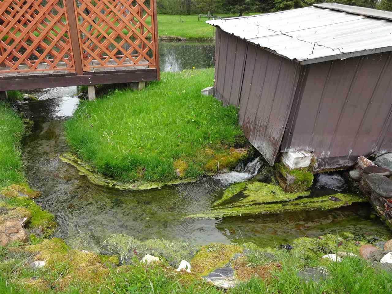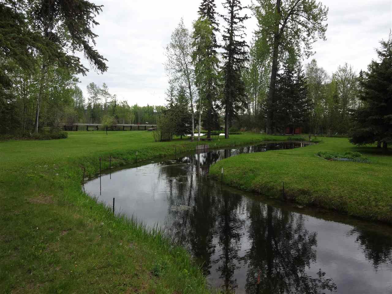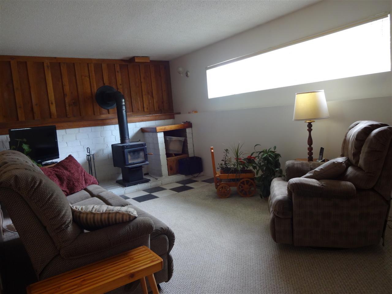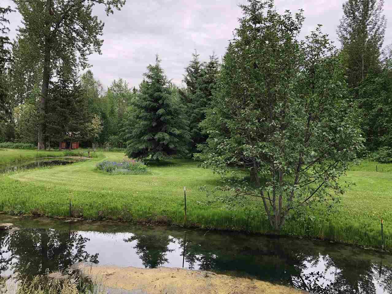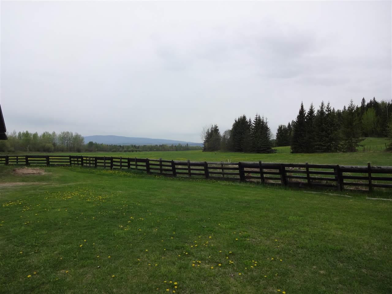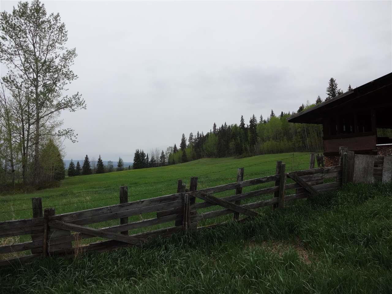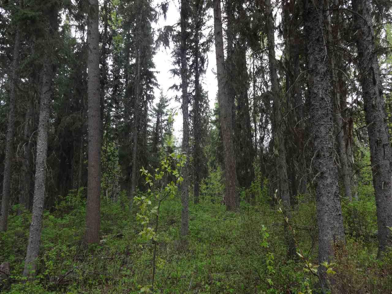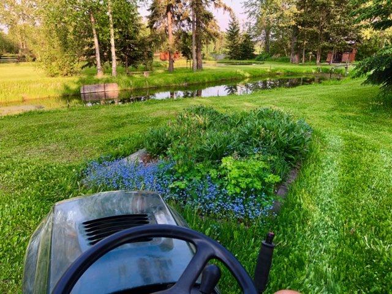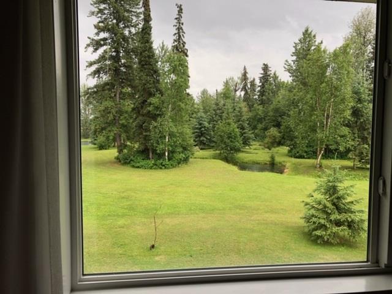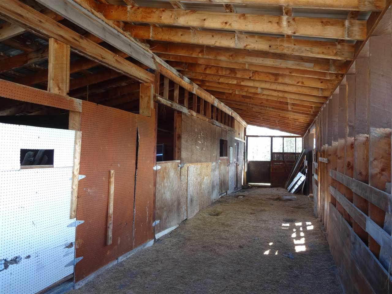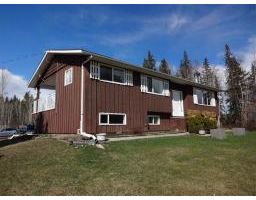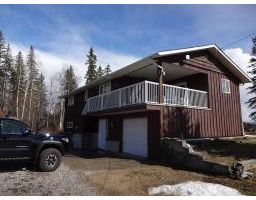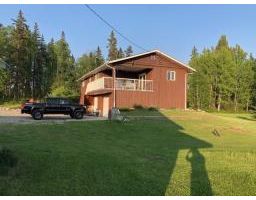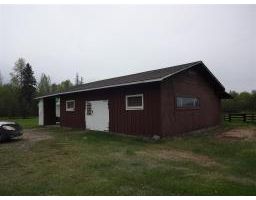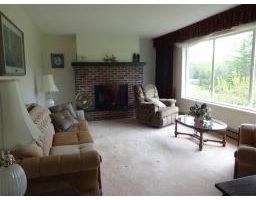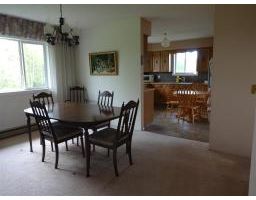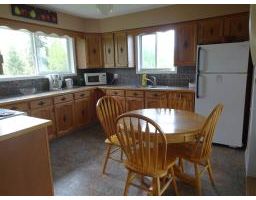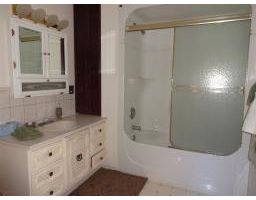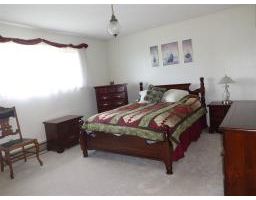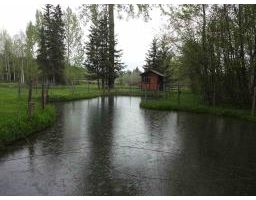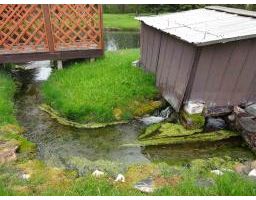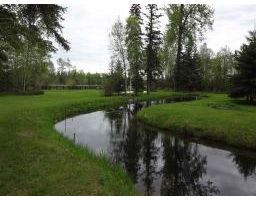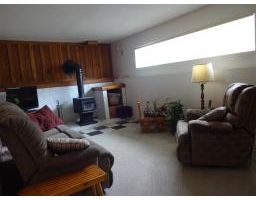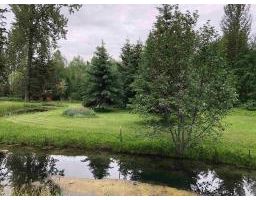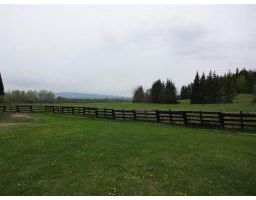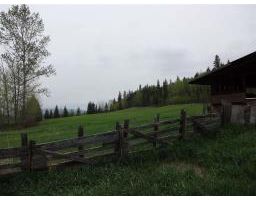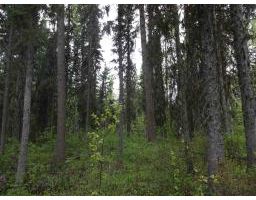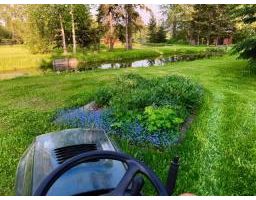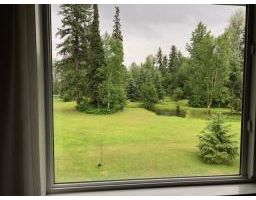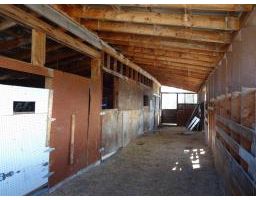4403 N 97 Highway Quesnel, British Columbia V2J 6W8
$499,000
This is an absolutely one-of-a-kind, fabulous, 40 acre lot just up the hill from Quesnel airport off Hwy 97N. This property boasts a spectacular, gushing, artesian well that flows out of the ground as a small creek and fills man-made ponds with pure water. The possibilities are limitless. Totally useable, level land has approximately 20 acres in hay, is fenced and cross fenced, with spruce and fir timber value. Very bright, four-bedroom, 1367 sq. ft. home is finished up and down. All updated vinyl windows, wood space heater in rec room. Covered deck off kitchen. New roofing on home and shop - 2017. 24' x 36' shop with attached 11'6 x 24' carport. 4' x 24' greenhouse. 8' x 26' wood storage at rear of shop. Lagoon, older barn with stalls. A beautiful acreage that has to be seen. (id:22614)
Property Details
| MLS® Number | R2370684 |
| Property Type | Single Family |
| Storage Type | Storage |
| View Type | View (panoramic) |
Building
| Bathroom Total | 2 |
| Bedrooms Total | 3 |
| Appliances | Washer, Dryer, Refrigerator, Stove, Dishwasher |
| Architectural Style | Split Level Entry |
| Basement Development | Finished |
| Basement Type | Full (finished) |
| Constructed Date | 1976 |
| Construction Style Attachment | Detached |
| Fireplace Present | No |
| Foundation Type | Concrete Perimeter |
| Roof Material | Asphalt Shingle |
| Roof Style | Conventional |
| Stories Total | 2 |
| Size Interior | 2339 Sqft |
| Type | House |
| Utility Water | Drilled Well |
Land
| Acreage | Yes |
| Size Irregular | 40 |
| Size Total | 40 Ac |
| Size Total Text | 40 Ac |
Rooms
| Level | Type | Length | Width | Dimensions |
|---|---|---|---|---|
| Basement | Recreational, Games Room | 11 ft ,8 in | 19 ft ,8 in | 11 ft ,8 in x 19 ft ,8 in |
| Basement | Foyer | 9 ft | 12 ft | 9 ft x 12 ft |
| Basement | Bedroom 3 | 9 ft | 12 ft | 9 ft x 12 ft |
| Basement | Laundry Room | 5 ft ,8 in | 8 ft | 5 ft ,8 in x 8 ft |
| Lower Level | Bedroom 2 | 10 ft | 12 ft ,8 in | 10 ft x 12 ft ,8 in |
| Main Level | Living Room | 12 ft | 19 ft | 12 ft x 19 ft |
| Main Level | Dining Room | 11 ft | 14 ft | 11 ft x 14 ft |
| Main Level | Kitchen | 11 ft | 12 ft | 11 ft x 12 ft |
| Main Level | Den | 10 ft | 11 ft | 10 ft x 11 ft |
| Main Level | Master Bedroom | 12 ft | 14 ft | 12 ft x 14 ft |
https://www.realtor.ca/PropertyDetails.aspx?PropertyId=20687157
Interested?
Contact us for more information
Bob Marsh
