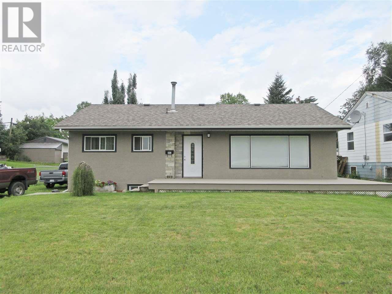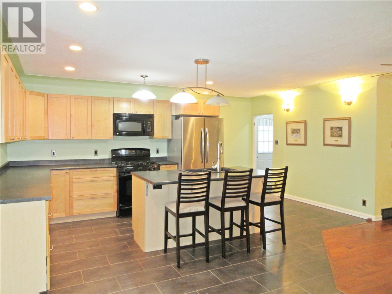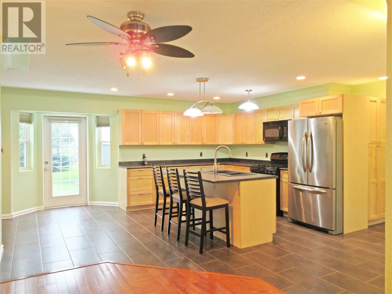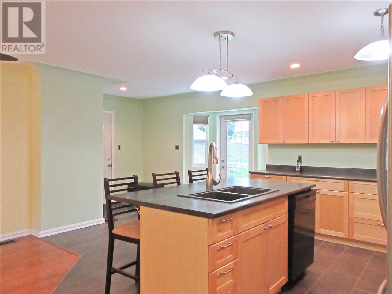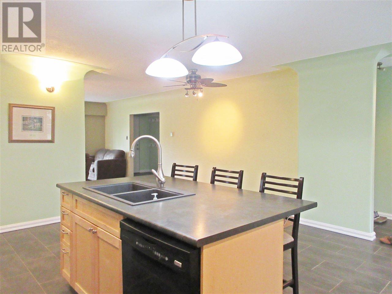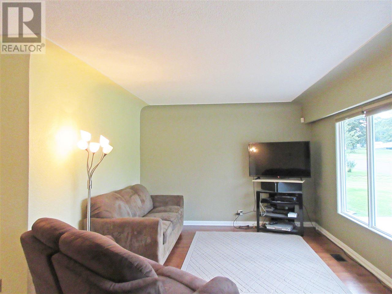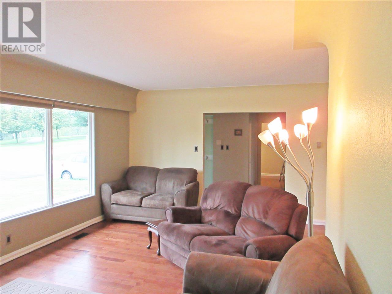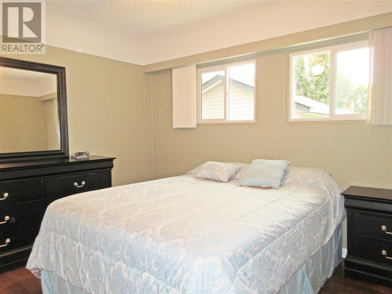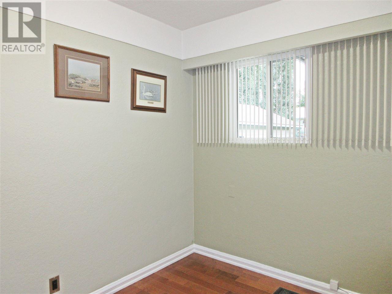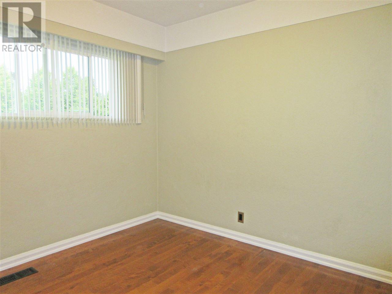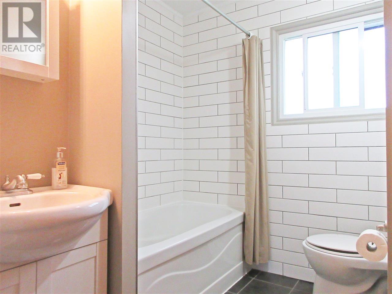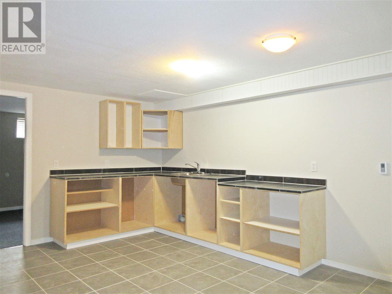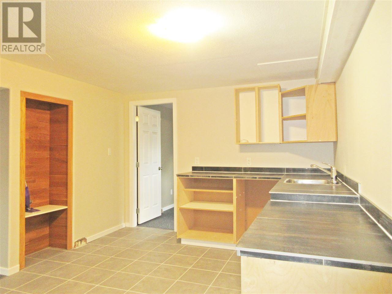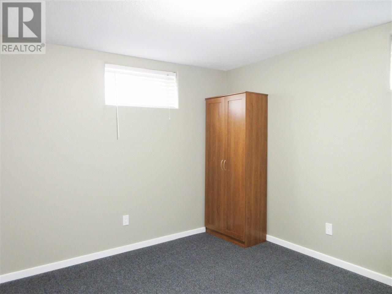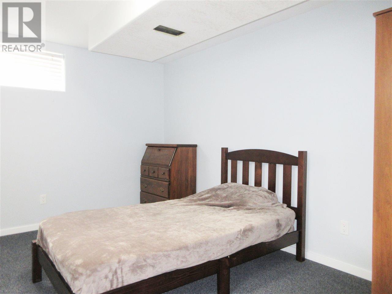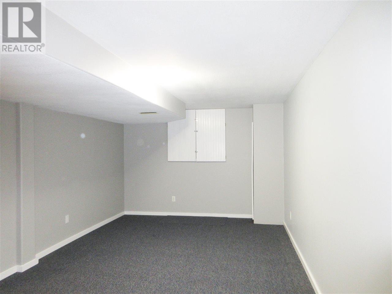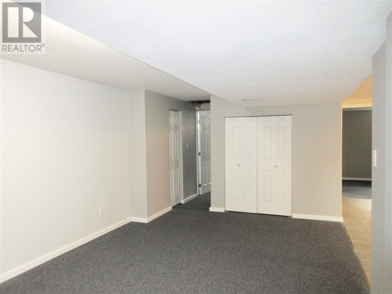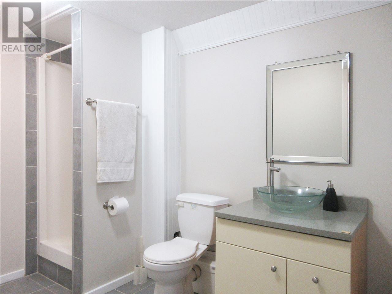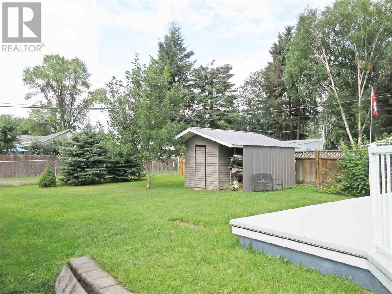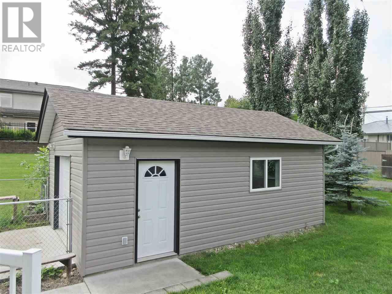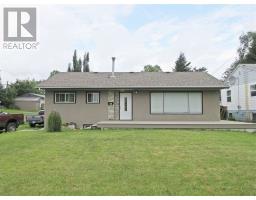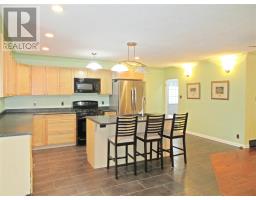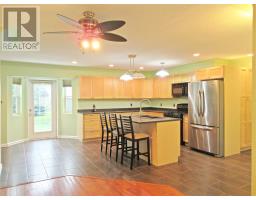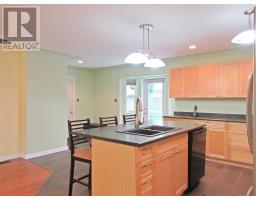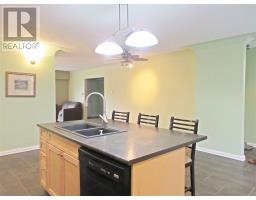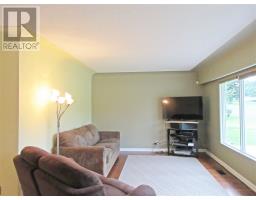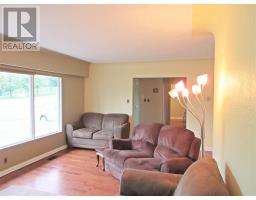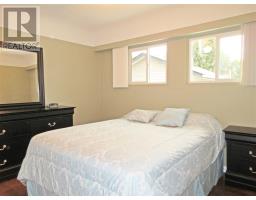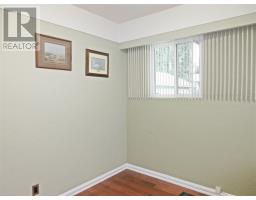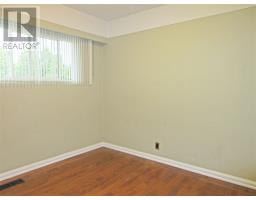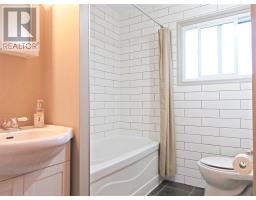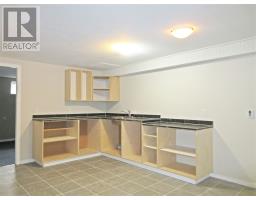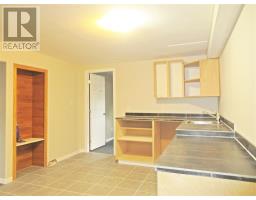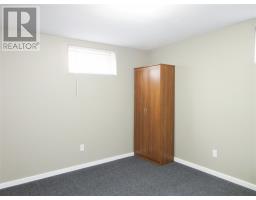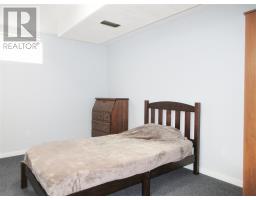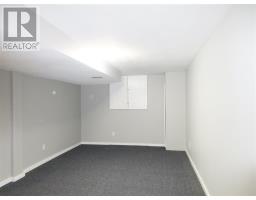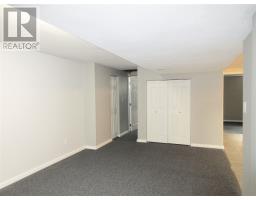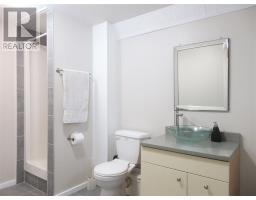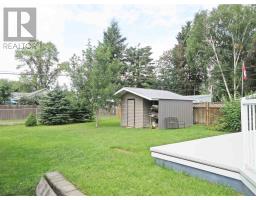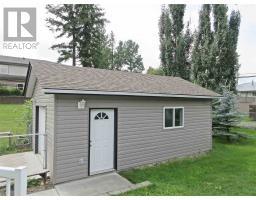443 Murphy Street Quesnel, British Columbia V2J 2X6
$359,900
Walk in & say Wow! Major updating has brought this classic North Quesnel charmer into the modern times. Open concept kitchen with maple cabinetry, central island and heated tile floors. Rich hardwood flooring on the main with new windows, doors, paint and trim, complimenting the original custom coved ceilings. In-law suite is 90% complete in the basement with R10 Styrofoam wall insulation, hi-efficiency furnace and laundry. Gorgeous manicured fenced back yard with sundeck and perennials. If that's not enough, how about the new 16x24 fully finished, heated and wired shop with alley access? This one's a keeper! (id:22614)
Property Details
| MLS® Number | R2394086 |
| Property Type | Single Family |
| Storage Type | Storage |
| Structure | Workshop |
Building
| Bathroom Total | 2 |
| Bedrooms Total | 5 |
| Basement Development | Partially Finished |
| Basement Type | Partial (partially Finished) |
| Constructed Date | 1962 |
| Construction Style Attachment | Detached |
| Fireplace Present | No |
| Foundation Type | Concrete Perimeter |
| Roof Material | Asphalt Shingle |
| Roof Style | Conventional |
| Stories Total | 2 |
| Size Interior | 2165 Sqft |
| Type | House |
| Utility Water | Municipal Water |
Land
| Acreage | No |
| Size Irregular | 8052 |
| Size Total | 8052 Sqft |
| Size Total Text | 8052 Sqft |
Rooms
| Level | Type | Length | Width | Dimensions |
|---|---|---|---|---|
| Basement | Kitchen | 8 ft | 12 ft | 8 ft x 12 ft |
| Basement | Bedroom 4 | 10 ft | 10 ft | 10 ft x 10 ft |
| Basement | Bedroom 5 | 10 ft | 10 ft | 10 ft x 10 ft |
| Main Level | Kitchen | 12 ft | 16 ft | 12 ft x 16 ft |
| Main Level | Living Room | 15 ft | 3 ft | 15 ft x 3 ft |
| Main Level | Master Bedroom | 10 ft | 10 ft | 10 ft x 10 ft |
| Main Level | Bedroom 2 | 9 ft | 10 ft | 9 ft x 10 ft |
| Main Level | Bedroom 3 | 9 ft | 10 ft | 9 ft x 10 ft |
https://www.realtor.ca/PropertyDetails.aspx?PropertyId=20991035
Interested?
Contact us for more information
Jasper Croy
