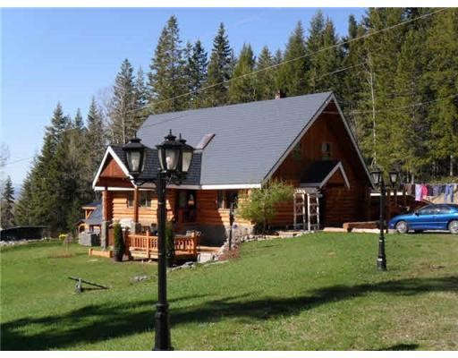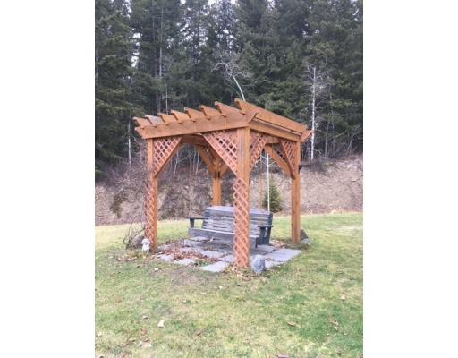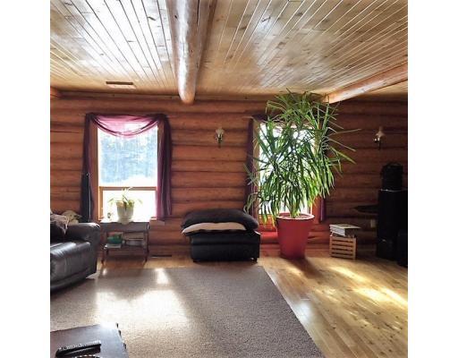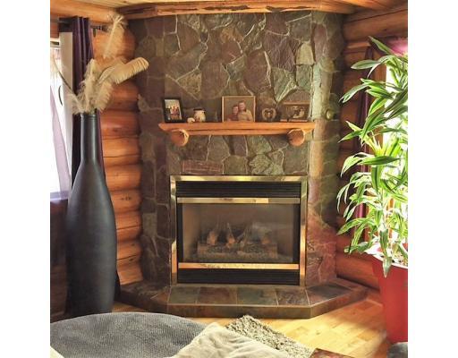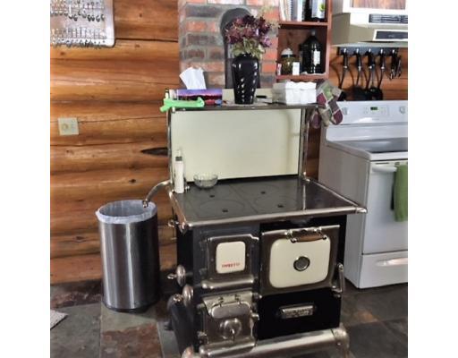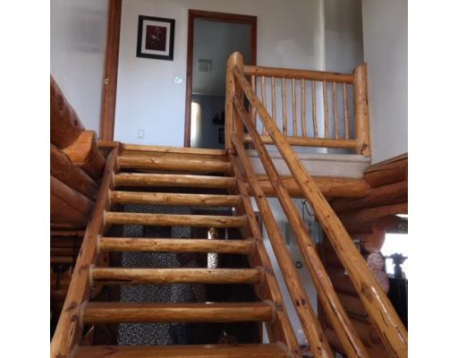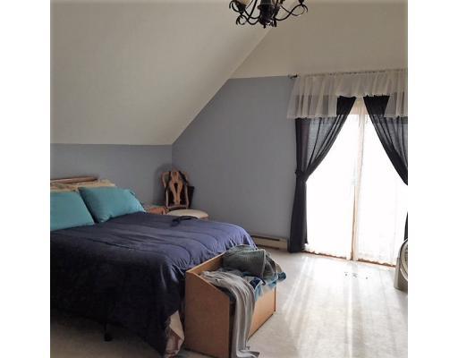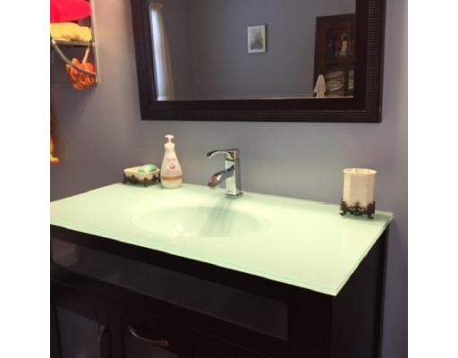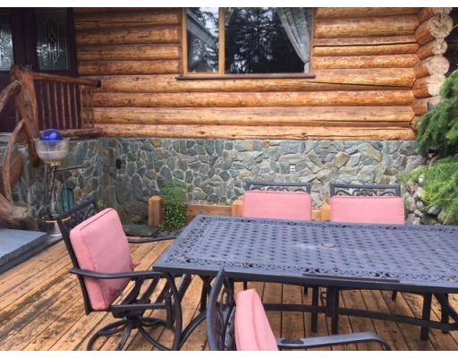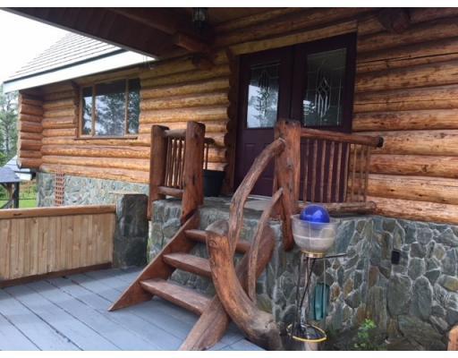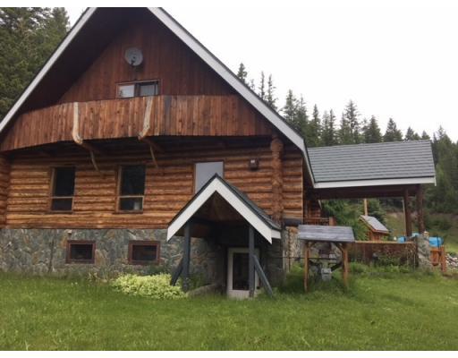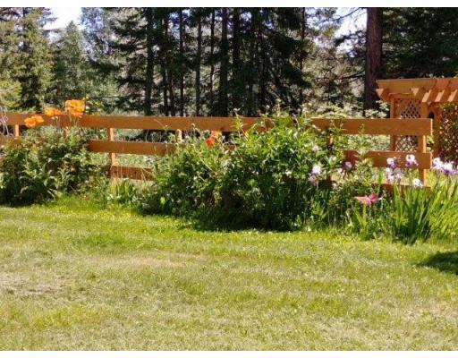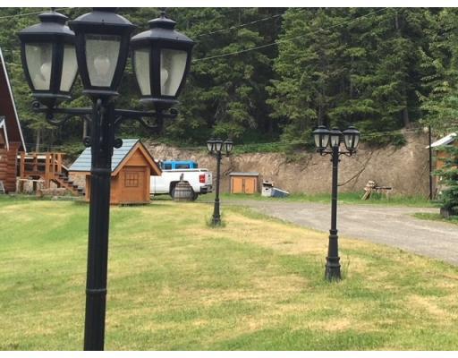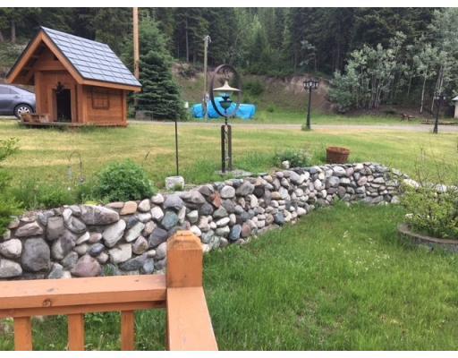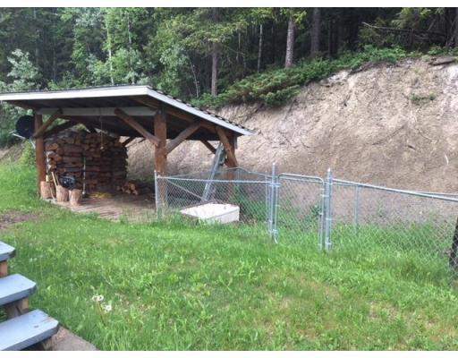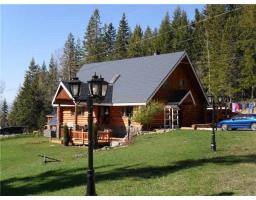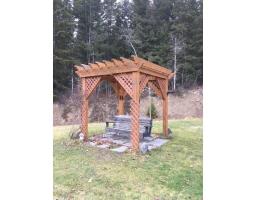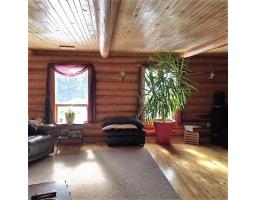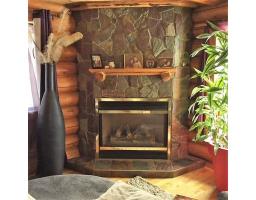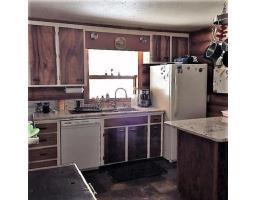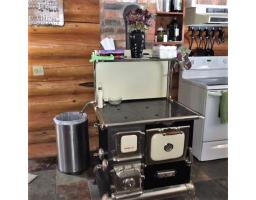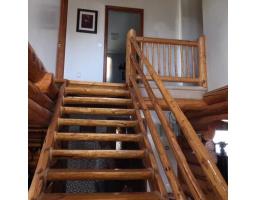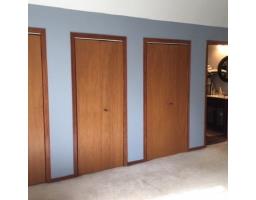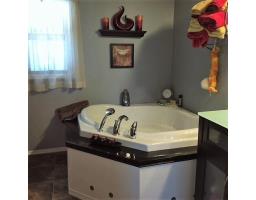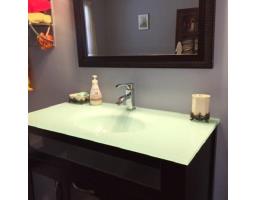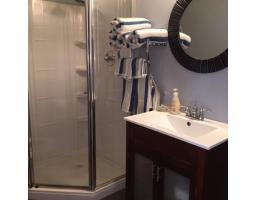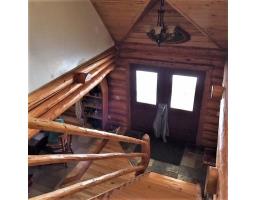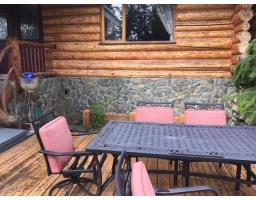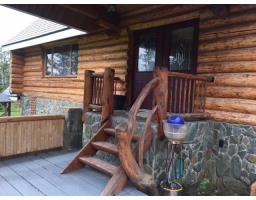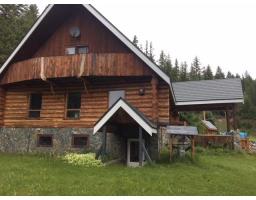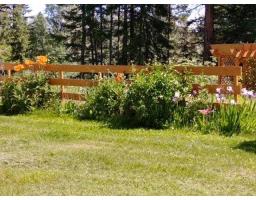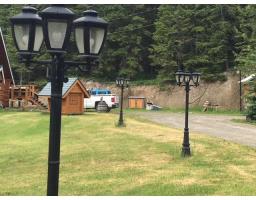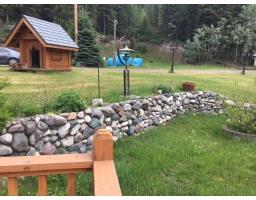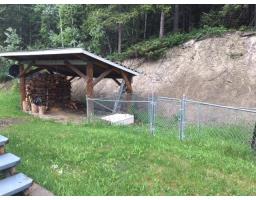4503 N 97 Highway Quesnel, British Columbia V2J 6W9
$349,900
Turn at the Yellow Submarine and enter your 1.7 acre oasis! This beautifully laid out and spacious log home is sure to please. Large rooms will suit the whole Family. Main floor boasts a very large Living room, dining, kitchen, and laundry. Lots of windows and the garden doors will take you to the multi-tiered deck. Upstairs 3 beds and 2 baths with a deck off the master and triple closets. Finished Basement with a separate entrance gives you a Rec room, 1+ bedrooms, office, cold room and wood chute for the electric/wood furnace. Greenhouse, garden area, Pergula, and 2 sheds and custom Dog House are some of the outside features. This property must be seen to be appreciated! (id:22614)
Property Details
| MLS® Number | R2345211 |
| Property Type | Single Family |
| Storage Type | Storage |
| Structure | Workshop |
| View Type | View |
Building
| Bathroom Total | 3 |
| Bedrooms Total | 4 |
| Amenities | Fireplace(s) |
| Appliances | Dishwasher, Refrigerator, Satellite Dish, Stove |
| Basement Development | Finished |
| Basement Type | Unknown (finished) |
| Constructed Date | 1984 |
| Construction Style Attachment | Detached |
| Fireplace Present | Yes |
| Fireplace Total | 1 |
| Foundation Type | Concrete Perimeter |
| Roof Material | Metal |
| Roof Style | Conventional |
| Stories Total | 3 |
| Size Interior | 3498 Sqft |
| Type | House |
| Utility Water | Drilled Well |
Land
| Acreage | Yes |
| Landscape Features | Garden Area |
| Size Irregular | 1.72 |
| Size Total | 1.72 Ac |
| Size Total Text | 1.72 Ac |
Rooms
| Level | Type | Length | Width | Dimensions |
|---|---|---|---|---|
| Above | Master Bedroom | 19 ft | 15 ft | 19 ft x 15 ft |
| Above | Bedroom 2 | 13 ft | 13 ft | 13 ft x 13 ft |
| Above | Bedroom 3 | 13 ft | 10 ft | 13 ft x 10 ft |
| Lower Level | Bedroom 4 | 13 ft | 11 ft | 13 ft x 11 ft |
| Lower Level | Recreational, Games Room | 19 ft | 17 ft | 19 ft x 17 ft |
| Lower Level | Office | 8 ft | 8 ft | 8 ft x 8 ft |
| Main Level | Kitchen | 14 ft | 13 ft | 14 ft x 13 ft |
| Main Level | Dining Room | 13 ft | 11 ft | 13 ft x 11 ft |
| Main Level | Living Room | 28 ft | 19 ft | 28 ft x 19 ft |
| Main Level | Laundry Room | 8 ft | 8 ft | 8 ft x 8 ft |
https://www.realtor.ca/PropertyDetails.aspx?PropertyId=20393761
Interested?
Contact us for more information
Joanne Goldsmith
