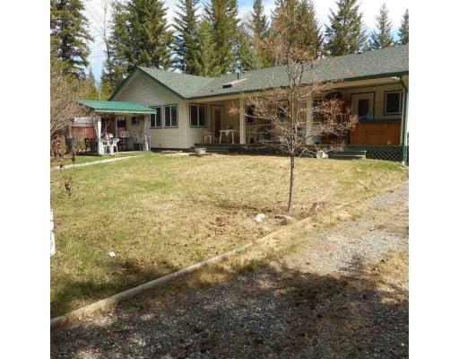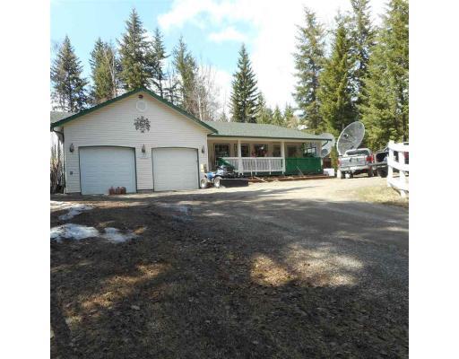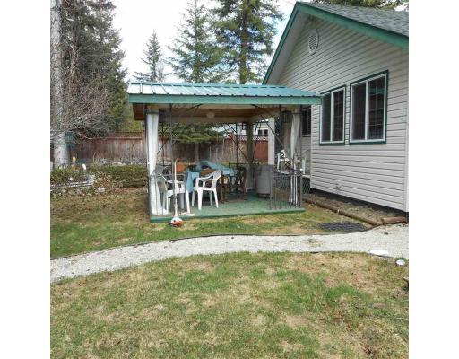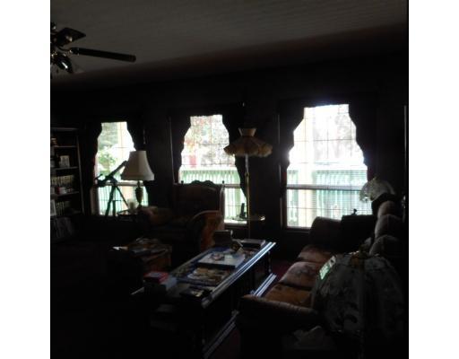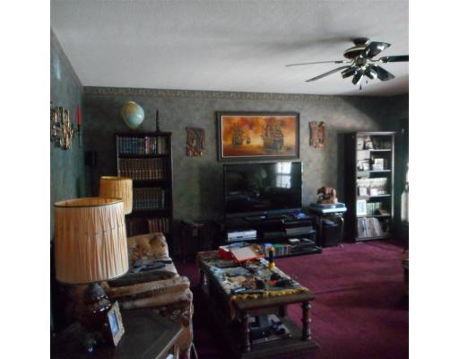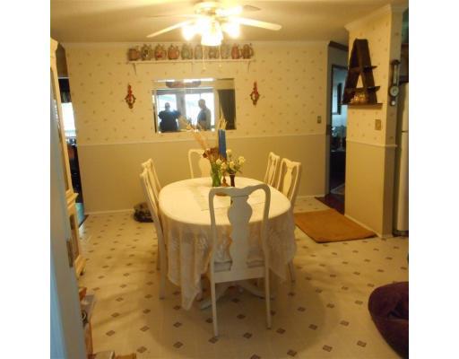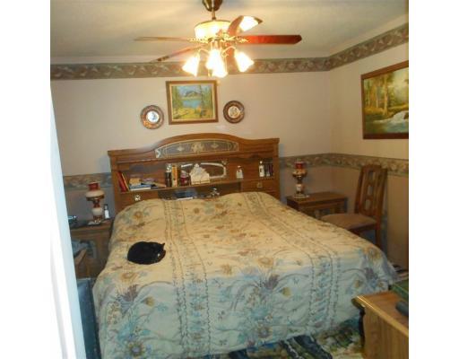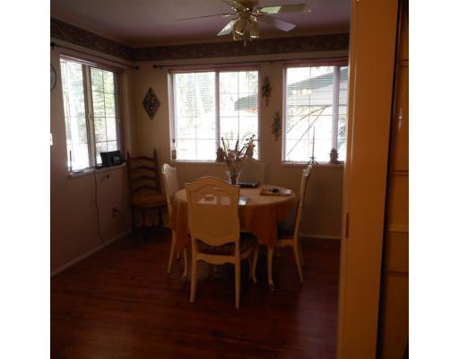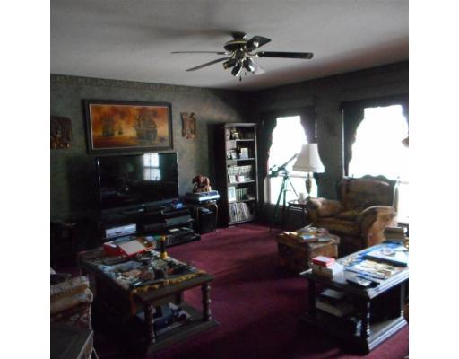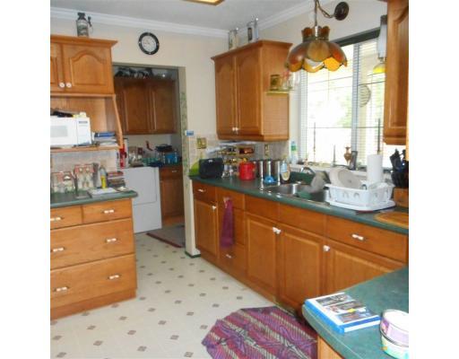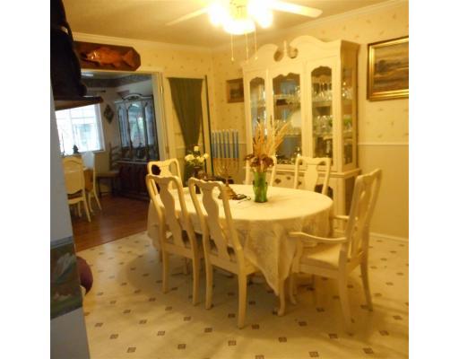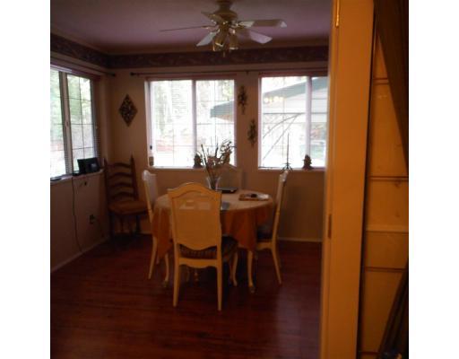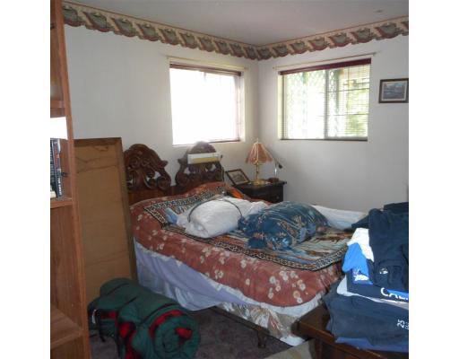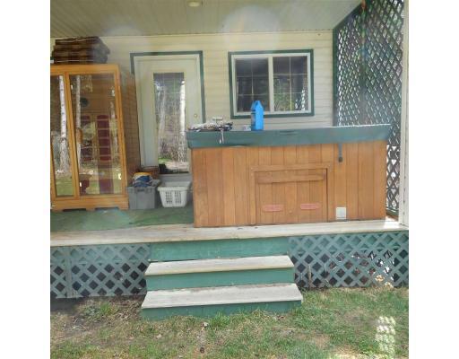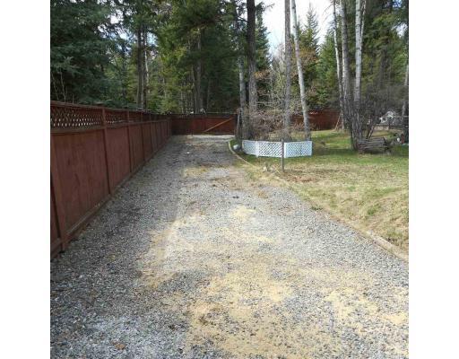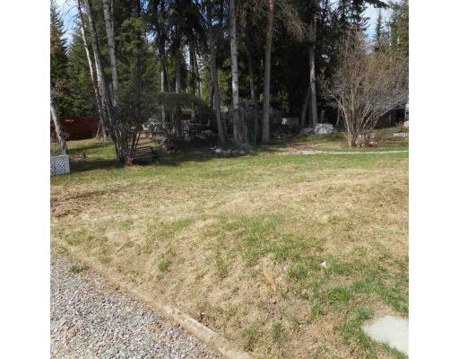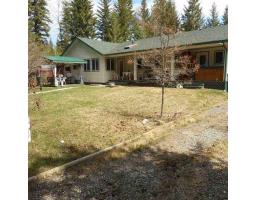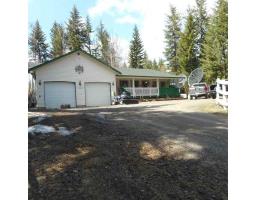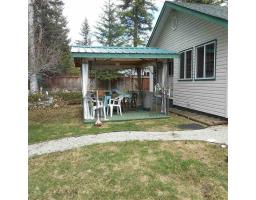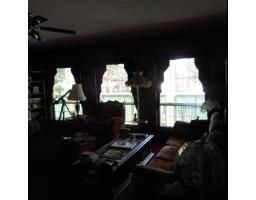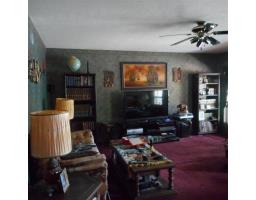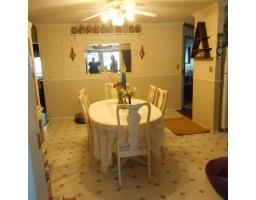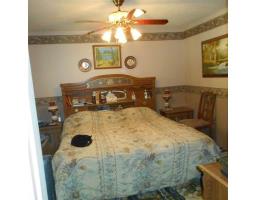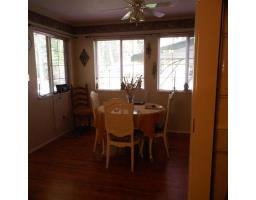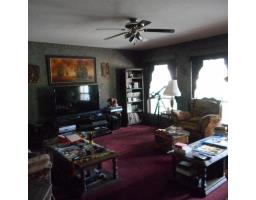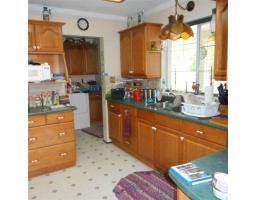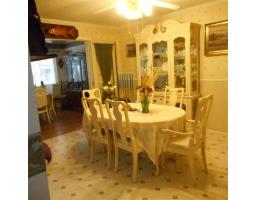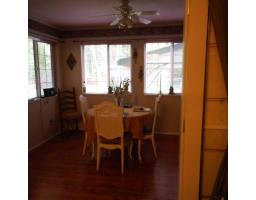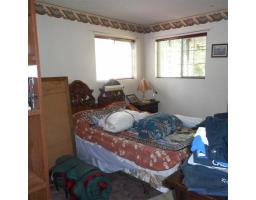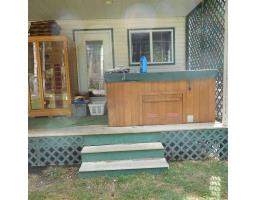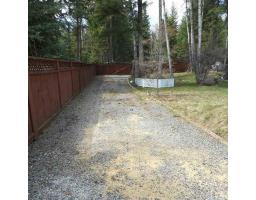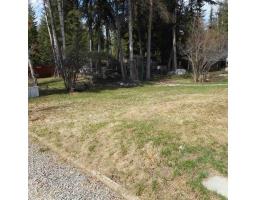4510 Shaw Drive Forest Grove, British Columbia V0K 1M0
3 Bedroom
1 Bathroom
1750 sqft
Ranch
Acreage
$310,000
Look "no stairs" in this very nice rancher at the end of Shaw Drive in Forest Grove. This home at the end of a "no thru" street gives you privacy. A portion of the backyard fully fenced for your furry animals. Hot tub and sauna for the cool evenings. Three bedrooms and 2 bathrooms compliment this home. Also a gazebo and fire pit for enjoyment. A 26x24 attached double garage for cars and toys. Worth a look. L#9565 (id:22614)
Property Details
| MLS® Number | R2383631 |
| Property Type | Single Family |
Building
| Bathroom Total | 1 |
| Bedrooms Total | 3 |
| Architectural Style | Ranch |
| Basement Type | Crawl Space |
| Constructed Date | 1998 |
| Construction Style Attachment | Detached |
| Fireplace Present | No |
| Foundation Type | Concrete Perimeter |
| Roof Material | Asphalt Shingle |
| Roof Style | Conventional |
| Stories Total | 1 |
| Size Interior | 1750 Sqft |
| Type | House |
| Utility Water | Community Water System |
Land
| Acreage | Yes |
| Size Irregular | 1.15 |
| Size Total | 1.15 Ac |
| Size Total Text | 1.15 Ac |
Rooms
| Level | Type | Length | Width | Dimensions |
|---|---|---|---|---|
| Main Level | Living Room | 17 ft | 16 ft | 17 ft x 16 ft |
| Main Level | Dining Room | 14 ft | 11 ft | 14 ft x 11 ft |
| Main Level | Kitchen | 11 ft | 10 ft | 11 ft x 10 ft |
| Main Level | Master Bedroom | 12 ft | 12 ft | 12 ft x 12 ft |
| Main Level | Bedroom 2 | 12 ft | 12 ft | 12 ft x 12 ft |
| Main Level | Bedroom 3 | 14 ft | 10 ft | 14 ft x 10 ft |
| Main Level | Playroom | 11 ft | 9 ft | 11 ft x 9 ft |
| Main Level | Utility Room | 10 ft | 6 ft | 10 ft x 6 ft |
https://www.realtor.ca/PropertyDetails.aspx?PropertyId=20851984
Interested?
Contact us for more information
Ray Carlson
