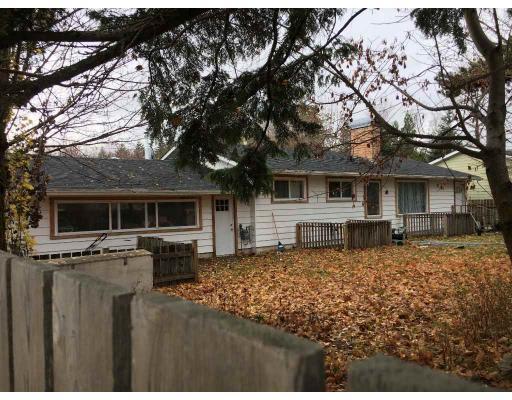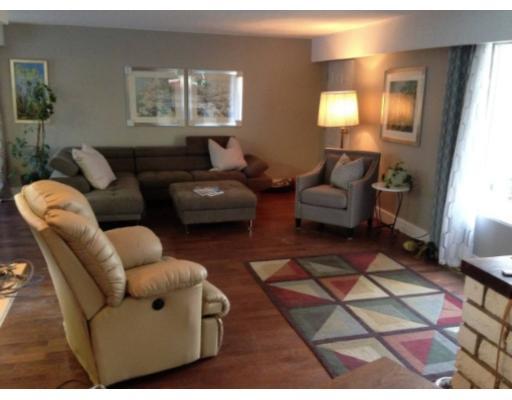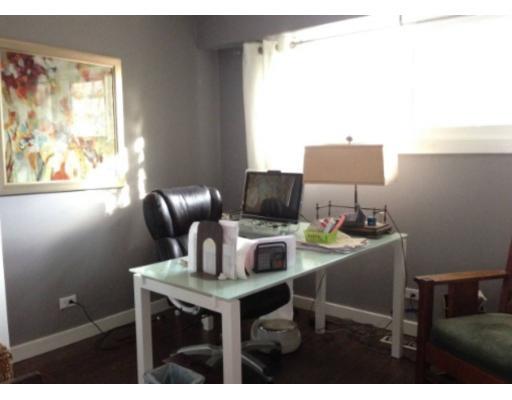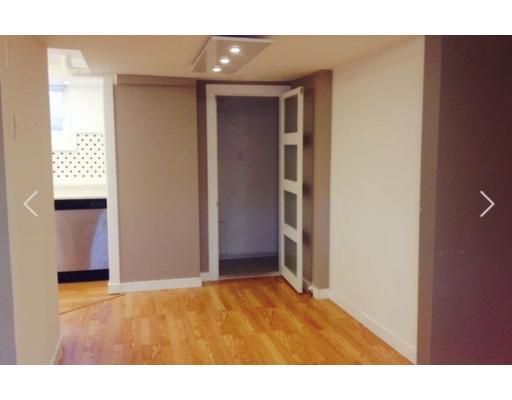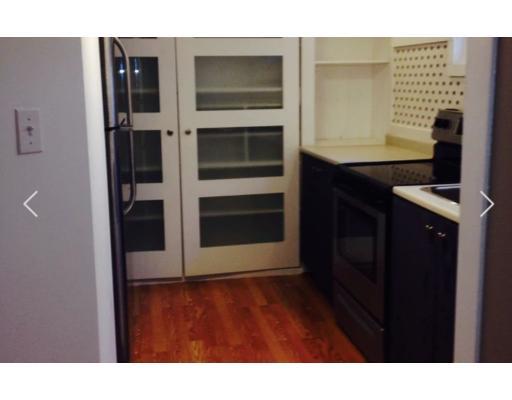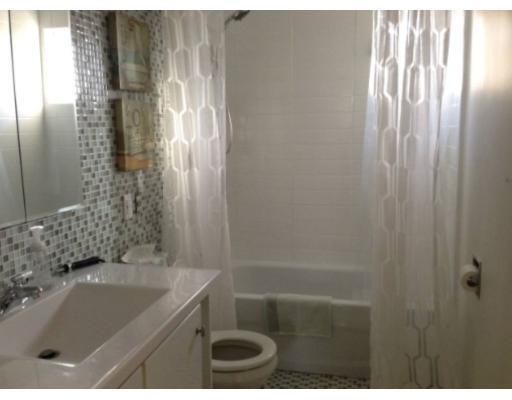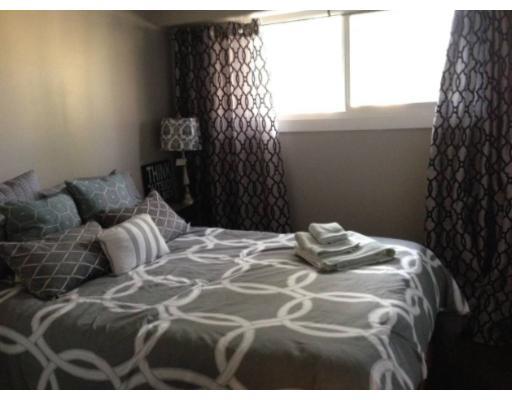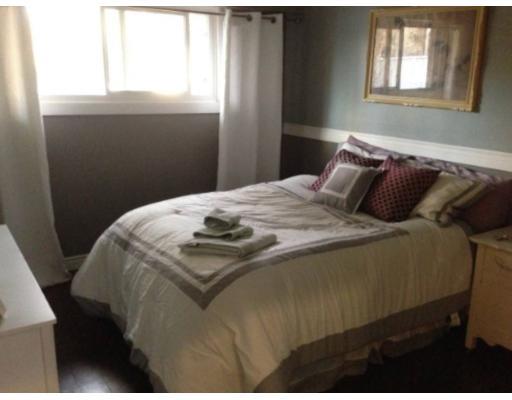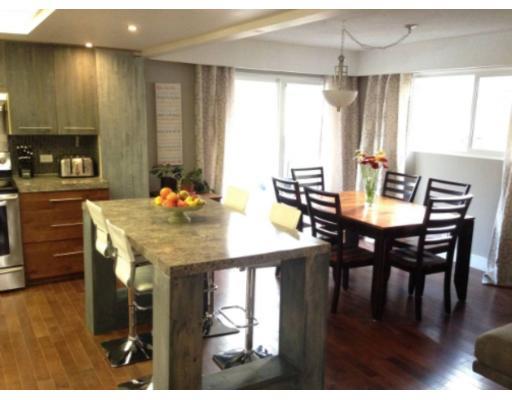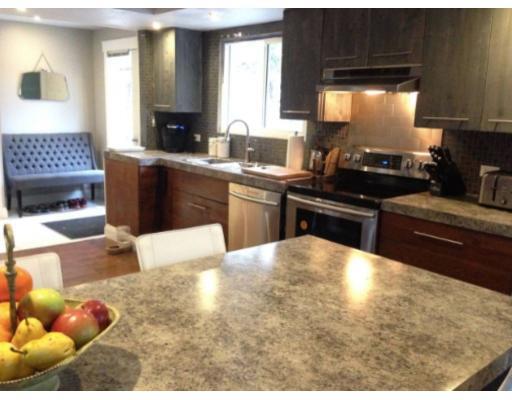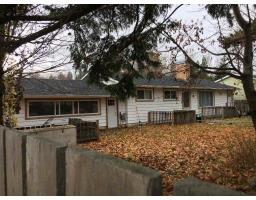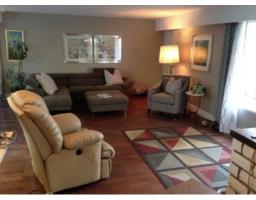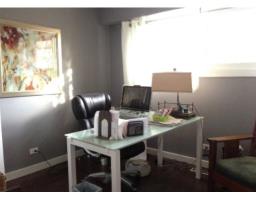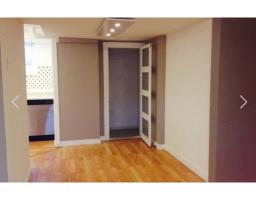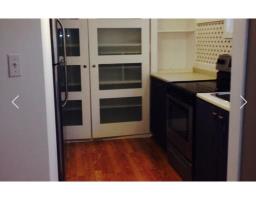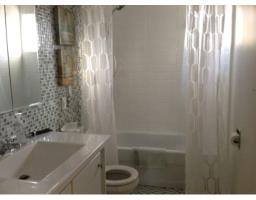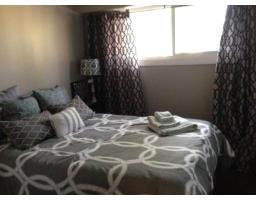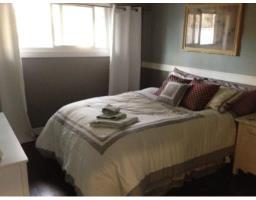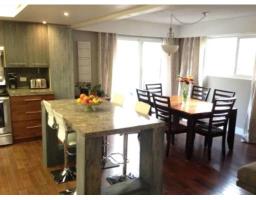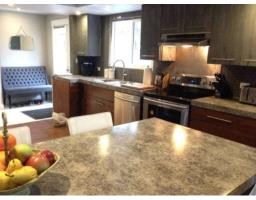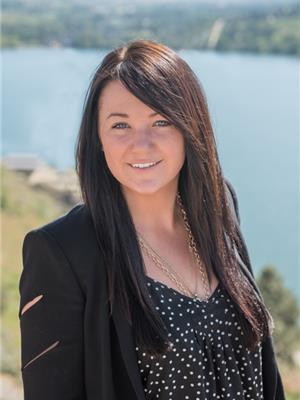4517 Graham Avenue Terrace, British Columbia V8G 1A2
$425,000
A great opportunity to get into a fully renovated home with an income suite. Total monthly income of Unit A and Unit B is $2650 (good crew house)! Unit A is a 1350 sq. ft. main floor with 3 bedrooms and 1 bathroom. Fully renovated with a modern kitchen that boasts a large centre island and stainless steel appliances. Open concept kitchen, dining and living room. Unit B is a bright and spacious 1000 sq. ft. suite with 1 bedroom plus a den and 1 bath. Clean and simple laminate floor throughout and its own washer dryer. Large lot with R2 Zoning. Ample parking for both suites and a double car garage. A lovely updated home with mortgage helper or an investment opportunity that makes $2650 a month! (id:22614)
Property Details
| MLS® Number | R2362805 |
| Property Type | Single Family |
Building
| Bathroom Total | 2 |
| Bedrooms Total | 4 |
| Appliances | Washer/dryer Combo |
| Architectural Style | Basement Entry |
| Basement Type | Full |
| Constructed Date | 1966 |
| Construction Style Attachment | Detached |
| Fire Protection | Security System, Smoke Detectors |
| Fireplace Present | Yes |
| Fireplace Total | 2 |
| Foundation Type | Block |
| Roof Material | Asphalt Shingle |
| Roof Style | Conventional |
| Stories Total | 1 |
| Size Interior | 3589 Sqft |
| Type | House |
| Utility Water | Municipal Water |
Land
| Acreage | No |
| Size Irregular | 0.23 |
| Size Total | 0.23 Ac |
| Size Total Text | 0.23 Ac |
Rooms
| Level | Type | Length | Width | Dimensions |
|---|---|---|---|---|
| Lower Level | Living Room | 11 ft ,9 in | 14 ft | 11 ft ,9 in x 14 ft |
| Lower Level | Dining Room | 7 ft ,4 in | 9 ft | 7 ft ,4 in x 9 ft |
| Main Level | Living Room | 12 ft | 6 ft | 12 ft x 6 ft |
| Main Level | Kitchen | 10 ft ,3 in | 19 ft | 10 ft ,3 in x 19 ft |
| Main Level | Master Bedroom | 11 ft ,9 in | 9 ft ,1 in | 11 ft ,9 in x 9 ft ,1 in |
| Main Level | Bedroom 2 | 10 ft | 9 ft ,5 in | 10 ft x 9 ft ,5 in |
| Main Level | Bedroom 3 | 11 ft ,4 in | 8 ft ,5 in | 11 ft ,4 in x 8 ft ,5 in |
| Main Level | Kitchen | 10 ft ,8 in | 8 ft ,9 in | 10 ft ,8 in x 8 ft ,9 in |
| Main Level | Bedroom 4 | 10 ft ,1 in | 11 ft ,4 in | 10 ft ,1 in x 11 ft ,4 in |
| Main Level | Den | 14 ft ,2 in | 11 ft ,9 in | 14 ft ,2 in x 11 ft ,9 in |
https://www.realtor.ca/PropertyDetails.aspx?PropertyId=20599596
Interested?
Contact us for more information
