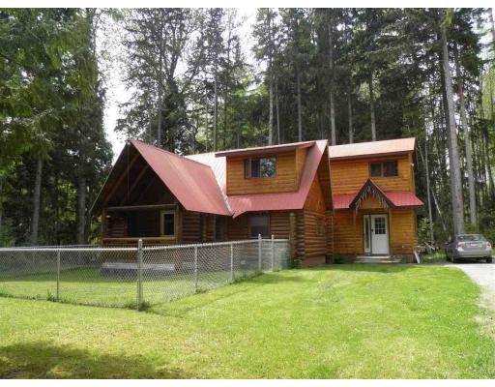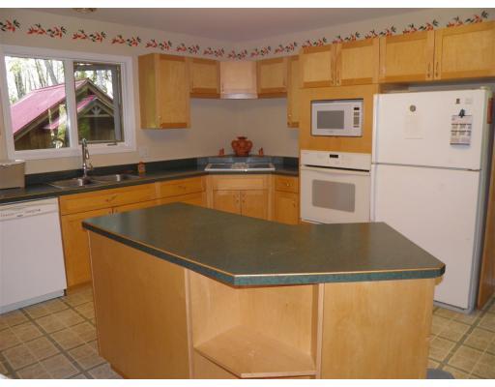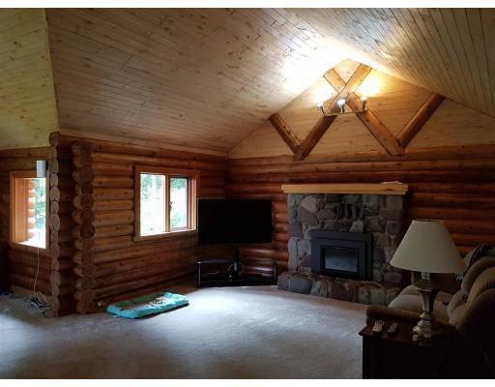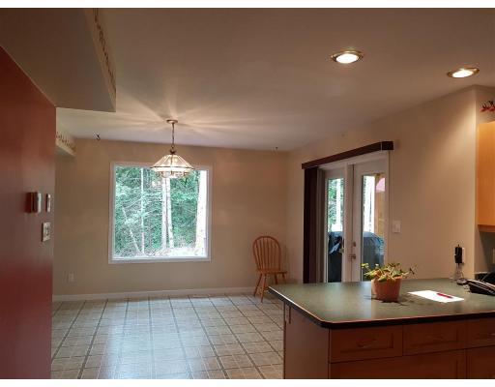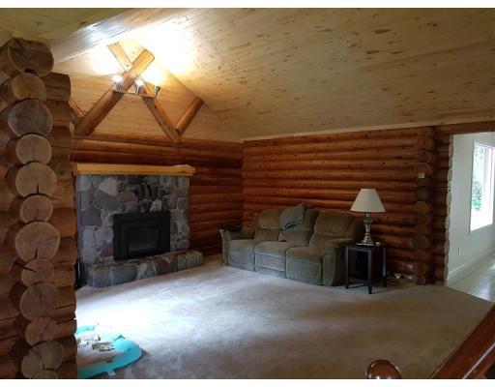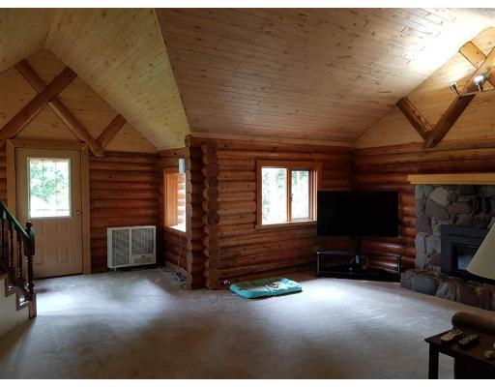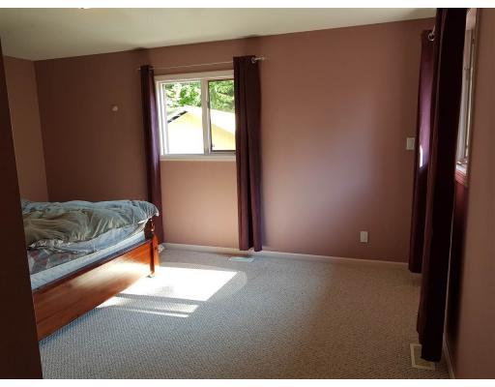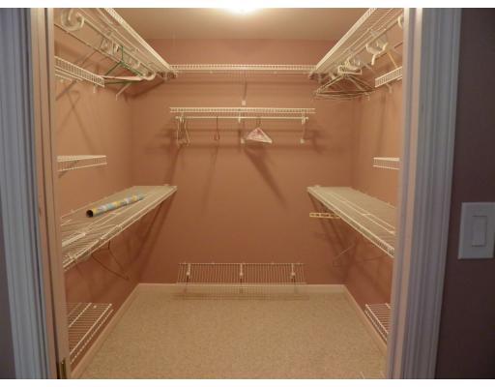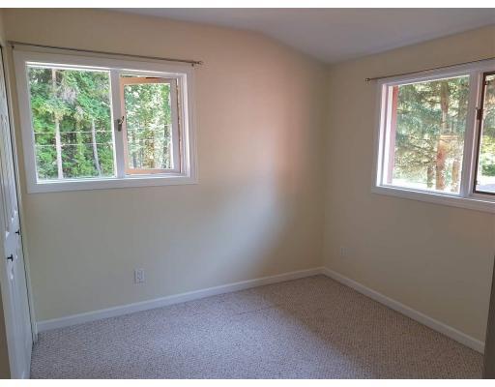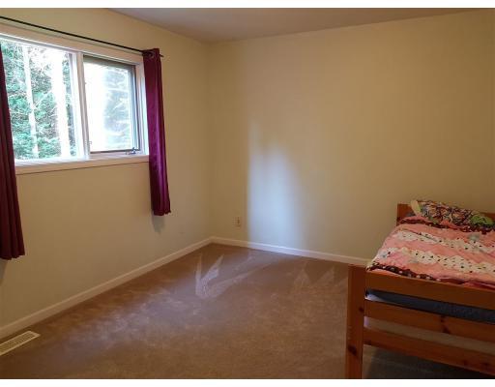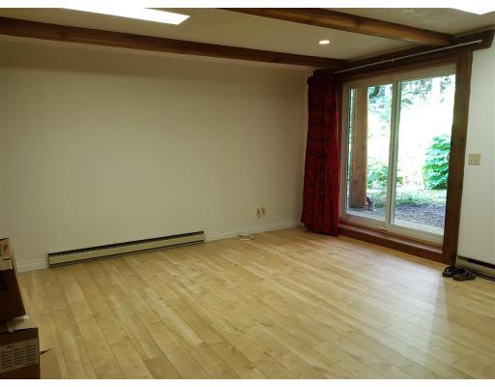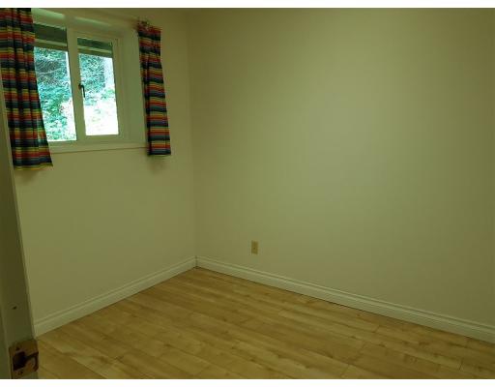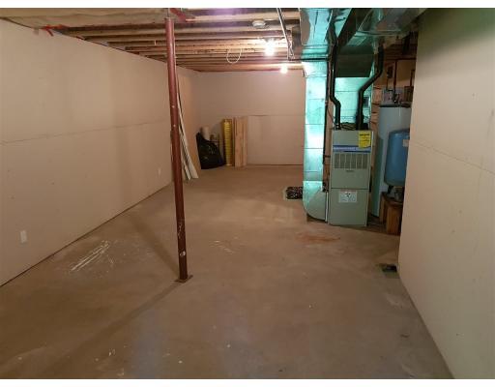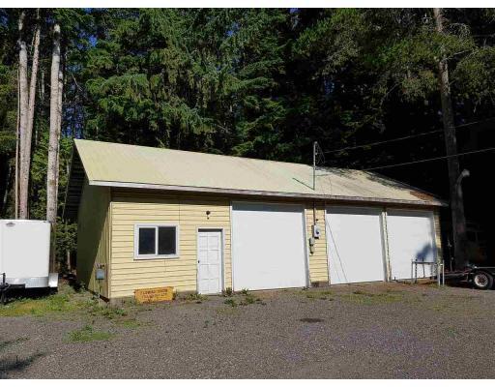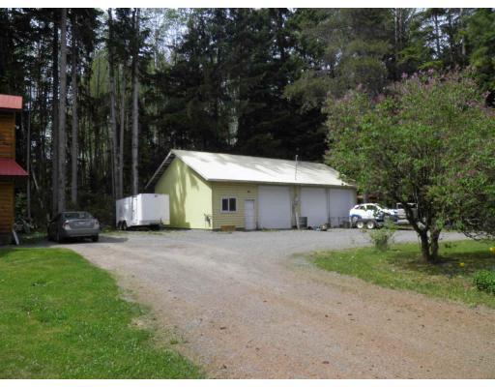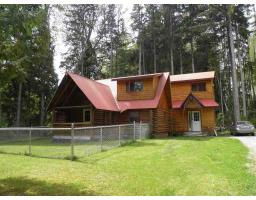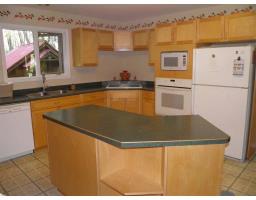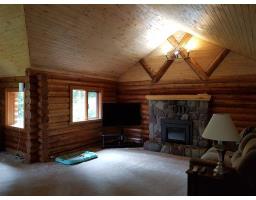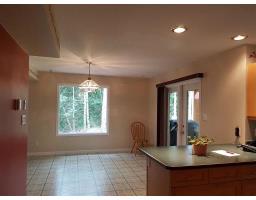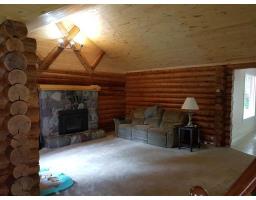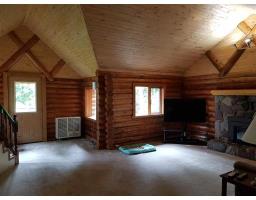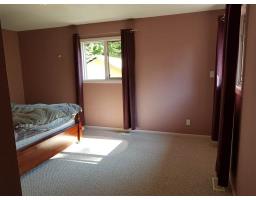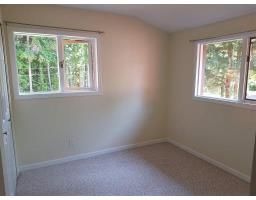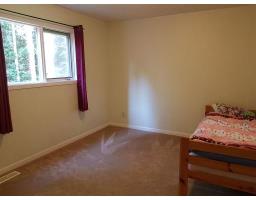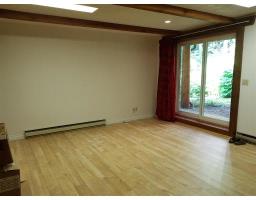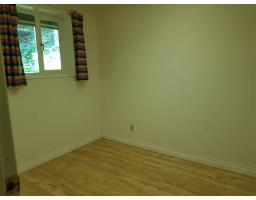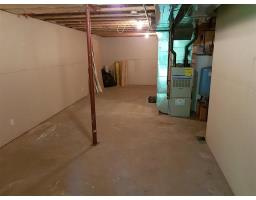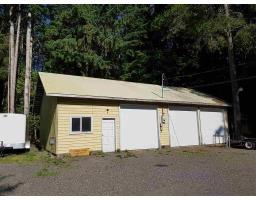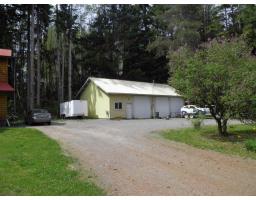4521 4523 Merkley Road Terrace, British Columbia V8G 0B3
$635,000
Beautiful character log home is on a large lot just minutes from downtown. The main floor has a large open concept kitchen boasting custom made maple wood cabinets, an eating bar, and a large dining area for entertaining. The cozy living room has a vaulted ceiling, newer carpet and rock mantel fireplace housing a natural gas insert. Bonus room on main floor can be used as an office or den. Upstairs you will find three good sized bedrooms and a full bathroom. The master bdrm has a fantastic walk-in closet. The finished basement with kitchen, newly renovated bathroom, and one bdrm has in-law suite potential. The large utility room has ample storage space. The detached insulated three bay industrial size shop with office has new doors. There is a 220-volt outlet and multiple 20-amp outlets. (id:22614)
Property Details
| MLS® Number | R2370325 |
| Property Type | Single Family |
| Structure | Workshop |
Building
| Bathroom Total | 3 |
| Bedrooms Total | 4 |
| Amenities | Fireplace(s) |
| Appliances | Washer, Dryer, Refrigerator, Stove, Dishwasher |
| Basement Development | Partially Finished |
| Basement Type | Unknown (partially Finished) |
| Constructed Date | 1976 |
| Construction Style Attachment | Detached |
| Fireplace Present | Yes |
| Fireplace Total | 1 |
| Foundation Type | Concrete Perimeter |
| Roof Material | Metal |
| Roof Style | Conventional |
| Stories Total | 3 |
| Size Interior | 2420 Sqft |
| Type | House |
| Utility Water | Drilled Well |
Land
| Acreage | No |
| Size Irregular | 0.75 |
| Size Total | 0.75 Ac |
| Size Total Text | 0.75 Ac |
Rooms
| Level | Type | Length | Width | Dimensions |
|---|---|---|---|---|
| Above | Master Bedroom | 11 ft | 16 ft | 11 ft x 16 ft |
| Above | Bedroom 2 | 9 ft | 9 ft | 9 ft x 9 ft |
| Above | Bedroom 3 | 12 ft | 11 ft | 12 ft x 11 ft |
| Basement | Laundry Room | 5 ft ,1 in | 9 ft | 5 ft ,1 in x 9 ft |
| Basement | Bedroom 4 | 8 ft | 10 ft | 8 ft x 10 ft |
| Basement | Recreational, Games Room | 15 ft | 14 ft | 15 ft x 14 ft |
| Basement | Utility Room | 32 ft | 14 ft | 32 ft x 14 ft |
| Main Level | Kitchen | 16 ft | 14 ft ,1 in | 16 ft x 14 ft ,1 in |
| Main Level | Dining Room | 11 ft | 11 ft | 11 ft x 11 ft |
| Main Level | Living Room | 18 ft | 15 ft | 18 ft x 15 ft |
| Main Level | Den | 9 ft | 13 ft | 9 ft x 13 ft |
https://www.realtor.ca/PropertyDetails.aspx?PropertyId=20682478
Interested?
Contact us for more information
Tashiana Johnson
(250) 638-1422
