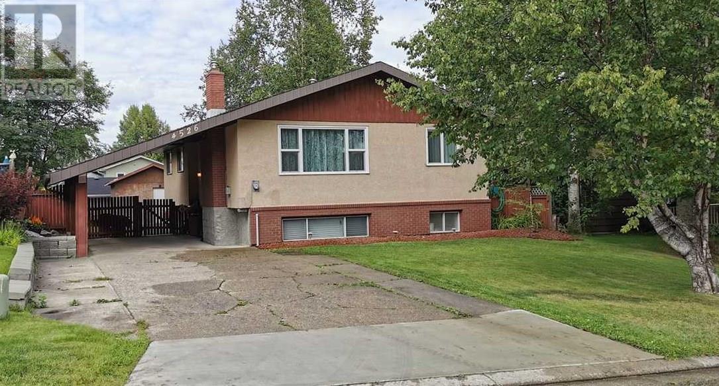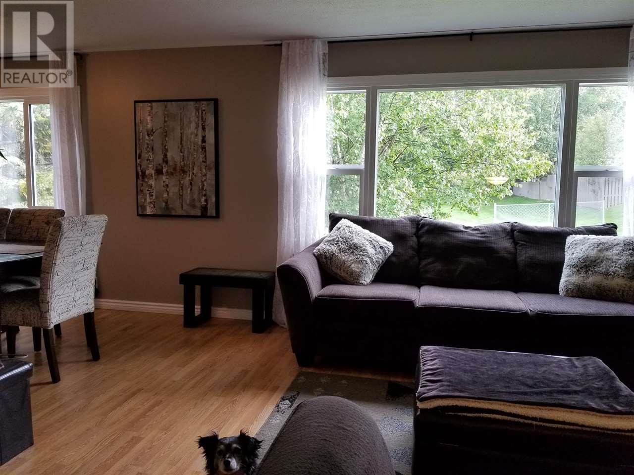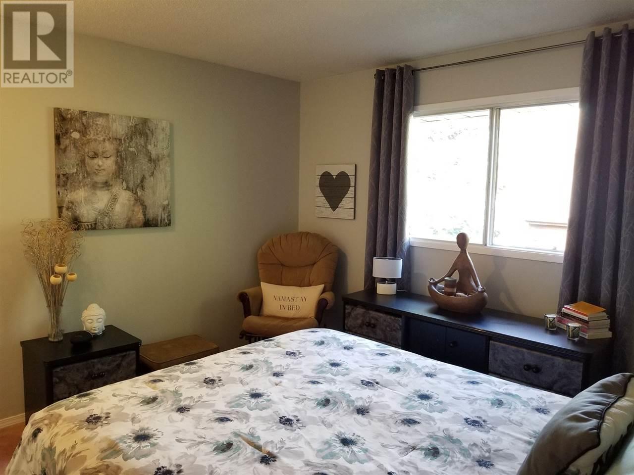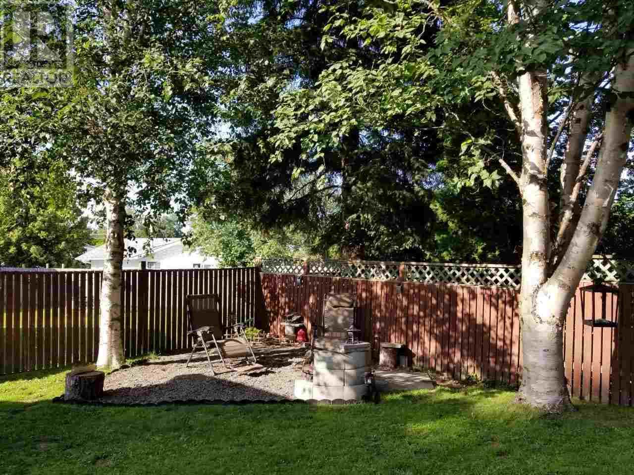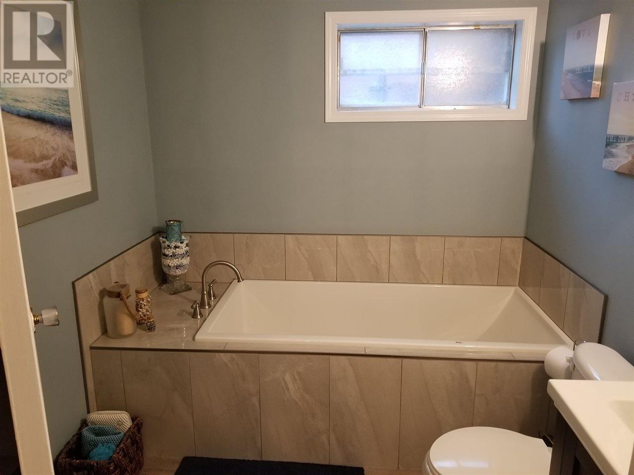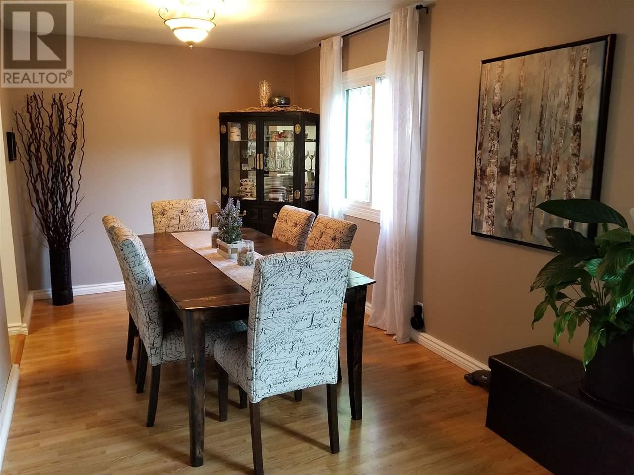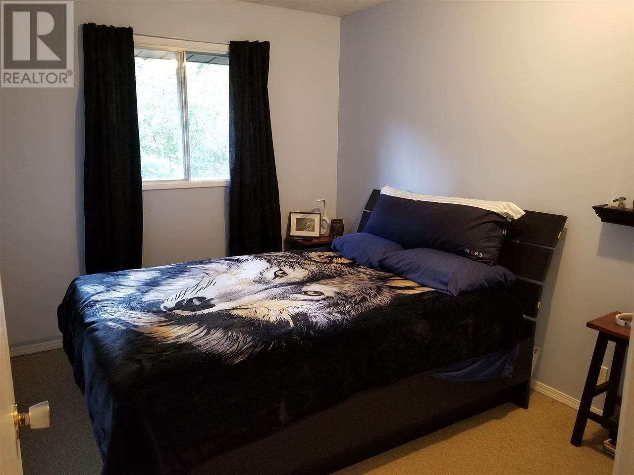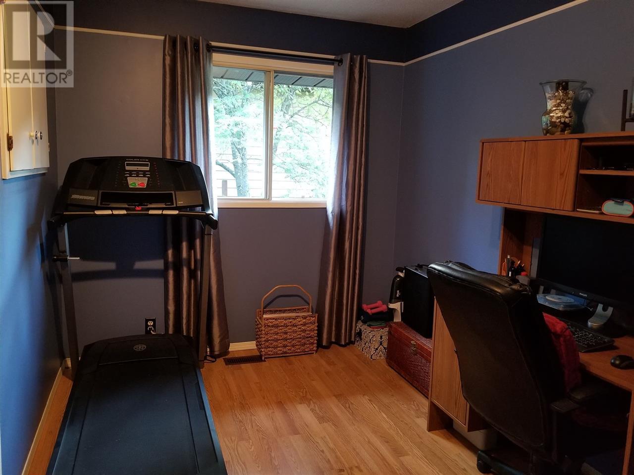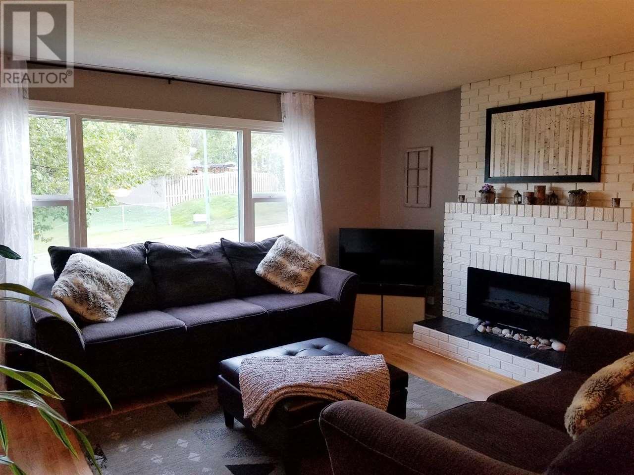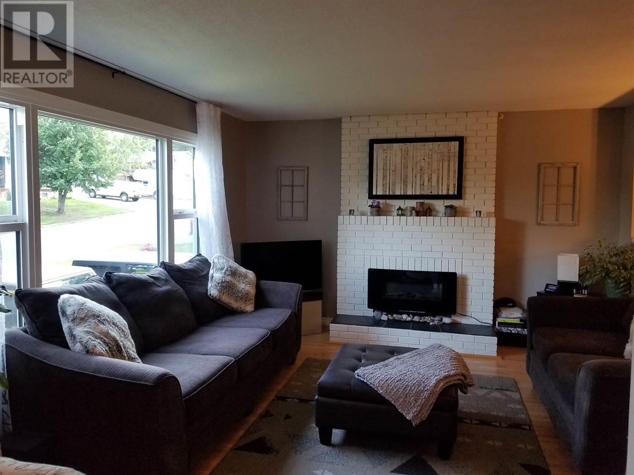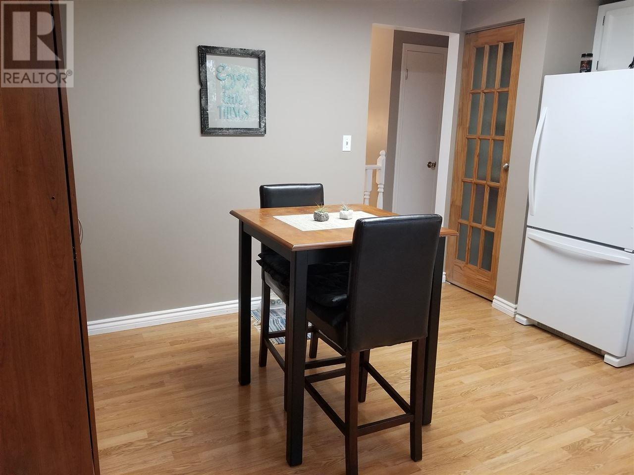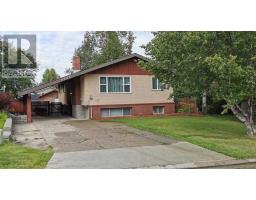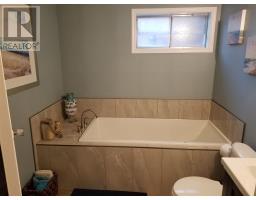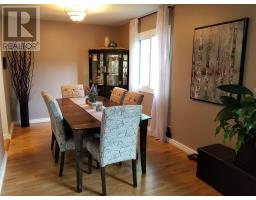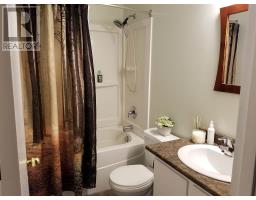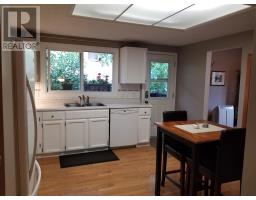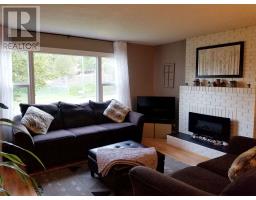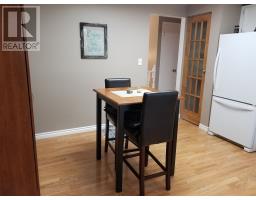4526 Azure Avenue Prince George, British Columbia V2M 6J4
6 Bedroom
3 Bathroom
2224 sqft
Split Level Entry
Fireplace
$406,000
Move In Ready! This gorgeous home features six bedrooms and a beautiful back yard ideal for relaxing and enjoying the sounds of nature nearby. The renovations and little touches add a coziness that will make you feel right at home. Close proximity to the University, Secondary School, Elementary School, Recreational facilities and shopping with convenient access to a secondary hub for city transportation. The nearby walking trails are suited for all abilities making this home ideal for the active family. (id:22614)
Property Details
| MLS® Number | R2401294 |
| Property Type | Single Family |
| View Type | View |
Building
| Bathroom Total | 3 |
| Bedrooms Total | 6 |
| Appliances | Washer, Dryer, Refrigerator, Stove, Dishwasher |
| Architectural Style | Split Level Entry |
| Basement Development | Finished |
| Basement Type | Full (finished) |
| Constructed Date | 1977 |
| Construction Style Attachment | Detached |
| Fireplace Present | Yes |
| Fireplace Total | 1 |
| Fixture | Drapes/window Coverings |
| Foundation Type | Concrete Perimeter |
| Roof Material | Asphalt Shingle |
| Roof Style | Conventional |
| Stories Total | 2 |
| Size Interior | 2224 Sqft |
| Type | House |
| Utility Water | Municipal Water |
Land
| Acreage | No |
| Size Irregular | 6064 |
| Size Total | 6064 Sqft |
| Size Total Text | 6064 Sqft |
Rooms
| Level | Type | Length | Width | Dimensions |
|---|---|---|---|---|
| Basement | Family Room | 16 ft ,9 in | 13 ft ,6 in | 16 ft ,9 in x 13 ft ,6 in |
| Basement | Bedroom 4 | 11 ft ,8 in | 10 ft ,1 in | 11 ft ,8 in x 10 ft ,1 in |
| Basement | Bedroom 5 | 10 ft ,6 in | 9 ft ,3 in | 10 ft ,6 in x 9 ft ,3 in |
| Basement | Bedroom 6 | 11 ft ,3 in | 9 ft ,3 in | 11 ft ,3 in x 9 ft ,3 in |
| Basement | Laundry Room | 12 ft ,5 in | 8 ft ,1 in | 12 ft ,5 in x 8 ft ,1 in |
| Main Level | Living Room | 14 ft ,5 in | 13 ft ,8 in | 14 ft ,5 in x 13 ft ,8 in |
| Main Level | Dining Room | 12 ft ,1 in | 9 ft | 12 ft ,1 in x 9 ft |
| Main Level | Kitchen | 12 ft ,7 in | 13 ft ,2 in | 12 ft ,7 in x 13 ft ,2 in |
| Main Level | Bedroom 2 | 11 ft | 7 ft ,1 in | 11 ft x 7 ft ,1 in |
| Main Level | Bedroom 3 | 11 ft | 9 ft | 11 ft x 9 ft |
| Main Level | Master Bedroom | 12 ft ,7 in | 11 ft ,1 in | 12 ft ,7 in x 11 ft ,1 in |
https://www.realtor.ca/PropertyDetails.aspx?PropertyId=21095681
Interested?
Contact us for more information
