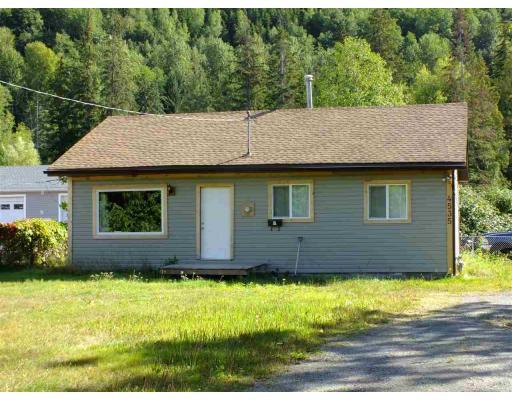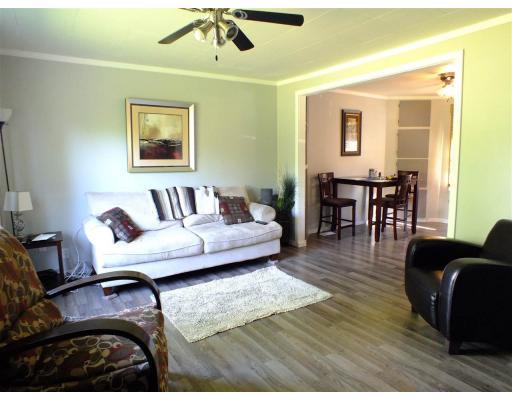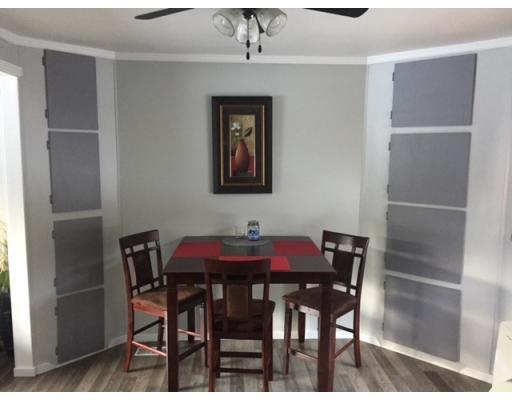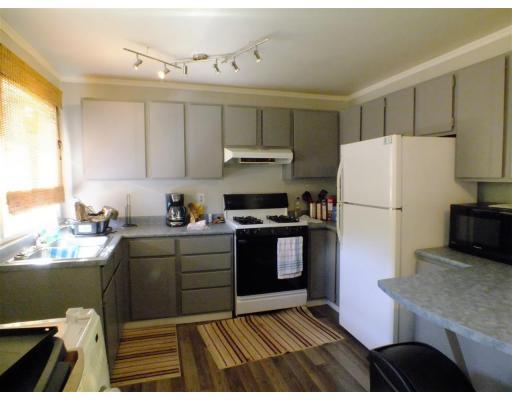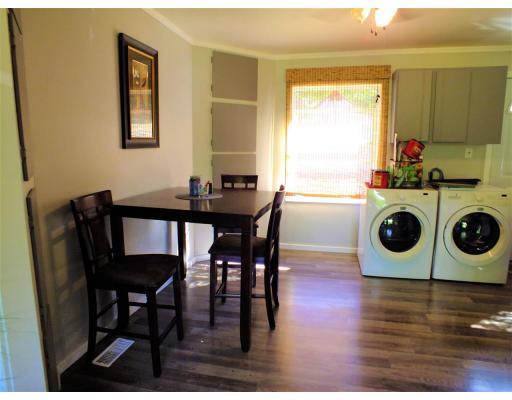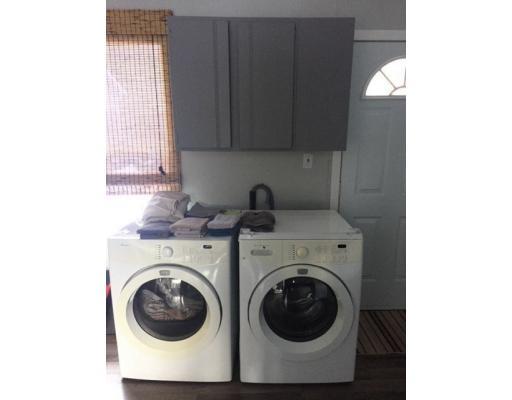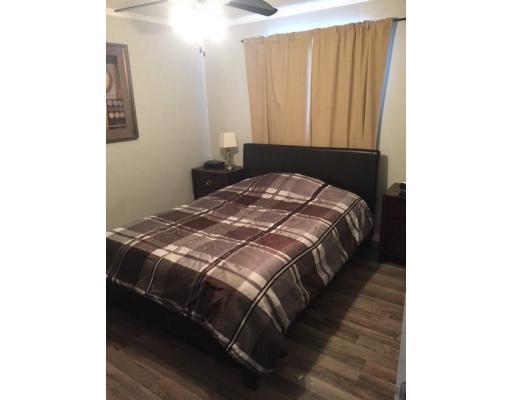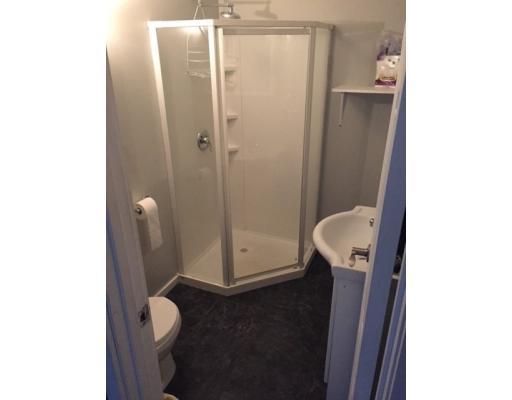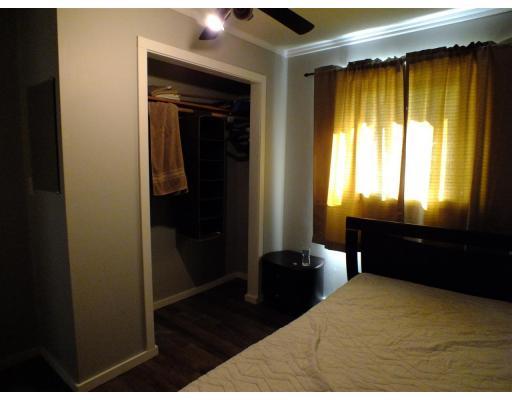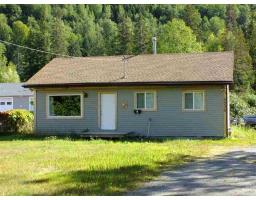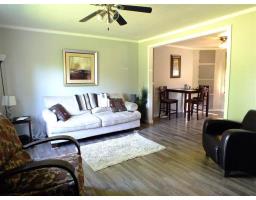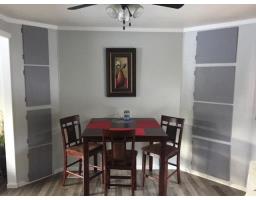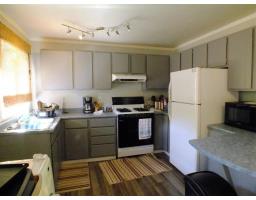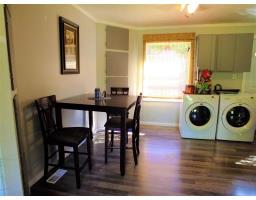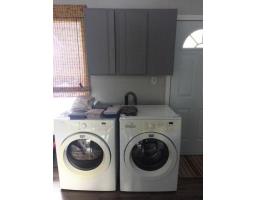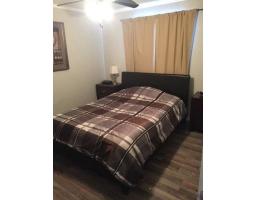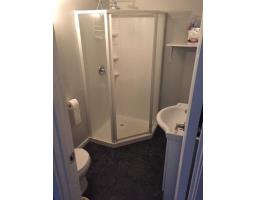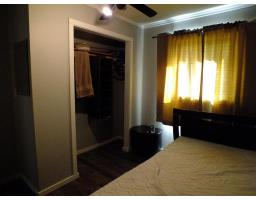4535 Lowrie Avenue Thornhill, British Columbia V8G 3Y8
3 Bedroom
1 Bathroom
864 sqft
Ranch
Garden Area
$234,900
* PREC - Personal Real Estate Corporation. Renovated, well maintained, and ready to move into--this little bungalow is as cute as a button, and sports a fantastic 100' x 175' yard! Located on Lowrie, just off Queensway, this quiet neighborhood is ideal for someone just starting out or just winding up--or looking for a great little rental investment! Don't overlook this great little home... (id:22614)
Property Details
| MLS® Number | R2384855 |
| Property Type | Single Family |
| View Type | Mountain View |
Building
| Bathroom Total | 1 |
| Bedrooms Total | 3 |
| Architectural Style | Ranch |
| Basement Type | Crawl Space |
| Constructed Date | 1952 |
| Construction Style Attachment | Detached |
| Fireplace Present | No |
| Foundation Type | Concrete Perimeter |
| Roof Material | Asphalt Shingle |
| Roof Style | Conventional |
| Stories Total | 1 |
| Size Interior | 864 Sqft |
| Type | House |
| Utility Water | Municipal Water |
Land
| Acreage | No |
| Landscape Features | Garden Area |
| Size Irregular | 17500 |
| Size Total | 17500 Sqft |
| Size Total Text | 17500 Sqft |
Rooms
| Level | Type | Length | Width | Dimensions |
|---|---|---|---|---|
| Main Level | Kitchen | 10 ft ,1 in | 10 ft | 10 ft ,1 in x 10 ft |
| Main Level | Dining Room | 11 ft | 8 ft ,7 in | 11 ft x 8 ft ,7 in |
| Main Level | Living Room | 12 ft | 10 ft ,2 in | 12 ft x 10 ft ,2 in |
| Main Level | Master Bedroom | 10 ft ,2 in | 8 ft ,1 in | 10 ft ,2 in x 8 ft ,1 in |
| Main Level | Bedroom 2 | 10 ft ,3 in | 8 ft | 10 ft ,3 in x 8 ft |
| Main Level | Bedroom 3 | 8 ft ,8 in | 7 ft ,1 in | 8 ft ,8 in x 7 ft ,1 in |
https://www.realtor.ca/PropertyDetails.aspx?PropertyId=20871041
Interested?
Contact us for more information
