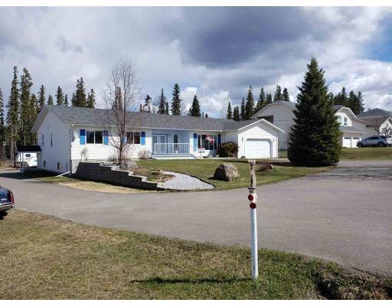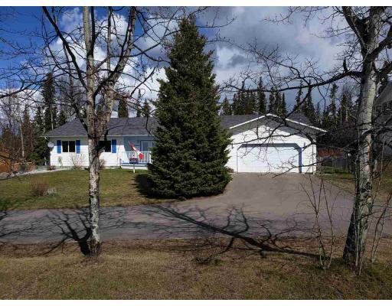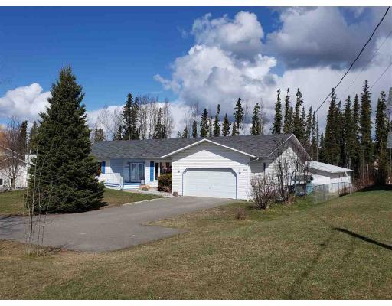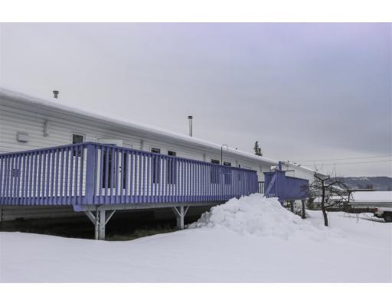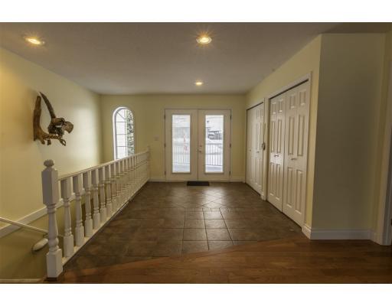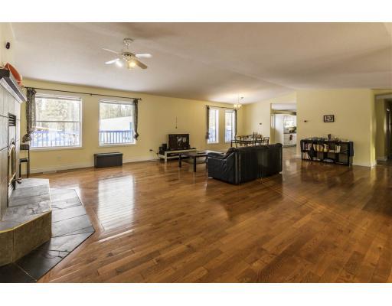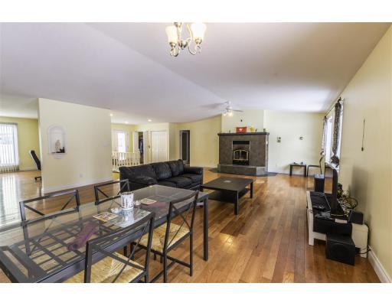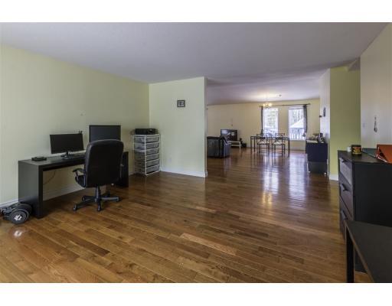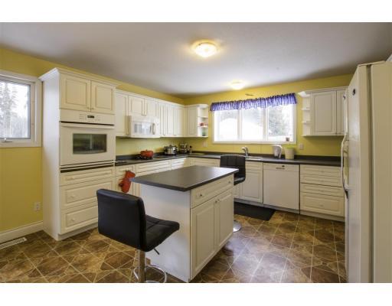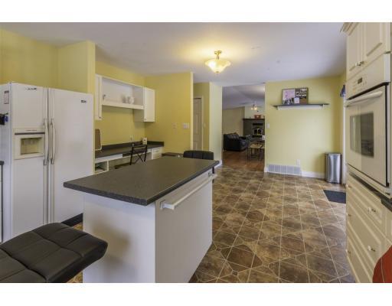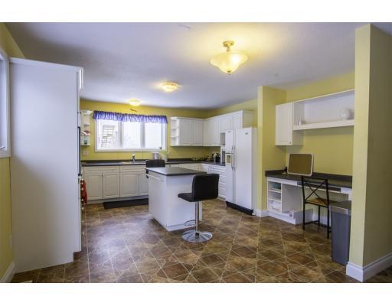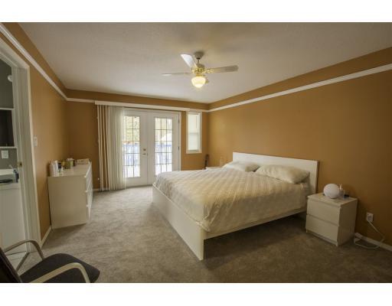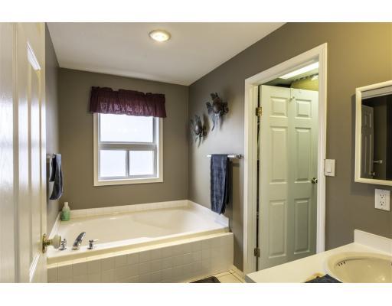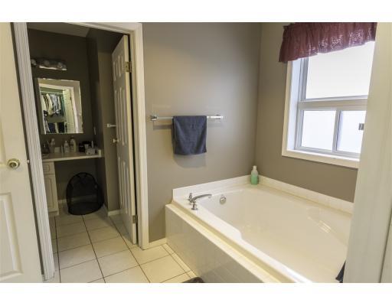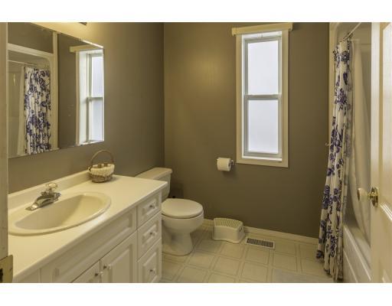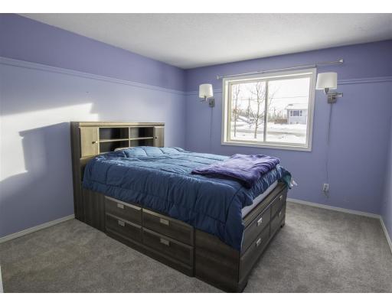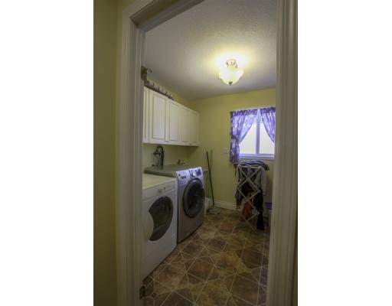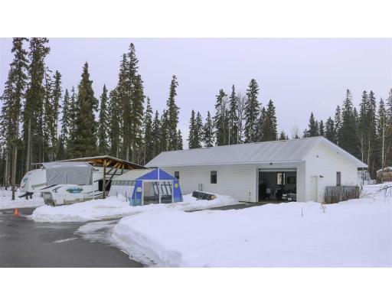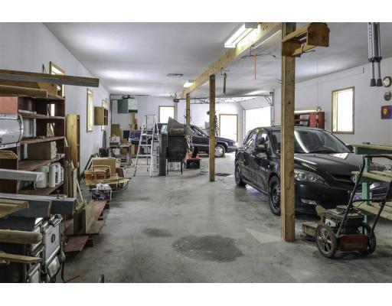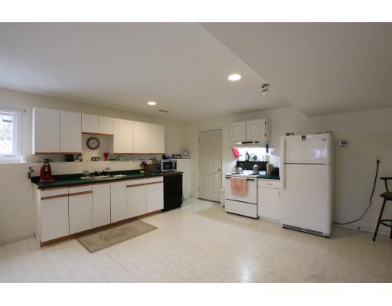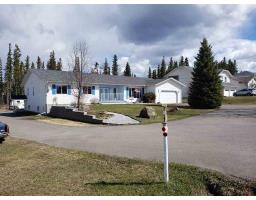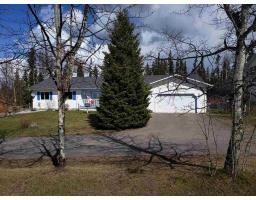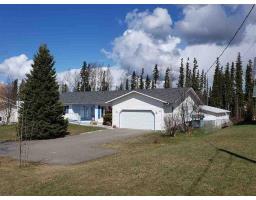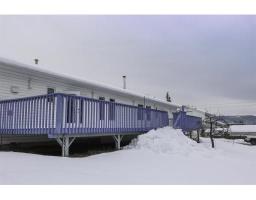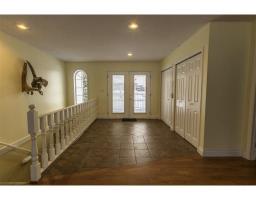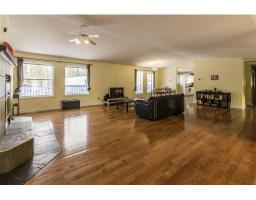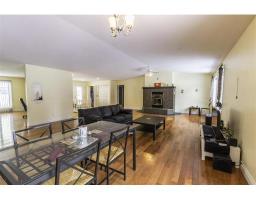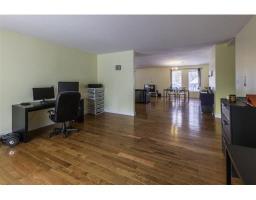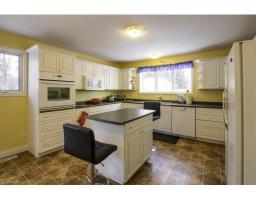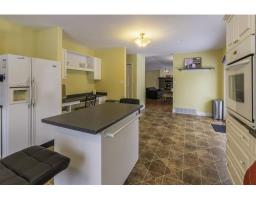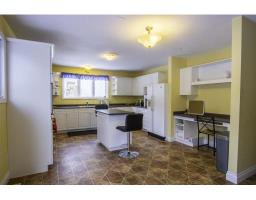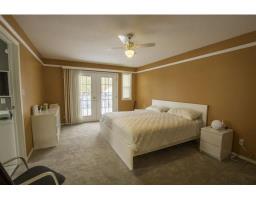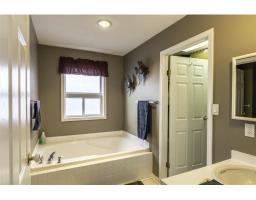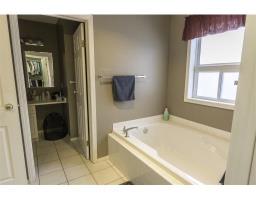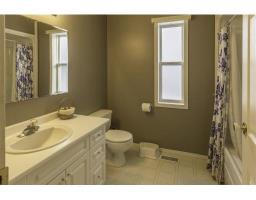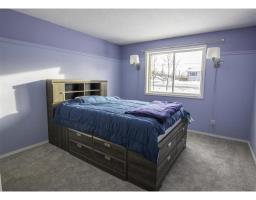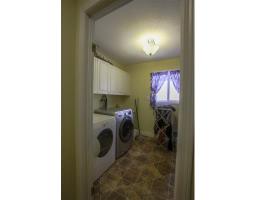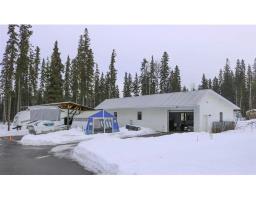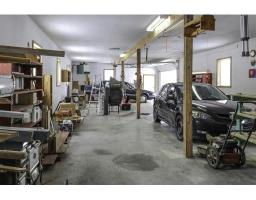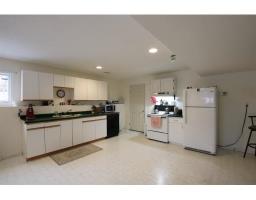455 5th Avenue Burns Lake, British Columbia V0J 1E0
$389,000
Executive property including a well-maintained spacious open concept home, large workshop, greenhouse and pole shed on 1.36 acres right in town! In the home, you'll find recently upgraded, gleaming hardwood floors in the great room, a generous dining area that leads to your kitchen with an island, and built-in oven/range. The master and two additional bedrooms are located off the great room along with an alcove with two linen closets. French doors lead from the kitchen to a 720 sq ft deck with a view your mature trees bordering the ravine. This home also offers income potential from the 1300+ sq ft lower level 1 bdrm apartment with its own washer/dryer set. The 1400 sq ft shop, pole shed and greenhouse all add value to this complete package situated on two lots on upper 5th. (id:22614)
Property Details
| MLS® Number | R2332221 |
| Property Type | Single Family |
| Storage Type | Storage |
| Structure | Workshop |
Building
| Bathroom Total | 4 |
| Bedrooms Total | 4 |
| Amenities | Laundry - In Suite, Fireplace(s) |
| Appliances | Washer/dryer Combo, Dishwasher, Range, Refrigerator |
| Basement Development | Partially Finished |
| Basement Type | Full (partially Finished) |
| Constructed Date | 1992 |
| Construction Style Attachment | Detached |
| Fire Protection | Smoke Detectors |
| Fireplace Present | Yes |
| Fireplace Total | 1 |
| Fixture | Drapes/window Coverings |
| Foundation Type | Concrete Perimeter |
| Roof Material | Asphalt Shingle |
| Roof Style | Conventional |
| Stories Total | 2 |
| Size Interior | 4430 Sqft |
| Type | House |
| Utility Water | Municipal Water |
Land
| Acreage | Yes |
| Size Irregular | 59241.6 |
| Size Total | 59241.6 Sqft |
| Size Total Text | 59241.6 Sqft |
Rooms
| Level | Type | Length | Width | Dimensions |
|---|---|---|---|---|
| Basement | Kitchen | 16 ft ,6 in | 22 ft ,1 in | 16 ft ,6 in x 22 ft ,1 in |
| Basement | Living Room | 14 ft | 16 ft ,2 in | 14 ft x 16 ft ,2 in |
| Basement | Recreational, Games Room | 21 ft ,4 in | 15 ft ,3 in | 21 ft ,4 in x 15 ft ,3 in |
| Basement | Other | 11 ft ,4 in | 16 ft | 11 ft ,4 in x 16 ft |
| Basement | Storage | 6 ft ,1 in | 5 ft ,4 in | 6 ft ,1 in x 5 ft ,4 in |
| Basement | Bedroom 4 | 16 ft ,2 in | 7 ft ,8 in | 16 ft ,2 in x 7 ft ,8 in |
| Main Level | Kitchen | 21 ft ,9 in | 14 ft | 21 ft ,9 in x 14 ft |
| Main Level | Great Room | 30 ft ,4 in | 21 ft | 30 ft ,4 in x 21 ft |
| Main Level | Laundry Room | 8 ft ,1 in | 7 ft ,9 in | 8 ft ,1 in x 7 ft ,9 in |
| Main Level | Dining Room | 15 ft ,5 in | 17 ft ,8 in | 15 ft ,5 in x 17 ft ,8 in |
| Main Level | Foyer | 11 ft ,1 in | 8 ft ,1 in | 11 ft ,1 in x 8 ft ,1 in |
| Main Level | Master Bedroom | 12 ft ,4 in | 17 ft ,1 in | 12 ft ,4 in x 17 ft ,1 in |
| Main Level | Bedroom 2 | 12 ft ,1 in | 11 ft ,3 in | 12 ft ,1 in x 11 ft ,3 in |
| Main Level | Bedroom 3 | 12 ft ,9 in | 11 ft ,3 in | 12 ft ,9 in x 11 ft ,3 in |
https://www.realtor.ca/PropertyDetails.aspx?PropertyId=20248795
Interested?
Contact us for more information
Ron Lambert
