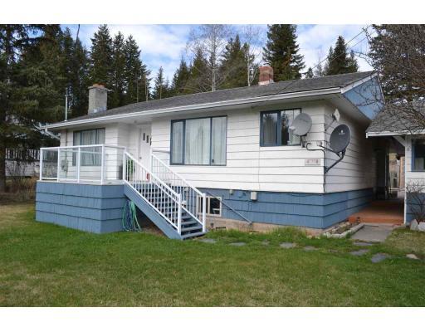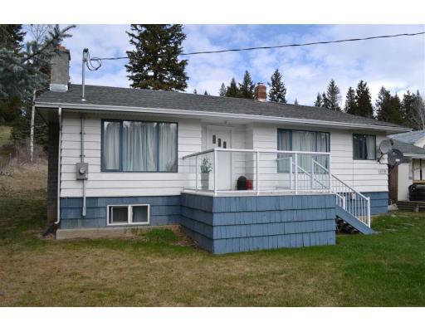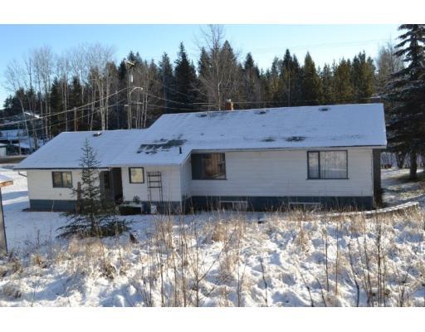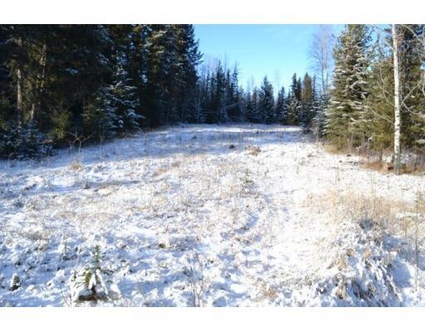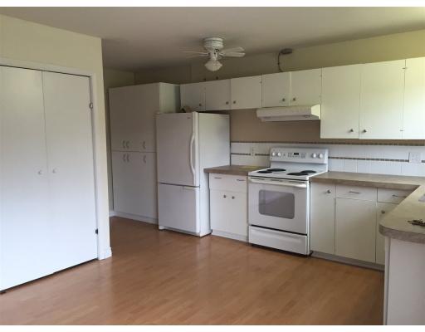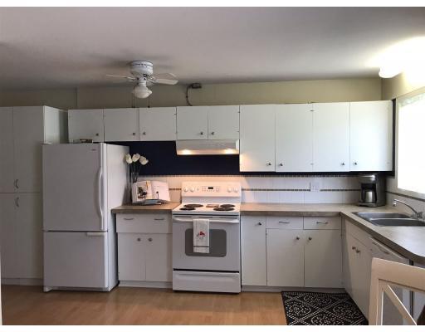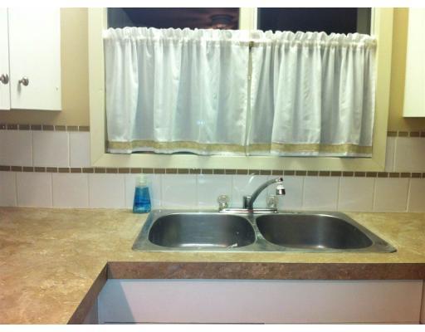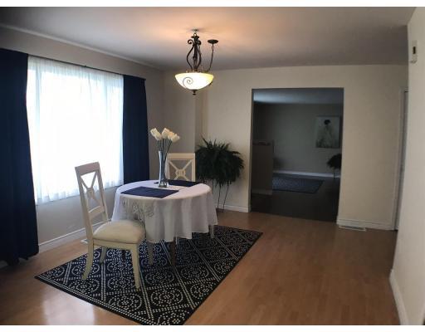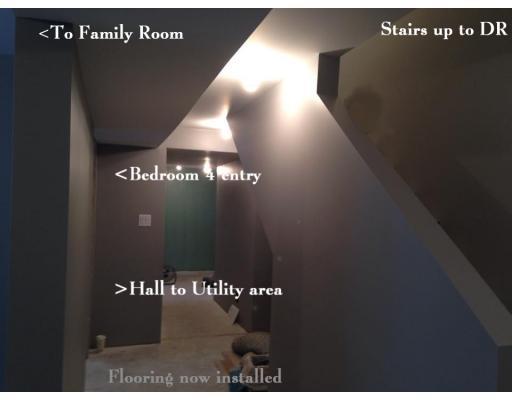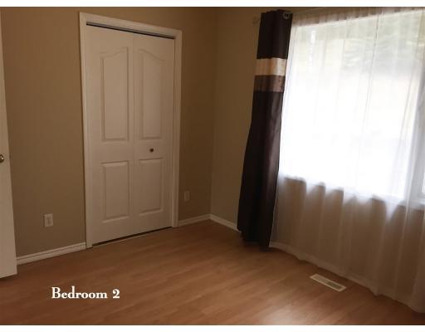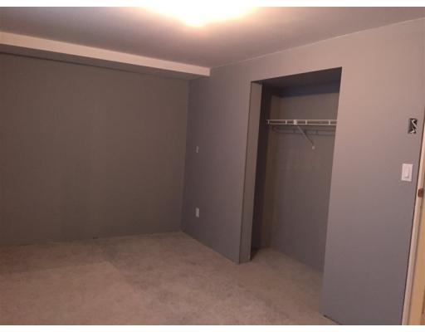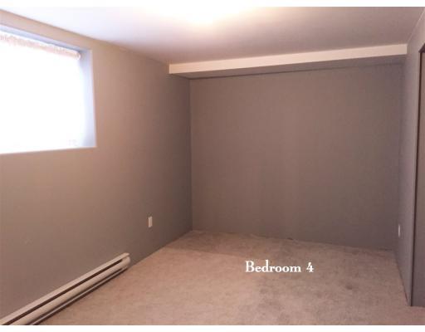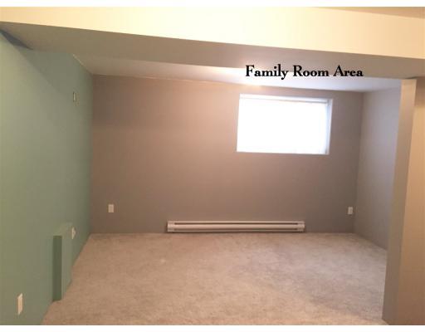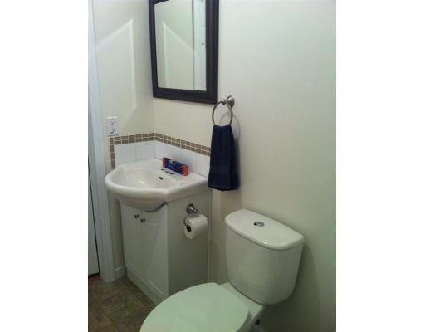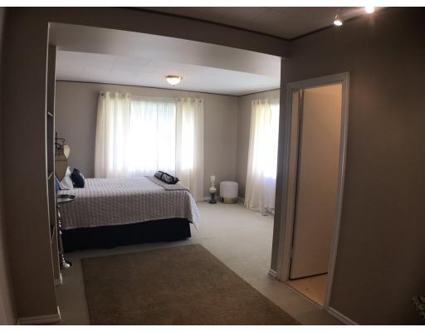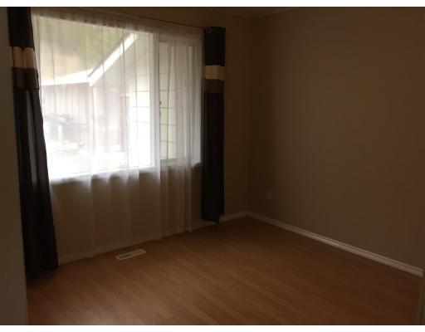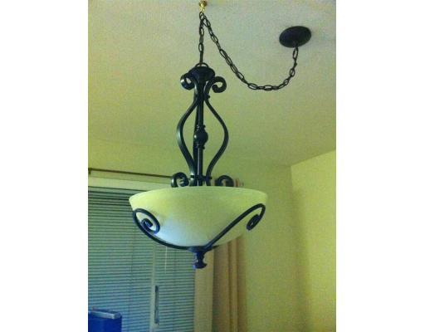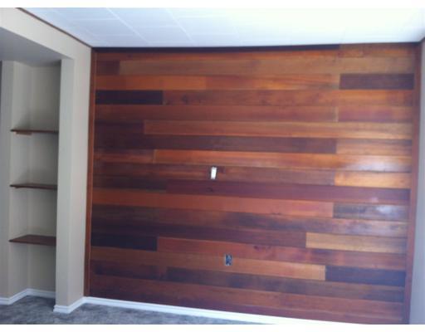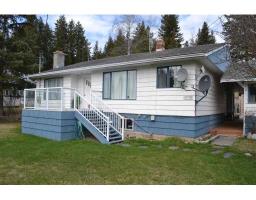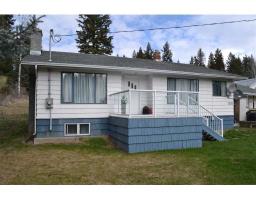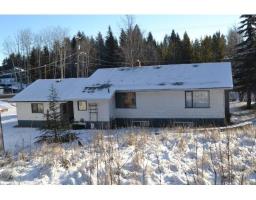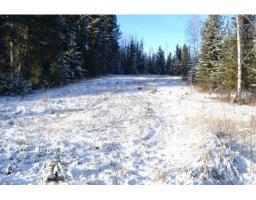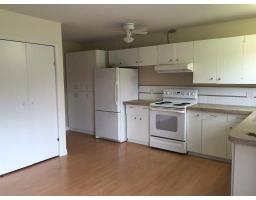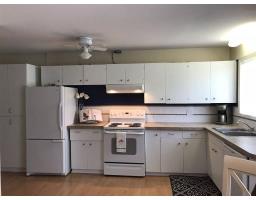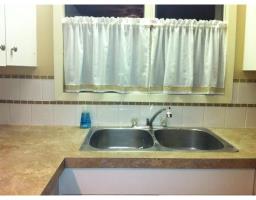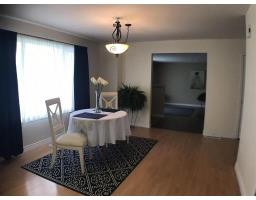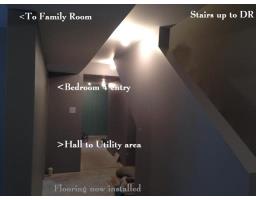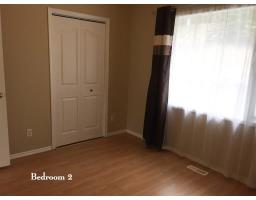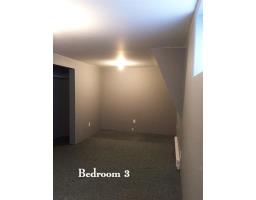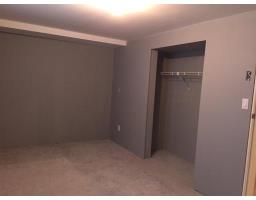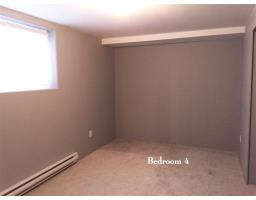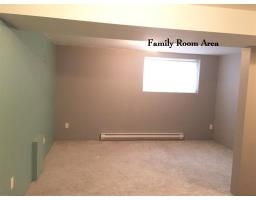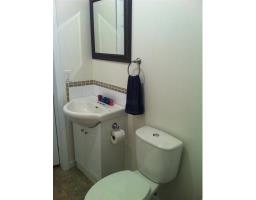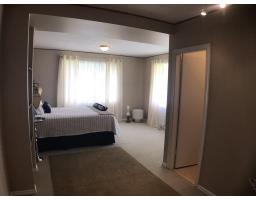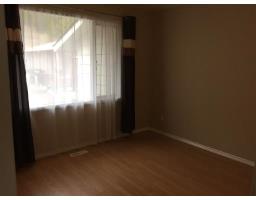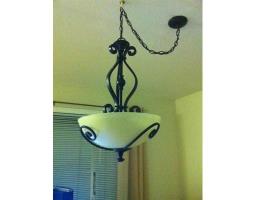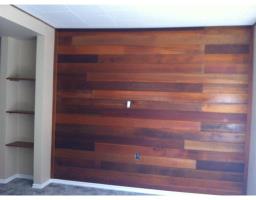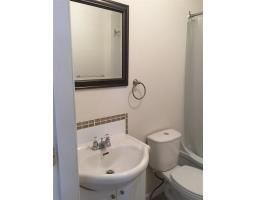4558 Canim-Hendrix Lake Road Forest Grove, British Columbia V0K 1M0
$284,900
Fully updated and remodeled home right in the community of Forest Grove. Four bedrooms, 1.5 baths. Only 15 minutes to town. Heated shop. Shop is wired with 100 amp panel for those who have "projects" to tinker on. New furnace and surge-protected 200 AMP electrical service. 1 acre of rural living, yet you can walk to the many amenities of Forest Grove including the elementary school, post office, community hall and store. Easy drive to 100 Mile House on a well maintained, paved road. A short drive to the beaches and sparkling waters of Ruth and Canim Lakes. No worries about water as its on CRD's Forest Grove water system with a fire hydrant at your driveway and the fire hall is only 600 meters away. (id:22614)
Property Details
| MLS® Number | R2327000 |
| Property Type | Single Family |
Building
| Bathroom Total | 2 |
| Bedrooms Total | 4 |
| Appliances | Washer, Dryer, Refrigerator, Stove, Dishwasher, Satellite Dish |
| Basement Type | Full |
| Constructed Date | 1953 |
| Construction Style Attachment | Detached |
| Fire Protection | Smoke Detectors |
| Fireplace Present | No |
| Fixture | Drapes/window Coverings |
| Foundation Type | Concrete Perimeter |
| Roof Material | Asphalt Shingle |
| Roof Style | Conventional |
| Stories Total | 2 |
| Size Interior | 2380 Sqft |
| Type | House |
| Utility Water | Municipal Water |
Land
| Acreage | Yes |
| Size Irregular | 1.02 |
| Size Total | 1.02 Ac |
| Size Total Text | 1.02 Ac |
Rooms
| Level | Type | Length | Width | Dimensions |
|---|---|---|---|---|
| Basement | Bedroom 3 | 20 ft ,3 in | 8 ft ,9 in | 20 ft ,3 in x 8 ft ,9 in |
| Basement | Bedroom 4 | 16 ft ,3 in | 8 ft ,6 in | 16 ft ,3 in x 8 ft ,6 in |
| Basement | Laundry Room | 9 ft ,3 in | 8 ft ,7 in | 9 ft ,3 in x 8 ft ,7 in |
| Basement | Recreational, Games Room | 13 ft | 8 ft ,6 in | 13 ft x 8 ft ,6 in |
| Basement | Office | 9 ft ,8 in | 6 ft ,1 in | 9 ft ,8 in x 6 ft ,1 in |
| Main Level | Living Room | 15 ft ,4 in | 17 ft ,9 in | 15 ft ,4 in x 17 ft ,9 in |
| Main Level | Kitchen | 12 ft | 8 ft ,1 in | 12 ft x 8 ft ,1 in |
| Main Level | Master Bedroom | 13 ft ,2 in | 19 ft ,3 in | 13 ft ,2 in x 19 ft ,3 in |
| Main Level | Bedroom 2 | 11 ft ,4 in | 9 ft ,6 in | 11 ft ,4 in x 9 ft ,6 in |
| Main Level | Dining Room | 11 ft ,4 in | 10 ft ,8 in | 11 ft ,4 in x 10 ft ,8 in |
https://www.realtor.ca/PropertyDetails.aspx?PropertyId=20166606
Interested?
Contact us for more information
Dave Mingo
