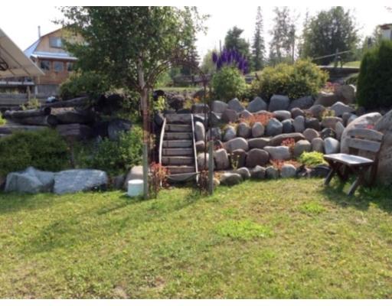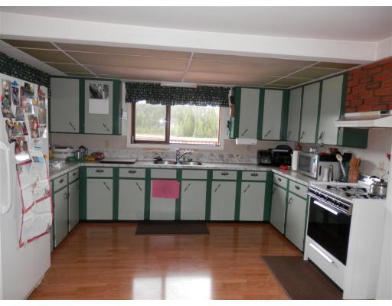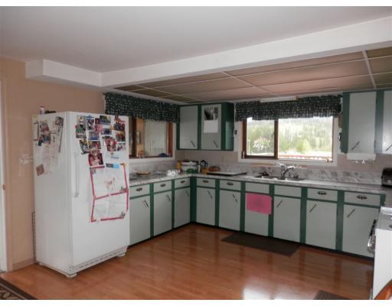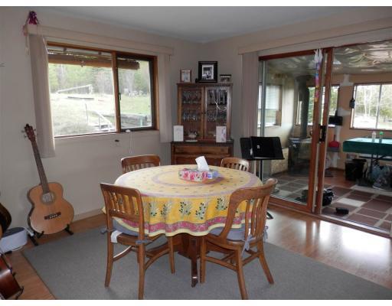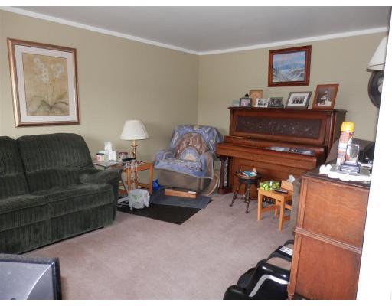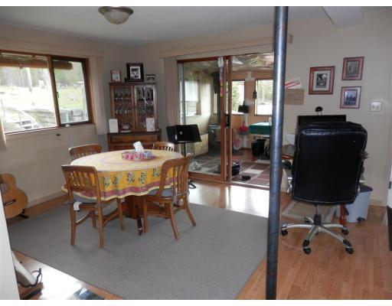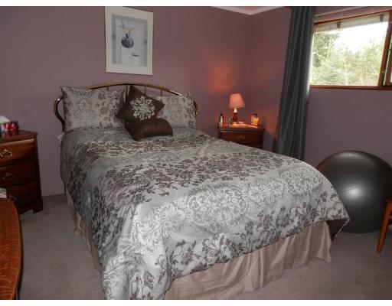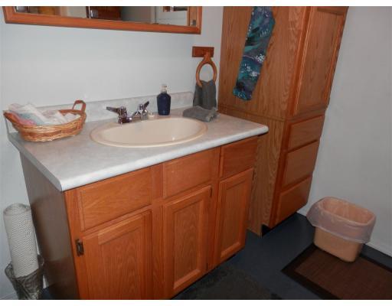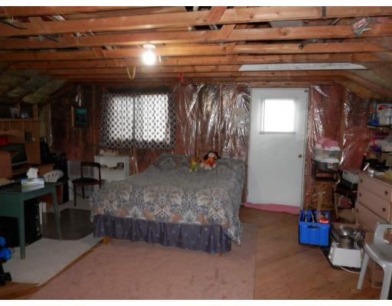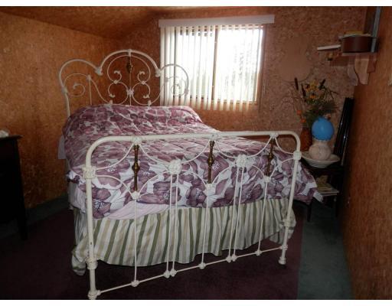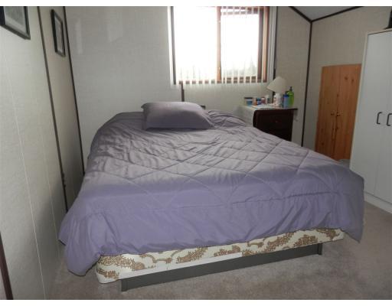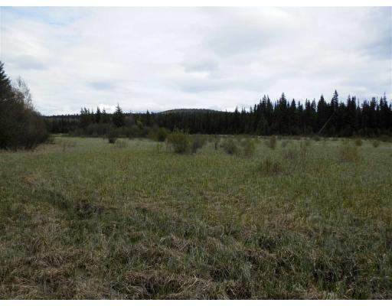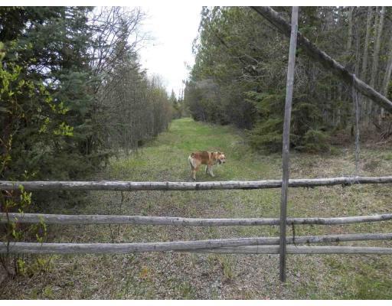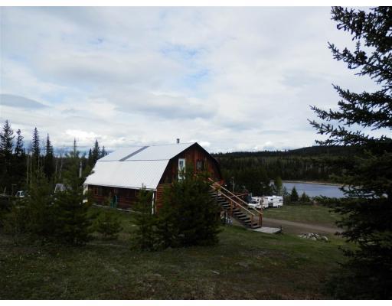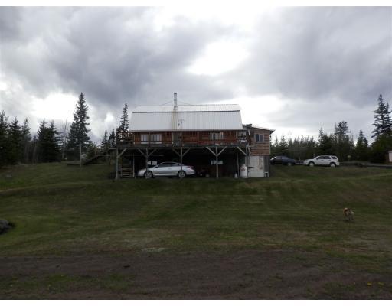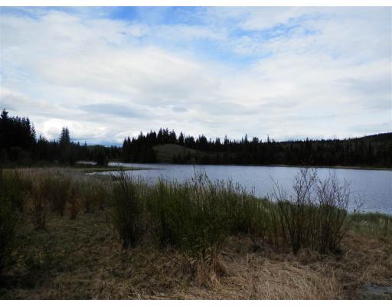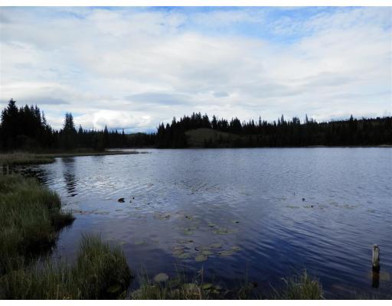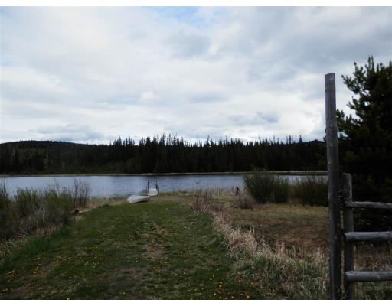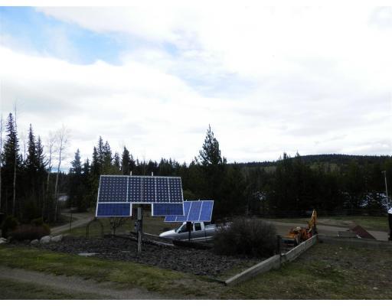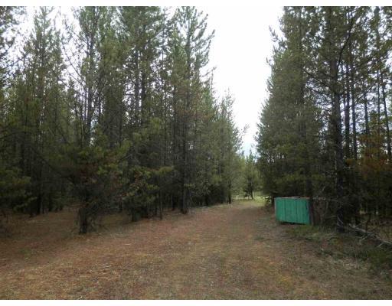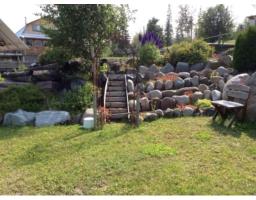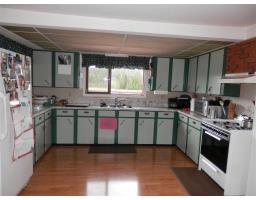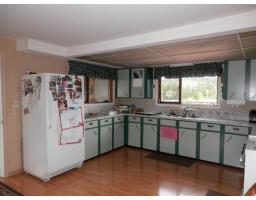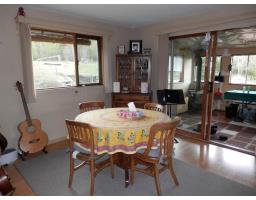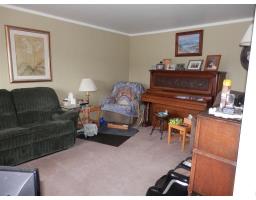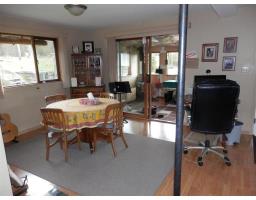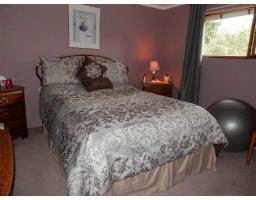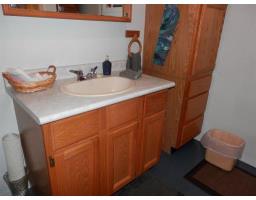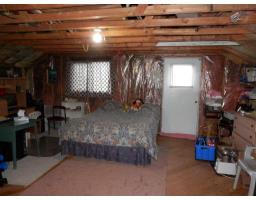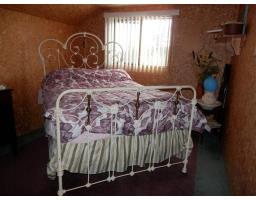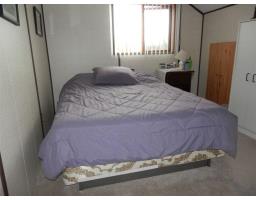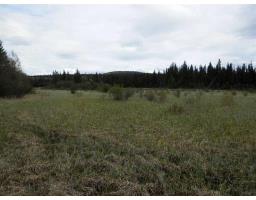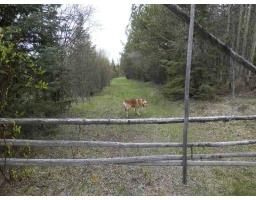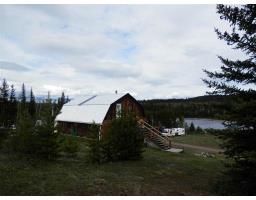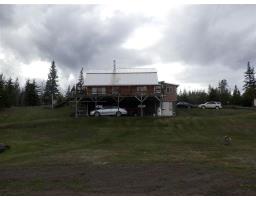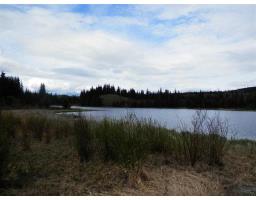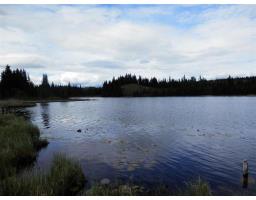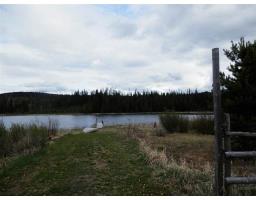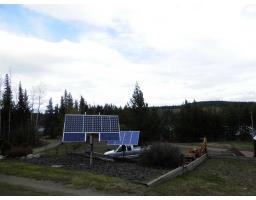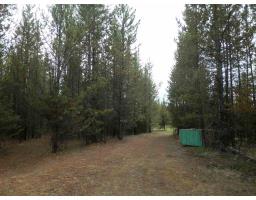460 E Mile 108 Horsefly Road Horsefly, British Columbia V0K 2G0
$359,900
Privacy galore! 77.6 acres slightly off the grid. Approx. 45 minutes SE of Williams Lake. No hydro bills. Features an excellent solar system. 18 2x4 solar panels supply all the power. Wood heat, propane backup. Water system is a sandpoint. Lagoon. Approx 1592 sq. ft. of living space. Spacious kitchen, dining, living rooms, master bedroom with 4-pc bath, spacious porch on main flr. Two bedrooms on upper floor with spacious family room door off the sundeck. Storage room/laundry in basement. Large 34x16 sundeck. Fantastic views from every angle in the house and from the deck of the lake with dock. Surrounded by privacy, secluded, remote, peaceful wilderness. Perimeter of property fenced. Meadows, some hay land. TV, phone, internet supplied by Can Com for all the comforts & more! (id:22614)
Property Details
| MLS® Number | R2371105 |
| Property Type | Single Family |
| Storage Type | Storage |
| Structure | Workshop |
| View Type | Lake View, Mountain View |
Building
| Bathroom Total | 1 |
| Bedrooms Total | 3 |
| Appliances | Refrigerator, Stove |
| Basement Development | Partially Finished |
| Basement Type | Partial (partially Finished) |
| Constructed Date | 1980 |
| Construction Style Attachment | Detached |
| Fireplace Present | No |
| Foundation Type | Concrete Slab |
| Roof Material | Metal |
| Roof Style | Conventional |
| Stories Total | 2 |
| Size Interior | 1592 Sqft |
| Type | House |
Land
| Acreage | Yes |
| Size Irregular | 77.6 |
| Size Total | 77.6 Ac |
| Size Total Text | 77.6 Ac |
Rooms
| Level | Type | Length | Width | Dimensions |
|---|---|---|---|---|
| Above | Bedroom 2 | 11 ft | 9 ft ,8 in | 11 ft x 9 ft ,8 in |
| Above | Bedroom 3 | 11 ft | 9 ft ,8 in | 11 ft x 9 ft ,8 in |
| Above | Family Room | 19 ft ,6 in | 20 ft | 19 ft ,6 in x 20 ft |
| Basement | Laundry Room | 8 ft | 10 ft | 8 ft x 10 ft |
| Basement | Storage | 6 ft | 10 ft | 6 ft x 10 ft |
| Main Level | Living Room | 15 ft ,2 in | 11 ft ,6 in | 15 ft ,2 in x 11 ft ,6 in |
| Main Level | Dining Room | 11 ft ,4 in | 12 ft | 11 ft ,4 in x 12 ft |
| Main Level | Kitchen | 15 ft ,6 in | 13 ft ,2 in | 15 ft ,6 in x 13 ft ,2 in |
| Main Level | Master Bedroom | 11 ft ,8 in | 11 ft ,6 in | 11 ft ,8 in x 11 ft ,6 in |
https://www.realtor.ca/PropertyDetails.aspx?PropertyId=20693952
Interested?
Contact us for more information
Janette Rennie
(250) 398-4187
