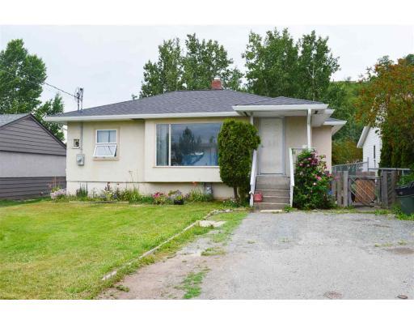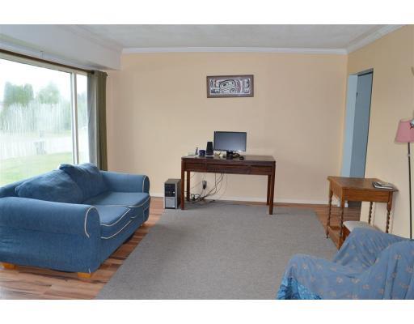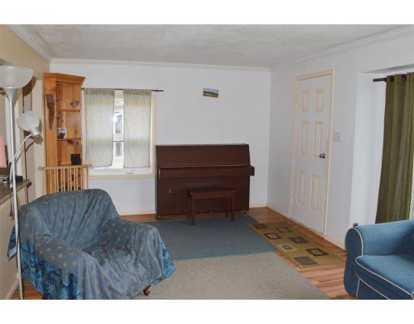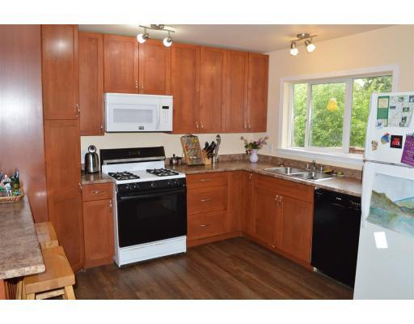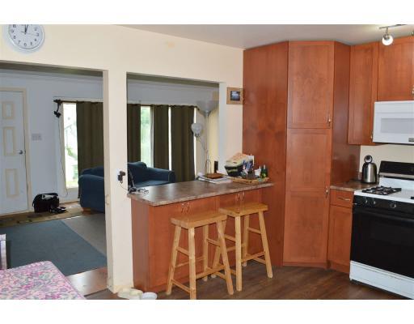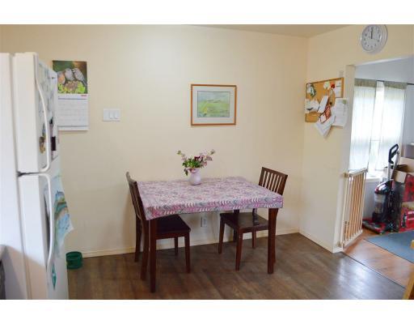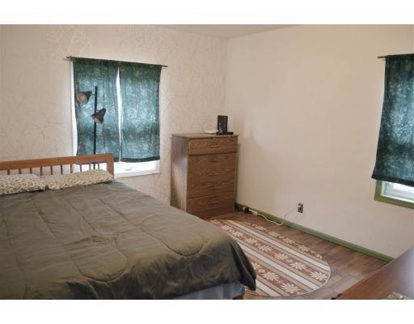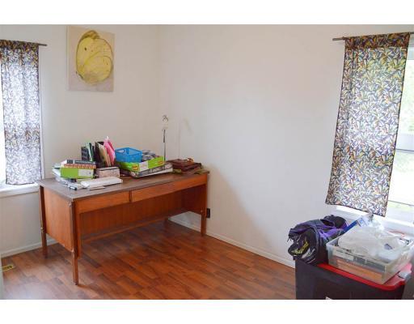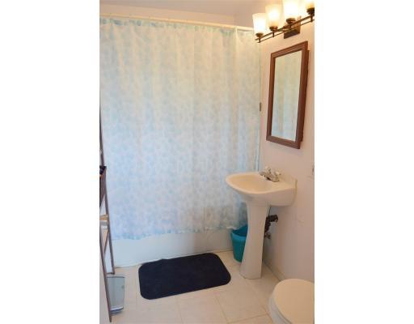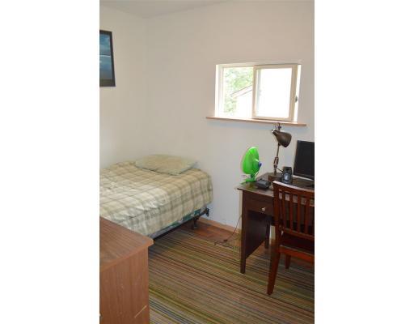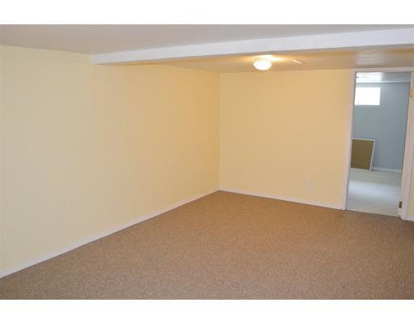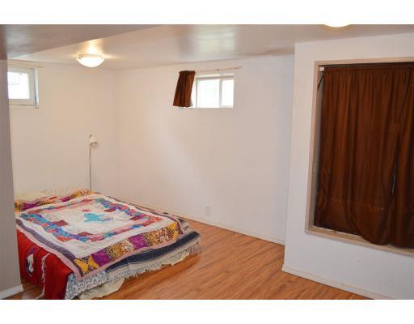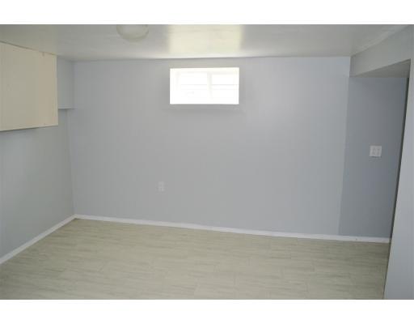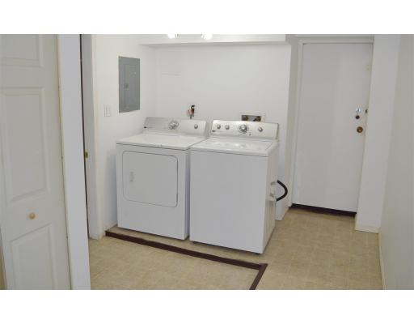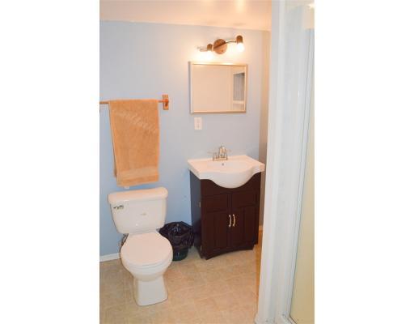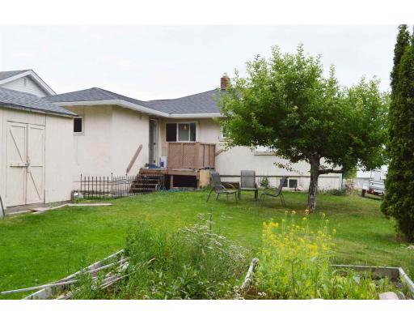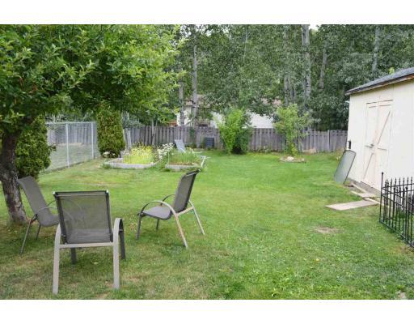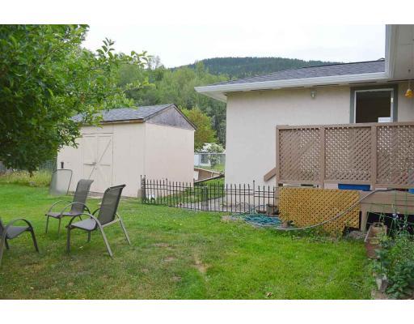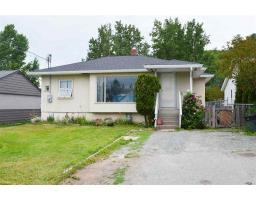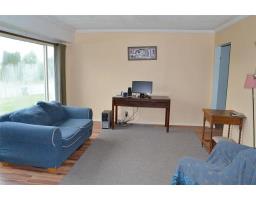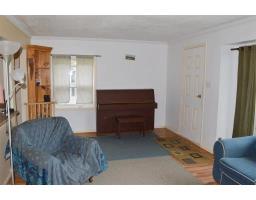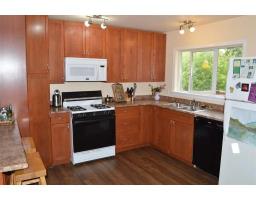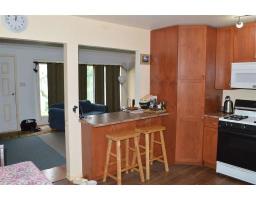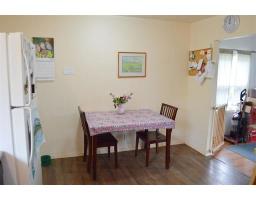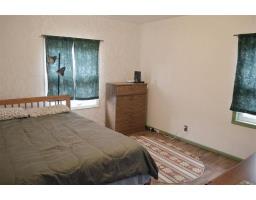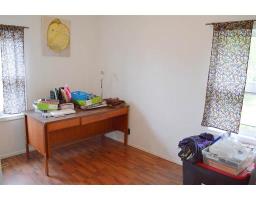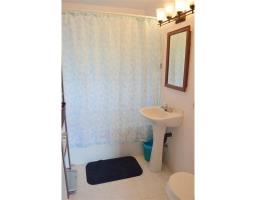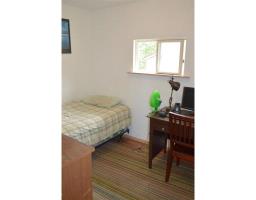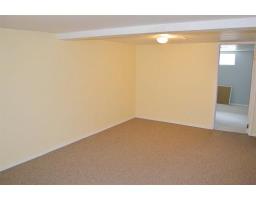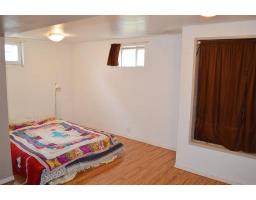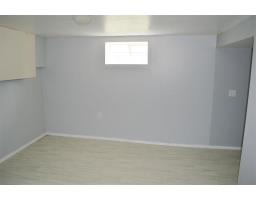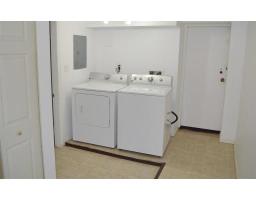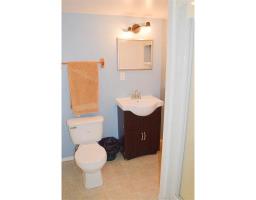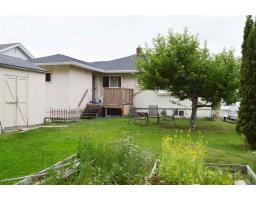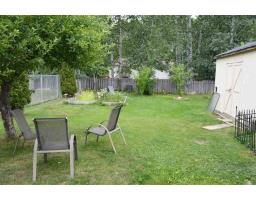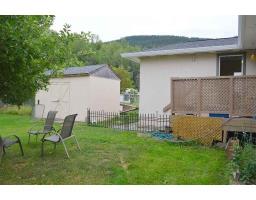4610 Soucie Avenue Terrace, British Columbia V8G 2E7
$335,000
Looking for an investment or starter home for family? Check out this 4 bdrm, 2 bth home with character through and through. Main floor opens to the living area with a pass through to the full updated kitchen and eating area. There are 3 bedrooms on this floor and a full 4 pc bathroom. Downstairs offers a large rec room, 4th bedroom and a den/office. Great storage room down for the odds and ends, a 3 pc bathroom and laundry area. Outside the backyard has various fruit trees, garden boxes ready for those with a green thumb and a storage shed for the outdoor equipment and bike storage. Close to all amenities including schools, parks, trails and shopping. Brand new roof and gutters June 2019, high efficiency furnace, some updated windows and 200 amp service. Seller can offer quick completion. (id:22614)
Property Details
| MLS® Number | R2385959 |
| Property Type | Single Family |
Building
| Bathroom Total | 2 |
| Bedrooms Total | 4 |
| Appliances | Washer, Dryer, Refrigerator, Stove, Dishwasher |
| Basement Development | Finished |
| Basement Type | Full (finished) |
| Constructed Date | 9999 |
| Construction Style Attachment | Detached |
| Fireplace Present | No |
| Foundation Type | Concrete Perimeter |
| Roof Material | Asphalt Shingle |
| Roof Style | Conventional |
| Stories Total | 2 |
| Size Interior | 1994 Sqft |
| Type | House |
| Utility Water | Municipal Water |
Land
| Acreage | No |
| Size Irregular | 6100 |
| Size Total | 6100 Sqft |
| Size Total Text | 6100 Sqft |
Rooms
| Level | Type | Length | Width | Dimensions |
|---|---|---|---|---|
| Basement | Bedroom 4 | 11 ft ,6 in | 8 ft | 11 ft ,6 in x 8 ft |
| Basement | Den | 11 ft ,6 in | 8 ft | 11 ft ,6 in x 8 ft |
| Basement | Recreational, Games Room | 17 ft ,7 in | 10 ft ,4 in | 17 ft ,7 in x 10 ft ,4 in |
| Basement | Laundry Room | 9 ft | 7 ft ,3 in | 9 ft x 7 ft ,3 in |
| Basement | Storage | 14 ft ,3 in | 8 ft ,1 in | 14 ft ,3 in x 8 ft ,1 in |
| Main Level | Living Room | 19 ft ,6 in | 12 ft ,6 in | 19 ft ,6 in x 12 ft ,6 in |
| Main Level | Kitchen | 13 ft ,2 in | 11 ft ,5 in | 13 ft ,2 in x 11 ft ,5 in |
| Main Level | Master Bedroom | 11 ft ,5 in | 11 ft ,5 in | 11 ft ,5 in x 11 ft ,5 in |
| Main Level | Bedroom 2 | 11 ft ,6 in | 8 ft | 11 ft ,6 in x 8 ft |
| Main Level | Bedroom 3 | 9 ft | 7 ft ,6 in | 9 ft x 7 ft ,6 in |
| Main Level | Mud Room | 9 ft ,1 in | 5 ft | 9 ft ,1 in x 5 ft |
https://www.realtor.ca/PropertyDetails.aspx?PropertyId=20882922
Interested?
Contact us for more information
