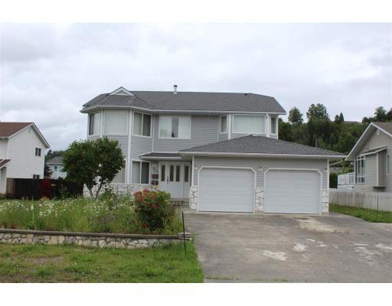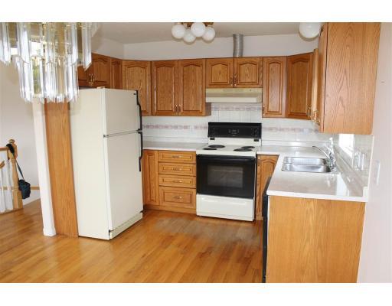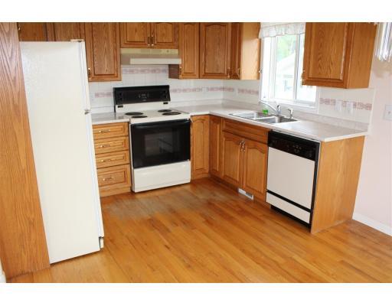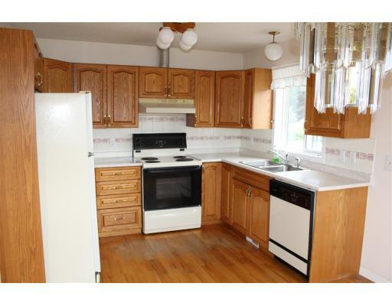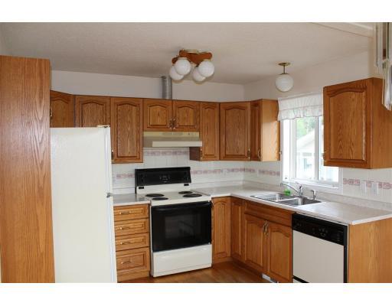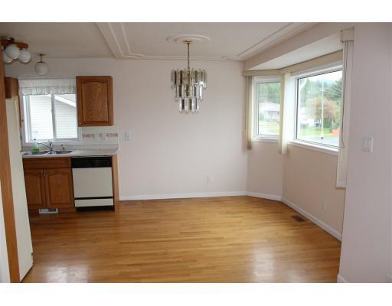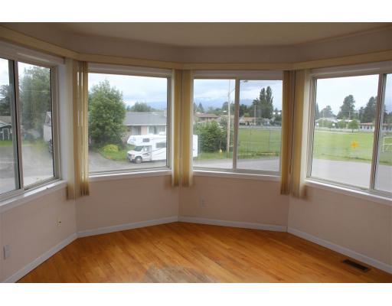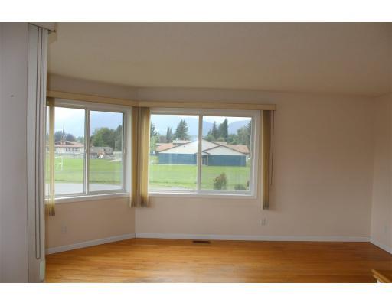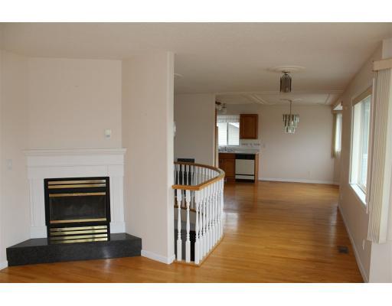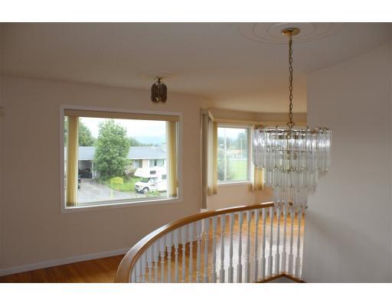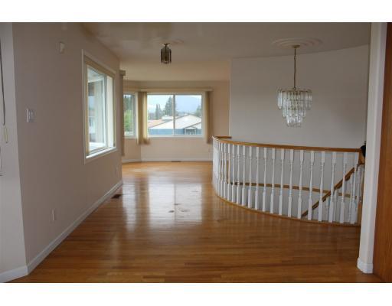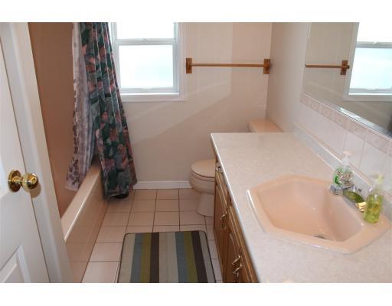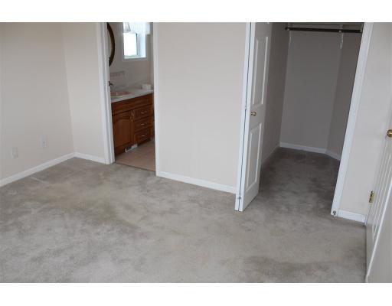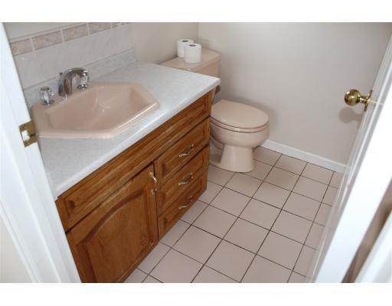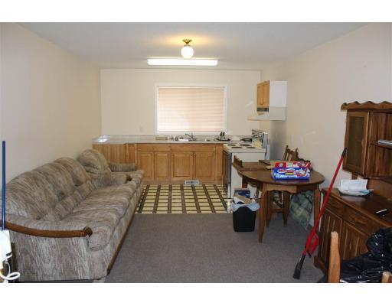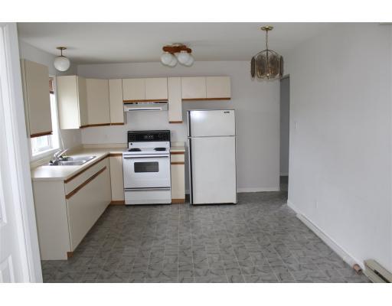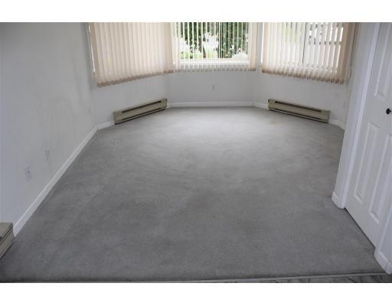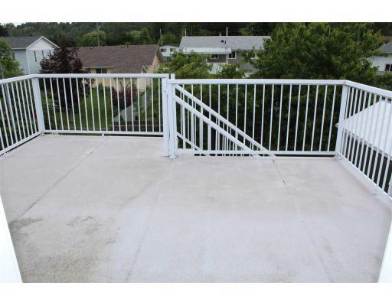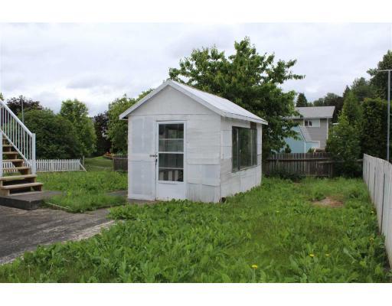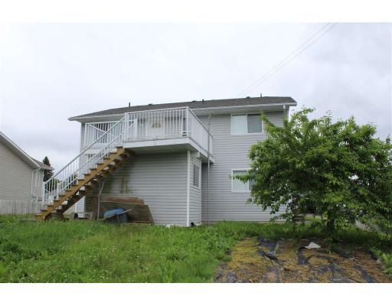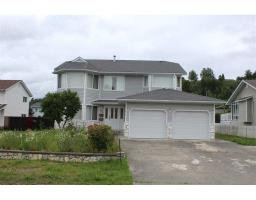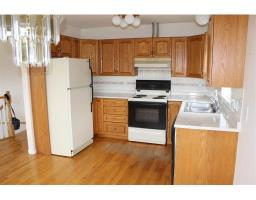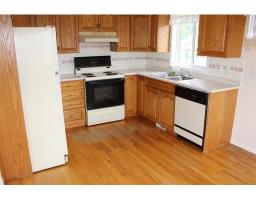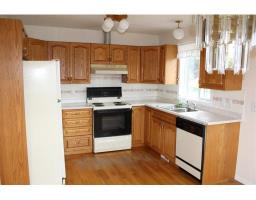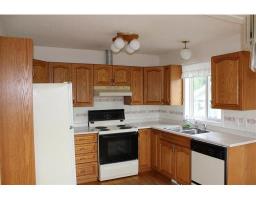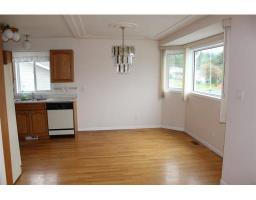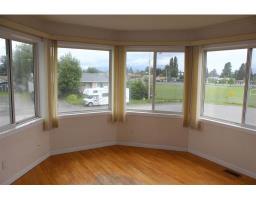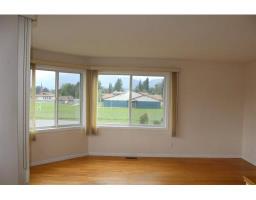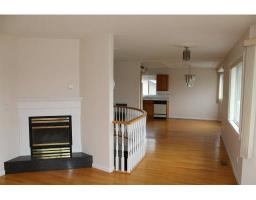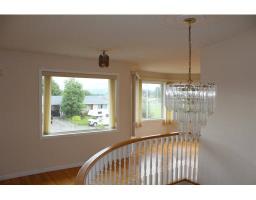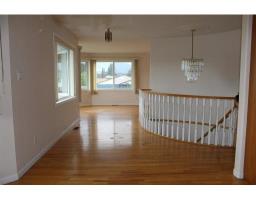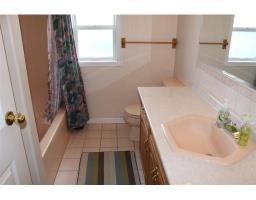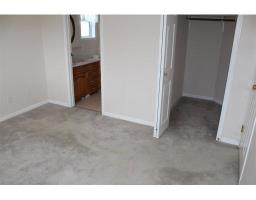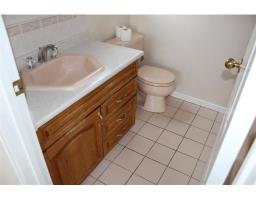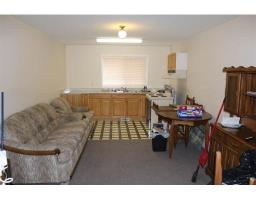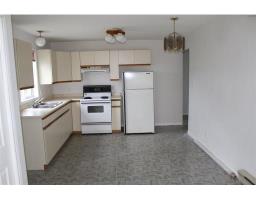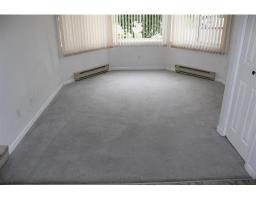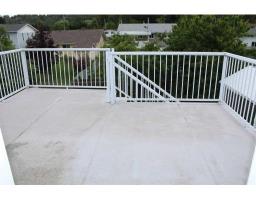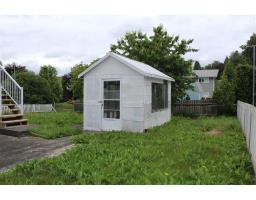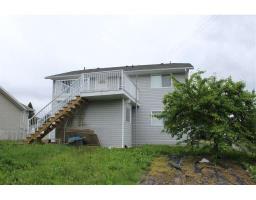4618 Hamer Avenue Terrace, British Columbia V8G 5H9
$469,900
Looking for a home with mortgage helper or a place for Mom or Dad? This family home might be just right? The main floor features a solid oak kitchen, genuine oak hardwood floors throughout. The living room & dining room feature large windows to take in the mountain views! The master suite features a walk in closet and en suite bath. There are also 2 more good sized bedrooms up. Downstairs you'll find the large rec room perfect for family gatherings. There is also a large 2 car garage for the home. Around the side you'll find the 1 bedroom self contained suite. The suite features an open concept layout. Out back you'll find the garden area with plum tree, green house, and storage shed under the back sundeck. A great home to update however you like? Homes like this are very hard to come by. (id:22614)
Property Details
| MLS® Number | R2381190 |
| Property Type | Single Family |
Building
| Bathroom Total | 4 |
| Bedrooms Total | 4 |
| Appliances | Washer, Dryer, Refrigerator, Stove, Dishwasher |
| Basement Type | Crawl Space |
| Constructed Date | 1993 |
| Construction Style Attachment | Detached |
| Fireplace Present | Yes |
| Fireplace Total | 1 |
| Foundation Type | Concrete Perimeter |
| Roof Material | Asphalt Shingle |
| Roof Style | Conventional |
| Stories Total | 2 |
| Size Interior | 2294 Sqft |
| Type | House |
| Utility Water | Municipal Water |
Land
| Acreage | No |
| Size Irregular | 8616 |
| Size Total | 8616 Sqft |
| Size Total Text | 8616 Sqft |
Rooms
| Level | Type | Length | Width | Dimensions |
|---|---|---|---|---|
| Lower Level | Recreational, Games Room | 24 ft ,6 in | 11 ft | 24 ft ,6 in x 11 ft |
| Lower Level | Laundry Room | 8 ft | 6 ft ,8 in | 8 ft x 6 ft ,8 in |
| Lower Level | Kitchen | 12 ft ,7 in | 11 ft ,2 in | 12 ft ,7 in x 11 ft ,2 in |
| Lower Level | Living Room | 12 ft ,8 in | 11 ft ,2 in | 12 ft ,8 in x 11 ft ,2 in |
| Lower Level | Bedroom 4 | 11 ft ,2 in | 9 ft ,7 in | 11 ft ,2 in x 9 ft ,7 in |
| Main Level | Living Room | 16 ft ,2 in | 11 ft ,3 in | 16 ft ,2 in x 11 ft ,3 in |
| Main Level | Kitchen | 16 ft ,4 in | 10 ft | 16 ft ,4 in x 10 ft |
| Main Level | Master Bedroom | 11 ft ,4 in | 10 ft ,7 in | 11 ft ,4 in x 10 ft ,7 in |
| Main Level | Bedroom 2 | 10 ft ,9 in | 9 ft ,4 in | 10 ft ,9 in x 9 ft ,4 in |
| Main Level | Bedroom 3 | 11 ft ,2 in | 9 ft ,3 in | 11 ft ,2 in x 9 ft ,3 in |
https://www.realtor.ca/PropertyDetails.aspx?PropertyId=20820481
Interested?
Contact us for more information
