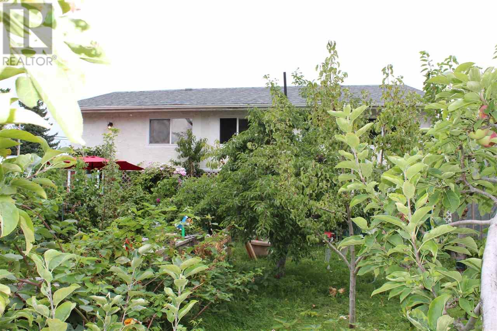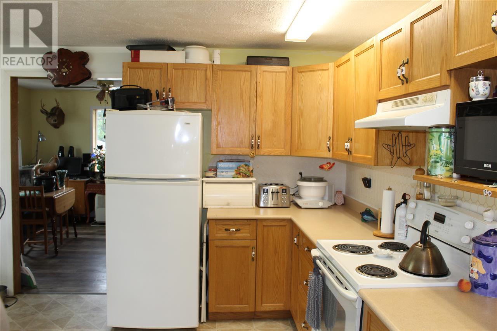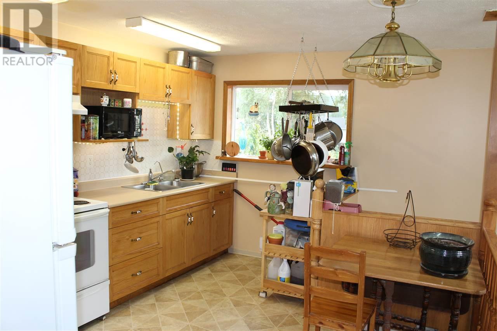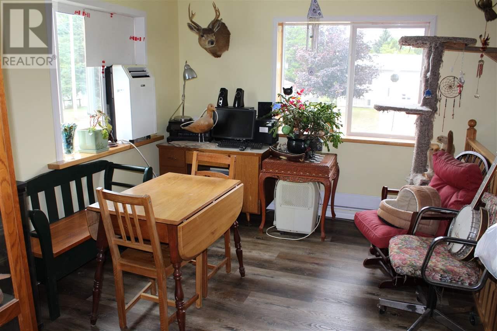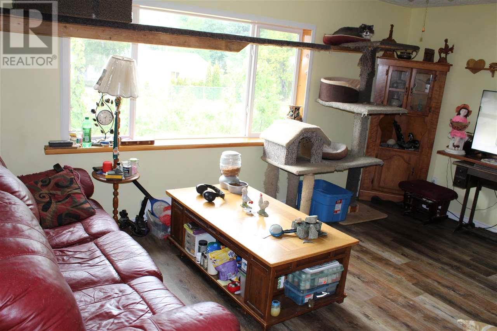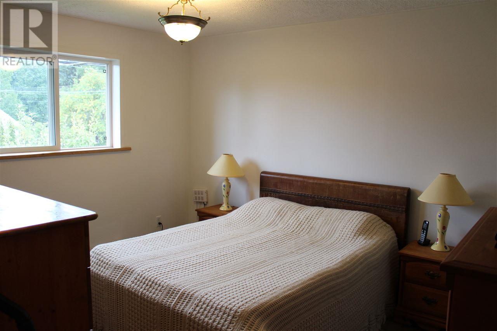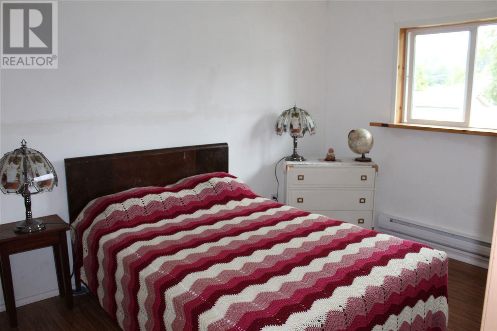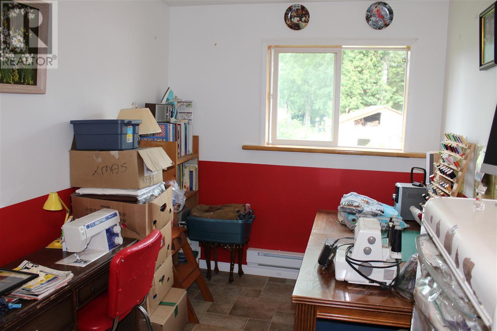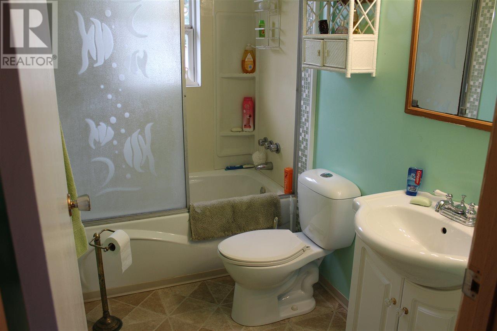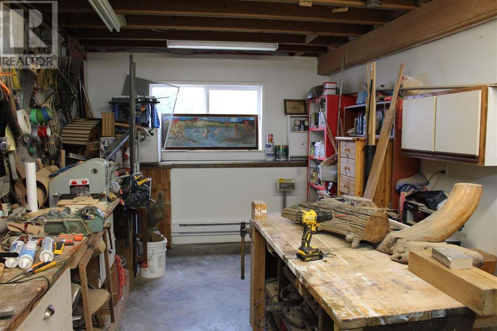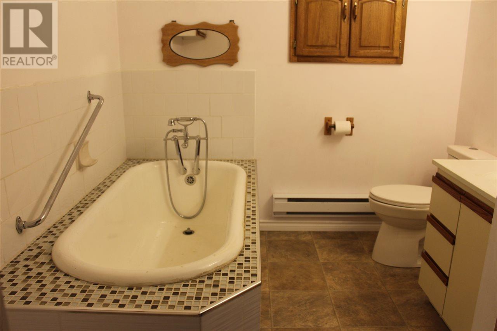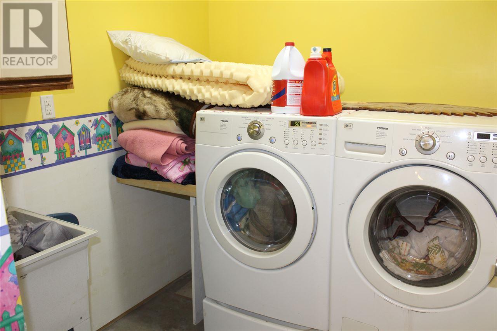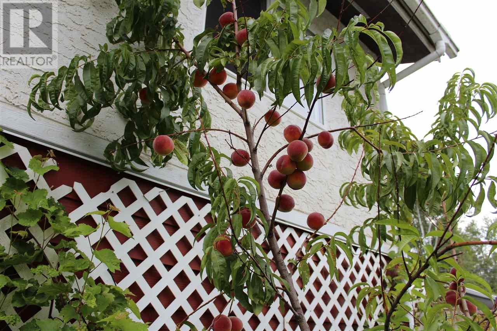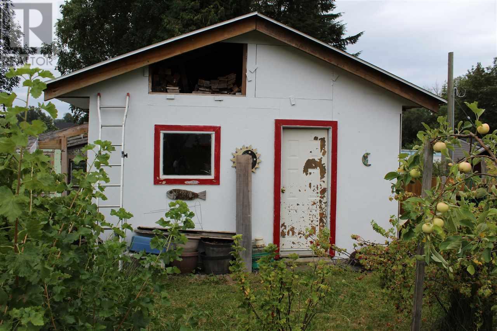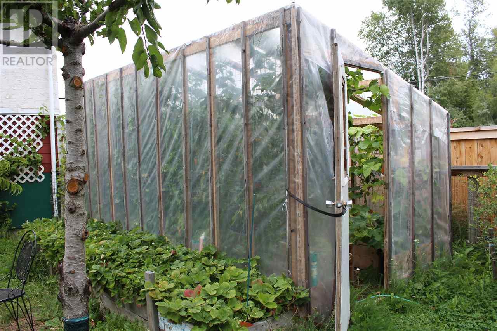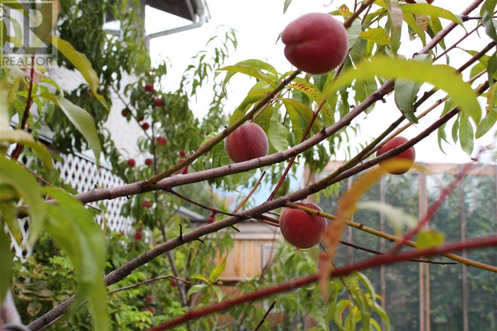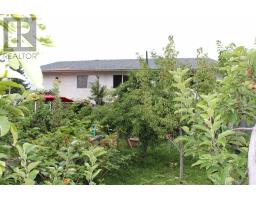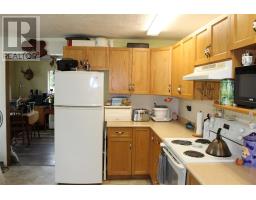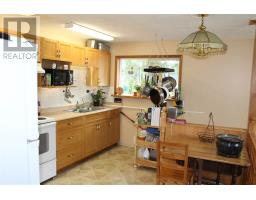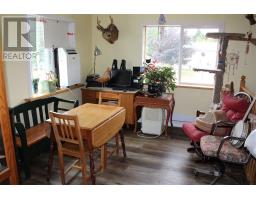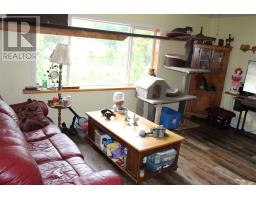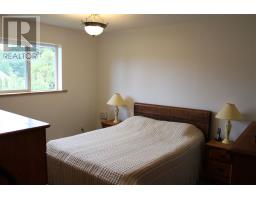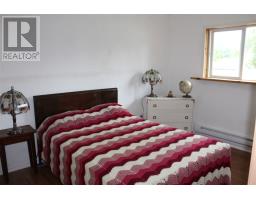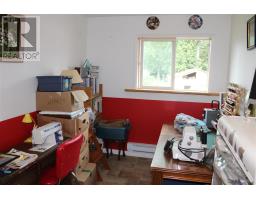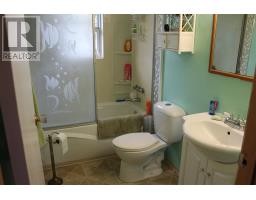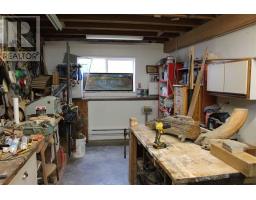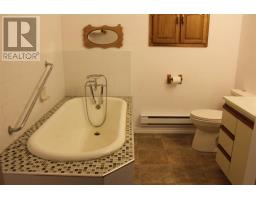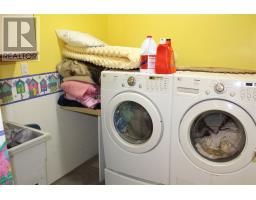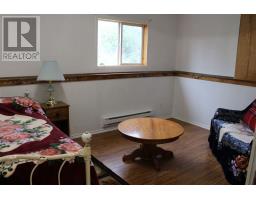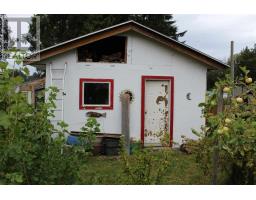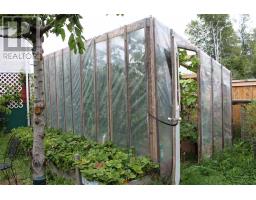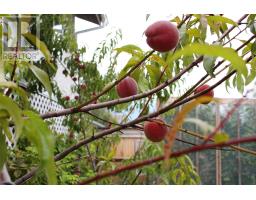4623 Graham Avenue Terrace, British Columbia V8G 1A6
4 Bedroom
2 Bathroom
2400 sqft
Split Level Entry
Garden Area
$364,900
WOW! Totally established little orchard in Terrace! This house has seen substantial updates. House was raised, all new windows, newer flooring, bathrooms have been updated, and new plumbing and electrical, as well. 3 bedrooms up (along with a bathroom) and 1 bedroom, bathroom, laundry and rec room/workshop downstairs make this a perfect home for many. There are too many delicious things to list here - but come and take a look!! (id:22614)
Property Details
| MLS® Number | R2397432 |
| Property Type | Single Family |
| Structure | Workshop |
| View Type | Mountain View |
Building
| Bathroom Total | 2 |
| Bedrooms Total | 4 |
| Appliances | Washer/dryer Combo, Refrigerator, Stove |
| Architectural Style | Split Level Entry |
| Basement Development | Partially Finished |
| Basement Type | Full (partially Finished) |
| Constructed Date | 1961 |
| Construction Style Attachment | Detached |
| Fireplace Present | No |
| Foundation Type | Concrete Perimeter |
| Roof Material | Asphalt Shingle |
| Roof Style | Conventional |
| Stories Total | 2 |
| Size Interior | 2400 Sqft |
| Type | House |
| Utility Water | Municipal Water |
Land
| Acreage | No |
| Landscape Features | Garden Area |
| Size Irregular | 7904 |
| Size Total | 7904 Sqft |
| Size Total Text | 7904 Sqft |
Rooms
| Level | Type | Length | Width | Dimensions |
|---|---|---|---|---|
| Basement | Storage | 22 ft ,6 in | 10 ft ,8 in | 22 ft ,6 in x 10 ft ,8 in |
| Basement | Recreational, Games Room | 27 ft | 10 ft ,4 in | 27 ft x 10 ft ,4 in |
| Basement | Bedroom 4 | 14 ft ,2 in | 10 ft ,8 in | 14 ft ,2 in x 10 ft ,8 in |
| Basement | Laundry Room | 7 ft ,4 in | 6 ft ,8 in | 7 ft ,4 in x 6 ft ,8 in |
| Main Level | Kitchen | 14 ft ,2 in | 10 ft ,1 in | 14 ft ,2 in x 10 ft ,1 in |
| Main Level | Living Room | 17 ft ,3 in | 12 ft ,2 in | 17 ft ,3 in x 12 ft ,2 in |
| Main Level | Dining Room | 12 ft ,2 in | 9 ft ,7 in | 12 ft ,2 in x 9 ft ,7 in |
| Main Level | Bedroom 2 | 12 ft ,2 in | 8 ft ,9 in | 12 ft ,2 in x 8 ft ,9 in |
| Main Level | Master Bedroom | 12 ft ,2 in | 10 ft ,5 in | 12 ft ,2 in x 10 ft ,5 in |
| Main Level | Bedroom 3 | 14 ft ,3 in | 7 ft ,6 in | 14 ft ,3 in x 7 ft ,6 in |
https://www.realtor.ca/PropertyDetails.aspx?PropertyId=21034604
Interested?
Contact us for more information
