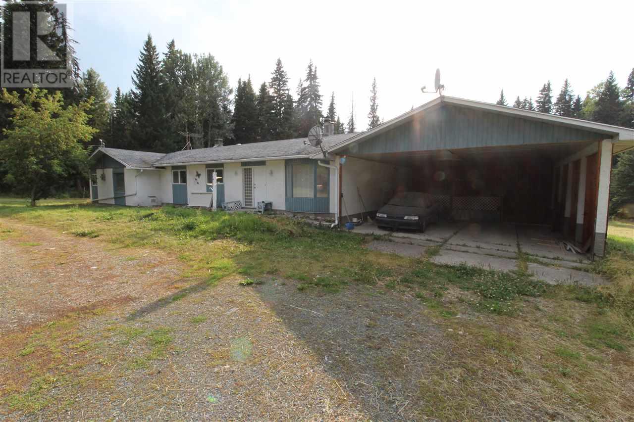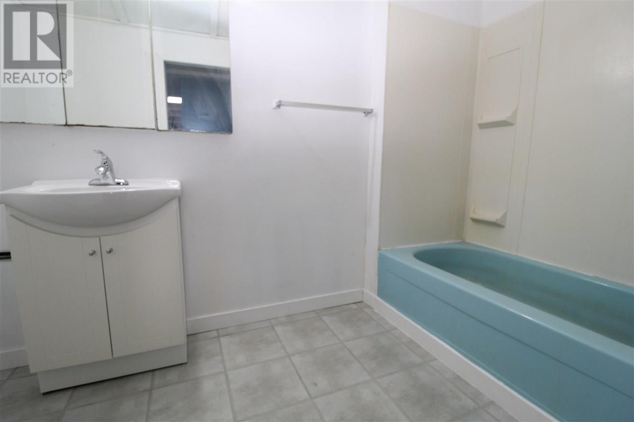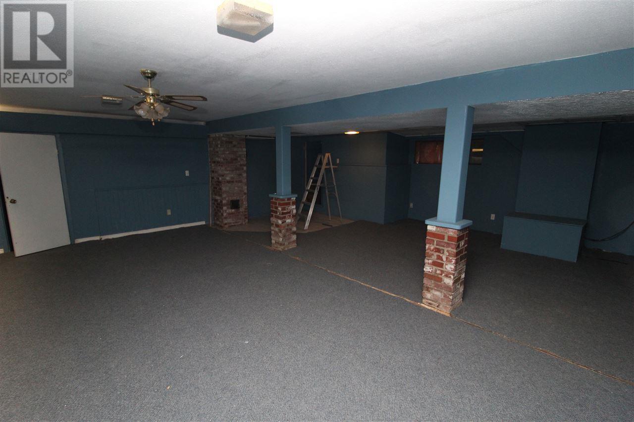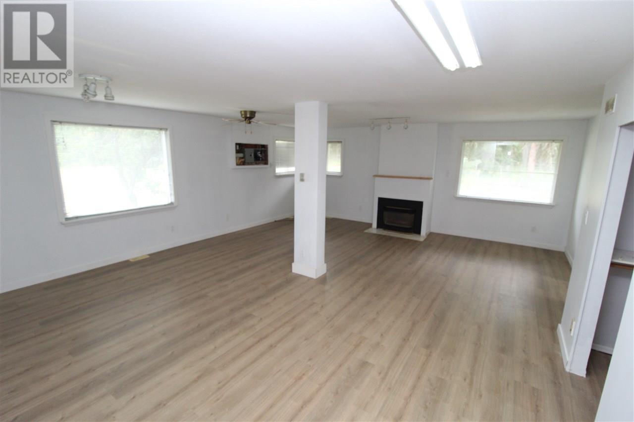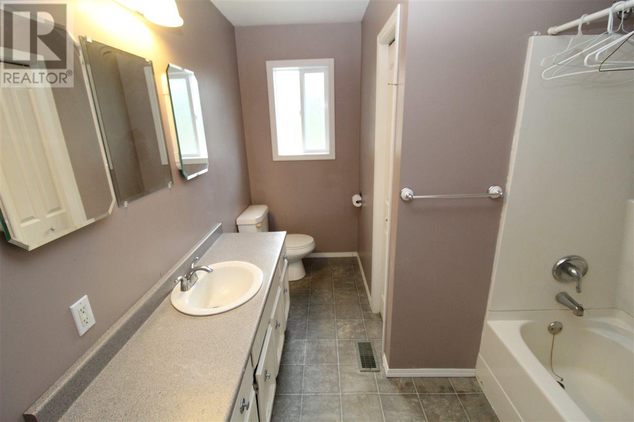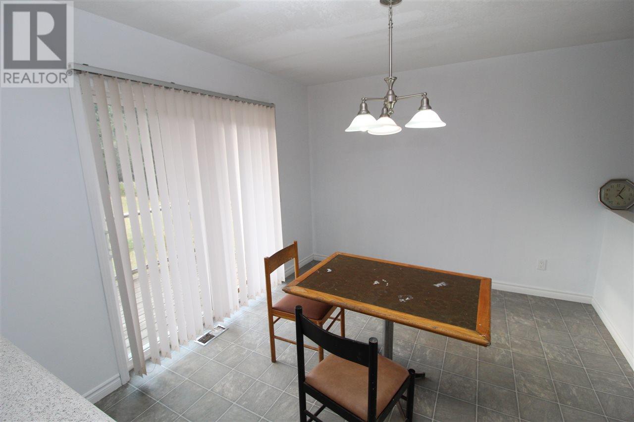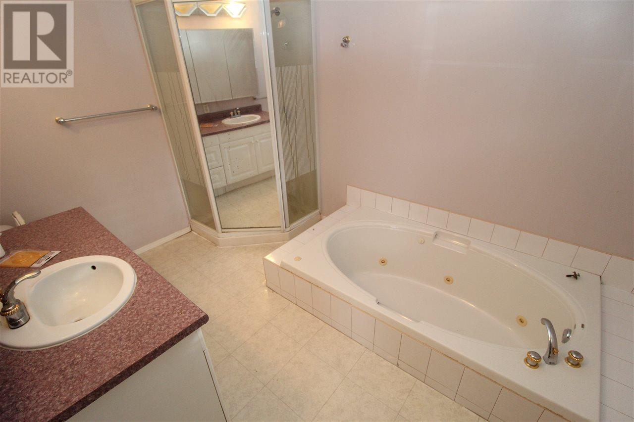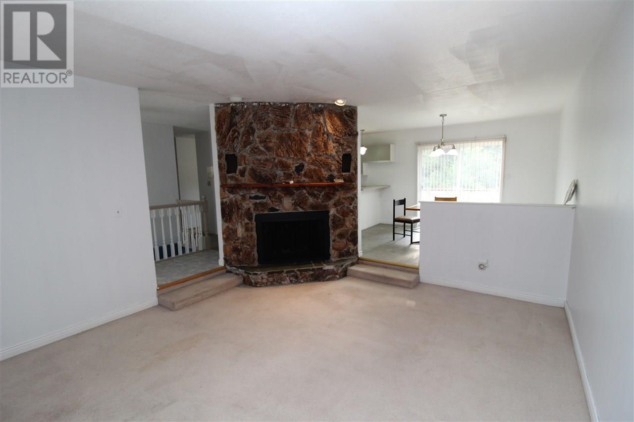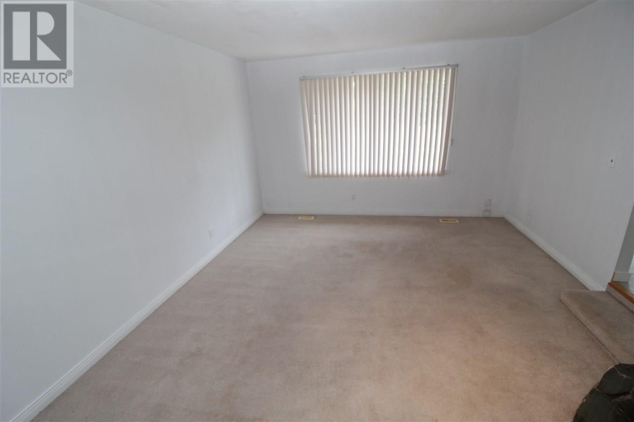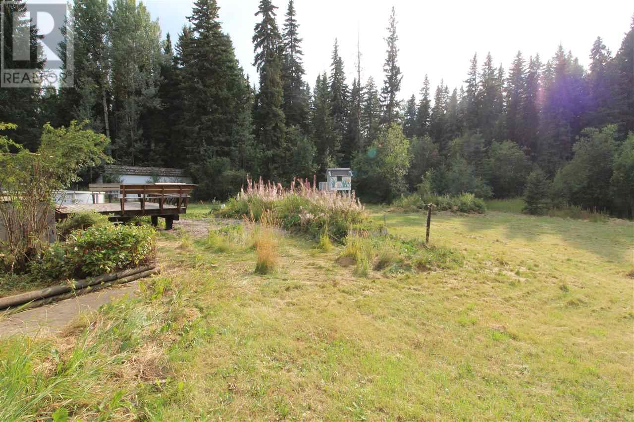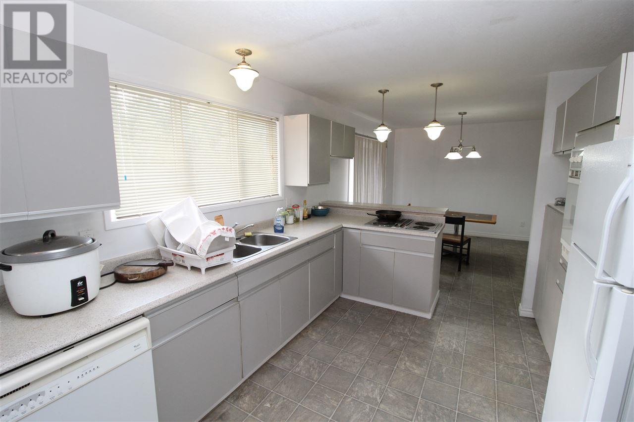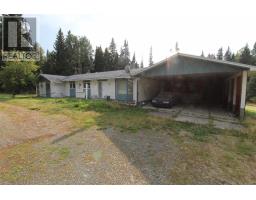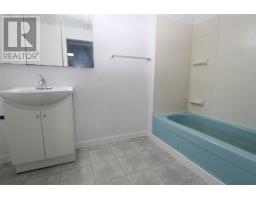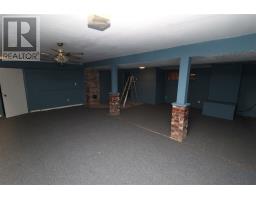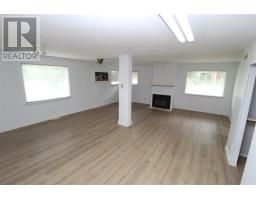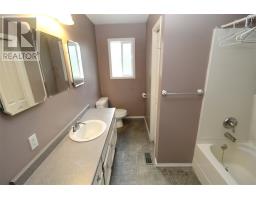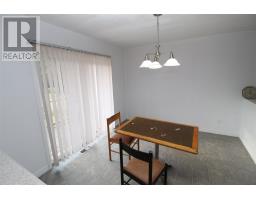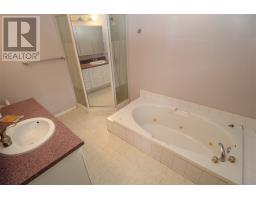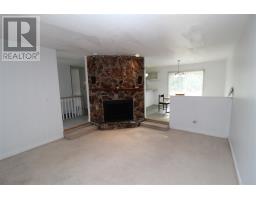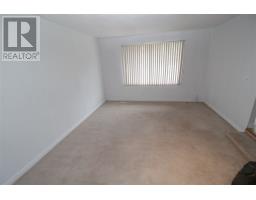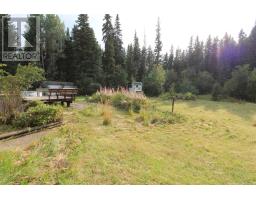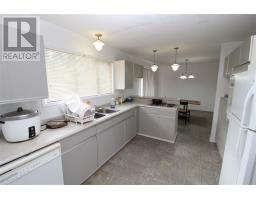4625 Sunshine Crescent Buckhorn, British Columbia V2N 5Y2
3 Bedroom
3 Bathroom
3222 sqft
Fireplace
Acreage
$289,900
Bright country home with a ton of potential. Over 6 acres, with a huge landscaped yard area with storage sheds and double carport. Circular driveway, as well, for pull-through parking. The extra-large main floor has a ton of opportunity to be an amazing family home, with a 400 sq-ft rec room for family gatherings. 3 bedrooms on the main and the master has a separate tub and shower in the ensuite. (id:22614)
Property Details
| MLS® Number | R2398753 |
| Property Type | Single Family |
Building
| Bathroom Total | 3 |
| Bedrooms Total | 3 |
| Basement Development | Partially Finished |
| Basement Type | Full (partially Finished) |
| Constructed Date | 1977 |
| Construction Style Attachment | Detached |
| Fireplace Present | Yes |
| Fireplace Total | 1 |
| Foundation Type | Concrete Perimeter |
| Roof Material | Asphalt Shingle |
| Roof Style | Conventional |
| Stories Total | 2 |
| Size Interior | 3222 Sqft |
| Type | House |
| Utility Water | Drilled Well |
Land
| Acreage | Yes |
| Size Irregular | 6.43 |
| Size Total | 6.43 Ac |
| Size Total Text | 6.43 Ac |
Rooms
| Level | Type | Length | Width | Dimensions |
|---|---|---|---|---|
| Basement | Recreational, Games Room | 24 ft | 25 ft | 24 ft x 25 ft |
| Basement | Den | 14 ft ,7 in | 11 ft ,5 in | 14 ft ,7 in x 11 ft ,5 in |
| Basement | Utility Room | 10 ft | 14 ft | 10 ft x 14 ft |
| Main Level | Living Room | 13 ft ,1 in | 16 ft | 13 ft ,1 in x 16 ft |
| Main Level | Dining Room | 12 ft | 10 ft ,5 in | 12 ft x 10 ft ,5 in |
| Main Level | Kitchen | 14 ft ,6 in | 10 ft ,5 in | 14 ft ,6 in x 10 ft ,5 in |
| Main Level | Bedroom 2 | 10 ft | 12 ft ,9 in | 10 ft x 12 ft ,9 in |
| Main Level | Bedroom 3 | 11 ft ,5 in | 9 ft ,7 in | 11 ft ,5 in x 9 ft ,7 in |
| Main Level | Master Bedroom | 13 ft ,5 in | 10 ft ,6 in | 13 ft ,5 in x 10 ft ,6 in |
| Main Level | Family Room | 23 ft | 18 ft ,4 in | 23 ft x 18 ft ,4 in |
| Main Level | Laundry Room | 11 ft | 11 ft ,9 in | 11 ft x 11 ft ,9 in |
https://www.realtor.ca/PropertyDetails.aspx?PropertyId=21053441
Interested?
Contact us for more information
Jesse Parker
jesseparker.ca
https://www.facebook.com/JesseParkerRealEstate/
https://www.linkedin.com/in/jesse-parker-2b0096143/
https://twitter.com/jesseparkerrmax

RE/MAX Centre City Realty
(250) 562-3600
(250) 562-8231
remax-centrecity.bc.ca
