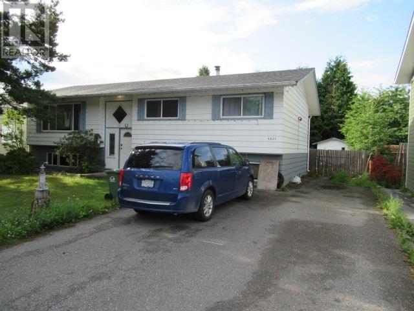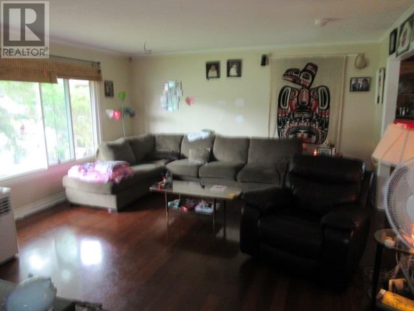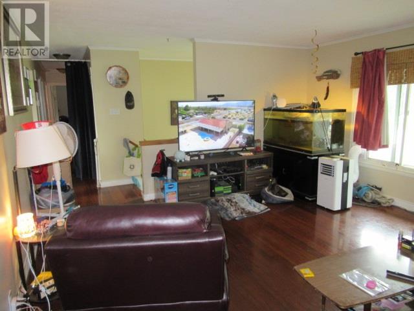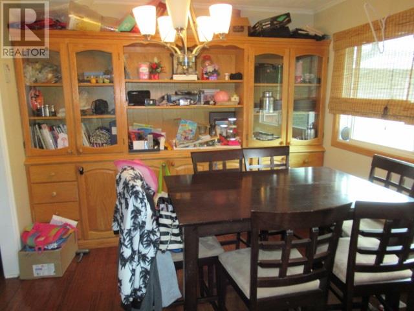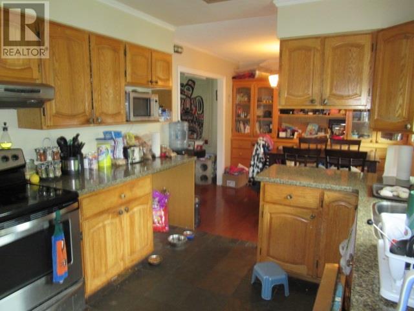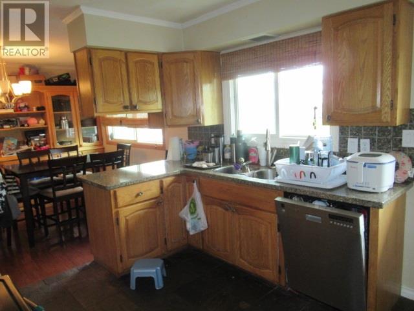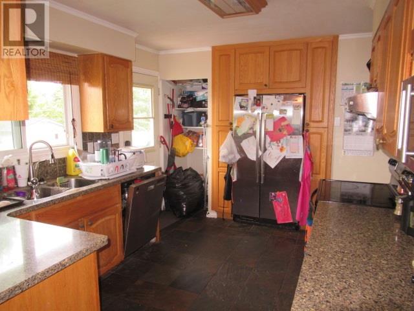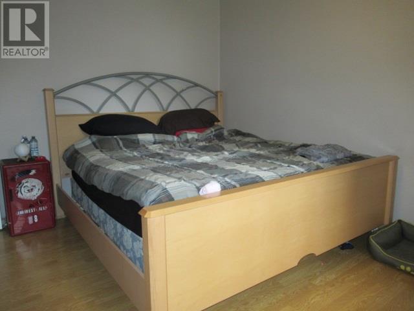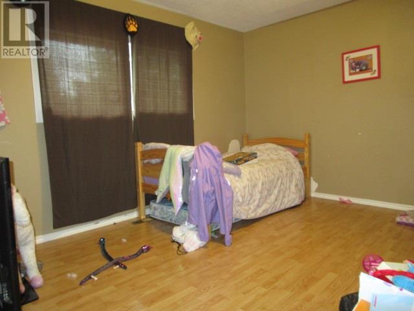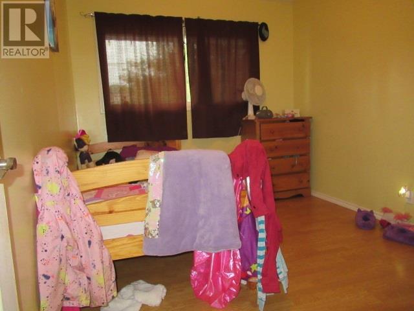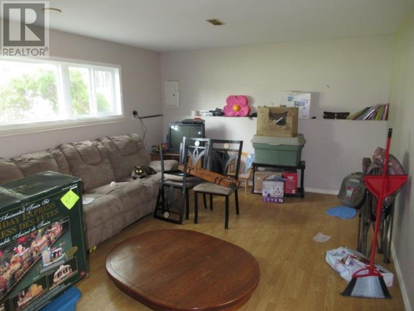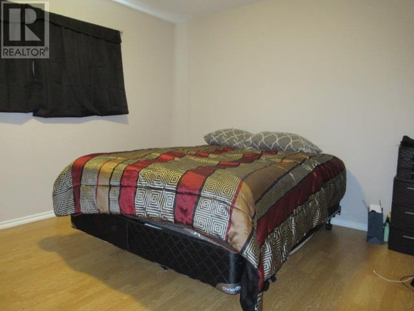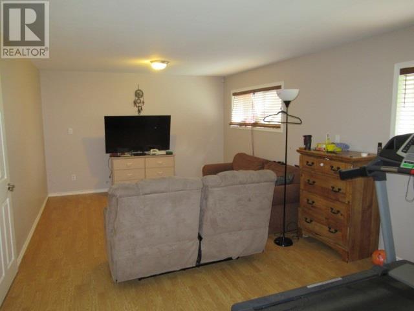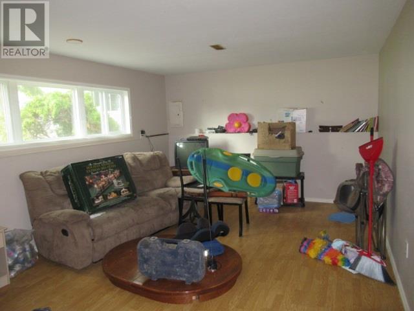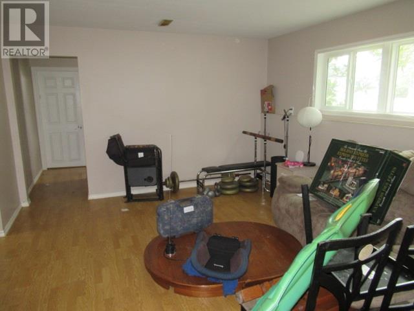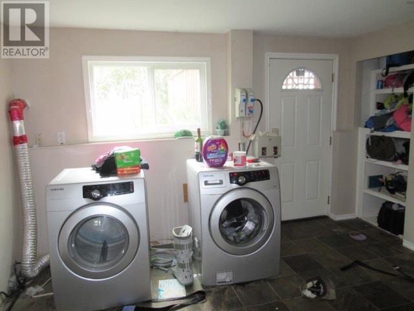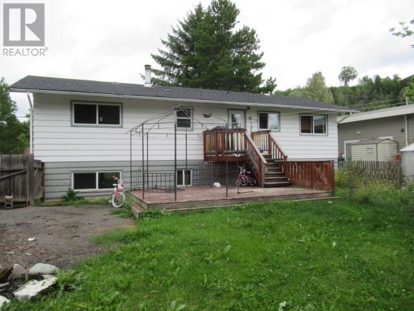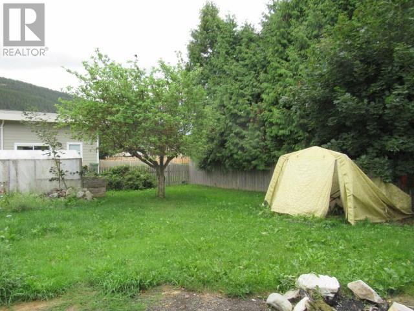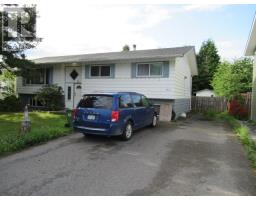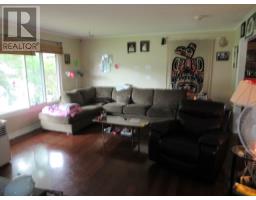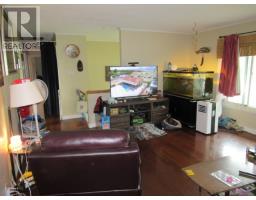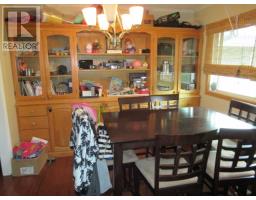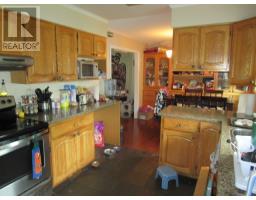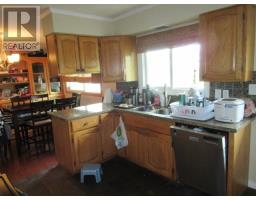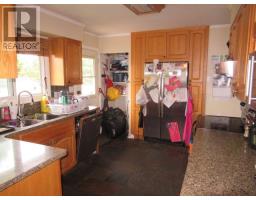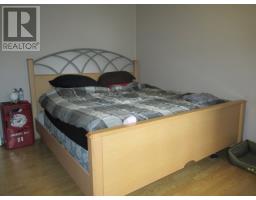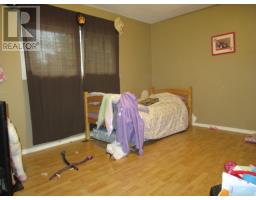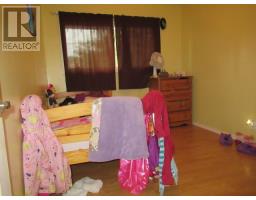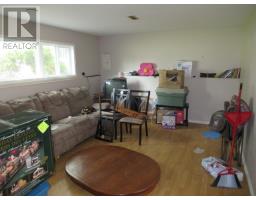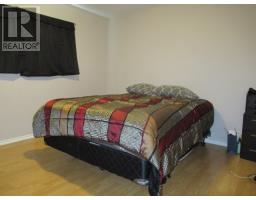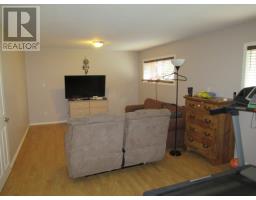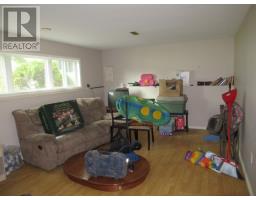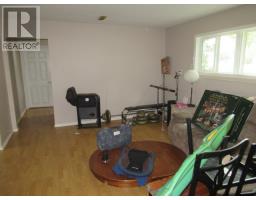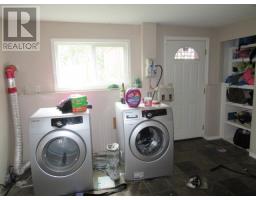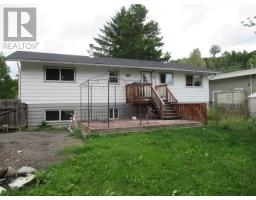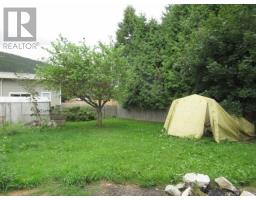4627 Tuck Avenue Terrace, British Columbia V8G 2G3
5 Bedroom
3 Bathroom
2440 sqft
Split Level Entry
Garden Area
$389,000
Looking for a larger family home? Then you must check out this spacious family home located on a quiet "no-thru" street in the Horseshoe. This home offers five bedrooms, two-and-a-half bathrooms, rec room, plus games room. Large south-facing sundeck. Fenced backyard. Close to schools and shopping. Presently tenant-occupied. (id:22614)
Property Details
| MLS® Number | R2391310 |
| Property Type | Single Family |
Building
| Bathroom Total | 3 |
| Bedrooms Total | 5 |
| Appliances | Washer/dryer Combo, Refrigerator, Stove |
| Architectural Style | Split Level Entry |
| Basement Development | Finished |
| Basement Type | Full (finished) |
| Constructed Date | 1967 |
| Construction Style Attachment | Detached |
| Fireplace Present | No |
| Foundation Type | Concrete Perimeter |
| Roof Material | Asphalt Shingle |
| Roof Style | Conventional |
| Stories Total | 2 |
| Size Interior | 2440 Sqft |
| Type | House |
| Utility Water | Municipal Water |
Land
| Acreage | No |
| Landscape Features | Garden Area |
| Size Irregular | 7930 |
| Size Total | 7930 Sqft |
| Size Total Text | 7930 Sqft |
Rooms
| Level | Type | Length | Width | Dimensions |
|---|---|---|---|---|
| Basement | Recreational, Games Room | 12 ft | 21 ft | 12 ft x 21 ft |
| Basement | Recreational, Games Room | 12 ft | 16 ft | 12 ft x 16 ft |
| Basement | Bedroom 4 | 10 ft | 12 ft | 10 ft x 12 ft |
| Basement | Bedroom 5 | 9 ft | 10 ft | 9 ft x 10 ft |
| Basement | Mud Room | 10 ft | 15 ft | 10 ft x 15 ft |
| Main Level | Living Room | 15 ft | 17 ft | 15 ft x 17 ft |
| Main Level | Kitchen | 10 ft | 12 ft | 10 ft x 12 ft |
| Main Level | Dining Room | 10 ft | 10 ft | 10 ft x 10 ft |
| Main Level | Master Bedroom | 11 ft | 15 ft | 11 ft x 15 ft |
| Main Level | Bedroom 2 | 10 ft | 14 ft | 10 ft x 14 ft |
| Main Level | Bedroom 3 | 9 ft | 10 ft | 9 ft x 10 ft |
https://www.realtor.ca/PropertyDetails.aspx?PropertyId=20954133
Interested?
Contact us for more information
James Duffy
(250) 635-9186
