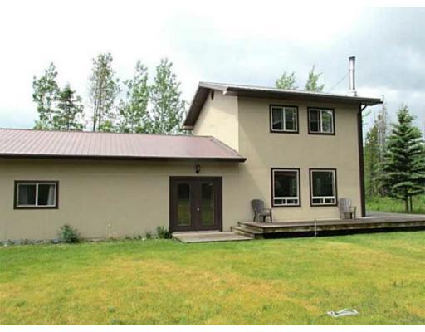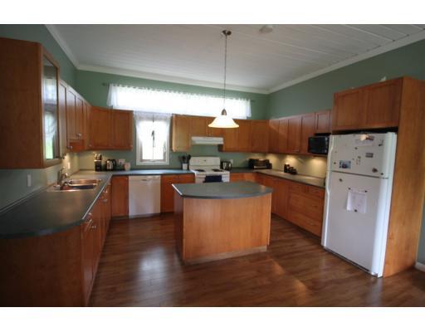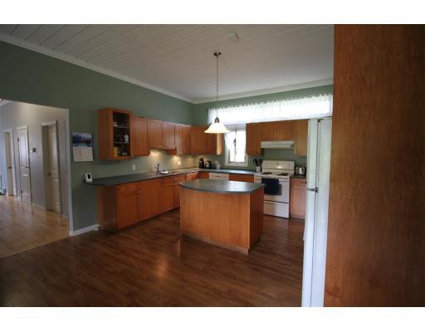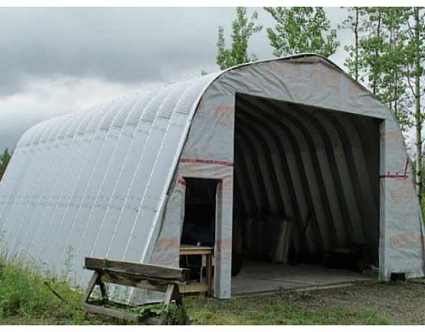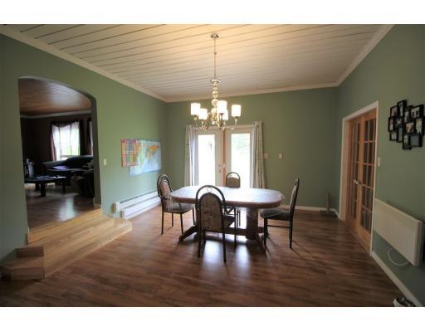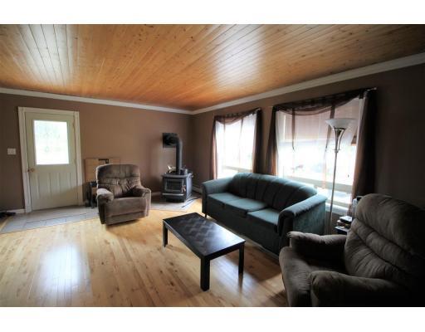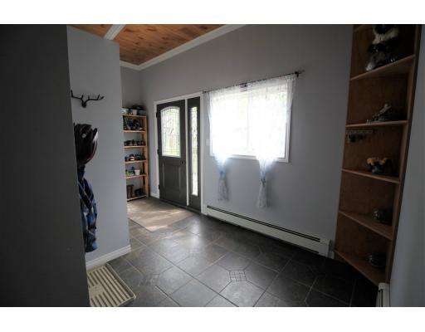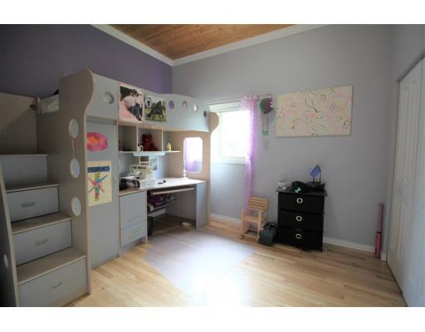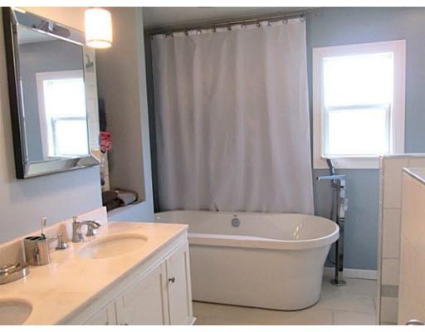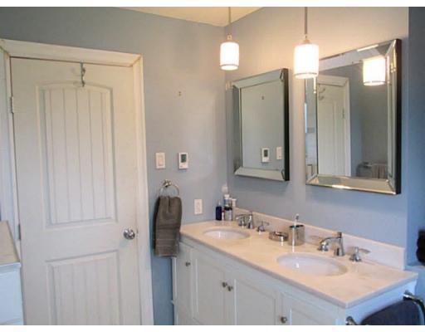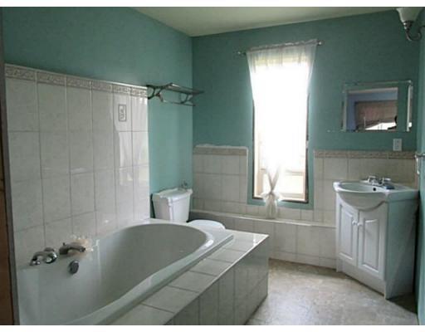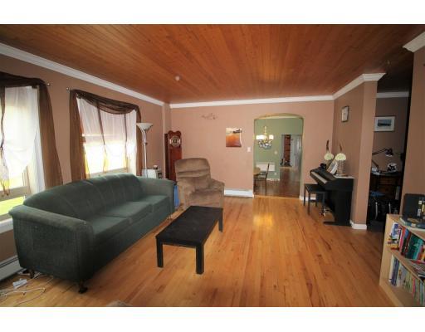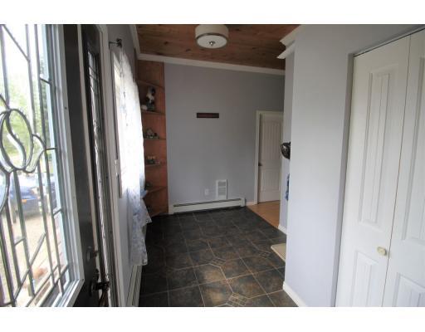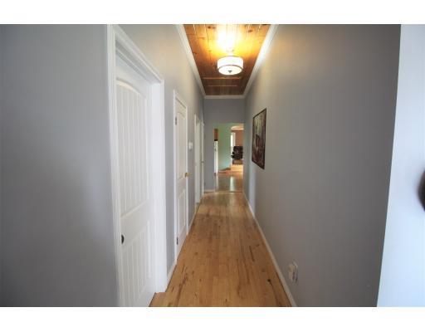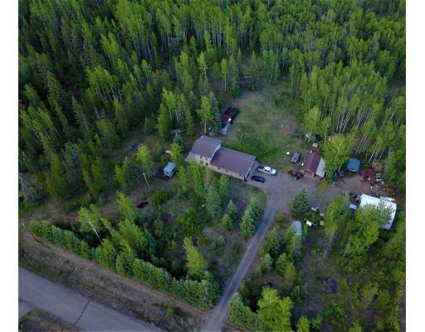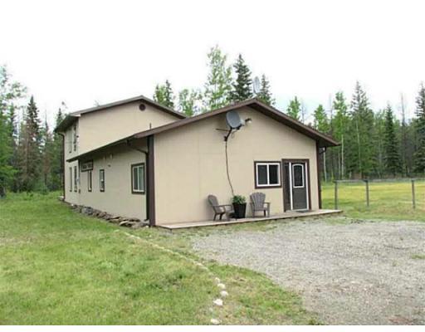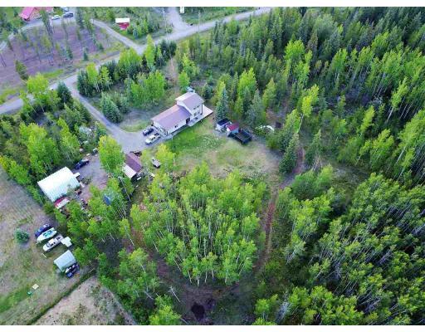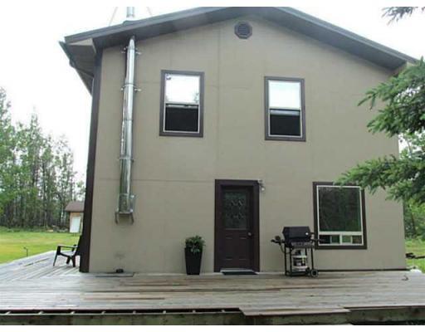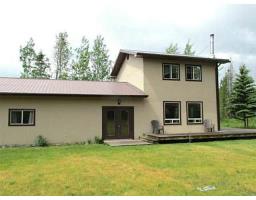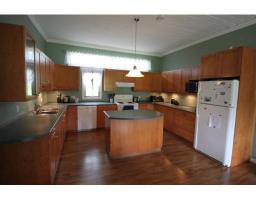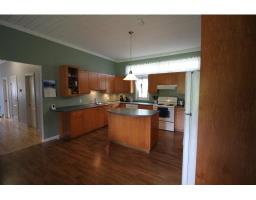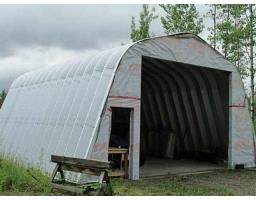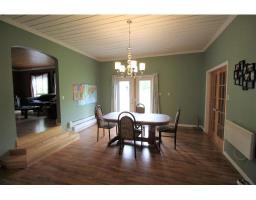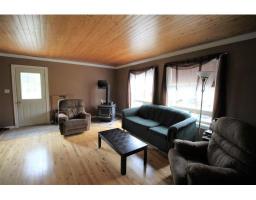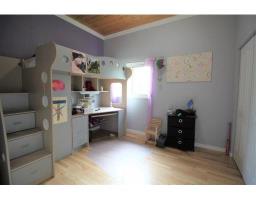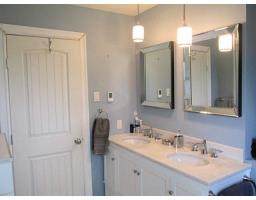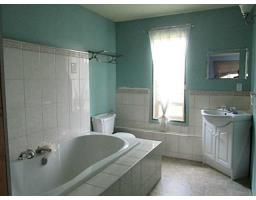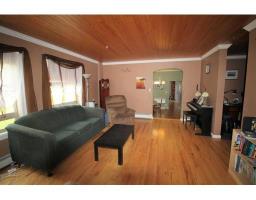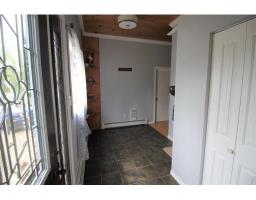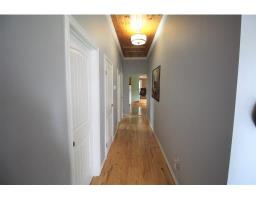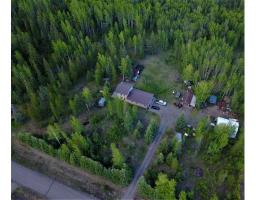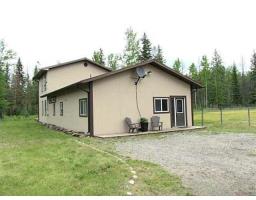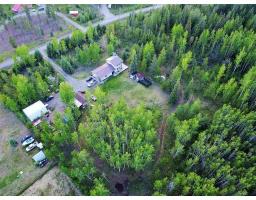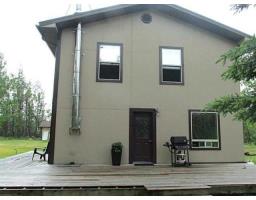4646 Reschke Road Hudsons Hope, British Columbia V0C 1V0
$375,000
This completely renovated 2000 square-foot 1.5-storey house is beautiful! Hardwood flooring, high ceilings, newer trim and doors. Main-floor bathroom is gorgeous--has a stand-alone tub, separate walk-in shower, and heated tile floor. There are 2 bedrooms on the main floor, a kitchen, raised living room (with a big foyer area) and another little space for a home office. or block off for a bedroom. Second floor hosts the HUGE master bedroom with a walk-in closet and very roomy modern ensuite. No need for curtains in this house--the privacy and beauty of this 6.8 acres is all yours!! Rural living only minutes from town. Property has a well and septic system. It has a 12x23' single detached garage which is insulated and has wood and a new 30x22' metal Quonset on a free-floating concrete slab. (id:22614)
Property Details
| MLS® Number | R2275512 |
| Property Type | Single Family |
Building
| Bathroom Total | 2 |
| Bedrooms Total | 3 |
| Appliances | Washer, Dryer, Refrigerator, Stove, Dishwasher |
| Basement Type | Crawl Space |
| Constructed Date | 1988 |
| Construction Style Attachment | Detached |
| Fireplace Present | Yes |
| Fireplace Total | 1 |
| Fixture | Drapes/window Coverings |
| Foundation Type | Concrete Perimeter |
| Roof Material | Metal |
| Roof Style | Conventional |
| Stories Total | 2 |
| Size Interior | 2020 Sqft |
| Type | House |
| Utility Water | Drilled Well |
Land
| Acreage | Yes |
| Size Irregular | 6.87 |
| Size Total | 6.87 Ac |
| Size Total Text | 6.87 Ac |
Rooms
| Level | Type | Length | Width | Dimensions |
|---|---|---|---|---|
| Above | Master Bedroom | 18 ft ,9 in | 14 ft ,1 in | 18 ft ,9 in x 14 ft ,1 in |
| Main Level | Mud Room | 14 ft ,8 in | 7 ft ,2 in | 14 ft ,8 in x 7 ft ,2 in |
| Main Level | Bedroom 2 | 11 ft | 10 ft | 11 ft x 10 ft |
| Main Level | Kitchen | 15 ft ,1 in | 14 ft ,2 in | 15 ft ,1 in x 14 ft ,2 in |
| Main Level | Dining Room | 11 ft ,7 in | 14 ft ,2 in | 11 ft ,7 in x 14 ft ,2 in |
| Main Level | Bedroom 3 | 10 ft ,5 in | 16 ft ,8 in | 10 ft ,5 in x 16 ft ,8 in |
| Main Level | Living Room | 19 ft ,4 in | 13 ft ,5 in | 19 ft ,4 in x 13 ft ,5 in |
| Main Level | Foyer | 7 ft ,4 in | 12 ft ,5 in | 7 ft ,4 in x 12 ft ,5 in |
| Main Level | Office | 8 ft ,3 in | 11 ft | 8 ft ,3 in x 11 ft |
https://www.realtor.ca/PropertyDetails.aspx?PropertyId=19525870
Interested?
Contact us for more information
Nicole Gilliss
