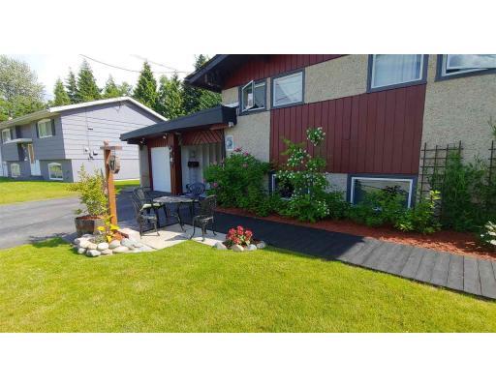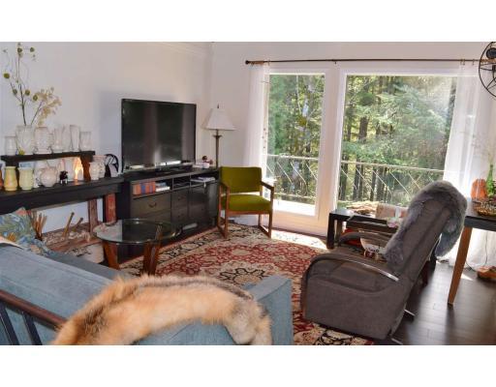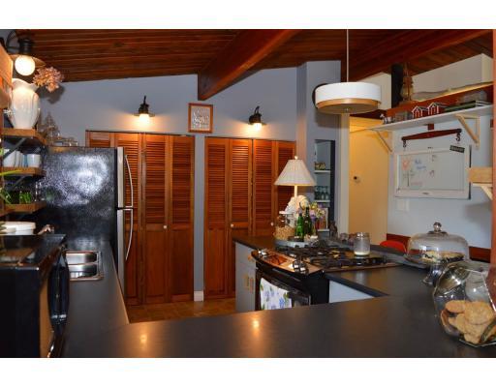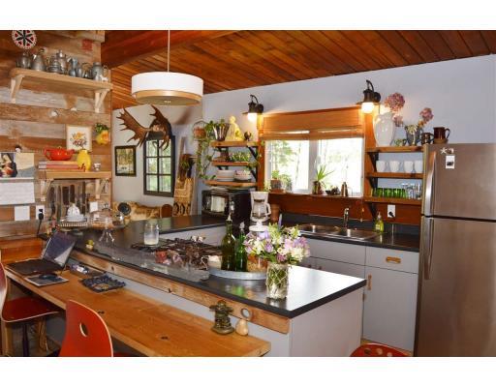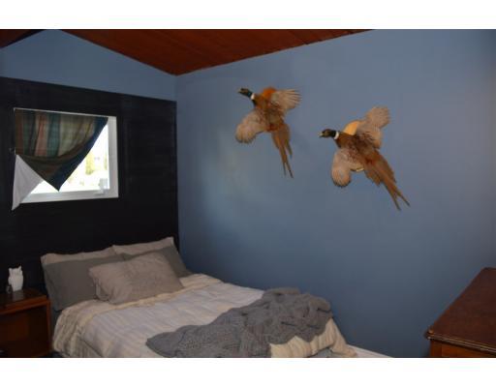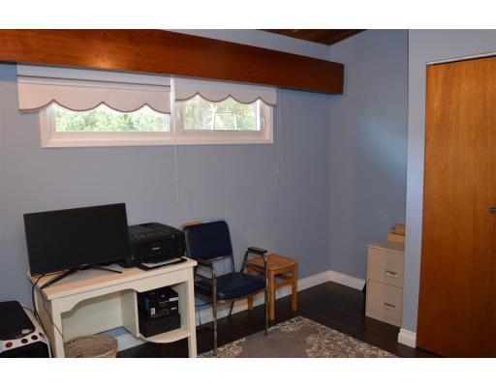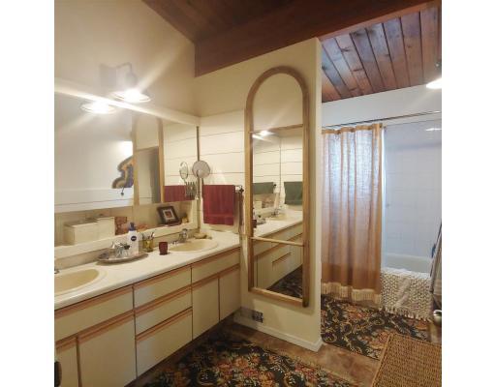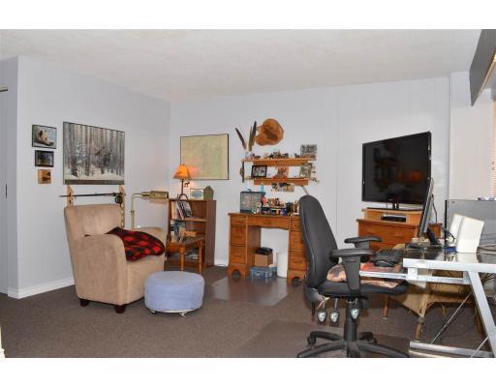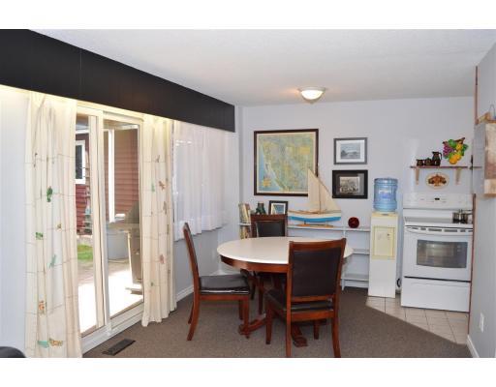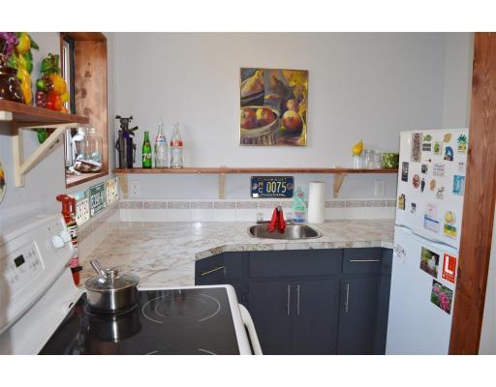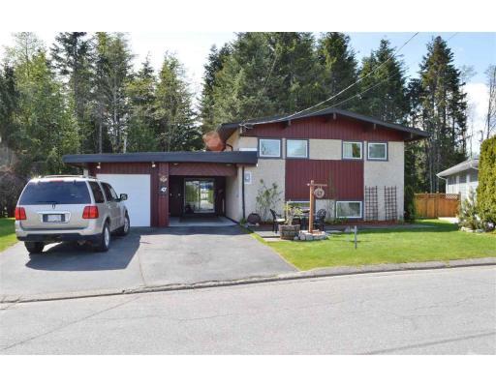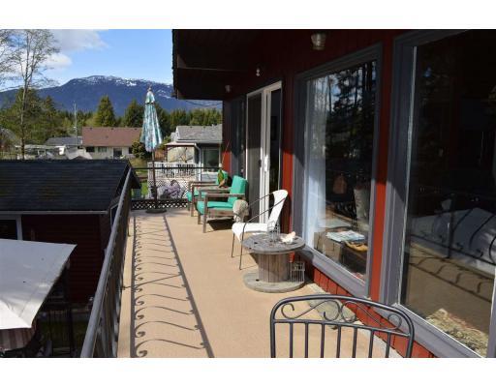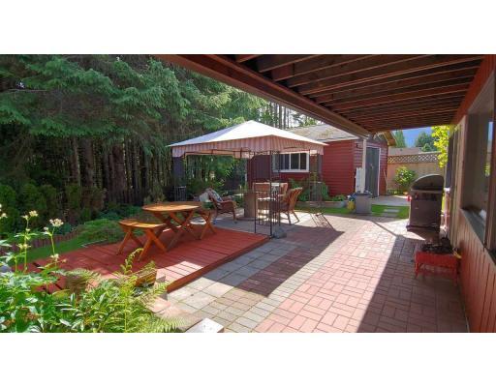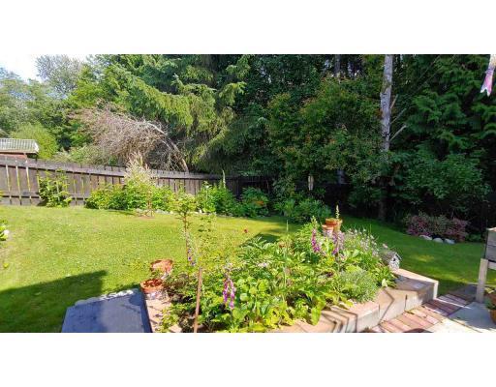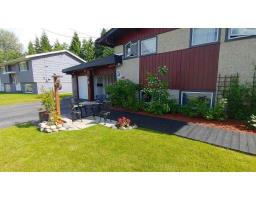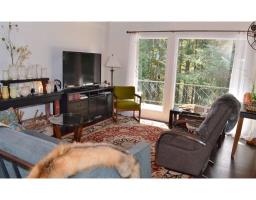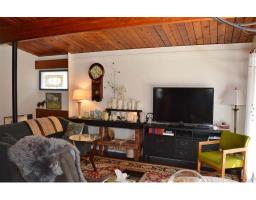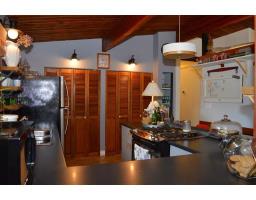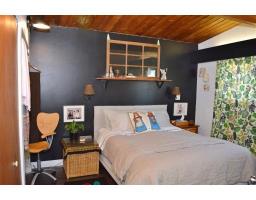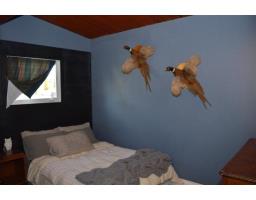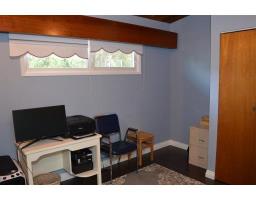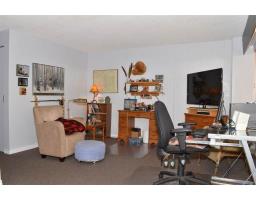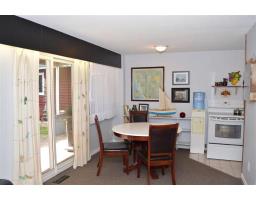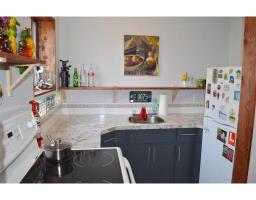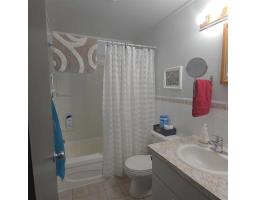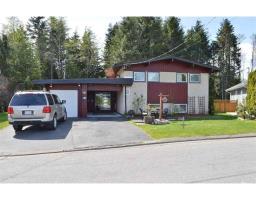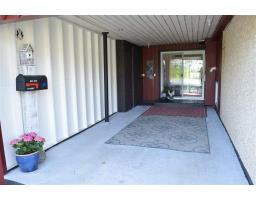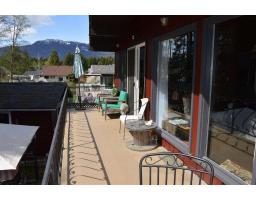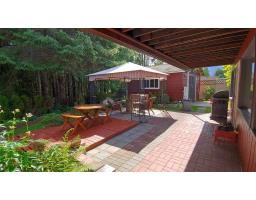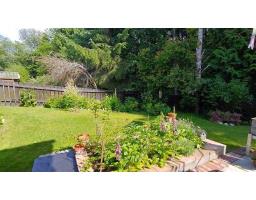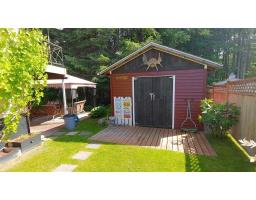47 Egret Street Kitimat, British Columbia V8C 1S8
$439,900
Don't miss out on this beautifully kept home that sits on a private lot backing onto the forest. From the moment you walk in you appreciate the love and attention that has gone into this home. The welcoming entranceway features double sliding doors and is set up with closet space and plenty of space to greet guests. The living room features vaulted ceilings and the dining room has a patio door that goes out to a private deck that overlooks the tranquil backyard with fully developed garden and sitting areas. The vaulted ceilings continue into the kitchen and lend a modern flair to the country feel with high-end appliances. With a 1-bedroom full rental suite downstairs, this one offers great potential for an investment allowing a tenant easy access out onto a lower deck to take in the views (id:22614)
Property Details
| MLS® Number | R2367752 |
| Property Type | Single Family |
Building
| Bathroom Total | 2 |
| Bedrooms Total | 4 |
| Appliances | Washer, Dryer, Refrigerator, Stove, Dishwasher |
| Architectural Style | Split Level Entry |
| Basement Development | Finished |
| Basement Type | Unknown (finished) |
| Constructed Date | 1968 |
| Construction Style Attachment | Detached |
| Fireplace Present | No |
| Foundation Type | Concrete Perimeter |
| Roof Material | Asphalt Shingle |
| Roof Style | Conventional |
| Stories Total | 2 |
| Size Interior | 2178 Sqft |
| Type | House |
| Utility Water | Municipal Water |
Land
| Acreage | No |
| Size Irregular | 7104 |
| Size Total | 7104 Sqft |
| Size Total Text | 7104 Sqft |
Rooms
| Level | Type | Length | Width | Dimensions |
|---|---|---|---|---|
| Lower Level | Living Room | 13 ft ,5 in | 11 ft ,6 in | 13 ft ,5 in x 11 ft ,6 in |
| Lower Level | Dining Room | 7 ft ,1 in | 6 ft ,7 in | 7 ft ,1 in x 6 ft ,7 in |
| Lower Level | Kitchen | 8 ft ,1 in | 7 ft ,1 in | 8 ft ,1 in x 7 ft ,1 in |
| Lower Level | Bedroom 4 | 10 ft ,1 in | 10 ft ,2 in | 10 ft ,1 in x 10 ft ,2 in |
| Main Level | Living Room | 13 ft | 11 ft ,5 in | 13 ft x 11 ft ,5 in |
| Main Level | Dining Room | 12 ft | 9 ft ,8 in | 12 ft x 9 ft ,8 in |
| Main Level | Kitchen | 12 ft ,6 in | 11 ft ,5 in | 12 ft ,6 in x 11 ft ,5 in |
| Main Level | Master Bedroom | 11 ft ,6 in | 11 ft ,5 in | 11 ft ,6 in x 11 ft ,5 in |
| Main Level | Bedroom 2 | 11 ft ,7 in | 8 ft ,3 in | 11 ft ,7 in x 8 ft ,3 in |
| Main Level | Bedroom 3 | 11 ft ,5 in | 11 ft ,3 in | 11 ft ,5 in x 11 ft ,3 in |
https://www.realtor.ca/PropertyDetails.aspx?PropertyId=20652299
Interested?
Contact us for more information
