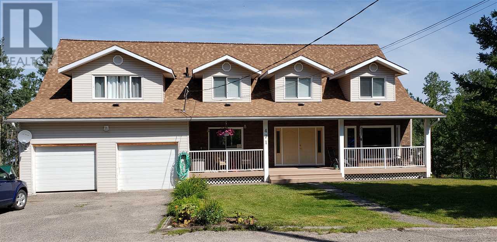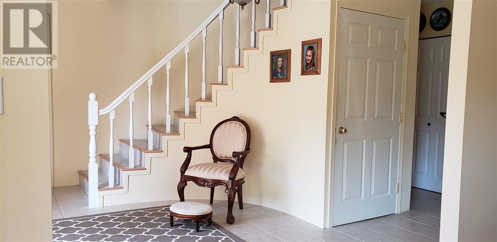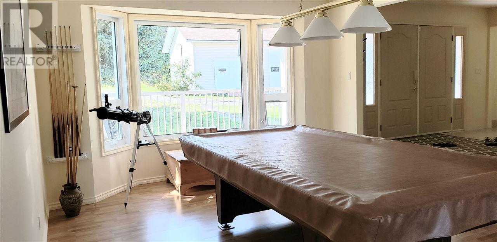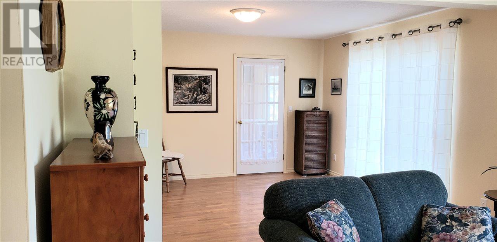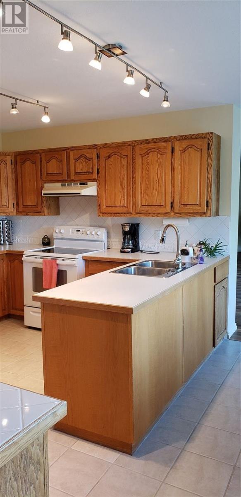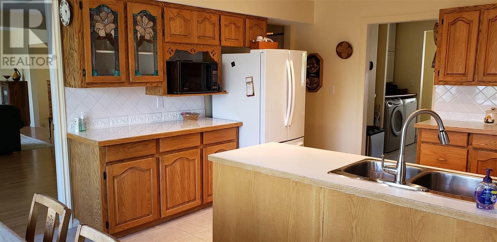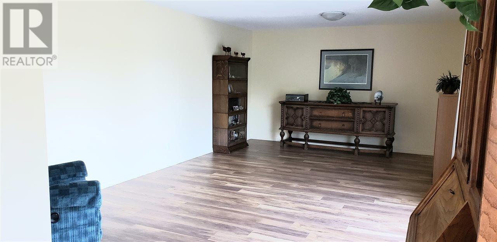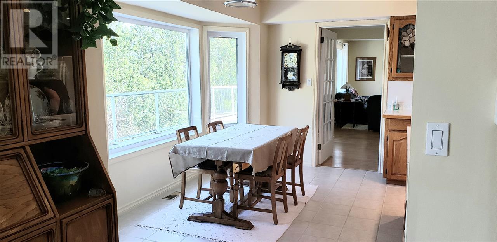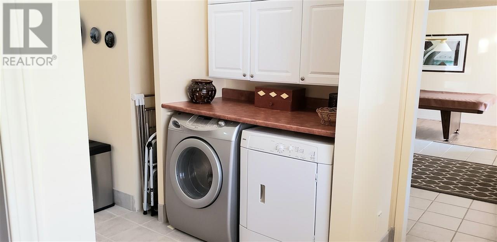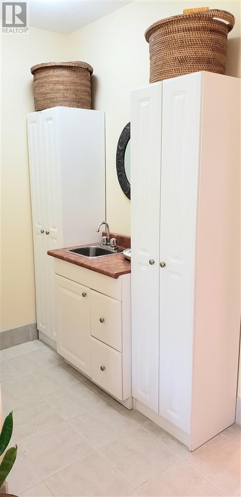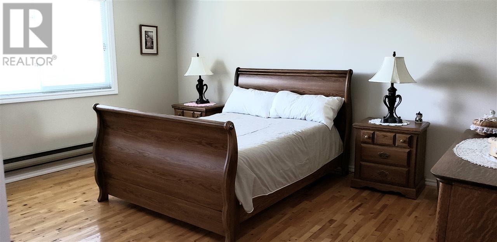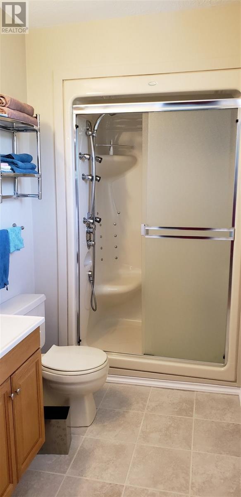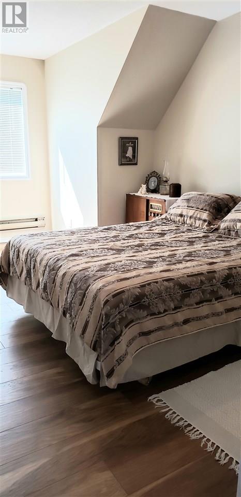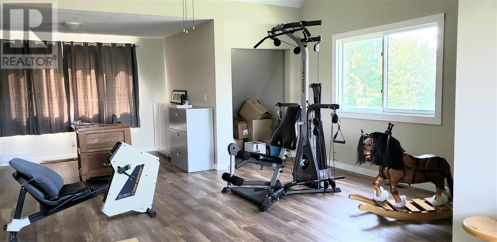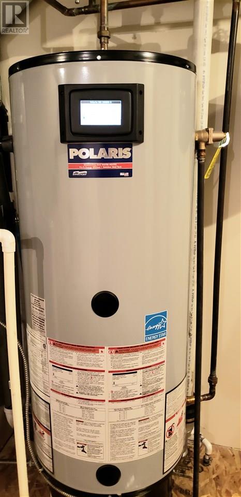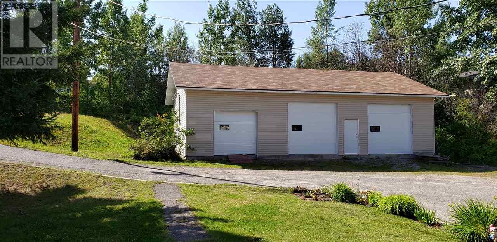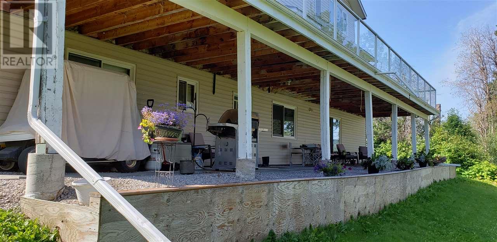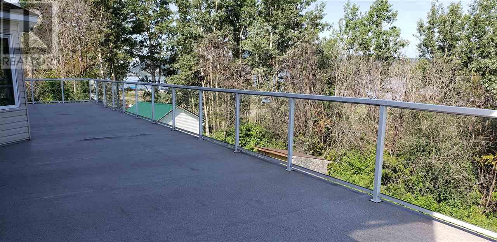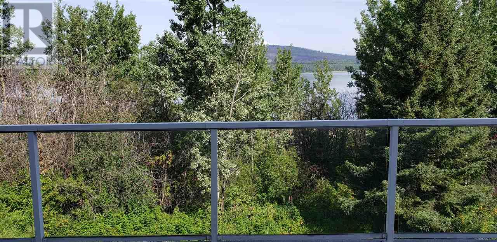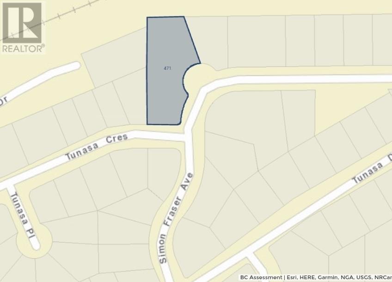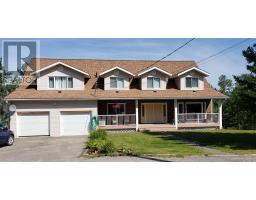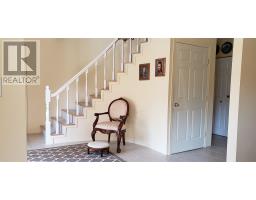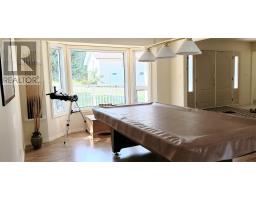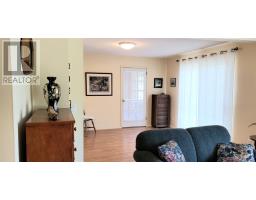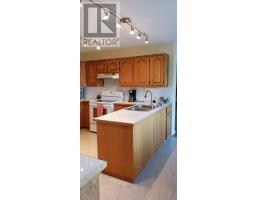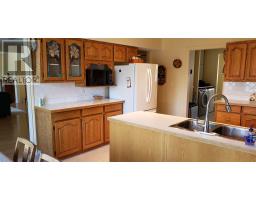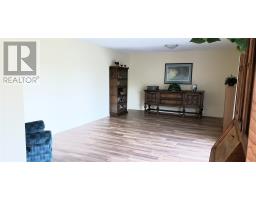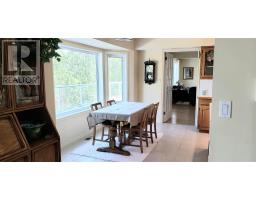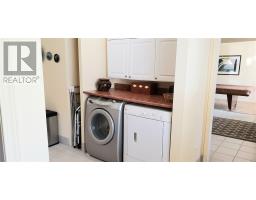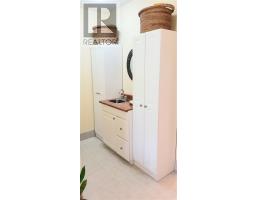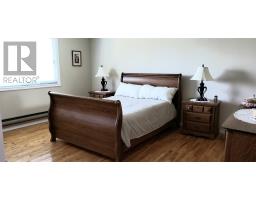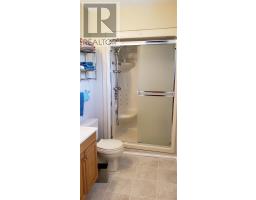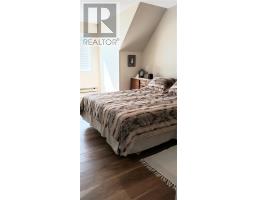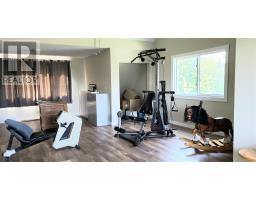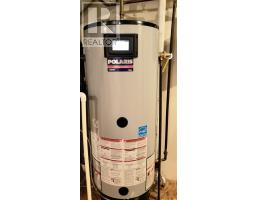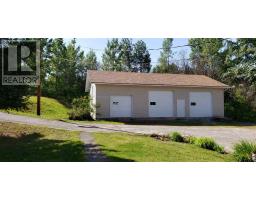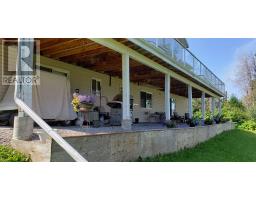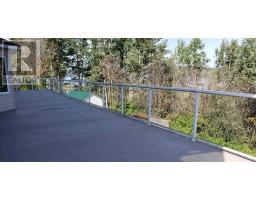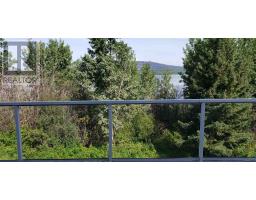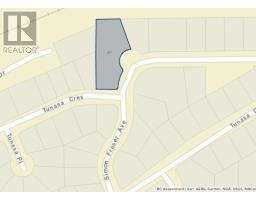471 Simon Fraser Avenue Fraser Lake, British Columbia V0J 1S0
$365,000
WOW! Welcome to this prestigious lake-view home. This house checks off all the boxes and then some. In the main living area there are 4 bedrooms and 4 bathrooms. The in-law suite has 2 bedrooms and 2 bathroom - and its own separate entry. 5 of the 6 bathrooms have been completely redone and updated over the years. New roof 1 year ago. Newer vinyl windows on the main floor. Included are 2 fridges, 2 stoves, 2 dishwashers, 2 washer and 2 dryers. The pool table would also like to stay. Backup baseboard heaters in bedrooms on upper floor. All of this, plus a huge 3-bay, wired/insulated shop with concrete flooring. Two of the bays have 10'x10' doors, and the third is 8'x7'10. Contact your Realtor to book a viewing!! (id:22614)
Property Details
| MLS® Number | R2395788 |
| Property Type | Single Family |
| View Type | Lake View, Mountain View |
Building
| Bathroom Total | 6 |
| Bedrooms Total | 6 |
| Appliances | Washer, Dryer, Refrigerator, Stove, Dishwasher |
| Basement Development | Finished |
| Basement Type | Full (finished) |
| Constructed Date | 1981 |
| Construction Style Attachment | Detached |
| Fireplace Present | No |
| Fixture | Drapes/window Coverings |
| Foundation Type | Concrete Perimeter |
| Roof Material | Asphalt Shingle |
| Roof Style | Conventional |
| Stories Total | 3 |
| Size Interior | 4438 Sqft |
| Type | House |
| Utility Water | Municipal Water |
Land
| Acreage | No |
| Size Irregular | 32452.2 |
| Size Total | 32452.2 Sqft |
| Size Total Text | 32452.2 Sqft |
Rooms
| Level | Type | Length | Width | Dimensions |
|---|---|---|---|---|
| Above | Study | 6 ft ,1 in | 4 ft ,1 in | 6 ft ,1 in x 4 ft ,1 in |
| Above | Master Bedroom | 13 ft ,6 in | 15 ft ,8 in | 13 ft ,6 in x 15 ft ,8 in |
| Above | Bedroom 2 | 11 ft ,2 in | 10 ft | 11 ft ,2 in x 10 ft |
| Above | Bedroom 3 | 10 ft ,9 in | 9 ft ,9 in | 10 ft ,9 in x 9 ft ,9 in |
| Above | Bedroom 4 | 11 ft ,6 in | 10 ft ,2 in | 11 ft ,6 in x 10 ft ,2 in |
| Above | Recreational, Games Room | 31 ft | 12 ft ,1 in | 31 ft x 12 ft ,1 in |
| Basement | Living Room | 18 ft | 13 ft ,7 in | 18 ft x 13 ft ,7 in |
| Basement | Dining Nook | 5 ft ,3 in | 7 ft ,3 in | 5 ft ,3 in x 7 ft ,3 in |
| Basement | Kitchen | 12 ft ,8 in | 11 ft | 12 ft ,8 in x 11 ft |
| Basement | Bedroom 5 | 12 ft ,4 in | 13 ft ,8 in | 12 ft ,4 in x 13 ft ,8 in |
| Basement | Bedroom 6 | 15 ft ,8 in | 10 ft ,4 in | 15 ft ,8 in x 10 ft ,4 in |
| Main Level | Kitchen | 10 ft ,4 in | 12 ft ,6 in | 10 ft ,4 in x 12 ft ,6 in |
| Main Level | Dining Nook | 8 ft ,8 in | 12 ft ,6 in | 8 ft ,8 in x 12 ft ,6 in |
| Main Level | Dining Room | 11 ft | 12 ft ,6 in | 11 ft x 12 ft ,6 in |
| Main Level | Family Room | 12 ft ,6 in | 12 ft ,6 in | 12 ft ,6 in x 12 ft ,6 in |
| Main Level | Laundry Room | 7 ft ,8 in | 5 ft ,9 in | 7 ft ,8 in x 5 ft ,9 in |
| Main Level | Storage | 4 ft ,9 in | 4 ft ,2 in | 4 ft ,9 in x 4 ft ,2 in |
| Main Level | Living Room | 13 ft ,4 in | 32 ft ,3 in | 13 ft ,4 in x 32 ft ,3 in |
https://www.realtor.ca/PropertyDetails.aspx?PropertyId=21014211
Interested?
Contact us for more information
