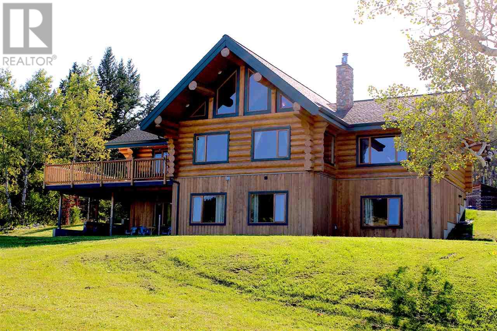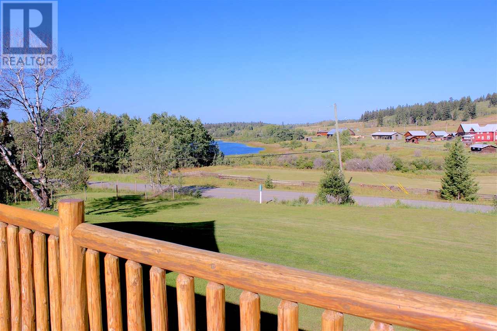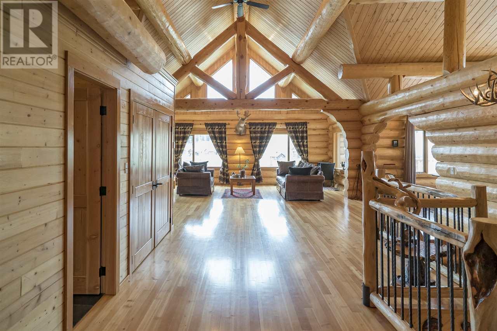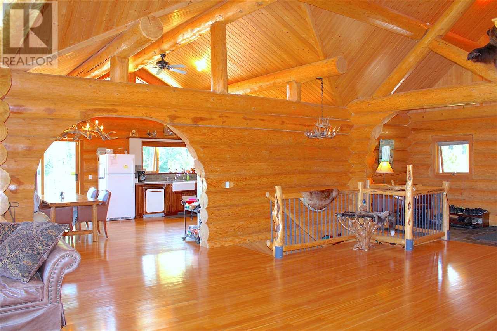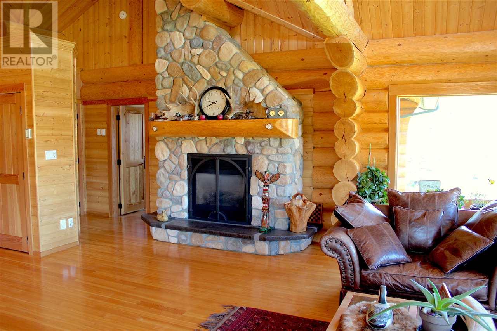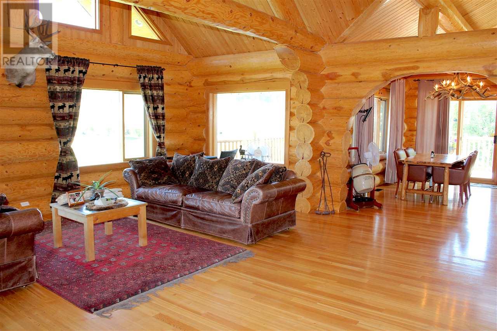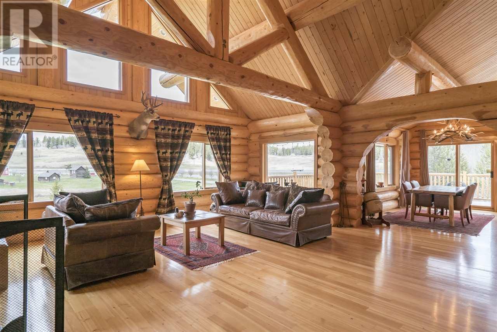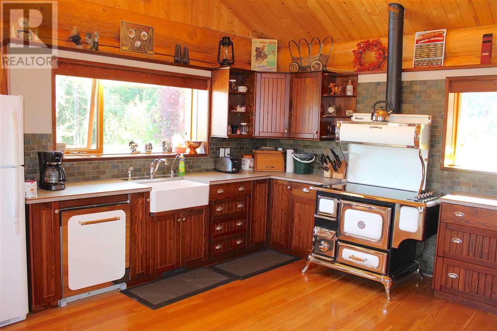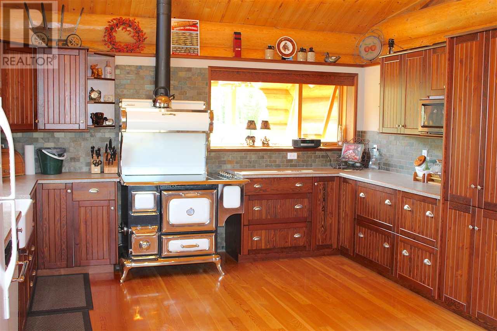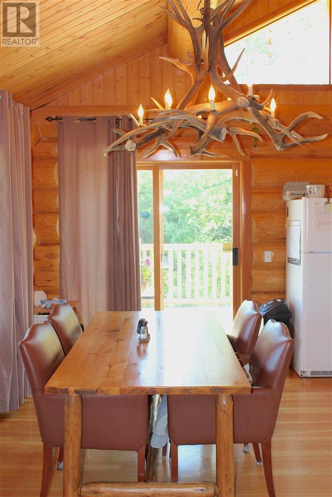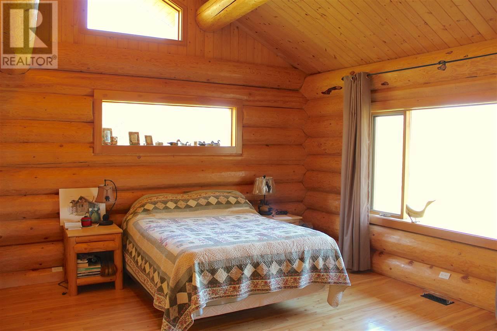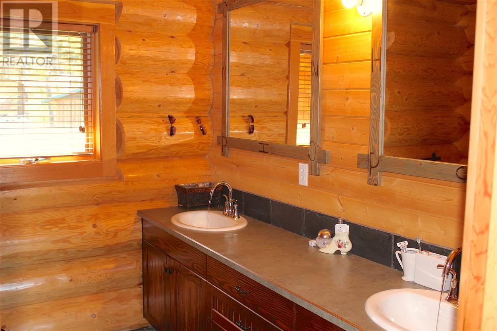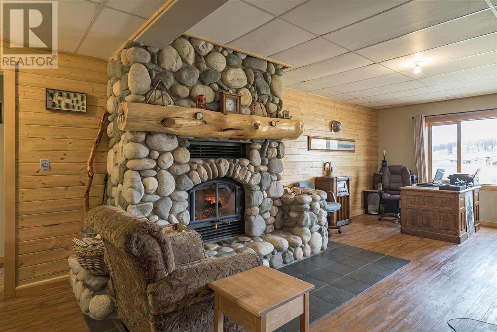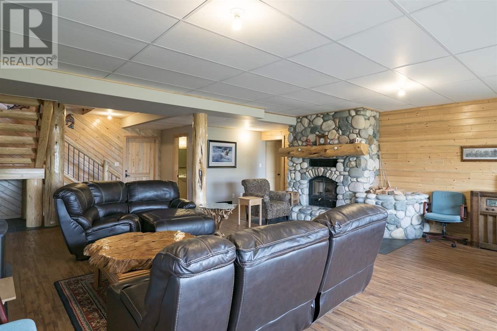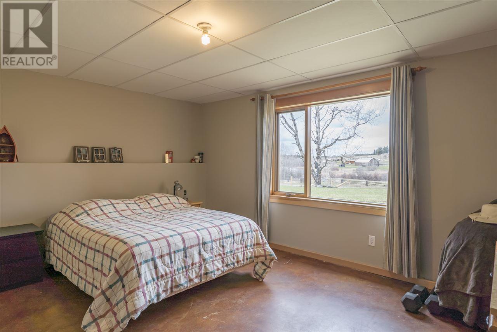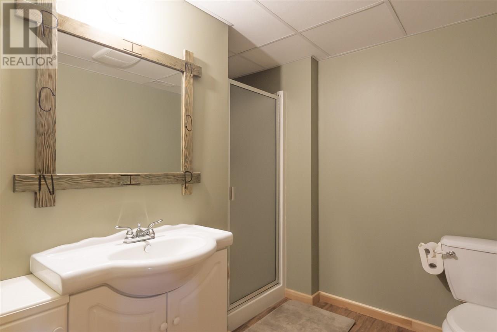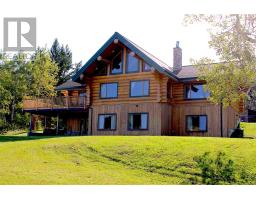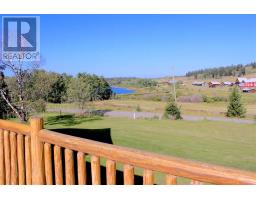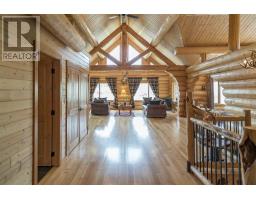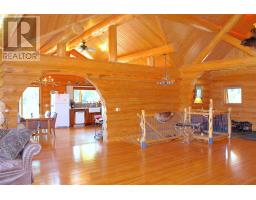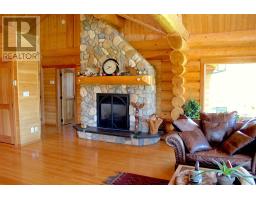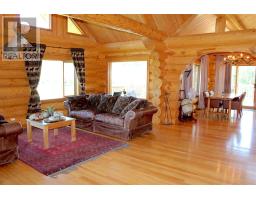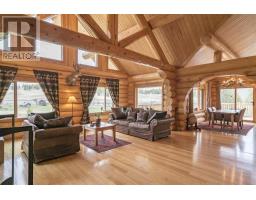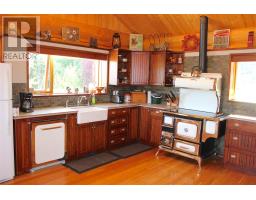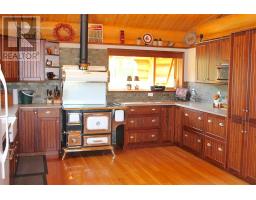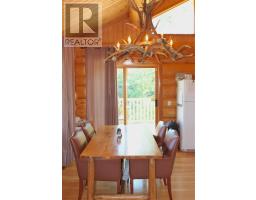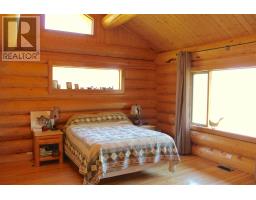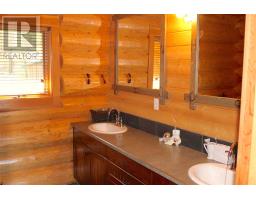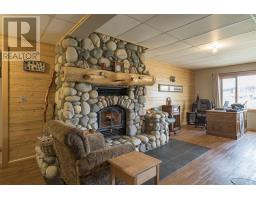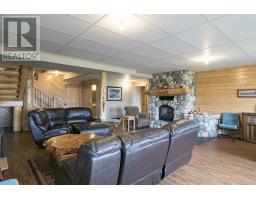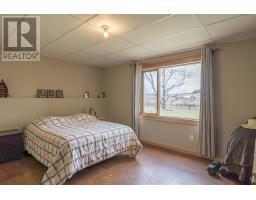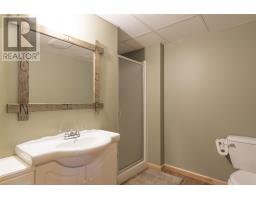4716 Cariboo Drive 108 Mile Ranch, British Columbia V0K 2Z0
$540,000
One of the finest log homes in the 108 Subdivision and with a location and view to die for. Enjoy your own large sundeck with a view overlooking the 108 Mile Lake, Heritage Site and the greenbelt walking trails. Take the edge off the cool fall mornings with the warmth from the fireplaces and enjoy the view from the expansive great room. At the end of the day of hiking, snowmobiling or biking the nearby trails, you can relax in the privacy of the master suite on the main floor. Families can enjoy the 2 extra bedrooms, separate bathroom and large rec room in the basement with it's own covered entrance. With the warmth from the wood fireplace ducted through the whole home, heating costs are more affordable too. (id:22614)
Property Details
| MLS® Number | R2399734 |
| Property Type | Single Family |
| View Type | Lake View, View Of Water |
Building
| Bathroom Total | 3 |
| Bedrooms Total | 3 |
| Amenities | Fireplace(s) |
| Appliances | Washer, Dryer, Refrigerator, Stove, Dishwasher |
| Basement Type | Full |
| Constructed Date | 2003 |
| Construction Style Attachment | Detached |
| Fire Protection | Smoke Detectors |
| Fireplace Present | Yes |
| Fireplace Total | 2 |
| Foundation Type | Concrete Perimeter |
| Roof Material | Asphalt Shingle |
| Roof Style | Conventional |
| Stories Total | 2 |
| Size Interior | 3560 Sqft |
| Type | House |
| Utility Water | Community Water System |
Land
| Acreage | No |
| Size Irregular | 36154.8 |
| Size Total | 36154.8 Sqft |
| Size Total Text | 36154.8 Sqft |
Rooms
| Level | Type | Length | Width | Dimensions |
|---|---|---|---|---|
| Lower Level | Bedroom 2 | 15 ft ,5 in | 12 ft ,7 in | 15 ft ,5 in x 12 ft ,7 in |
| Lower Level | Bedroom 3 | 14 ft ,1 in | 15 ft ,5 in | 14 ft ,1 in x 15 ft ,5 in |
| Lower Level | Recreational, Games Room | 22 ft ,9 in | 26 ft ,8 in | 22 ft ,9 in x 26 ft ,8 in |
| Lower Level | Utility Room | 7 ft | 22 ft ,6 in | 7 ft x 22 ft ,6 in |
| Lower Level | Laundry Room | 6 ft ,9 in | 15 ft | 6 ft ,9 in x 15 ft |
| Main Level | Master Bedroom | 15 ft ,4 in | 13 ft ,7 in | 15 ft ,4 in x 13 ft ,7 in |
| Main Level | Great Room | 22 ft ,5 in | 32 ft ,1 in | 22 ft ,5 in x 32 ft ,1 in |
| Main Level | Kitchen | 13 ft ,1 in | 14 ft ,9 in | 13 ft ,1 in x 14 ft ,9 in |
| Main Level | Dining Room | 15 ft ,1 in | 9 ft ,1 in | 15 ft ,1 in x 9 ft ,1 in |
| Main Level | Foyer | 15 ft ,5 in | 8 ft | 15 ft ,5 in x 8 ft |
https://www.realtor.ca/PropertyDetails.aspx?PropertyId=21076790
Interested?
Contact us for more information
Lyle Hatton
