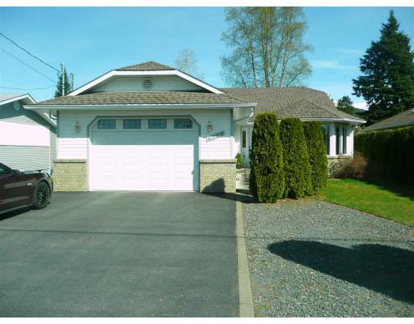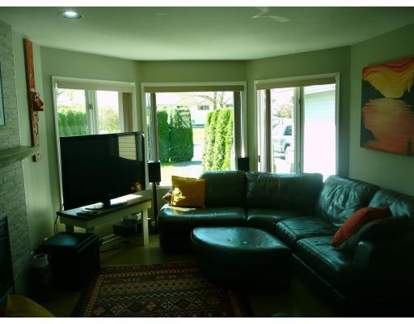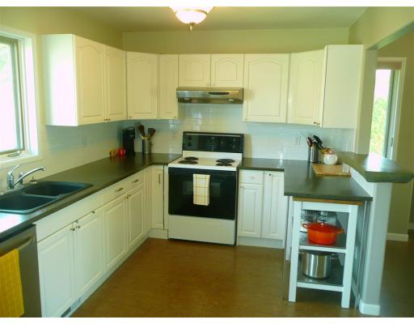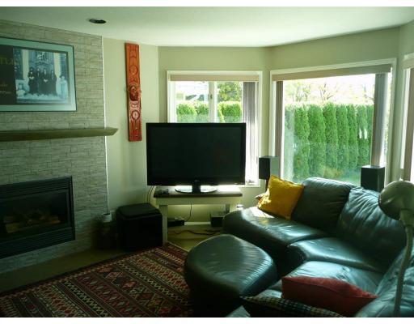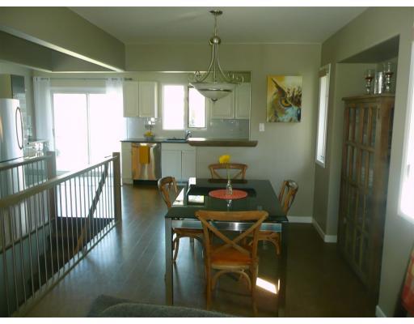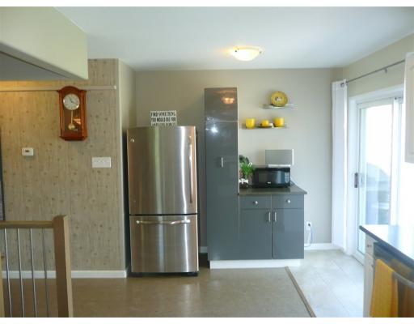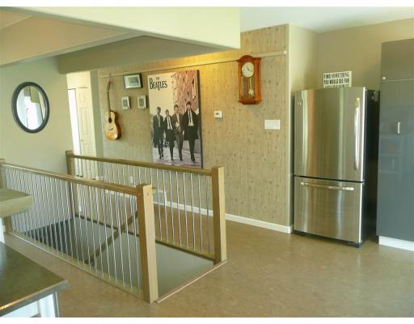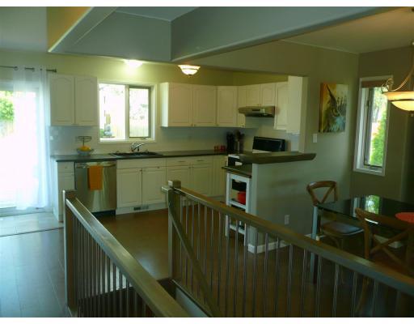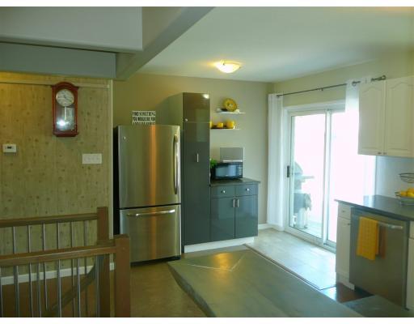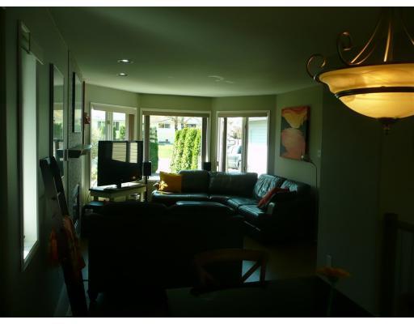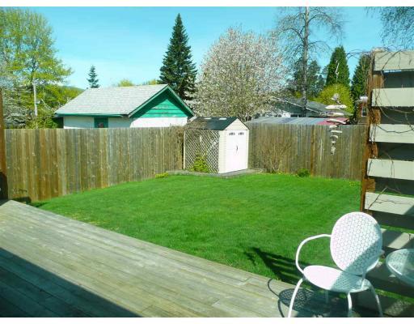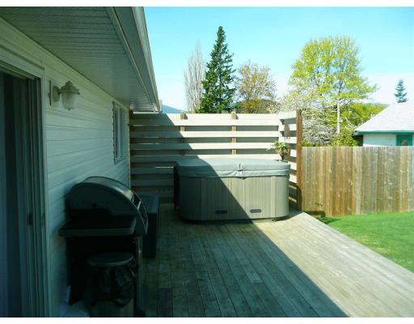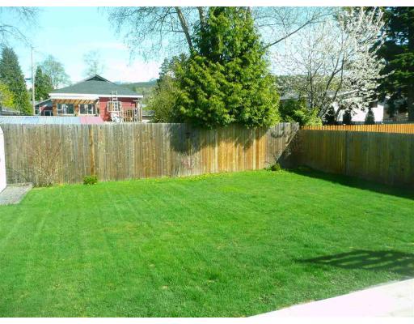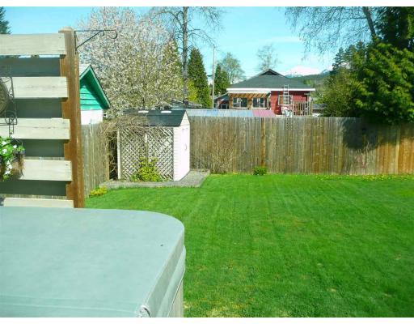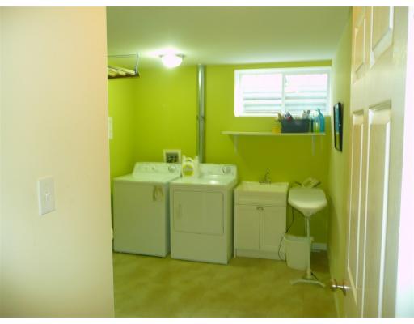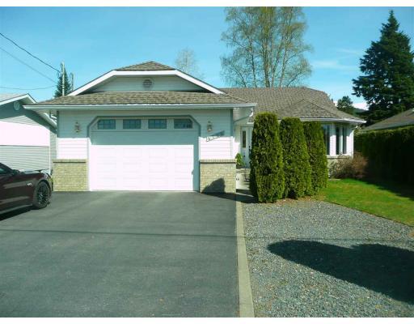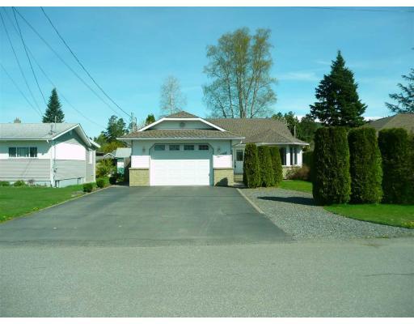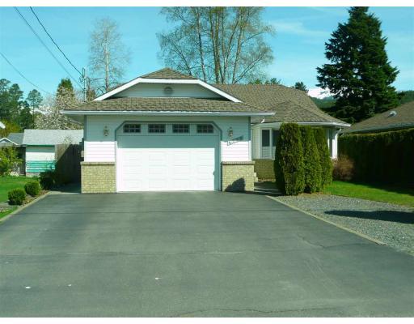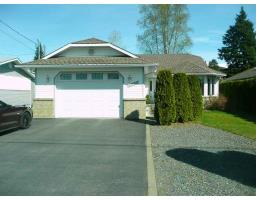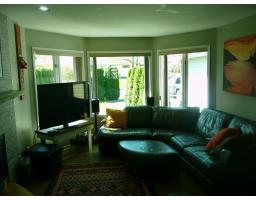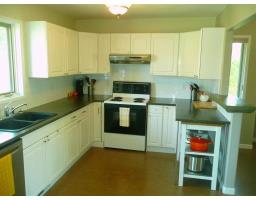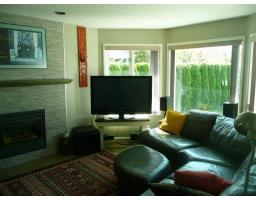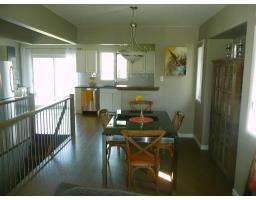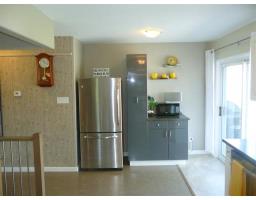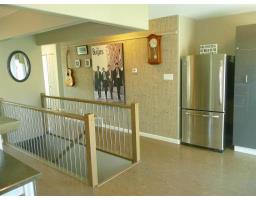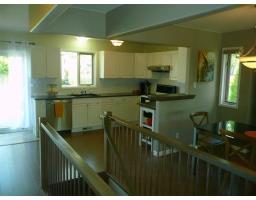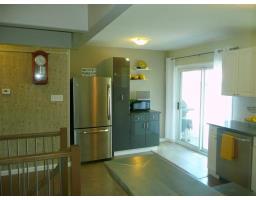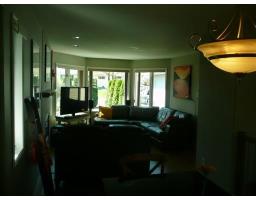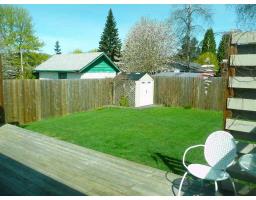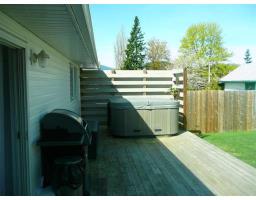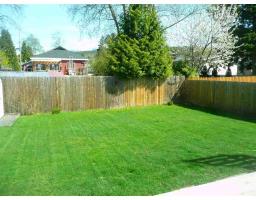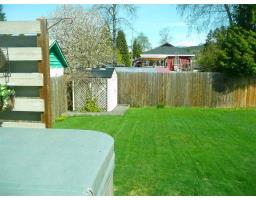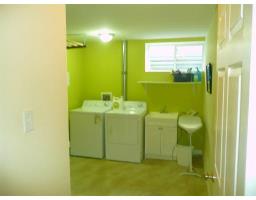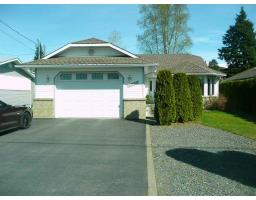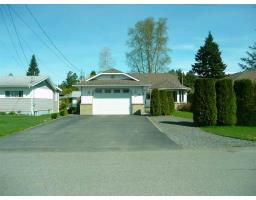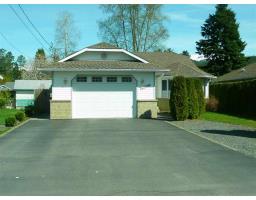4728 Hamer Avenue Terrace, British Columbia V8G 2E3
4 Bedroom
3 Bathroom
2420 sqft
Fireplace
$529,500
Rancher bungalow with a basement located on a private, desirable street in the Horseshoe area. The main-level entry has three bedrooms, with the master bedroom having both a walk-in closet and ensuite bathroom. Living and dining room are open to each other. The living room has a natural gas fireplace and the dining room has two hutches for built-in cabinets. Kitchen has oak hardwood cabinets. Patio door leads out to the rear sundeck, and is a great place to barbeque and enjoy the hot tub. Rear yard is fenced and landscaped. (id:22614)
Property Details
| MLS® Number | R2364355 |
| Property Type | Single Family |
Building
| Bathroom Total | 3 |
| Bedrooms Total | 4 |
| Basement Type | Full |
| Constructed Date | 1997 |
| Construction Style Attachment | Detached |
| Fireplace Present | Yes |
| Fireplace Total | 1 |
| Foundation Type | Concrete Perimeter |
| Roof Material | Asphalt Shingle |
| Roof Style | Conventional |
| Stories Total | 2 |
| Size Interior | 2420 Sqft |
| Type | House |
| Utility Water | Municipal Water |
Land
| Acreage | No |
| Size Irregular | 6100 |
| Size Total | 6100 Sqft |
| Size Total Text | 6100 Sqft |
Rooms
| Level | Type | Length | Width | Dimensions |
|---|---|---|---|---|
| Basement | Bedroom 4 | 10 ft ,6 in | 11 ft ,8 in | 10 ft ,6 in x 11 ft ,8 in |
| Main Level | Living Room | 12 ft | 15 ft | 12 ft x 15 ft |
| Main Level | Kitchen | 9 ft | 18 ft | 9 ft x 18 ft |
| Main Level | Dining Room | 8 ft ,8 in | 11 ft | 8 ft ,8 in x 11 ft |
| Main Level | Master Bedroom | 11 ft | 13 ft | 11 ft x 13 ft |
| Main Level | Bedroom 2 | 9 ft | 9 ft | 9 ft x 9 ft |
| Main Level | Bedroom 3 | 9 ft | 9 ft | 9 ft x 9 ft |
| Main Level | Family Room | 14 ft | 24 ft | 14 ft x 24 ft |
| Main Level | Storage | 8 ft | 18 ft | 8 ft x 18 ft |
| Main Level | Laundry Room | 8 ft ,9 in | 10 ft ,7 in | 8 ft ,9 in x 10 ft ,7 in |
https://www.realtor.ca/PropertyDetails.aspx?PropertyId=20612892
Interested?
Contact us for more information
