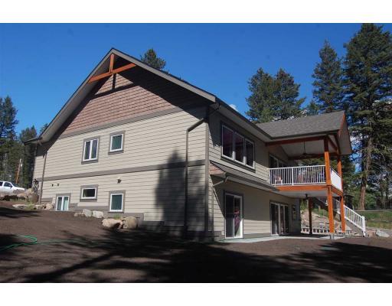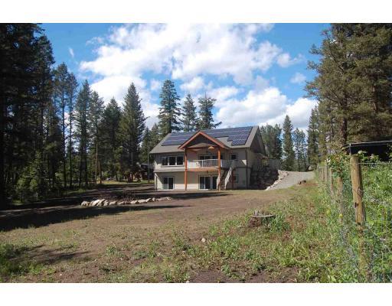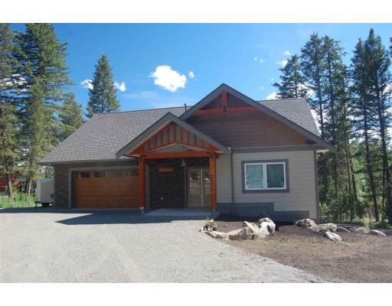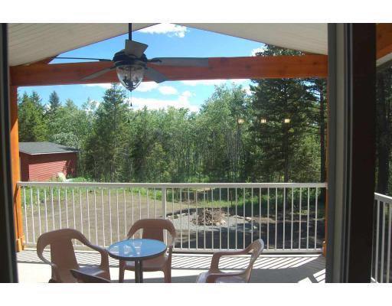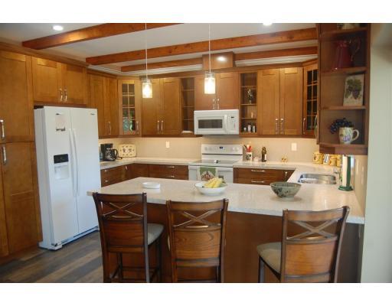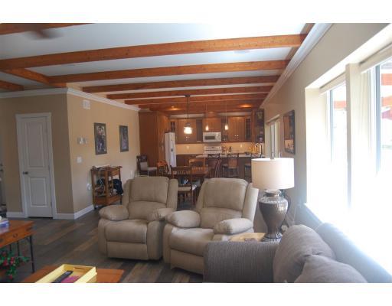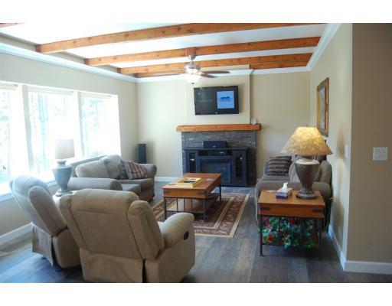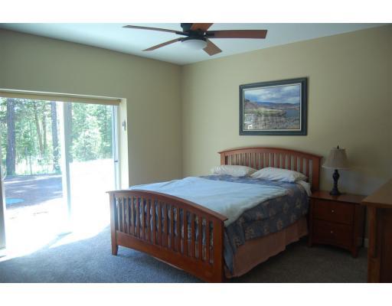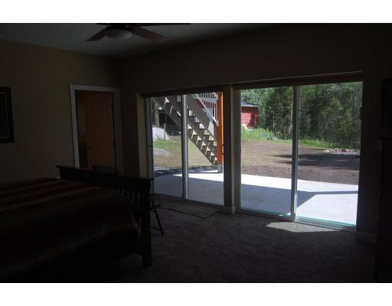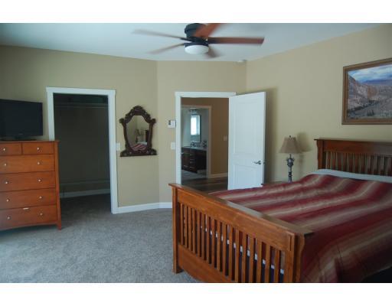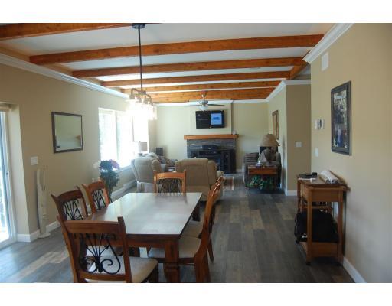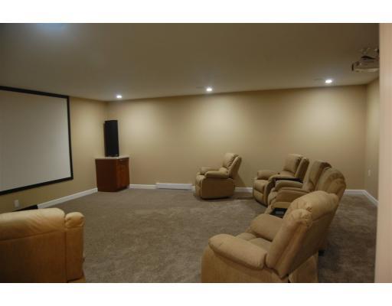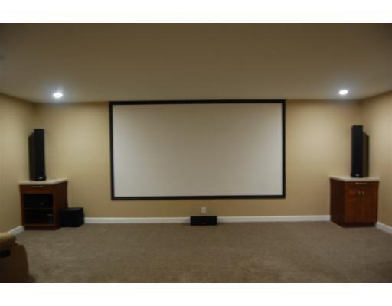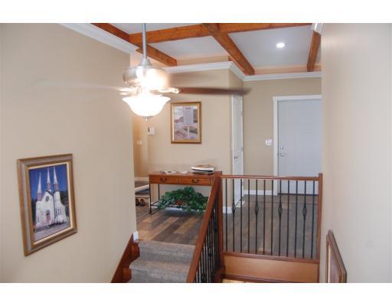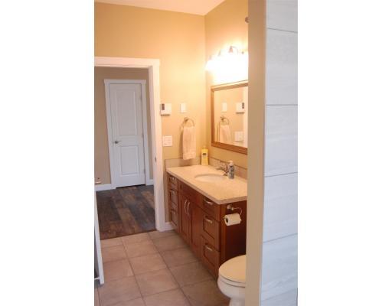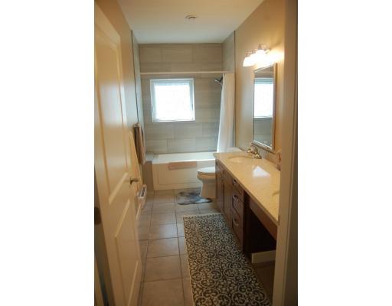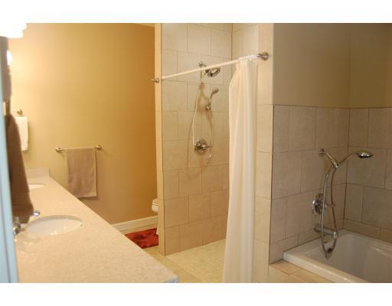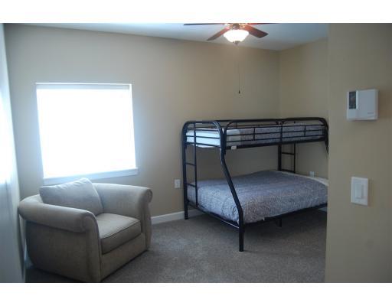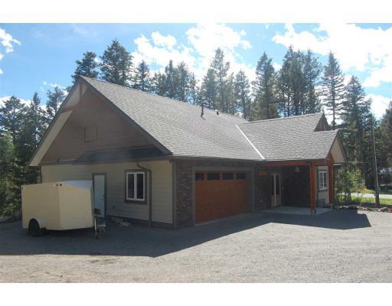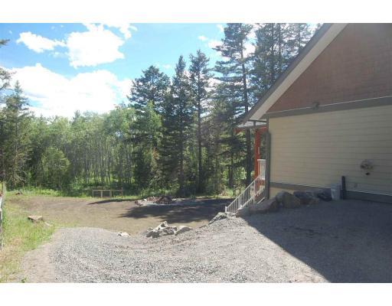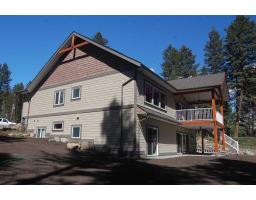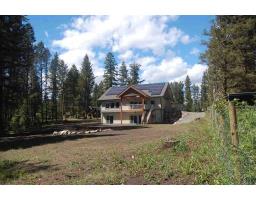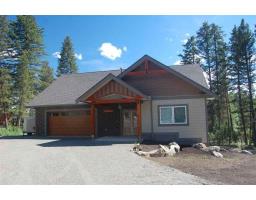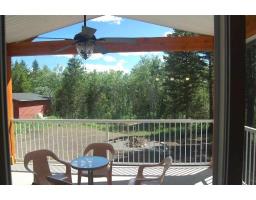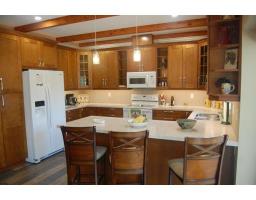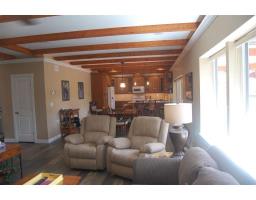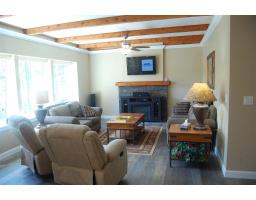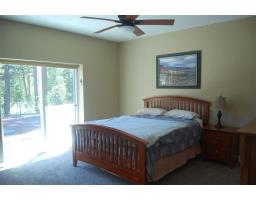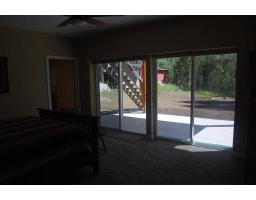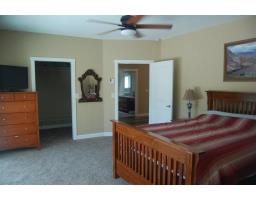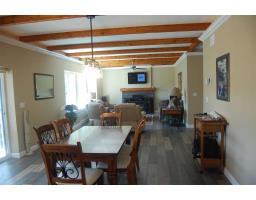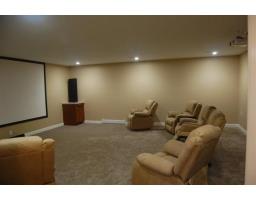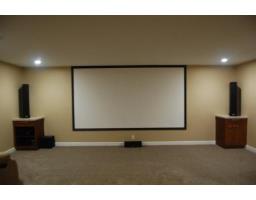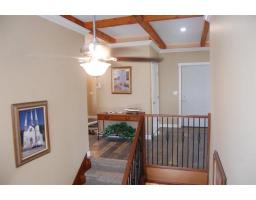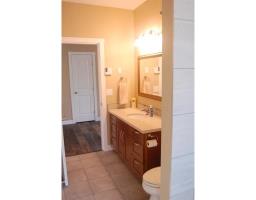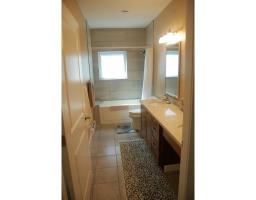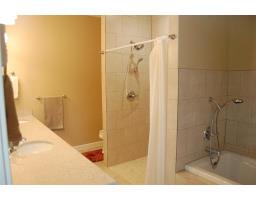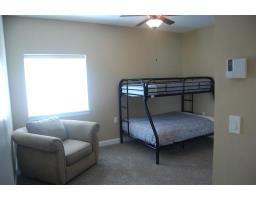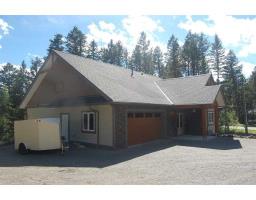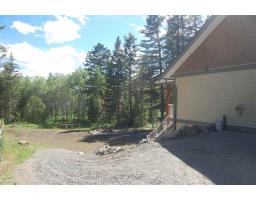4763 Kitwanga Drive 108 Mile Ranch, British Columbia V0K 2Z0
$799,000
First NET-ZERO home in the Cariboo. Situated on lot overlooking greenbelt to 108 Mile lake. This house will not cost for heat or power. Solar system sells excess to hydro that should be more than it will consume in winter. ICF construction from lower floor to rafters, also interior walls surrounding media room and garage. marksultrahomes.blogspot.com. Action movies on your 10 foot screen and your wife sleeping soundly in the adjacent walkout bedroom. 4 bedrooms and 3 full bathrooms. Maintenance free exterior of concrete hardi board. Elevator ready and all 36" doors for wheelchair access to every room. Too many features to list. This is the future of home construction - here for you today. all walls soundproofed Seller is absorbing GST so just your regular transfer taxes applicable. L#9563 (id:22614)
Property Details
| MLS® Number | R2382121 |
| Property Type | Single Family |
| View Type | Lake View |
| Water Front Type | Waterfront |
Building
| Bathroom Total | 3 |
| Bedrooms Total | 3 |
| Appliances | Washer, Dryer, Refrigerator, Stove, Dishwasher |
| Basement Type | Full |
| Constructed Date | 2018 |
| Construction Style Attachment | Detached |
| Fireplace Present | Yes |
| Fireplace Total | 1 |
| Foundation Type | Concrete Perimeter |
| Roof Material | Asphalt Shingle |
| Roof Style | Conventional |
| Stories Total | 2 |
| Size Interior | 3056 Sqft |
| Type | House |
| Utility Water | Municipal Water |
Land
| Acreage | No |
| Size Irregular | 0.6 |
| Size Total | 0.6 Ac |
| Size Total Text | 0.6 Ac |
Rooms
| Level | Type | Length | Width | Dimensions |
|---|---|---|---|---|
| Lower Level | Master Bedroom | 13 ft ,6 in | 16 ft | 13 ft ,6 in x 16 ft |
| Lower Level | Bedroom 2 | 13 ft ,6 in | 13 ft ,6 in | 13 ft ,6 in x 13 ft ,6 in |
| Lower Level | Bedroom 3 | 13 ft | 13 ft ,8 in | 13 ft x 13 ft ,8 in |
| Lower Level | Laundry Room | 6 ft ,5 in | 8 ft | 6 ft ,5 in x 8 ft |
| Main Level | Family Room | 13 ft ,6 in | 20 ft ,4 in | 13 ft ,6 in x 20 ft ,4 in |
| Main Level | Dining Room | 13 ft ,6 in | 14 ft | 13 ft ,6 in x 14 ft |
| Main Level | Kitchen | 13 ft ,6 in | 12 ft | 13 ft ,6 in x 12 ft |
| Main Level | Office | 12 ft ,8 in | 12 ft | 12 ft ,8 in x 12 ft |
https://www.realtor.ca/PropertyDetails.aspx?PropertyId=20831129
Interested?
Contact us for more information
