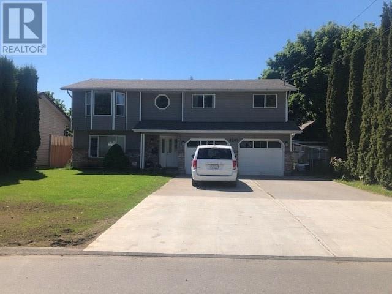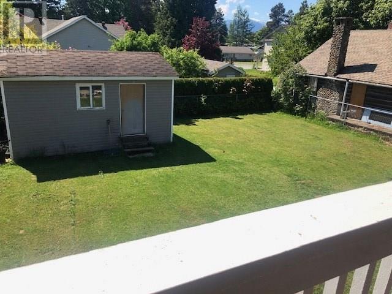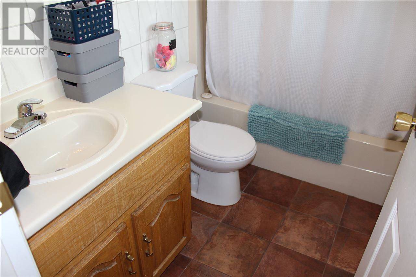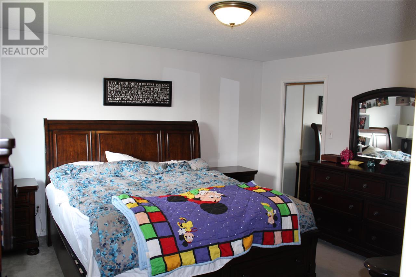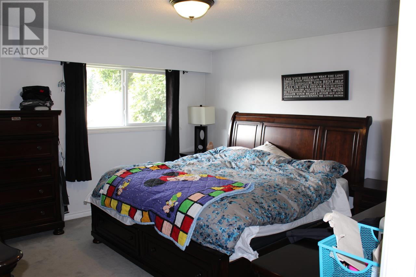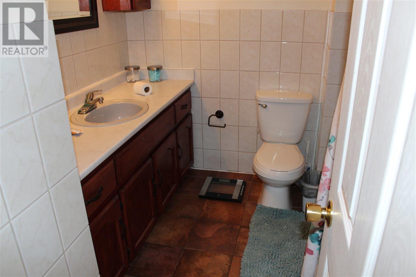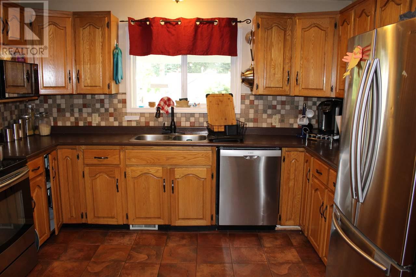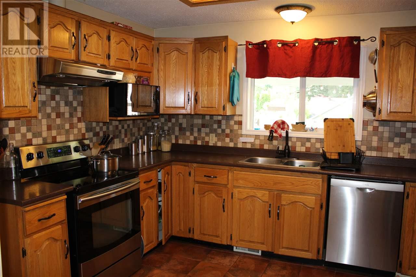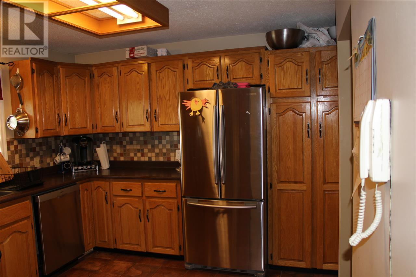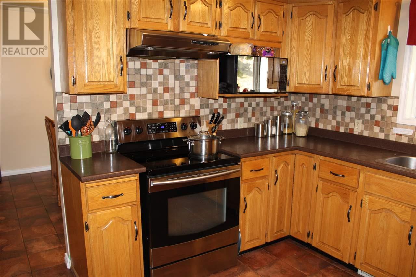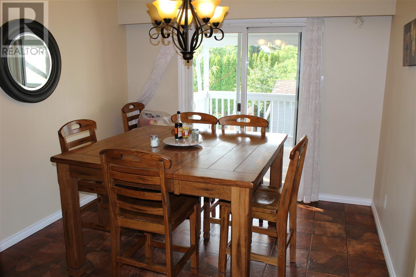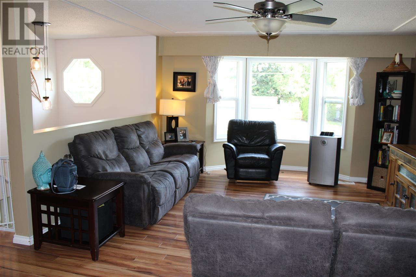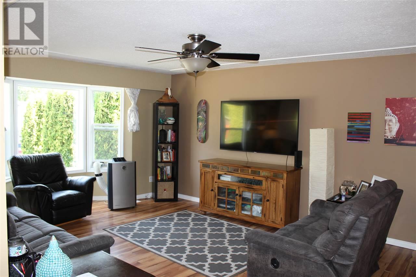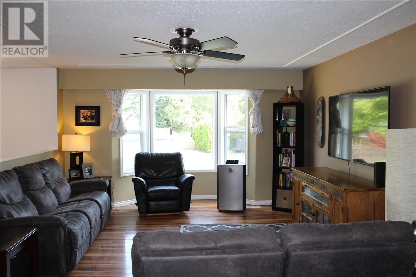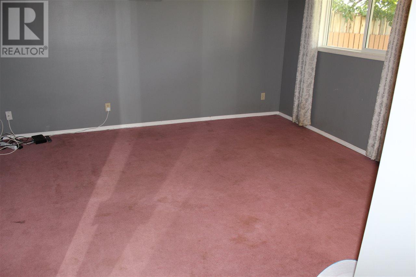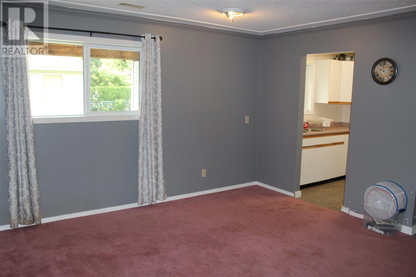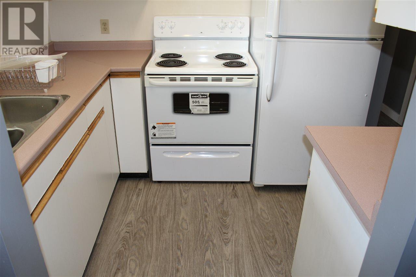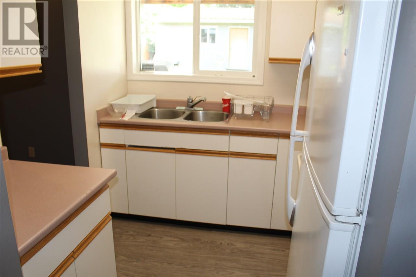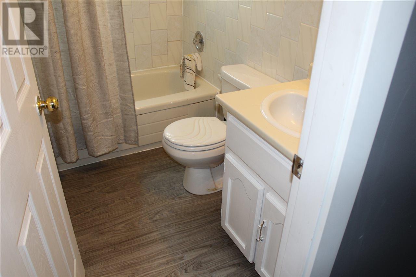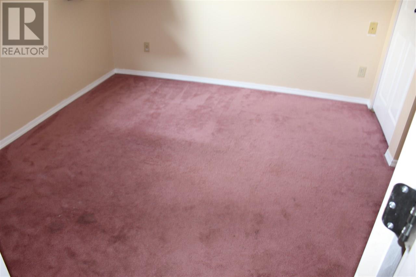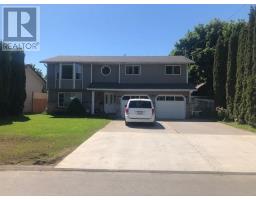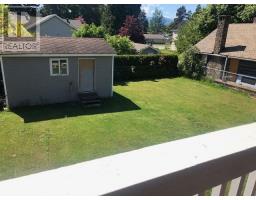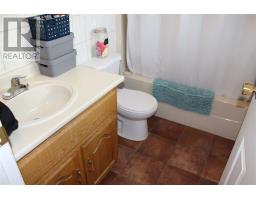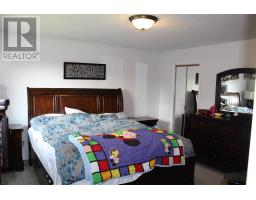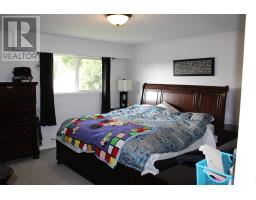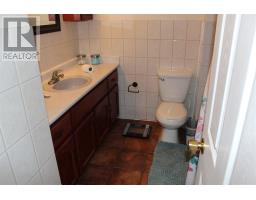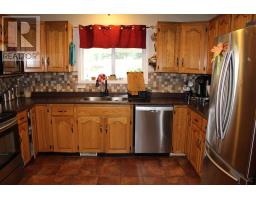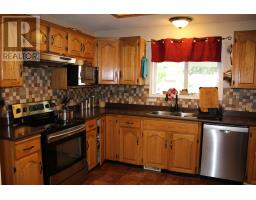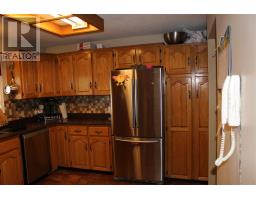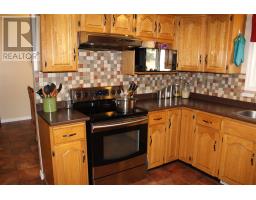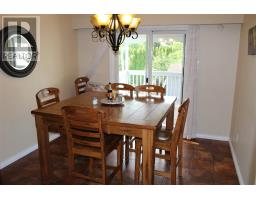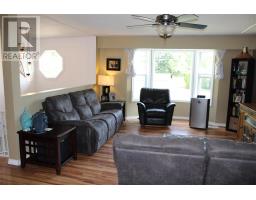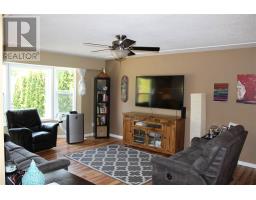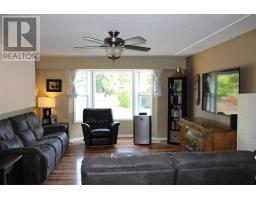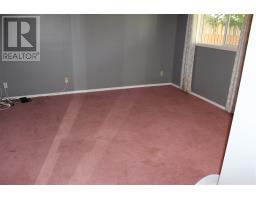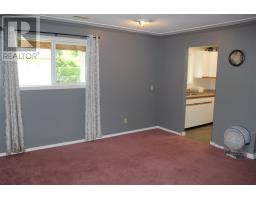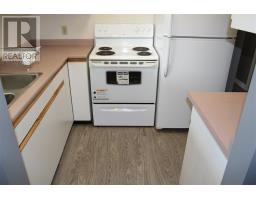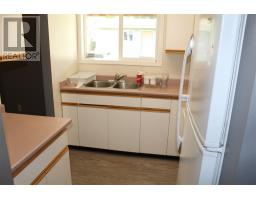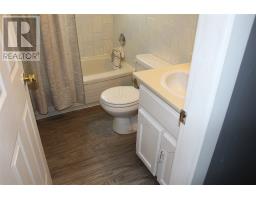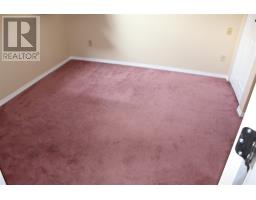4805 Loen Avenue Terrace, British Columbia V8G 1Z9
$499,900
Check out this 1990-built family home, centrally located close to all schools and only blocks from downtown! This home features 5 bedrooms and 3 full bathrooms. The spacious oak kitchen features tile flooring and updated stainless appliances. There is a large dining area which opens up to the covered back sundeck. The master suite is a very good size and features a full 4 piece ensuite. Downstairs you'll find the large recroom, 2nd kitchen, full bathroom, and 1 more bedroom. Recent updates include roofing, siding, flooring, paint, and hotwater tank to name a few. There is a large 2 car garage for storage or parking and there is also a concrete driveway. The backyard is fully fenced and features a good sized detached storage shed. Call or Click today for more information or to view!!! (id:22614)
Property Details
| MLS® Number | R2393104 |
| Property Type | Single Family |
Building
| Bathroom Total | 3 |
| Bedrooms Total | 5 |
| Appliances | Washer, Dryer, Refrigerator, Stove, Dishwasher |
| Basement Development | Finished |
| Basement Type | Unknown (finished) |
| Constructed Date | 1990 |
| Construction Style Attachment | Detached |
| Fireplace Present | No |
| Foundation Type | Concrete Slab |
| Roof Material | Asphalt Shingle |
| Roof Style | Conventional |
| Stories Total | 2 |
| Size Interior | 2390 Sqft |
| Type | House |
| Utility Water | Municipal Water |
Land
| Acreage | No |
| Size Irregular | 8007.36 |
| Size Total | 8007.36 Sqft |
| Size Total Text | 8007.36 Sqft |
Rooms
| Level | Type | Length | Width | Dimensions |
|---|---|---|---|---|
| Lower Level | Recreational, Games Room | 28 ft | 14 ft | 28 ft x 14 ft |
| Lower Level | Kitchen | 8 ft | 7 ft | 8 ft x 7 ft |
| Lower Level | Bedroom 4 | 10 ft ,6 in | 9 ft ,6 in | 10 ft ,6 in x 9 ft ,6 in |
| Lower Level | Bedroom 5 | 12 ft | 11 ft | 12 ft x 11 ft |
| Main Level | Living Room | 18 ft | 14 ft | 18 ft x 14 ft |
| Main Level | Kitchen | 11 ft | 10 ft ,8 in | 11 ft x 10 ft ,8 in |
| Main Level | Dining Room | 11 ft | 10 ft | 11 ft x 10 ft |
| Main Level | Master Bedroom | 14 ft | 14 ft | 14 ft x 14 ft |
| Main Level | Bedroom 2 | 11 ft | 10 ft ,8 in | 11 ft x 10 ft ,8 in |
| Main Level | Bedroom 3 | 11 ft ,4 in | 10 ft ,6 in | 11 ft ,4 in x 10 ft ,6 in |
https://www.realtor.ca/PropertyDetails.aspx?PropertyId=20977382
Interested?
Contact us for more information
