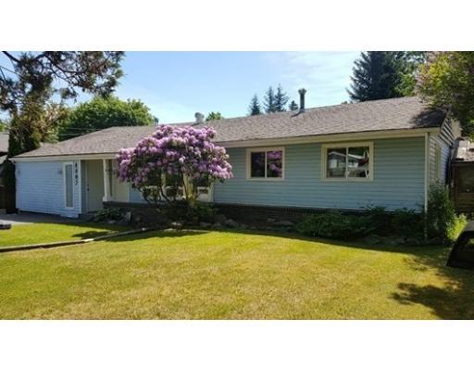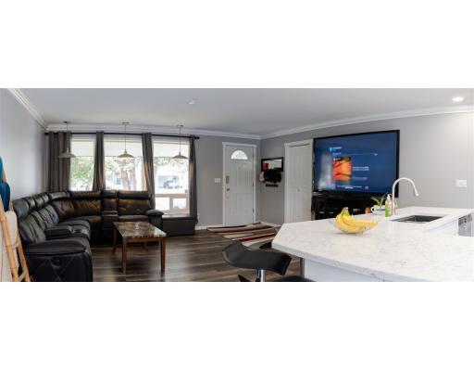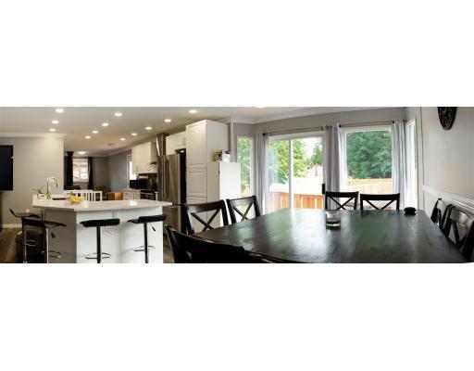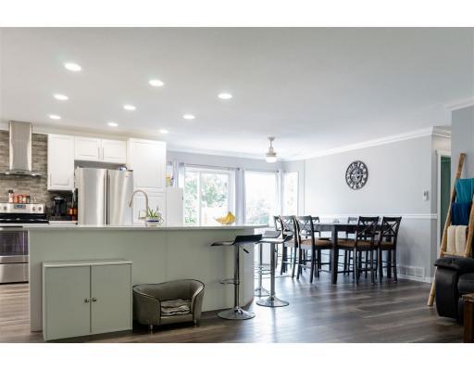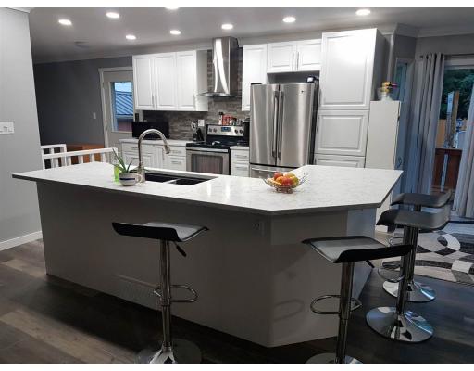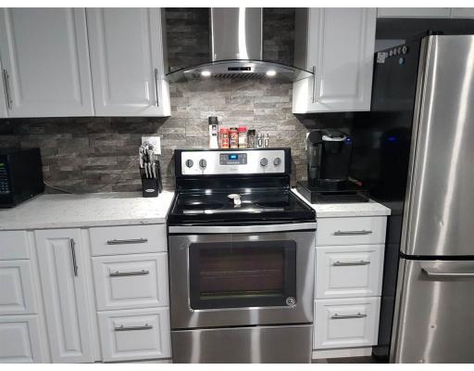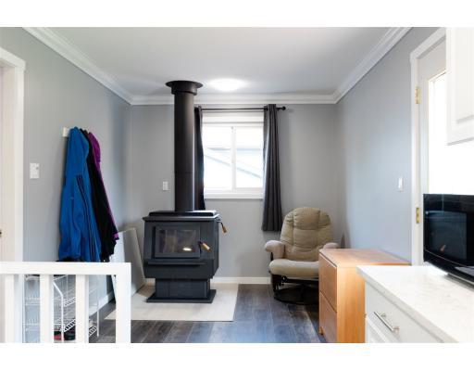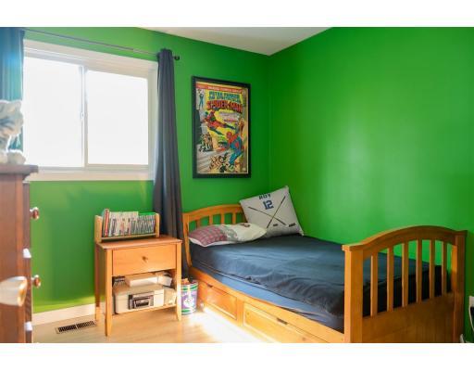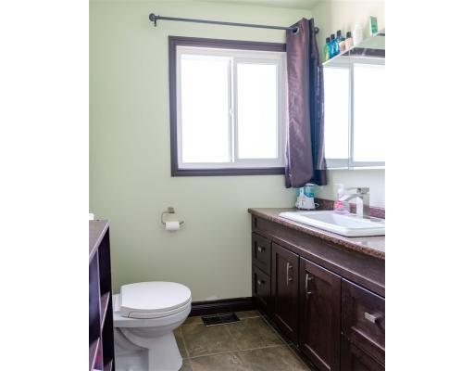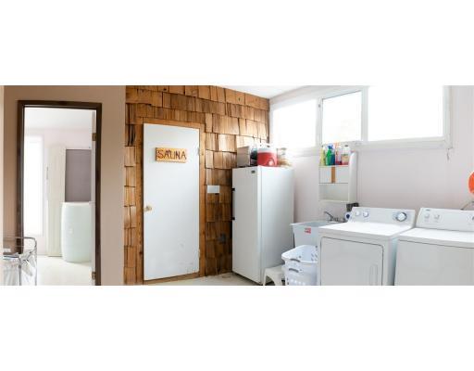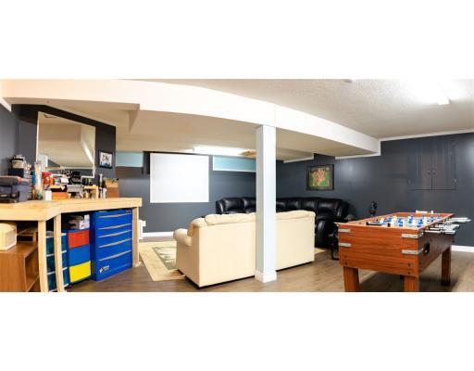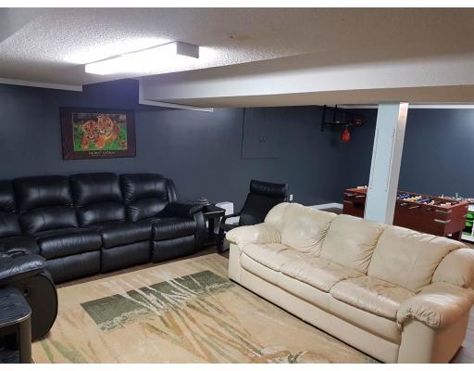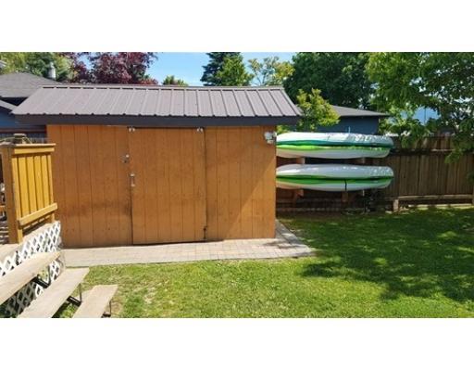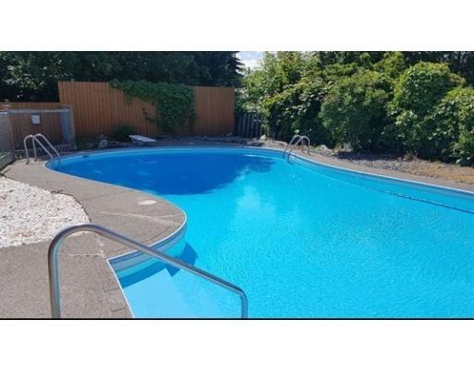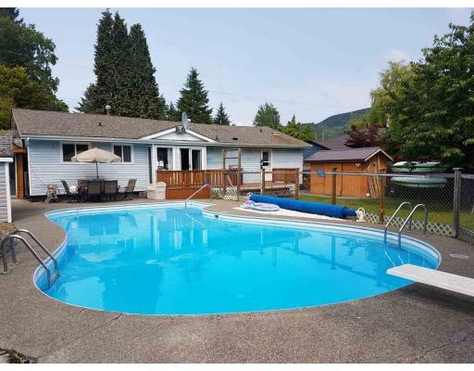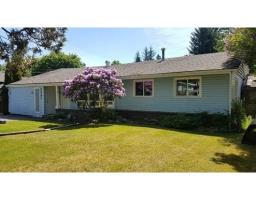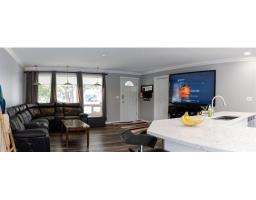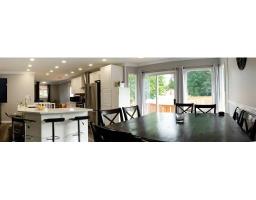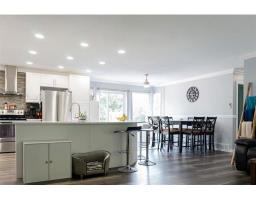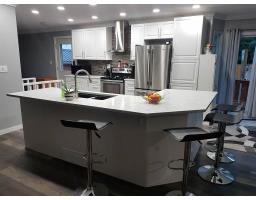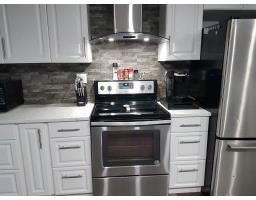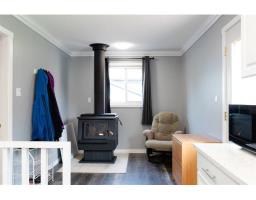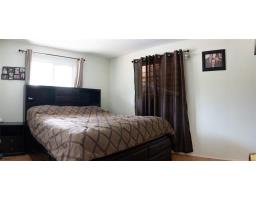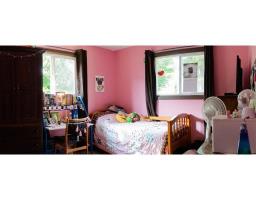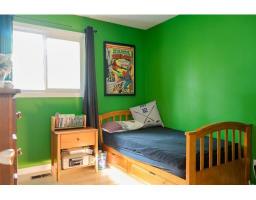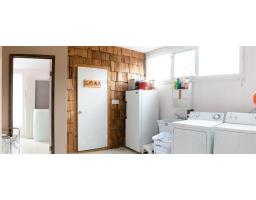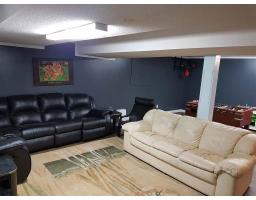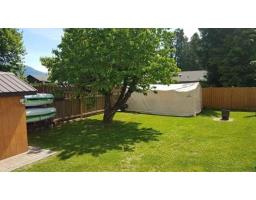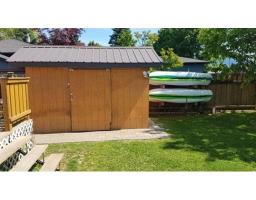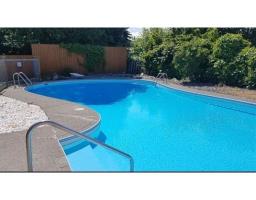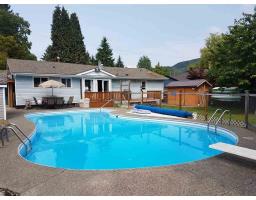4807 Davis Avenue Terrace, British Columbia V8G 1Y2
$409,900
3-bedroom, 2-bathroom, updated ranch-style house with part-basement located only 1 block from downtown. The main level is open-concept living, with the living room flowing right into the updated, modern kitchen and adjoining eating area. The kitchen boasts quartz countertops, new cabinets, backsplash and laminate flooring. There is also a large Blaze-King stove for that warm, cozy heat. You will also find a large laundry room and sauna! Downstairs has a large rec room for relaxing and a bonus room for many different possibilities. This is one of the only properties in Terrace featuring an outdoor inground swimming pool. The 20'x40' pool is accompanied by an outdoor change room, hot tub, and new pumphouse. There is back-alley access for convenience, as well. Must view to appreciate!! (id:22614)
Property Details
| MLS® Number | R2388040 |
| Pool Type | Outdoor Pool |
| Property Type | Single Family |
| Storage Type | Storage |
Building
| Bathroom Total | 2 |
| Bedrooms Total | 3 |
| Appliances | Sauna, Washer, Dryer, Refrigerator, Stove, Dishwasher |
| Basement Type | Partial |
| Constructed Date | 1960 |
| Construction Style Attachment | Detached |
| Fireplace Present | Yes |
| Fireplace Total | 1 |
| Foundation Type | Concrete Perimeter |
| Roof Material | Asphalt Shingle |
| Roof Style | Conventional |
| Stories Total | 2 |
| Size Interior | 2200 Sqft |
| Type | House |
| Utility Water | Municipal Water |
Land
| Acreage | No |
| Size Irregular | 8540 |
| Size Total | 8540 Sqft |
| Size Total Text | 8540 Sqft |
Rooms
| Level | Type | Length | Width | Dimensions |
|---|---|---|---|---|
| Basement | Recreational, Games Room | 19 ft ,7 in | 24 ft ,9 in | 19 ft ,7 in x 24 ft ,9 in |
| Basement | Office | 13 ft ,1 in | 7 ft ,1 in | 13 ft ,1 in x 7 ft ,1 in |
| Main Level | Master Bedroom | 13 ft ,4 in | 10 ft ,5 in | 13 ft ,4 in x 10 ft ,5 in |
| Main Level | Bedroom 2 | 10 ft ,6 in | 12 ft ,5 in | 10 ft ,6 in x 12 ft ,5 in |
| Main Level | Bedroom 3 | 10 ft ,4 in | 9 ft ,5 in | 10 ft ,4 in x 9 ft ,5 in |
| Main Level | Living Room | 17 ft ,9 in | 15 ft ,8 in | 17 ft ,9 in x 15 ft ,8 in |
| Main Level | Kitchen | 13 ft | 12 ft ,2 in | 13 ft x 12 ft ,2 in |
| Main Level | Dining Room | 8 ft ,1 in | 12 ft ,3 in | 8 ft ,1 in x 12 ft ,3 in |
| Main Level | Other | 12 ft ,1 in | 8 ft ,9 in | 12 ft ,1 in x 8 ft ,9 in |
| Main Level | Laundry Room | 11 ft ,4 in | 10 ft ,9 in | 11 ft ,4 in x 10 ft ,9 in |
| Main Level | Sauna | 5 ft ,3 in | 7 ft ,7 in | 5 ft ,3 in x 7 ft ,7 in |
| Main Level | Mud Room | 6 ft | 7 ft ,1 in | 6 ft x 7 ft ,1 in |
https://www.realtor.ca/PropertyDetails.aspx?PropertyId=20909468
Interested?
Contact us for more information
David Tooms
