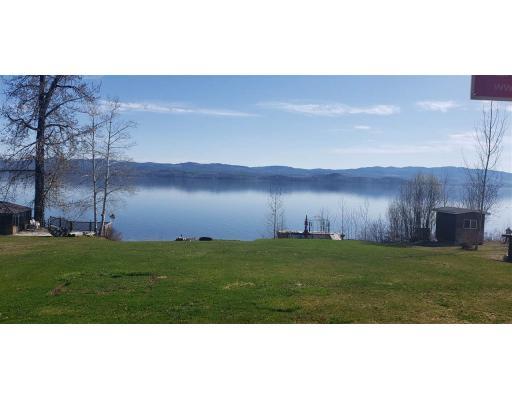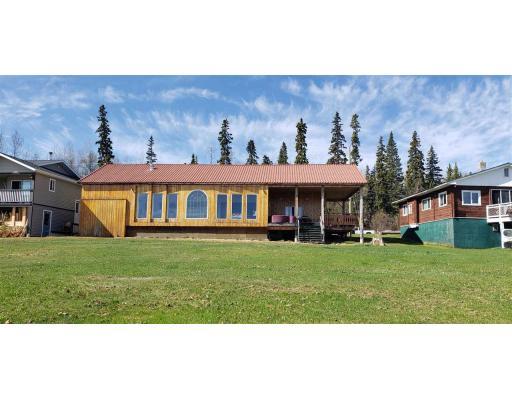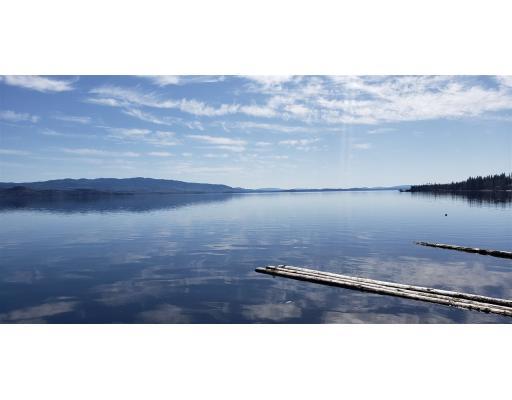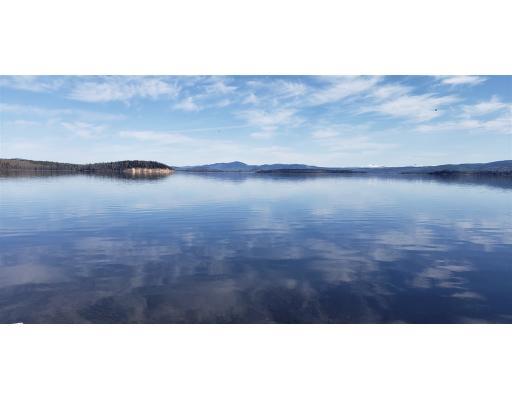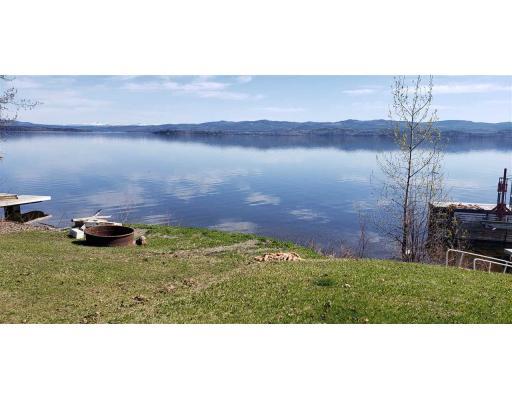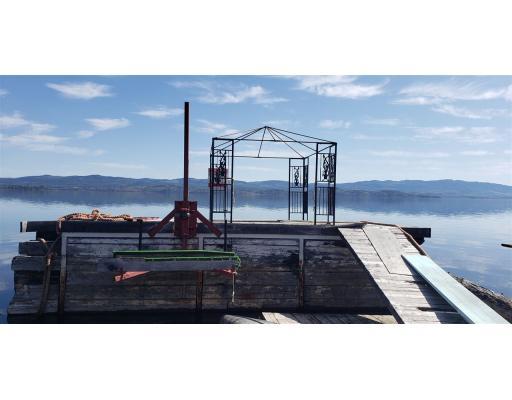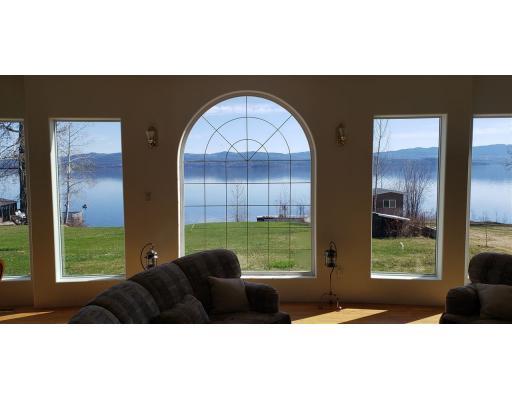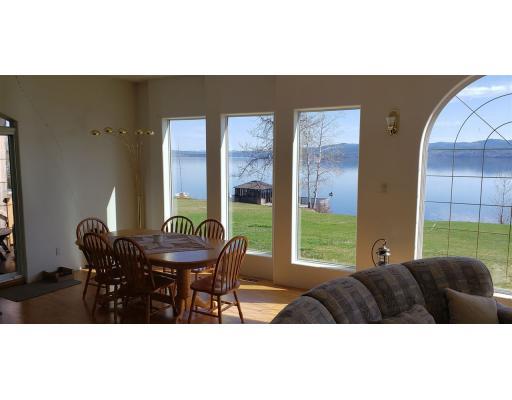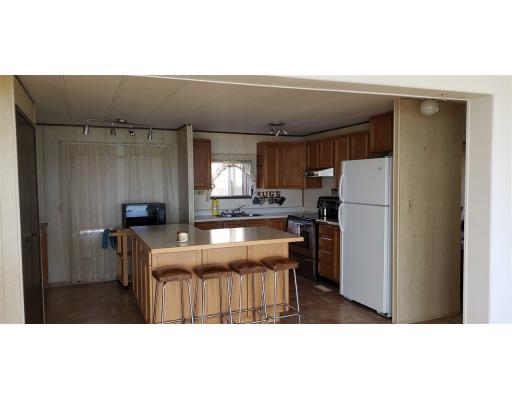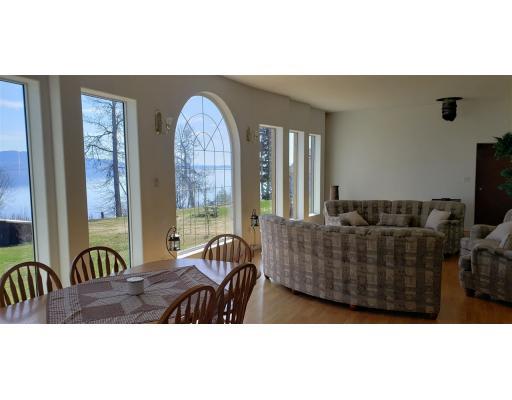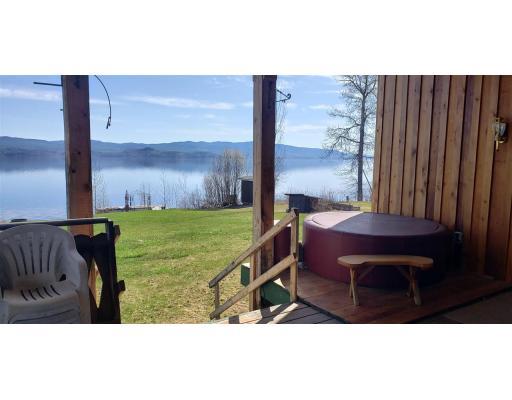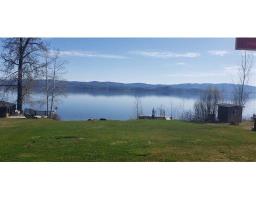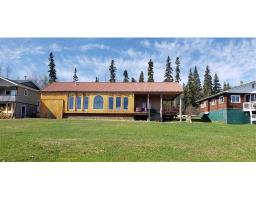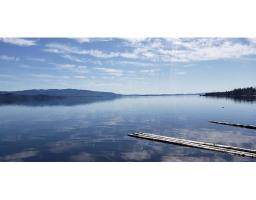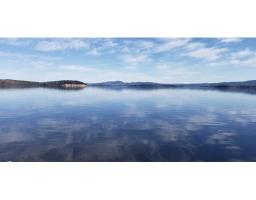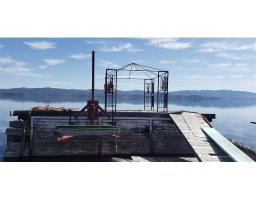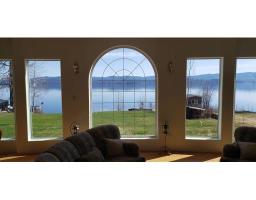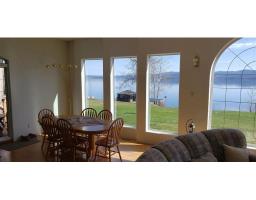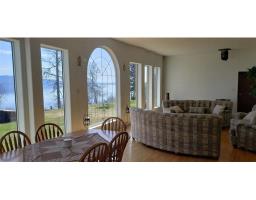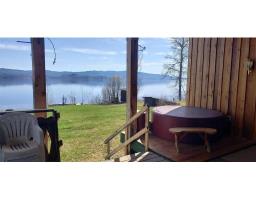48218 Axe Road Granisle, British Columbia V0J 1W0
3 Bedroom
1 Bathroom
1720 sqft
Fireplace
$129,000
Spend summer on the lake! Bright and spacious mobile home on the shores of Babine Lake. The home has a large open living area, three bedrooms, a spacious kitchen, and a covered sundeck. Large windows maximize the views. Level yard area and easy lake access. Many upgrades including a large addition and metal snow roof. Detached garage/shop. Furniture included. Crown Land lease - can be assigned or can apply to purchase. (id:22614)
Property Details
| MLS® Number | R2368769 |
| Property Type | Single Family |
| View Type | Lake View |
Building
| Bathroom Total | 1 |
| Bedrooms Total | 3 |
| Appliances | Washer/dryer Combo, Refrigerator, Stove |
| Basement Type | None |
| Constructed Date | 1978 |
| Construction Style Attachment | Detached |
| Construction Style Other | Manufactured |
| Fireplace Present | Yes |
| Fireplace Total | 1 |
| Foundation Type | Unknown |
| Roof Material | Metal |
| Roof Style | Conventional |
| Stories Total | 1 |
| Size Interior | 1720 Sqft |
| Type | Manufactured Home/mobile |
| Utility Water | Ground-level Well |
Land
| Acreage | No |
| Size Irregular | 19166 |
| Size Total | 19166 Sqft |
| Size Total Text | 19166 Sqft |
Rooms
| Level | Type | Length | Width | Dimensions |
|---|---|---|---|---|
| Main Level | Kitchen | 14 ft | 15 ft ,1 in | 14 ft x 15 ft ,1 in |
| Main Level | Living Room | 22 ft | 15 ft ,2 in | 22 ft x 15 ft ,2 in |
| Main Level | Dining Room | 14 ft | 15 ft ,2 in | 14 ft x 15 ft ,2 in |
| Main Level | Family Room | 13 ft ,3 in | 15 ft ,1 in | 13 ft ,3 in x 15 ft ,1 in |
| Main Level | Bedroom 2 | 10 ft | 6 ft ,4 in | 10 ft x 6 ft ,4 in |
| Main Level | Master Bedroom | 10 ft ,3 in | 11 ft ,4 in | 10 ft ,3 in x 11 ft ,4 in |
| Main Level | Bedroom 3 | 10 ft | 8 ft ,6 in | 10 ft x 8 ft ,6 in |
https://www.realtor.ca/PropertyDetails.aspx?PropertyId=20780809
Interested?
Contact us for more information
