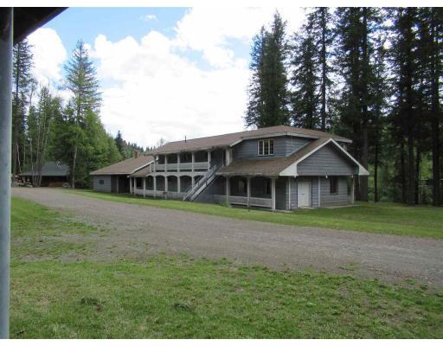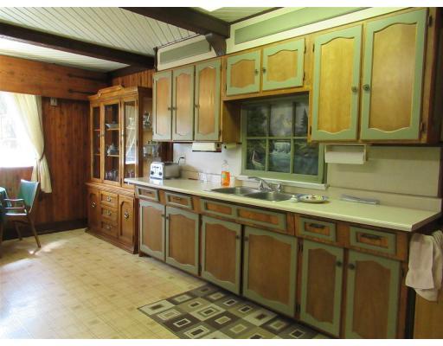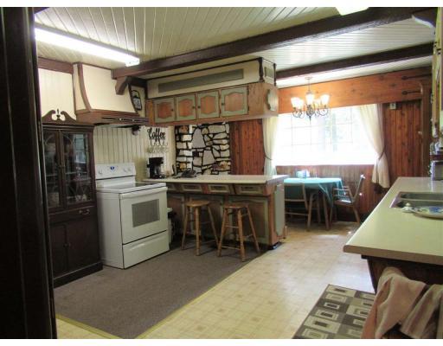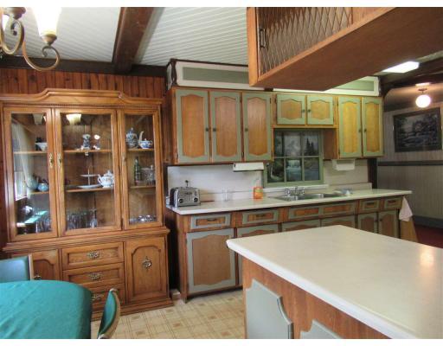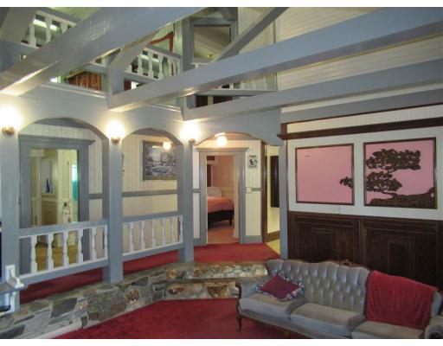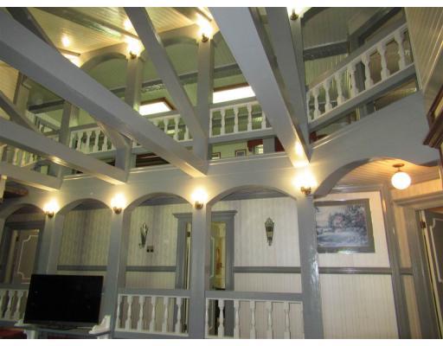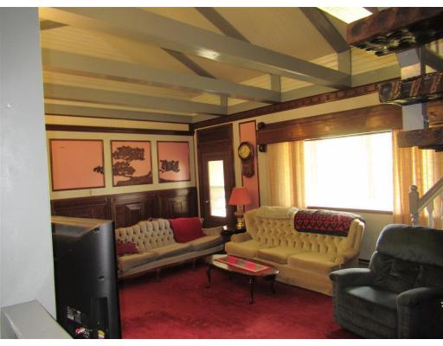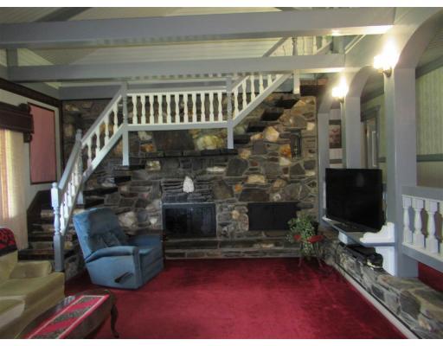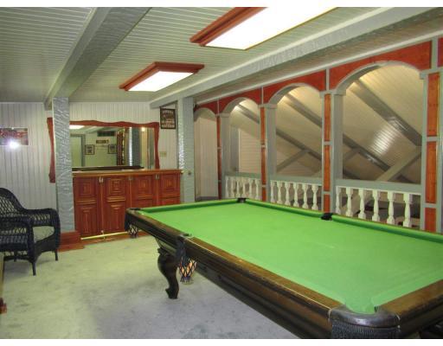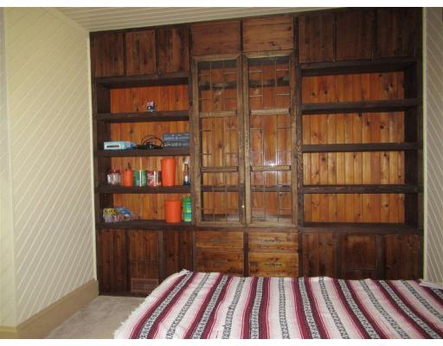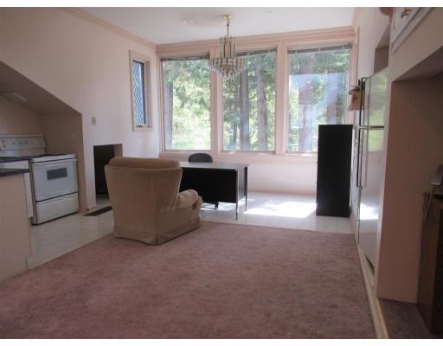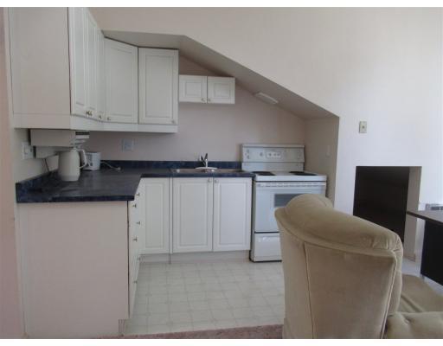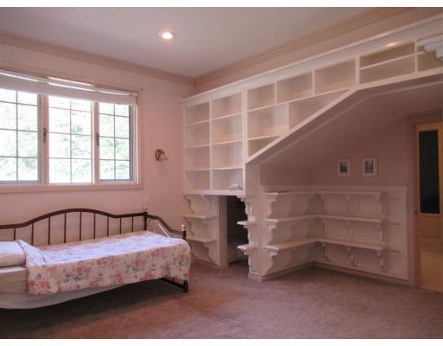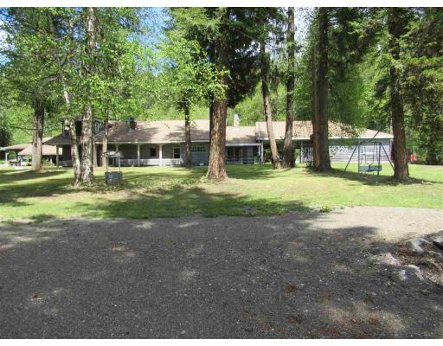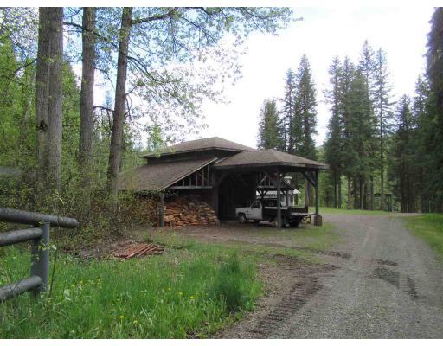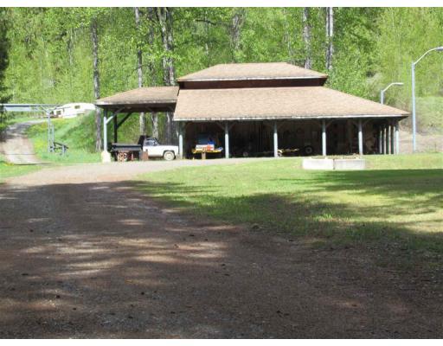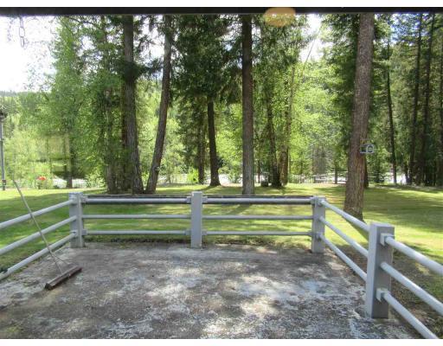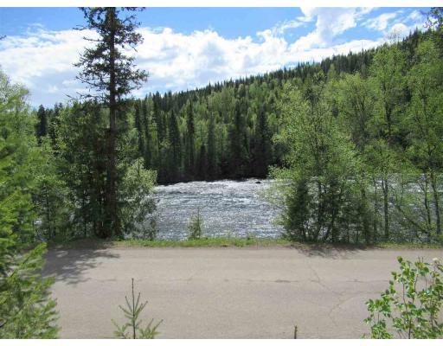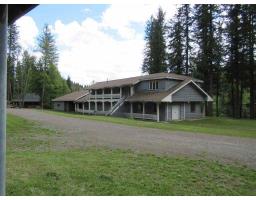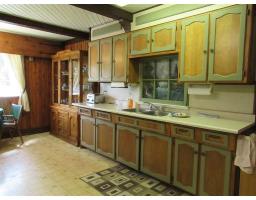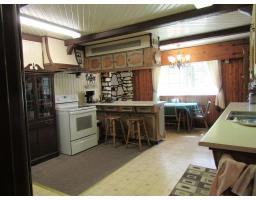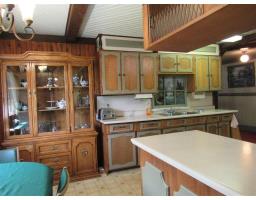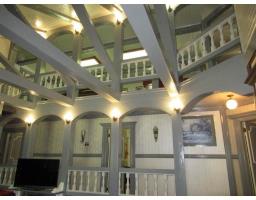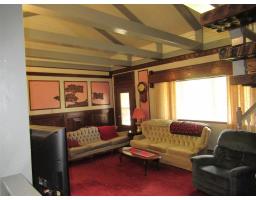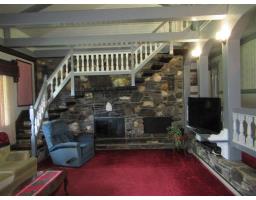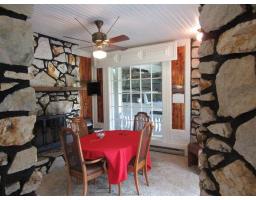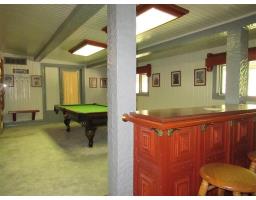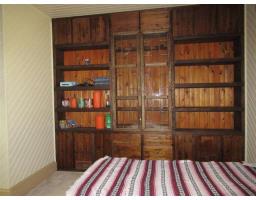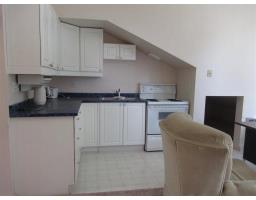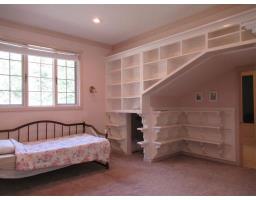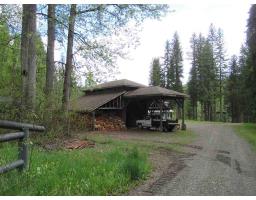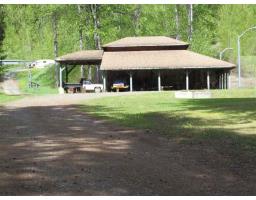4831 Quesnel Forks Road Likely, British Columbia V0L 1N0
$474,900
Majestical River Frontage is the view from this custom-built, one-of-a-kind home. Quesnel River is a spectacular site to lay eyes on--powerful and hypnotic at the same time. The craftsmanship of the woodwork in this home is something to behold. Large, rambling rooms that offer coziness at the same time. Two massive rock fireplaces add character and warmth to the house. Vaulted ceilings with timber accents. Family / games room overlooking the impressive living room. Very private upper suite for the kids or mother-in-law. Possible private 2nd suite on the main-floor level. Workshops:heated (34'x24') this shop is huge and could have many uses 2nd detached massive shop (50'x34').Covered parking for your motorhome, also. Younger Creek feeds the ponds all year long on this lovely 10.63-acre lot. (id:22614)
Property Details
| MLS® Number | R2376697 |
| Property Type | Single Family |
| Structure | Workshop, Workshop |
| View Type | River View |
Building
| Bathroom Total | 3 |
| Bedrooms Total | 3 |
| Appliances | Washer, Dryer, Refrigerator, Stove, Dishwasher |
| Basement Development | Partially Finished |
| Basement Type | Partial (partially Finished) |
| Constructed Date | 1975 |
| Construction Style Attachment | Detached |
| Fireplace Present | Yes |
| Fireplace Total | 2 |
| Foundation Type | Unknown |
| Roof Material | Asphalt Shingle |
| Roof Style | Conventional |
| Stories Total | 3 |
| Size Interior | 3420 Sqft |
| Type | House |
| Utility Water | Drilled Well |
Land
| Acreage | Yes |
| Size Irregular | 10.63 |
| Size Total | 10.63 Ac |
| Size Total Text | 10.63 Ac |
Rooms
| Level | Type | Length | Width | Dimensions |
|---|---|---|---|---|
| Above | Recreational, Games Room | 22 ft | 13 ft ,5 in | 22 ft x 13 ft ,5 in |
| Above | Bedroom 3 | 14 ft ,3 in | 13 ft ,4 in | 14 ft ,3 in x 13 ft ,4 in |
| Main Level | Kitchen | 19 ft | 13 ft | 19 ft x 13 ft |
| Main Level | Dining Room | 13 ft | 12 ft ,2 in | 13 ft x 12 ft ,2 in |
| Main Level | Living Room | 22 ft | 15 ft ,3 in | 22 ft x 15 ft ,3 in |
| Main Level | Master Bedroom | 13 ft ,9 in | 11 ft ,2 in | 13 ft ,9 in x 11 ft ,2 in |
| Main Level | Laundry Room | 12 ft ,7 in | 10 ft | 12 ft ,7 in x 10 ft |
| Main Level | Bedroom 2 | 15 ft | 12 ft ,6 in | 15 ft x 12 ft ,6 in |
| Main Level | Mud Room | 13 ft | 4 ft ,8 in | 13 ft x 4 ft ,8 in |
https://www.realtor.ca/PropertyDetails.aspx?PropertyId=20763754
Interested?
Contact us for more information
